Project name: Case 54. Skyscraper «Portal»
Location: Singapore
Concept architect: Kirill Kuzenkov
Visualization: NE|AR
Location: Singapore
Concept architect: Kirill Kuzenkov
Visualization: NE|AR
Completition time: 10 days (Concept - 7 days, Visualization - 3 days)
We are pleased to present our architectural concept. The project was executed by NE|AR team using a combination of advanced AI technologies, familiar visualization tools and Google Maps model integration.
In Singapore's Central District, next to the iconic Gardens by the Bay complex, rises a conceptual architectural project that defies conventional towers - the Portal skyscraper. Rising to a height of 332 meters over 75 floors, this groundbreaking structure resembles the shape of an arch, altering the skyline with its innovative design and functionality.
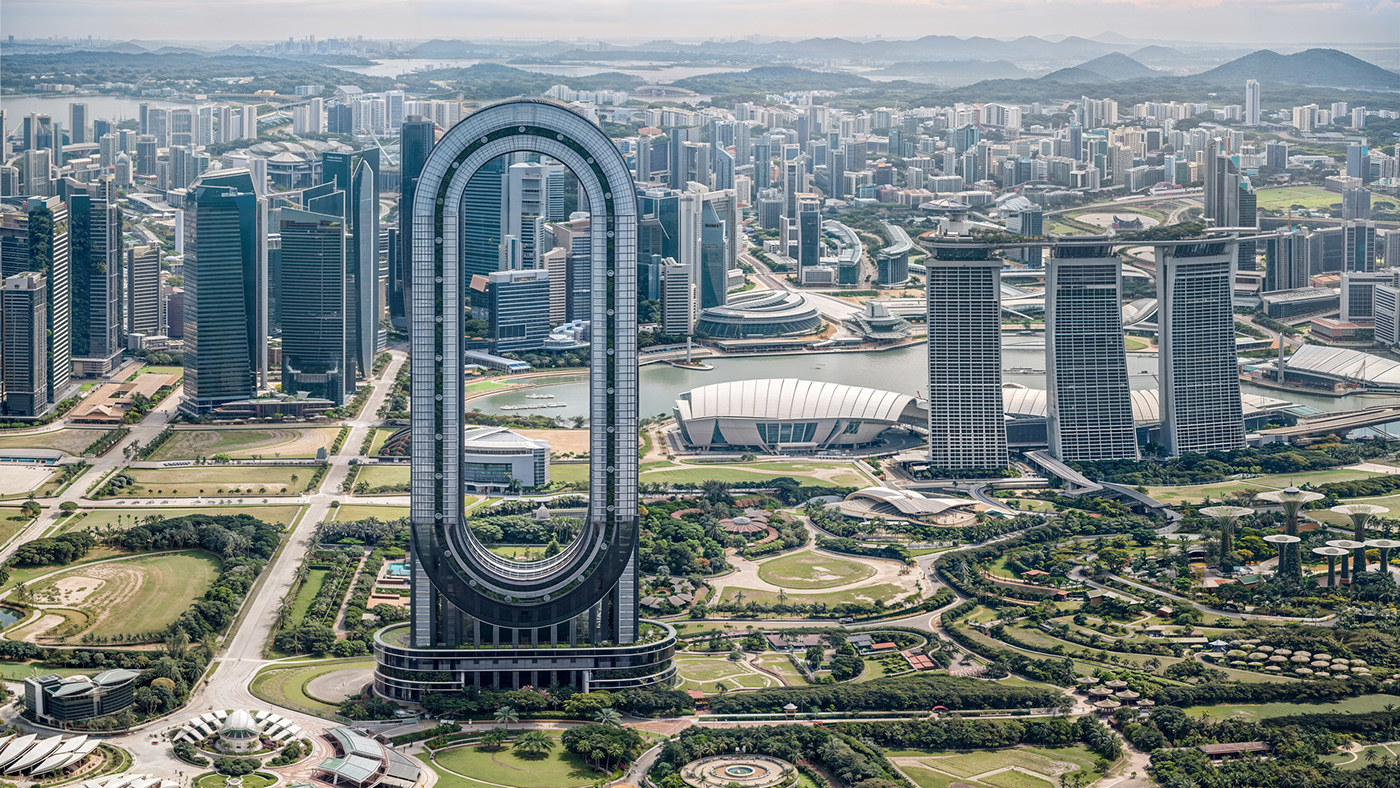


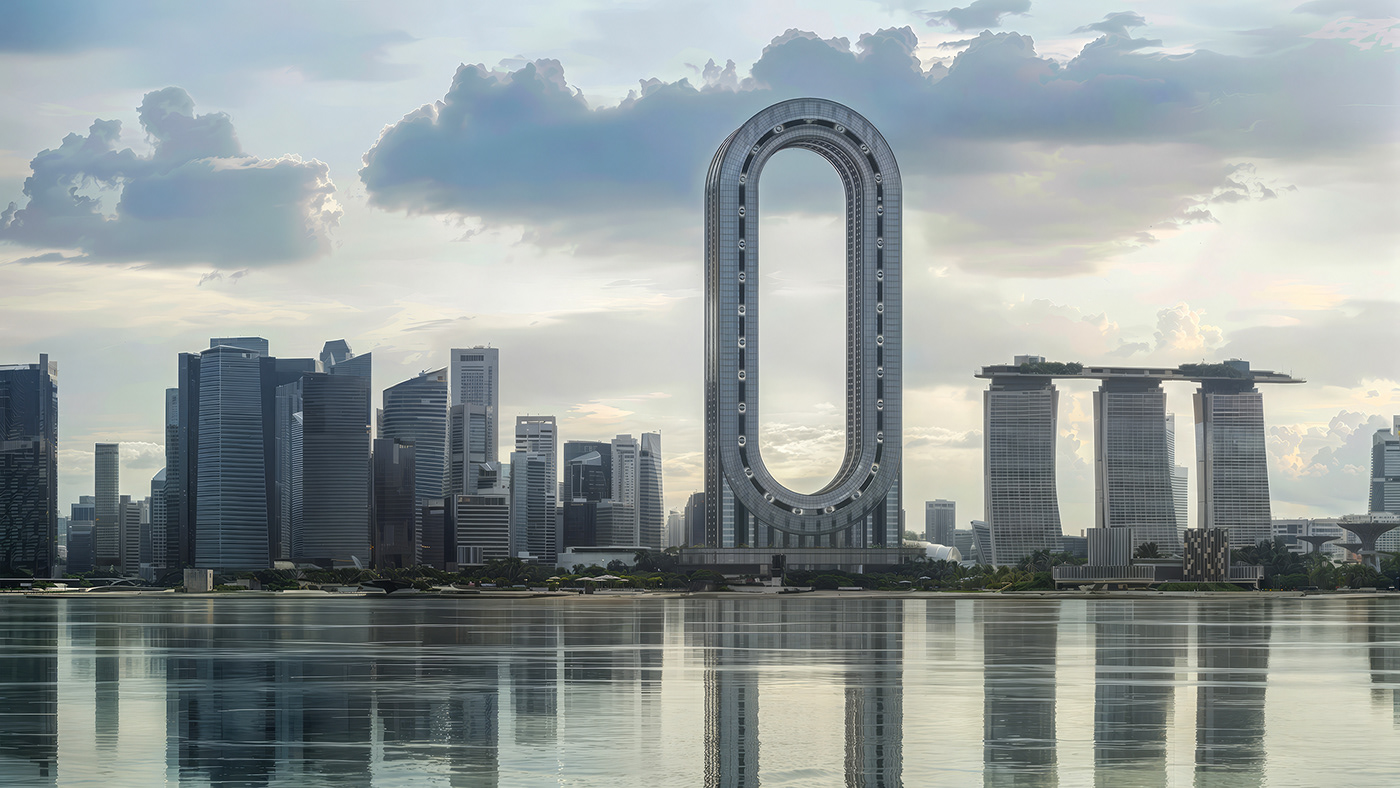
The project goal: The main objective of the Portal skyscraper is to push the boundaries of traditional skyscraper design by offering a unique and immersive experience for residents and visitors alike. By incorporating the Ferris wheel into the façade of the building, we aimed to create an unrivaled synergy of aesthetics, entertainment and functionality. On the technical side of architectural visualization, we sought to address the issue of escalating designs that needed to fit into the existing environment
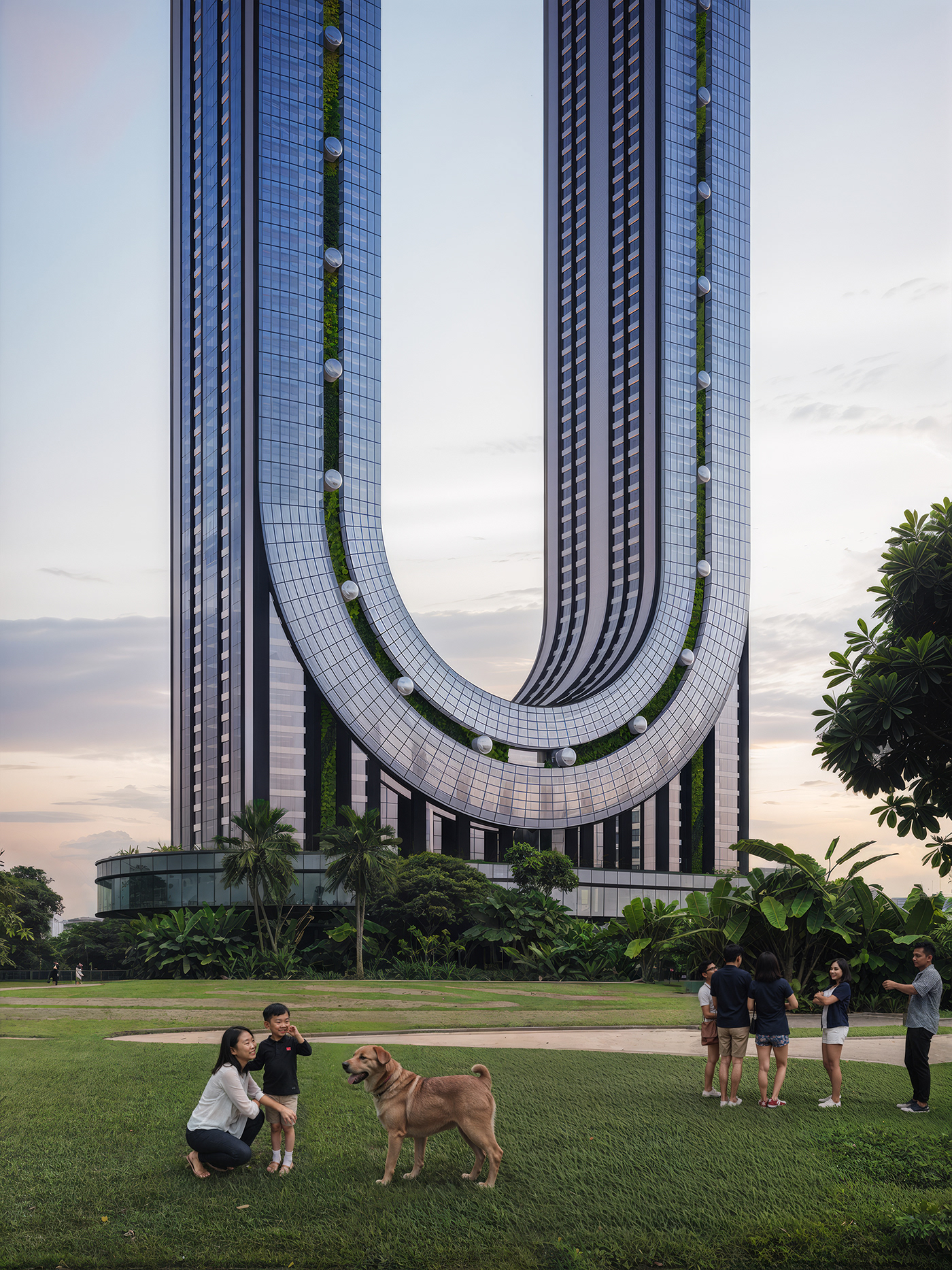



Workflow: The journey began with the idea of circular elevators on the building's facade. However, this evolved into the innovative incorporation of a Ferris wheel. The initial model took shape in Revit, providing a basic structure. To refine details, the model was then transferred to Autodesk 3ds Max. The real-world context was injected by exporting the Singapore model from Google Maps into Blender. The entire scene was assembled in Twinmotion. After creating fast renders, all further work was done with AI tools (Stable Diffusion + ControlNet) and collages (Photoshop)
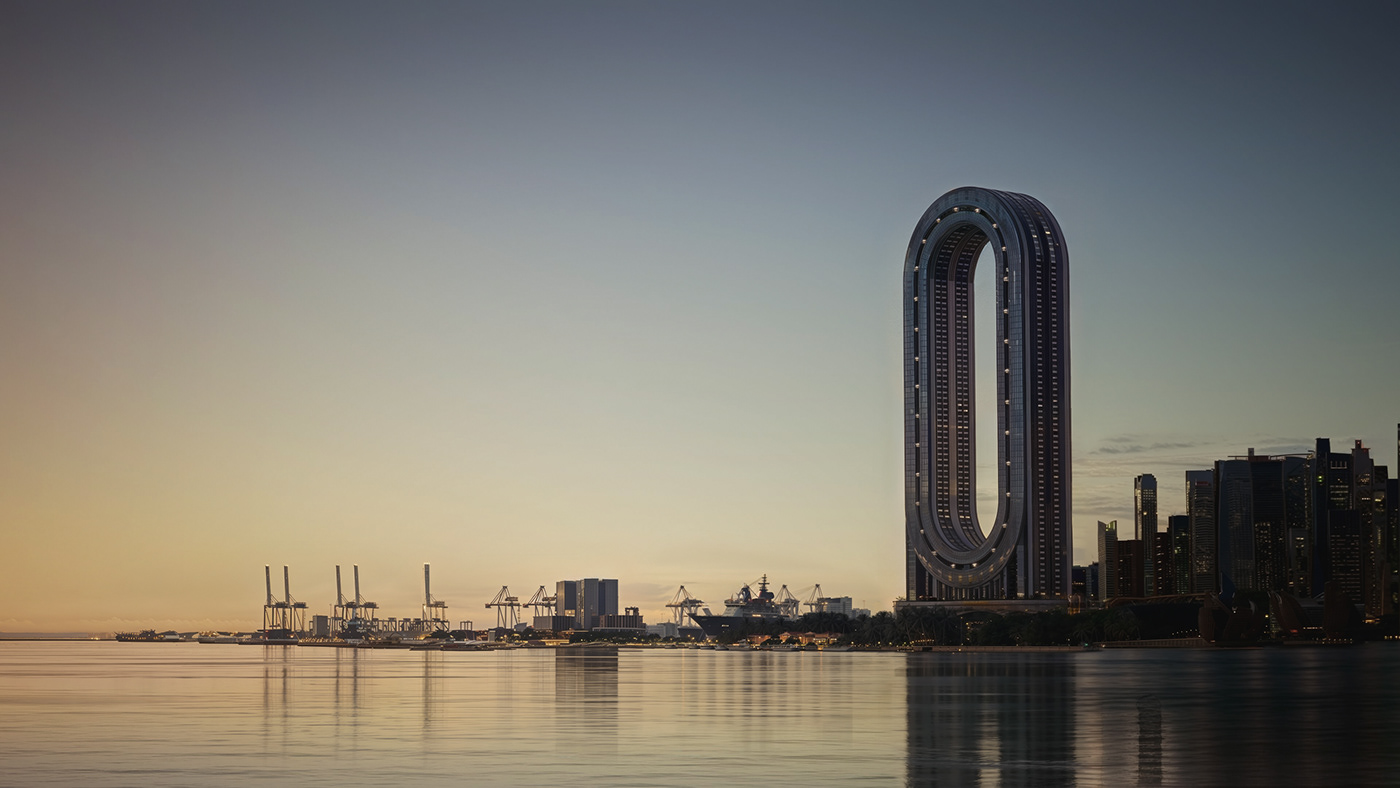



Project Description: Two Ferris wheel-like structures adorn the broad sides of the building, setting it apart from all other skyscrapers on the world stage. The tallest Ferris wheel originates on the 10th floor at a height of 46 meters and reaches a height of 315 meters on the 74th floor, where a luxury restaurant, observation deck and recreational areas are located. The lower floors of the building are mixed commercial uses, while the main part of the towers are residential apartments and a hotel
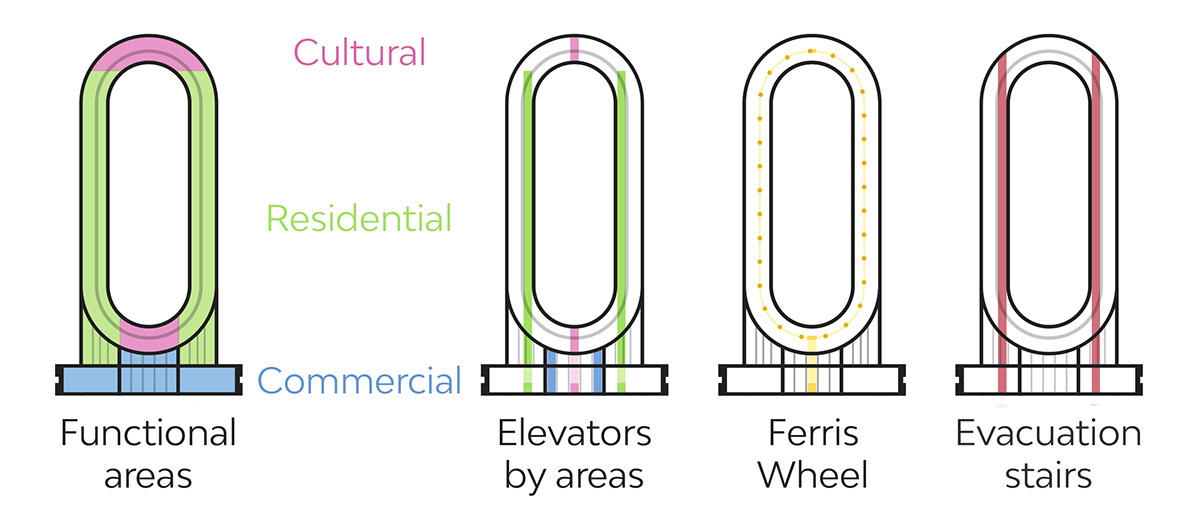


Conclusion: Even though the Portal skyscraper is just a conceptual design on paper, we are very inspired by the results. We are also blown away by the ability of artificial intelligence to process the substrate as a model from Google Maps - it saves an incredible amount of time, and in some places allows for better results and more flexibility in projects
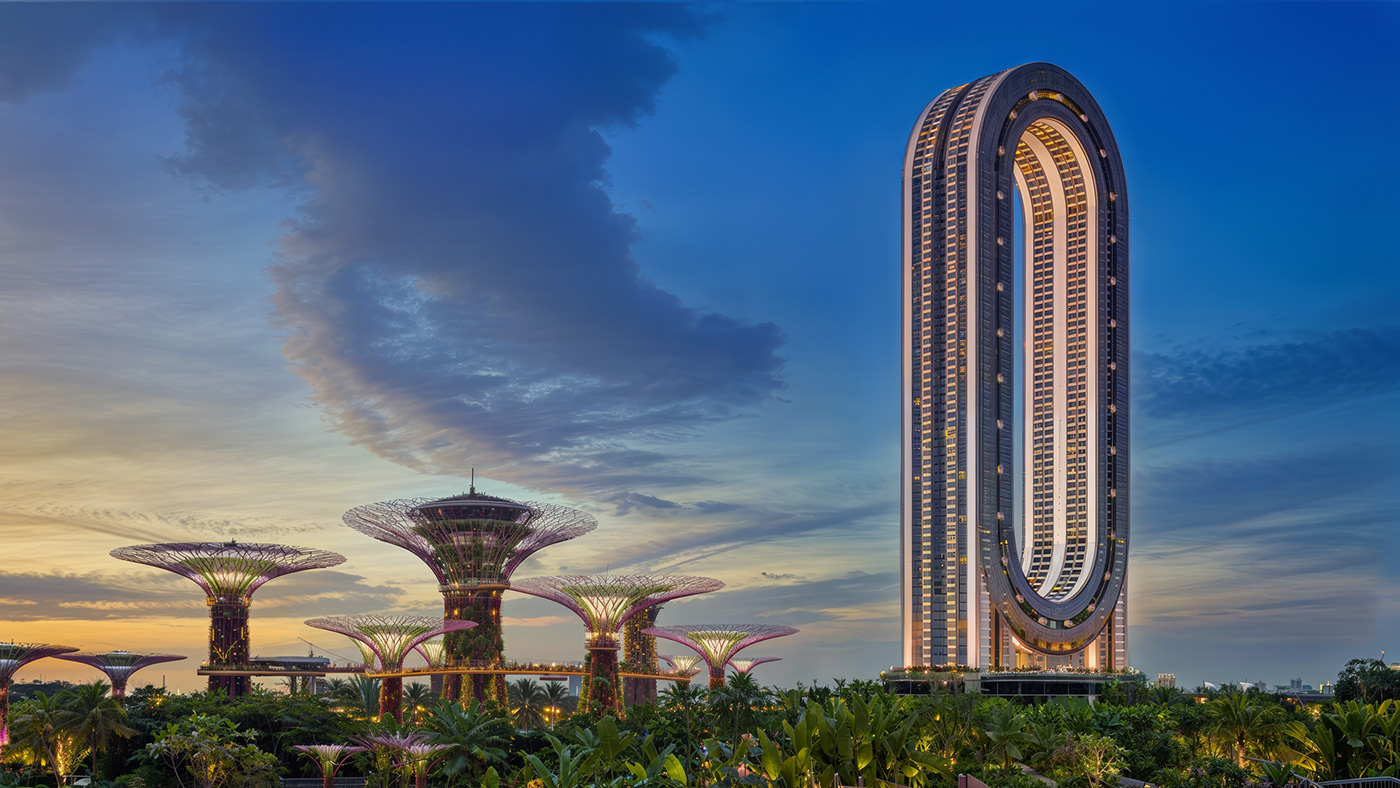


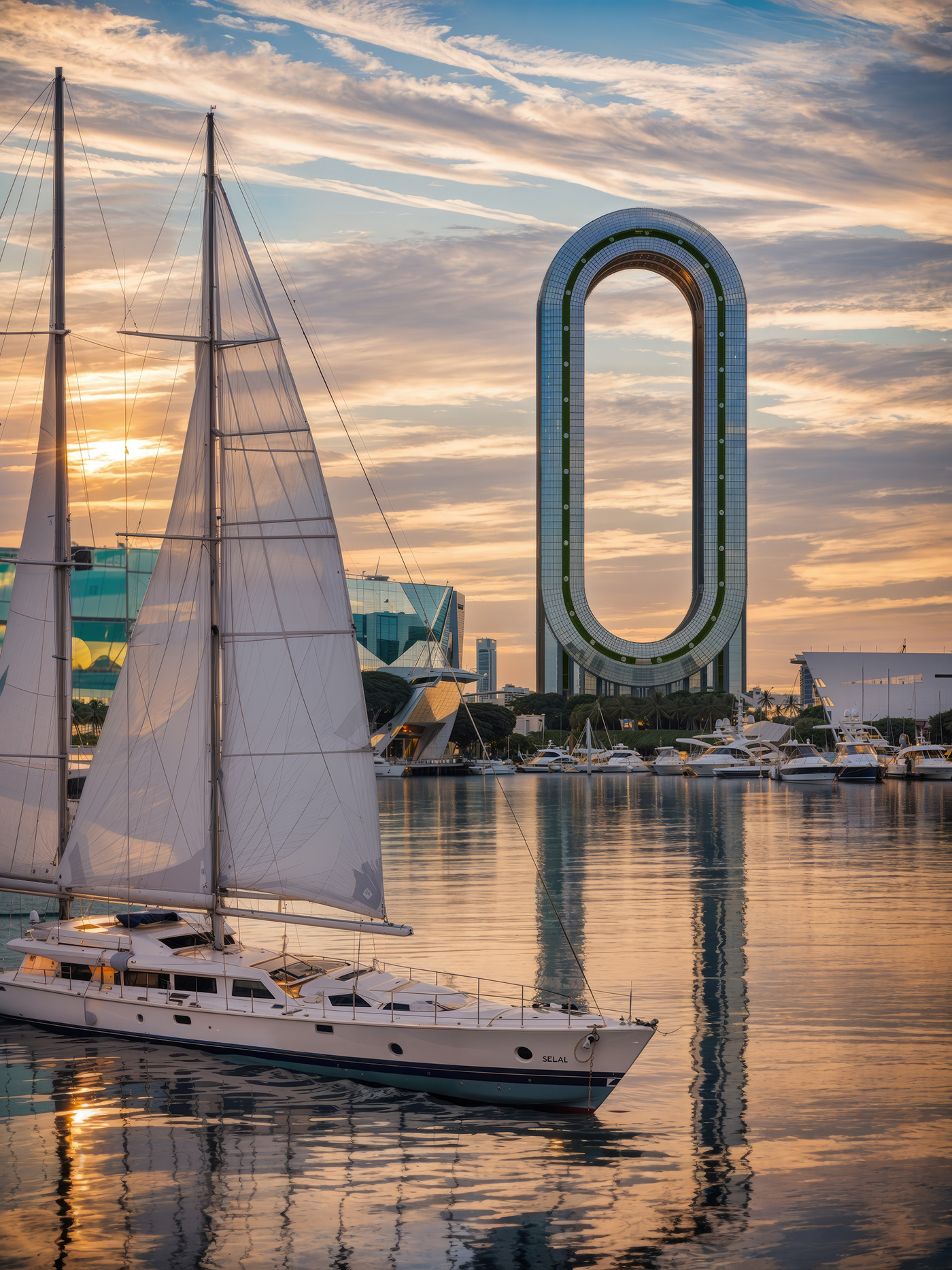
If you are interested in seeing other results of our work, we invite you to check out our past projects below:

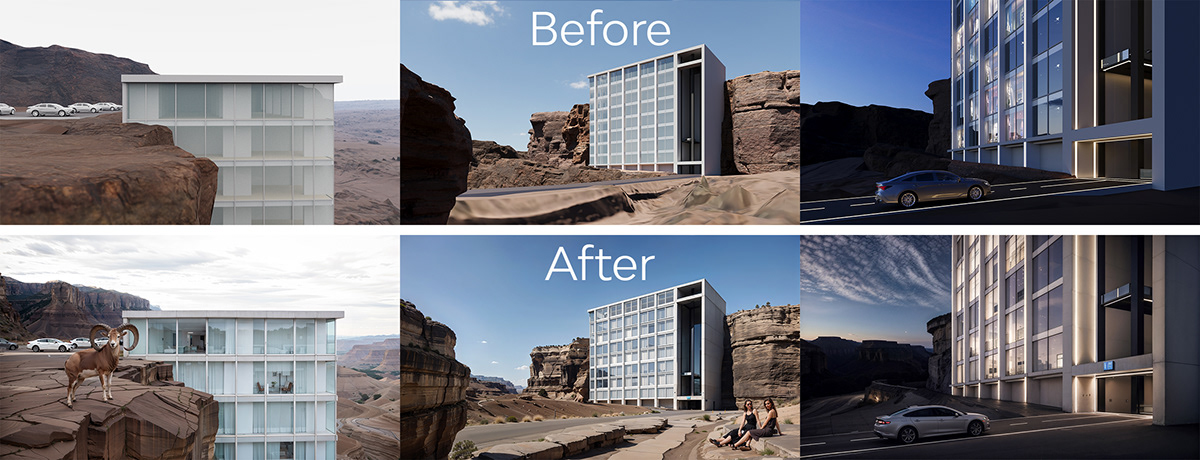
We are completely open to cooperation and creative collaborations.
Don't be afraid of new technologies and their possibilities, just tell us about your task and we can offer options to save you time and money.
Don't be afraid of new technologies and their possibilities, just tell us about your task and we can offer options to save you time and money.





