INTERIOR DESIGN
KENNESAW STATE SPORTS PERFORMANCE COMPLEX
GO, OWLS, GO.
Leveling the playing field at the James D. “Spec” Landrum Sports Performance Complex for Kennesaw State University.
Most college athletes, confined to over-lit areas suffering in decor, do not expect very much from their facilities beyond the integrated contemporary technologies and equipment. It is a center that serves the student athlete, and provides a place of interaction and historic sports memories for students, alumni and the community. While it uniquely reflects the spirit and identity of the college campus, this building type has dramatically changed from the isolated, non-descript box facades. Today’s modern architectural design provide open, transparent, active communal spaces that are now the standard within these buildings. Successful collegiate athletic centers help build campus spirit, while extending the appeal of the institution to new prospective student athletes.
HOLISTIC APPROACH TO WELLNESS
While most colleges provide the regulated sports facilities in dull, thoughtless environments that pass for healing, learning and training spaces, KSU’s Spec Center for Student Athletes offers an unusual fusion of bold color and motivational imagery to both physically treat and psychologically invigorate Kennesaw’s student athletes. It creates a unique, focused environment to make them perform HARDER, BETTER. FASTER, STRONGER. With optimum care for each student athlete’s development of their maximum potential for athletic, academic and personal success in mind, the KSU: IAC is designed to reflect a holistic approach to athlete care with tools that address the health of the entire athlete in a unique focused environment where students from different sports can gather as a community within an intergraded and collaborative culture. The notion of the gym and a playing field to renew and to inspire the same interaction and connection seen on the fields is the premise on which the design concept is based. Surprisingly free of color shock, this 35,000 sq. ft. multifunctional facility of holistic wellness reflects, in ways abstract and concrete, the enthusiasm for the universal language of sports and seeks to inspire and motivate with design permeated with the University’s rich athletic history and its colors reinforcing the university’s athletic brand— a crucial focus for competing nationally.
“A key design driver for collegiate athletic facilities is all about capturing the student-athlete experience while showcasing its rich athlethic history and school colors.” / TAVIA
CATEGORY :
Healthcare / Medical Center
Institutional / Academic Center
Retail / Heritage Center
Eatery / Nutrition Center
Sports + Recreation / Training Center
Environmental Graphics
Institutional / Academic Center
Retail / Heritage Center
Eatery / Nutrition Center
Sports + Recreation / Training Center
Environmental Graphics
CREDIT :
Sports Photo : © Kennesaw State University
Sport Pictograms : © 2012 London Olympics / © SomeOne
Sport Pictograms : © 2012 London Olympics / © SomeOne
COPYRIGHT :
Renderings : Tavia Lawrence
Architectural Drawings : Tavia Lawrence
Architectural Drawings : Tavia Lawrence
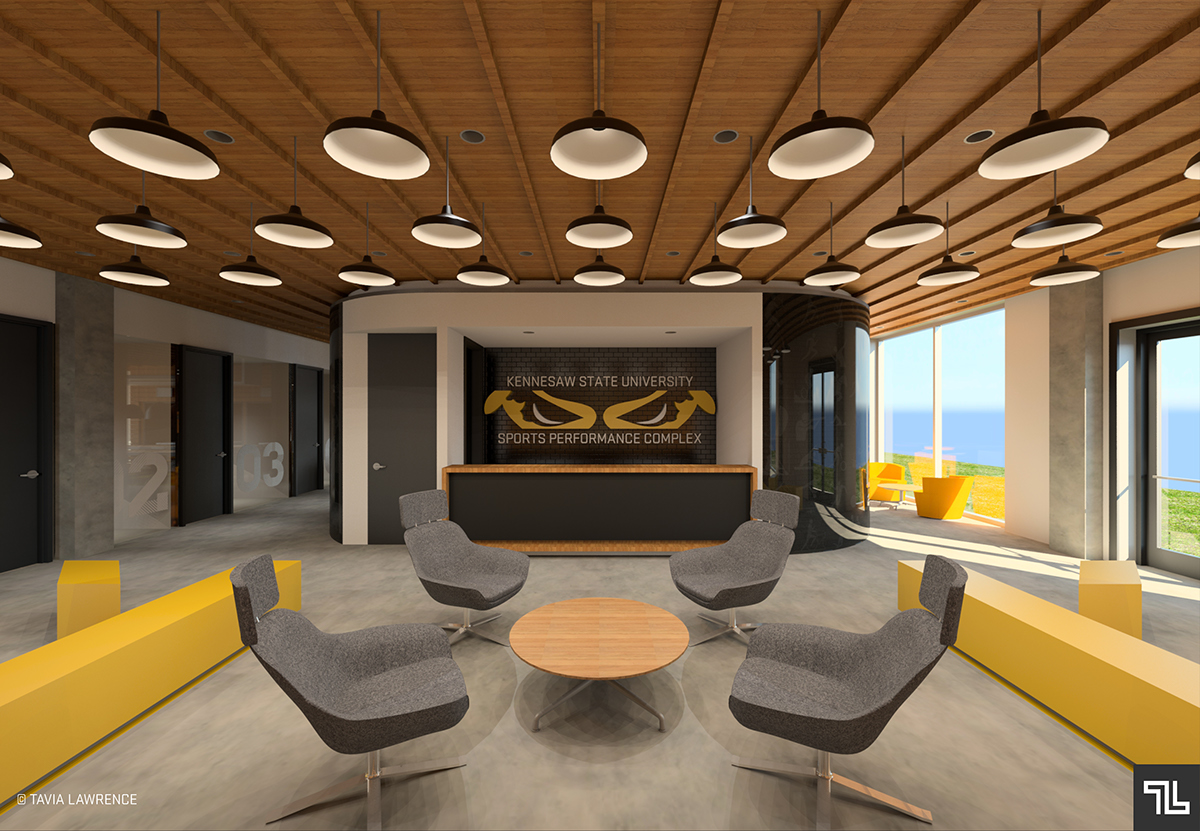
Heritage Center Perspective
Entrance and Lounge adjoined by Tutor Rooms
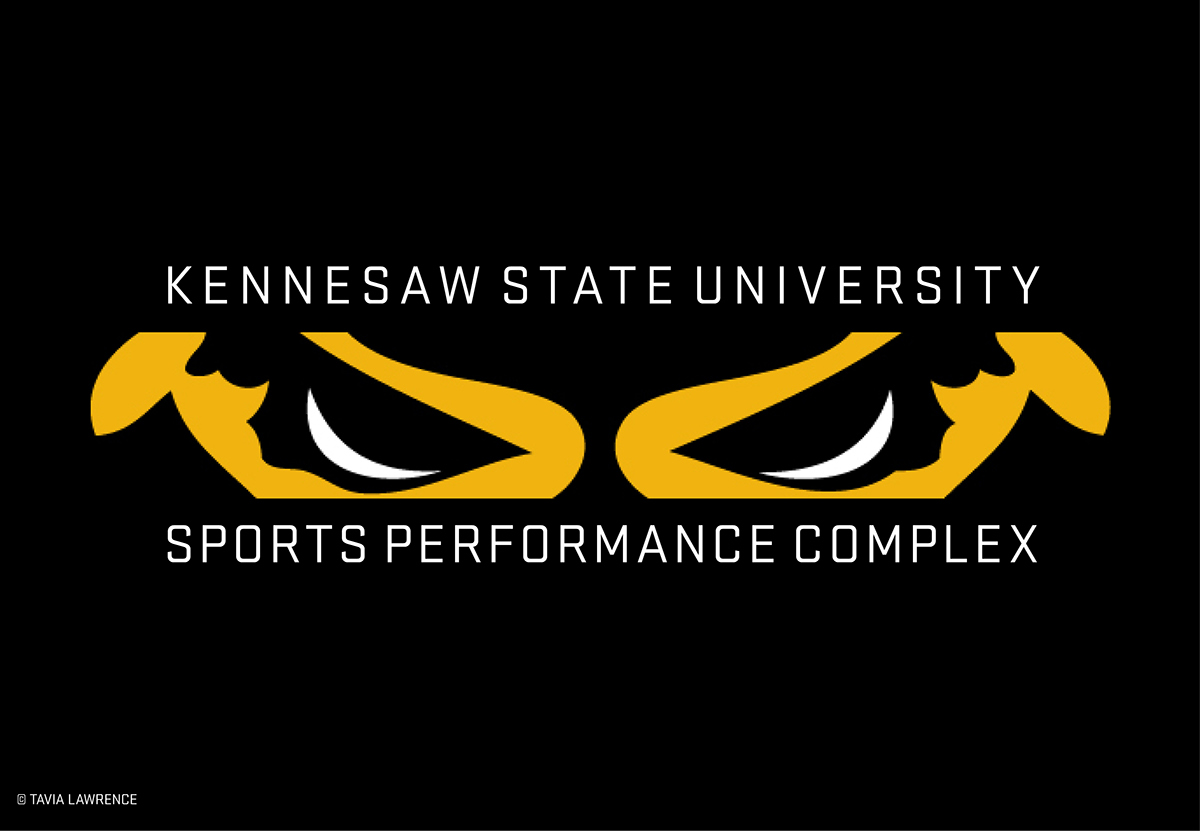
Complex Logo Graphic

Site Map
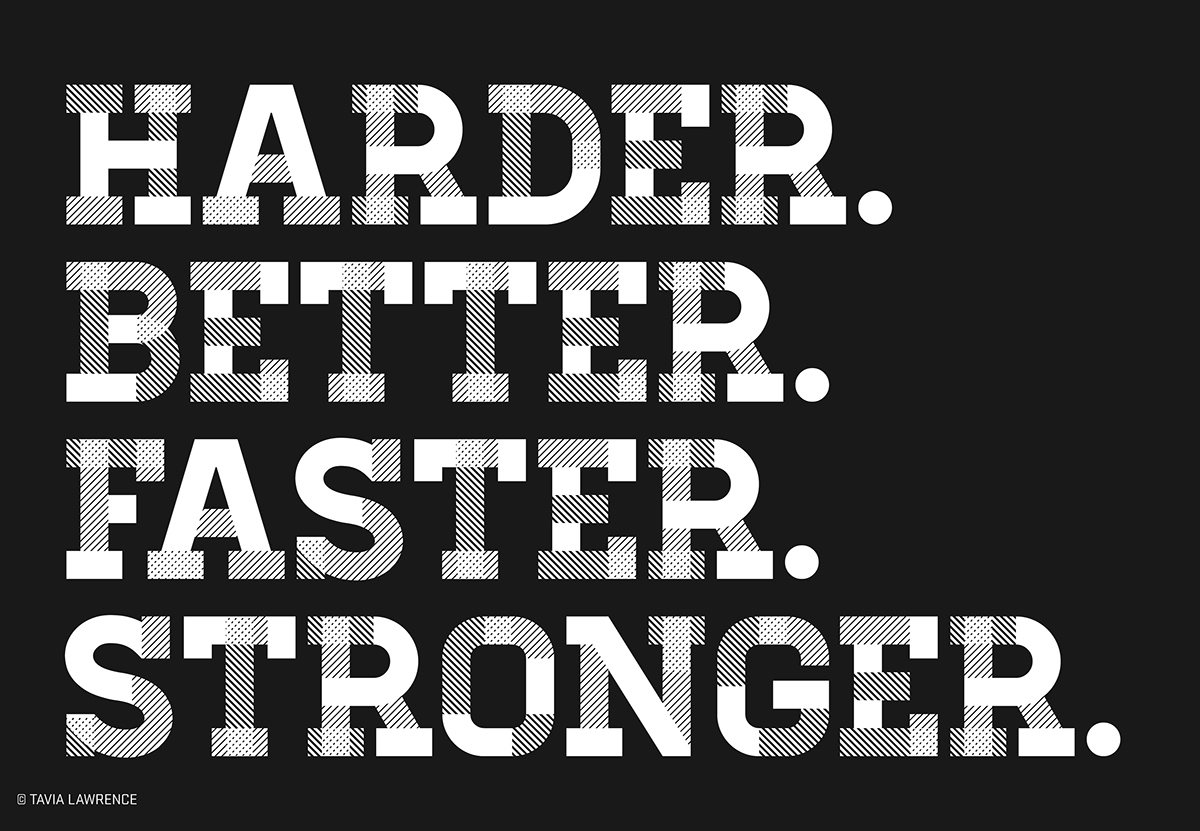
Complex Mantra Typographic
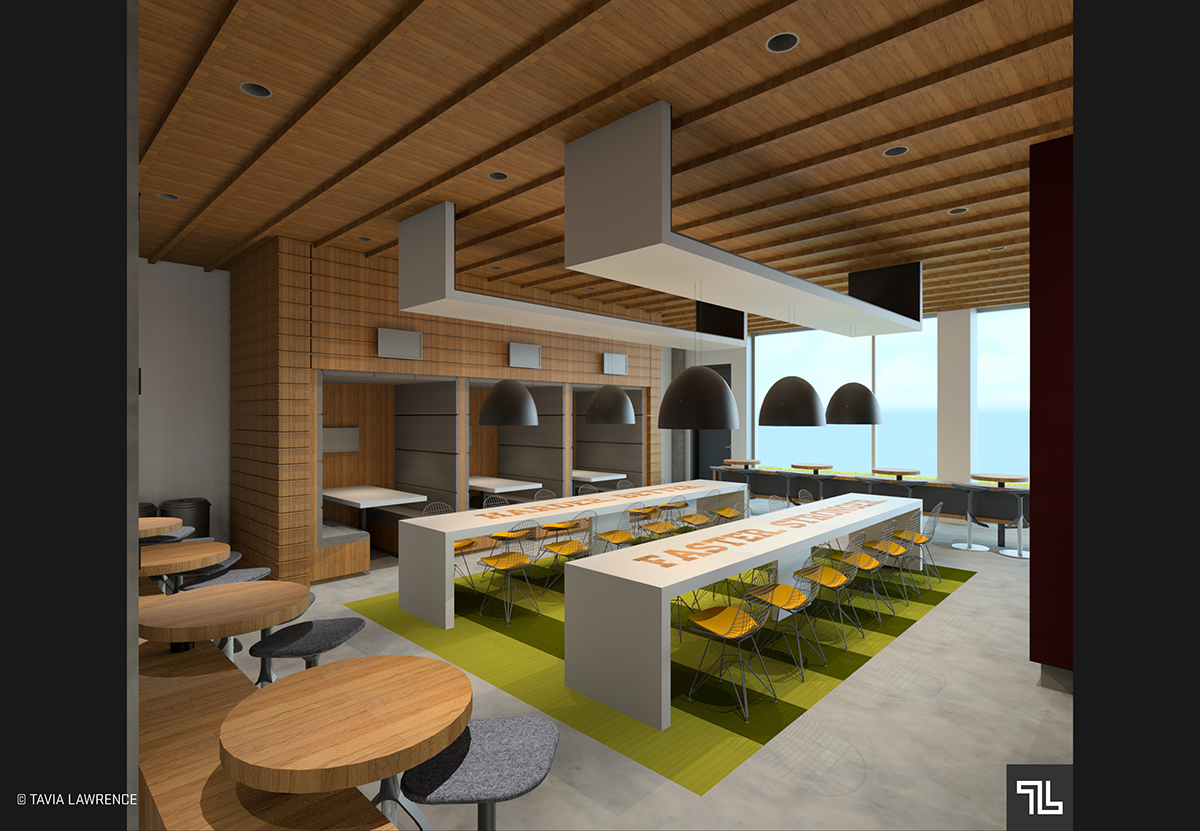
Nutritional Center Perspective
Dining Area and Booths
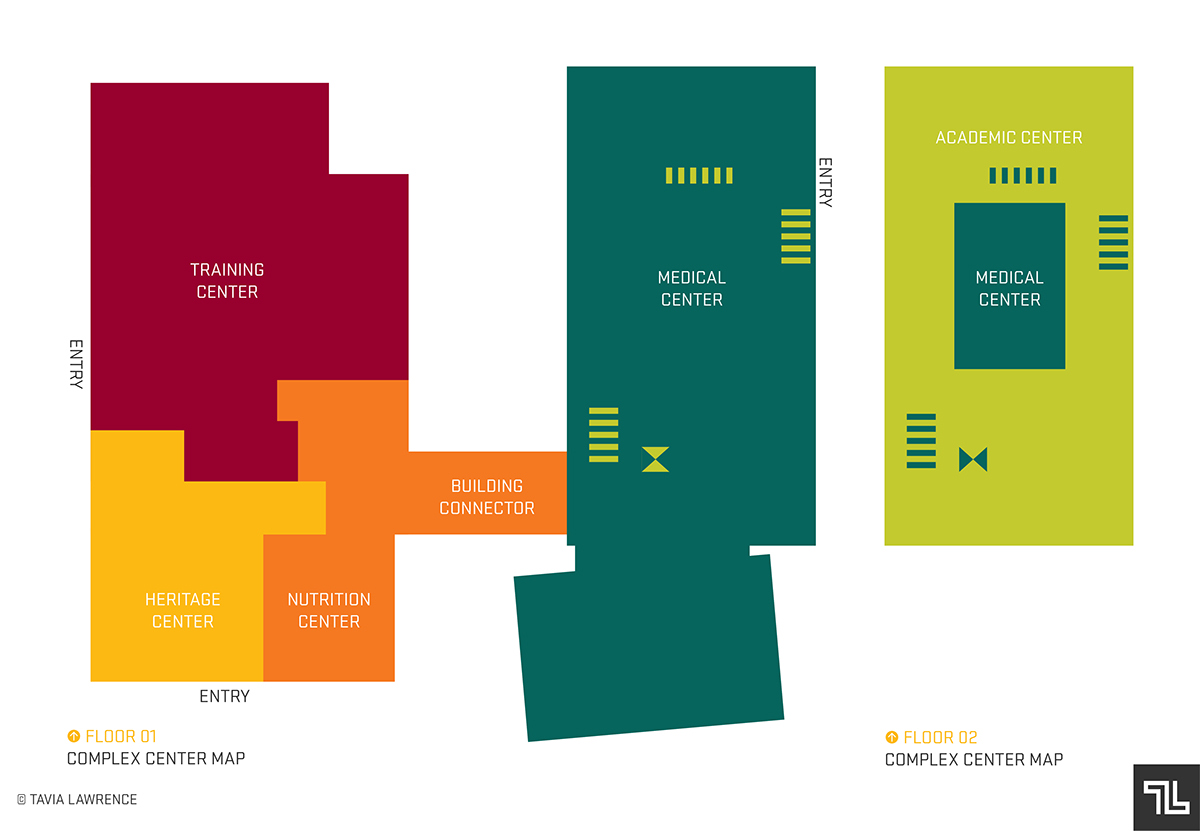
Complex Center Map
Medical Center, Academic Center, Heritage Center, Nutrition Center and Training Center

Complex Center Emblems
Medical Center, Academic Center, Heritage Center, Nutrition Center and Training Center

Furniture Plan

Academic Center
Study Tables adjoined by Library, Offices and Stair Connector

Design Concept with Graphic Inspiration

Medical Center Perspective
Entrance and Lounge
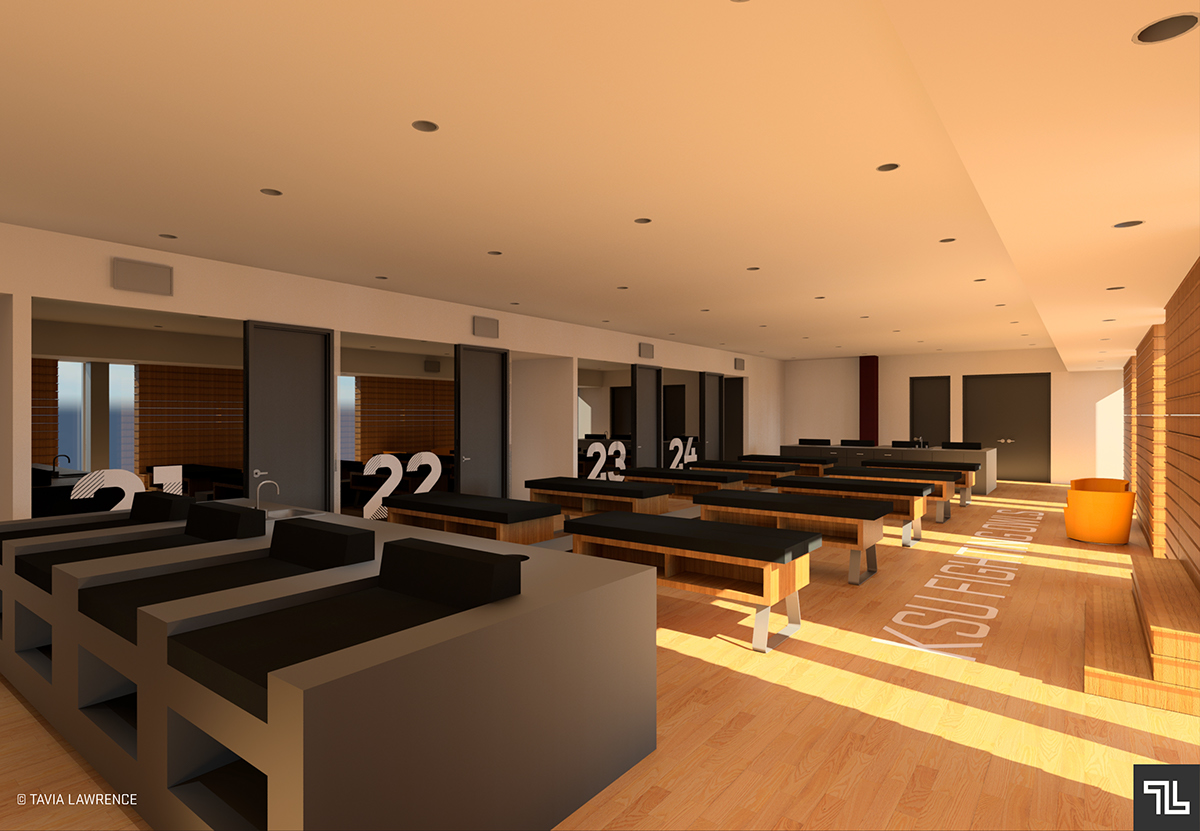
Medical Center Perspective
Massage and Taping Areas enclosed by Consult and Exam Rooms
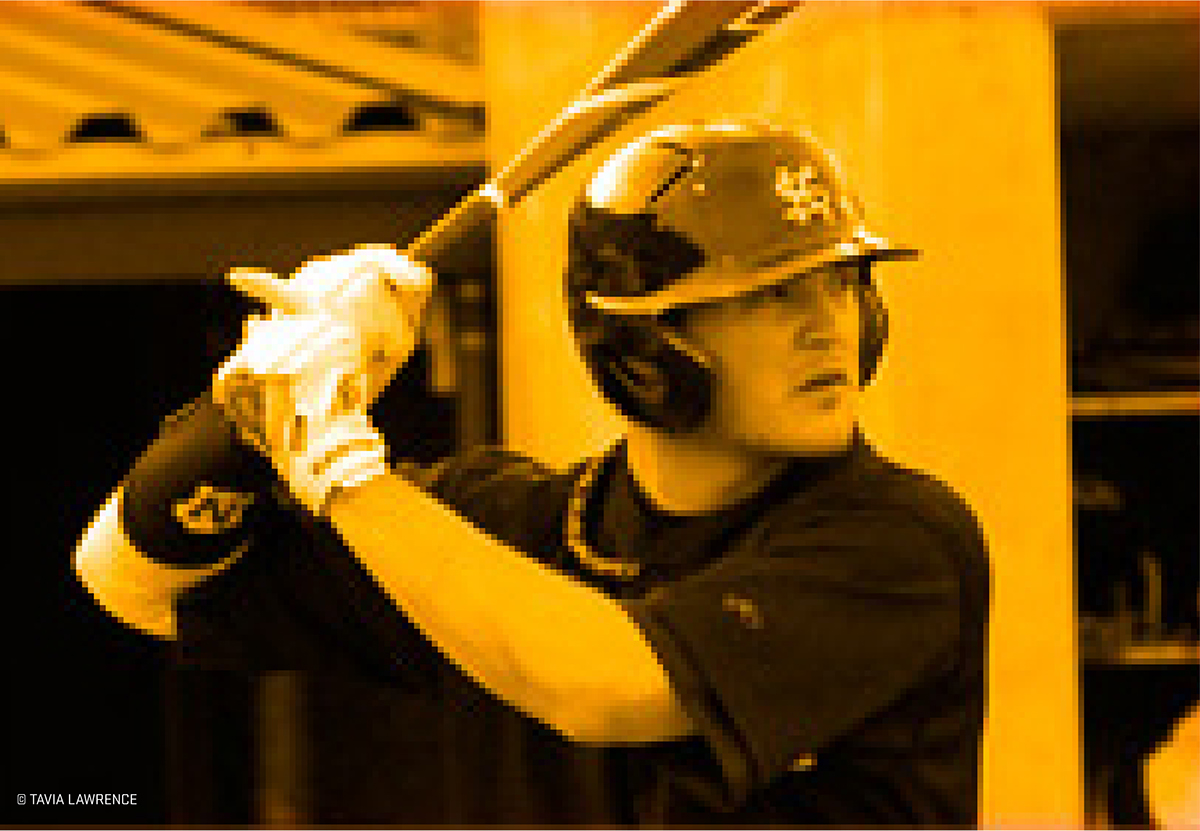
KSU Student-Athlete Sports Graphic
Men's Baseball
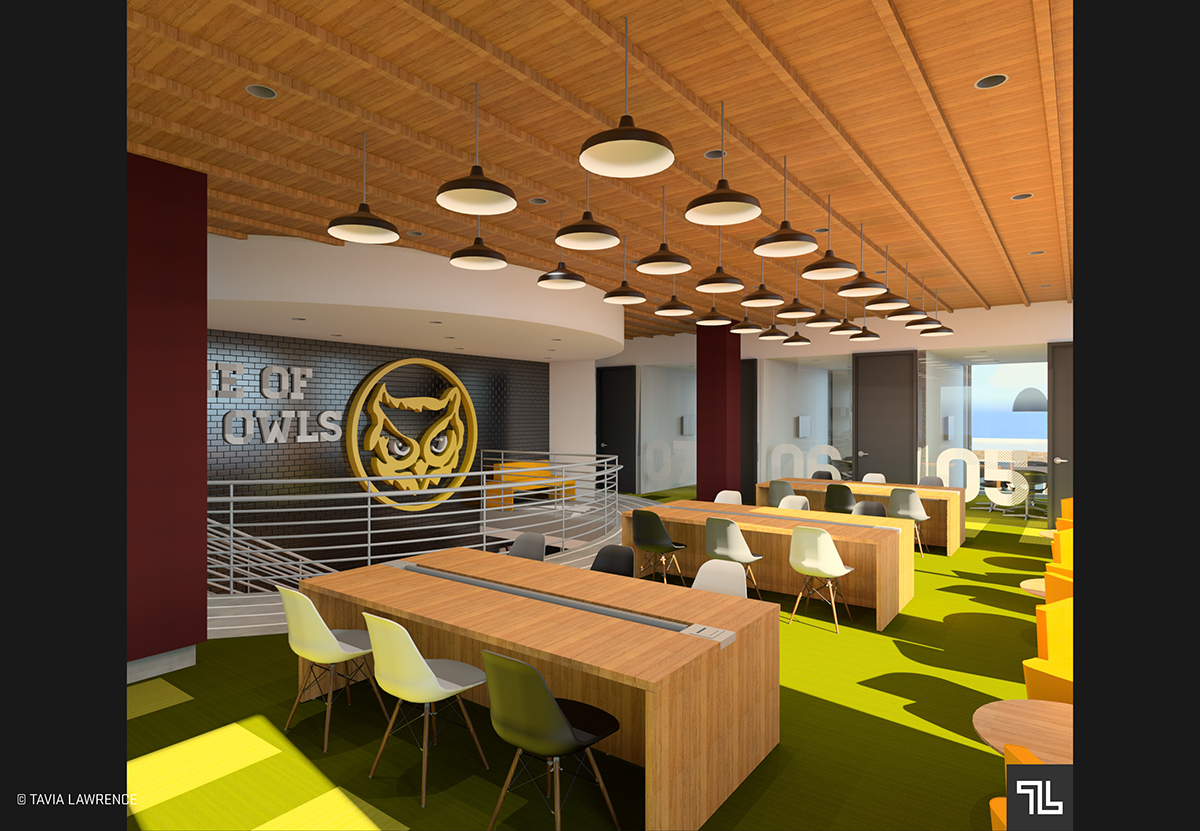
Academic Center Perspective
Study Tables enclosed by Tutor Rooms and Stair Connector
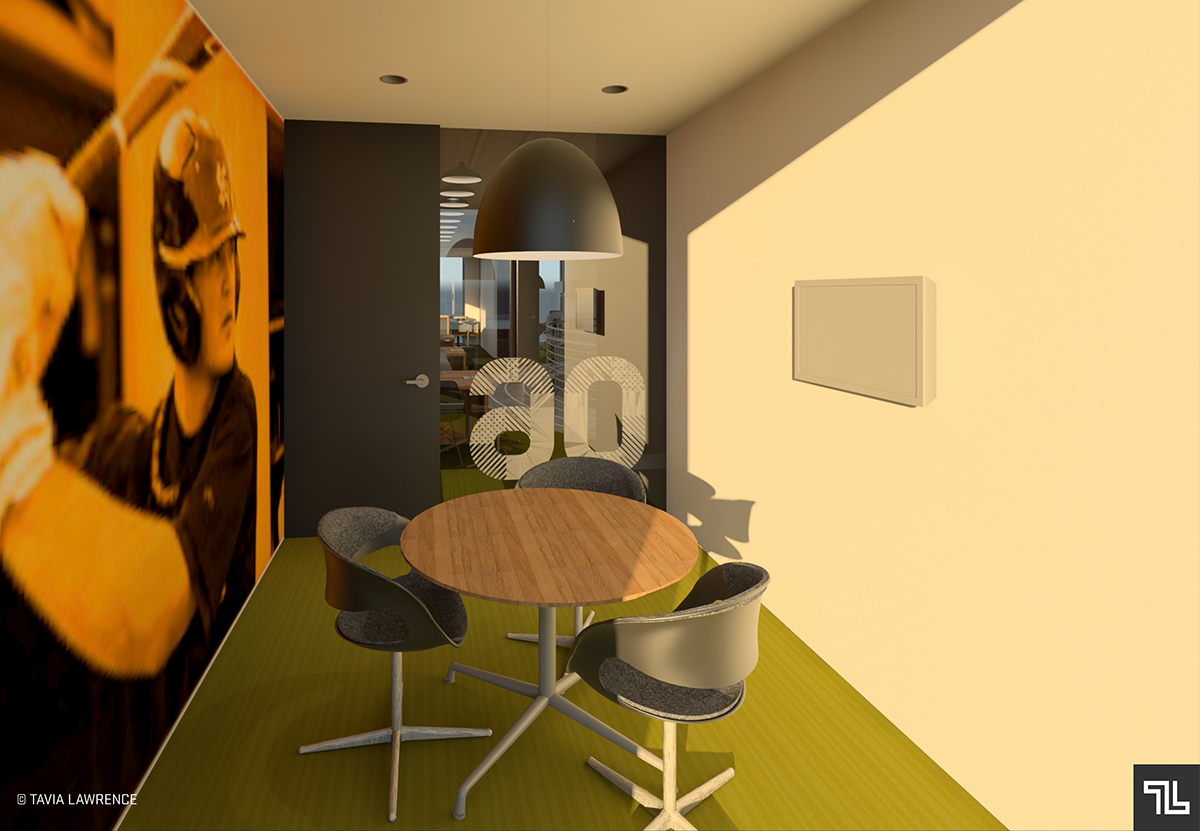
Academic Center Perspective
Typical Tutor Room with KSU Student-Athlete Sports Graphic
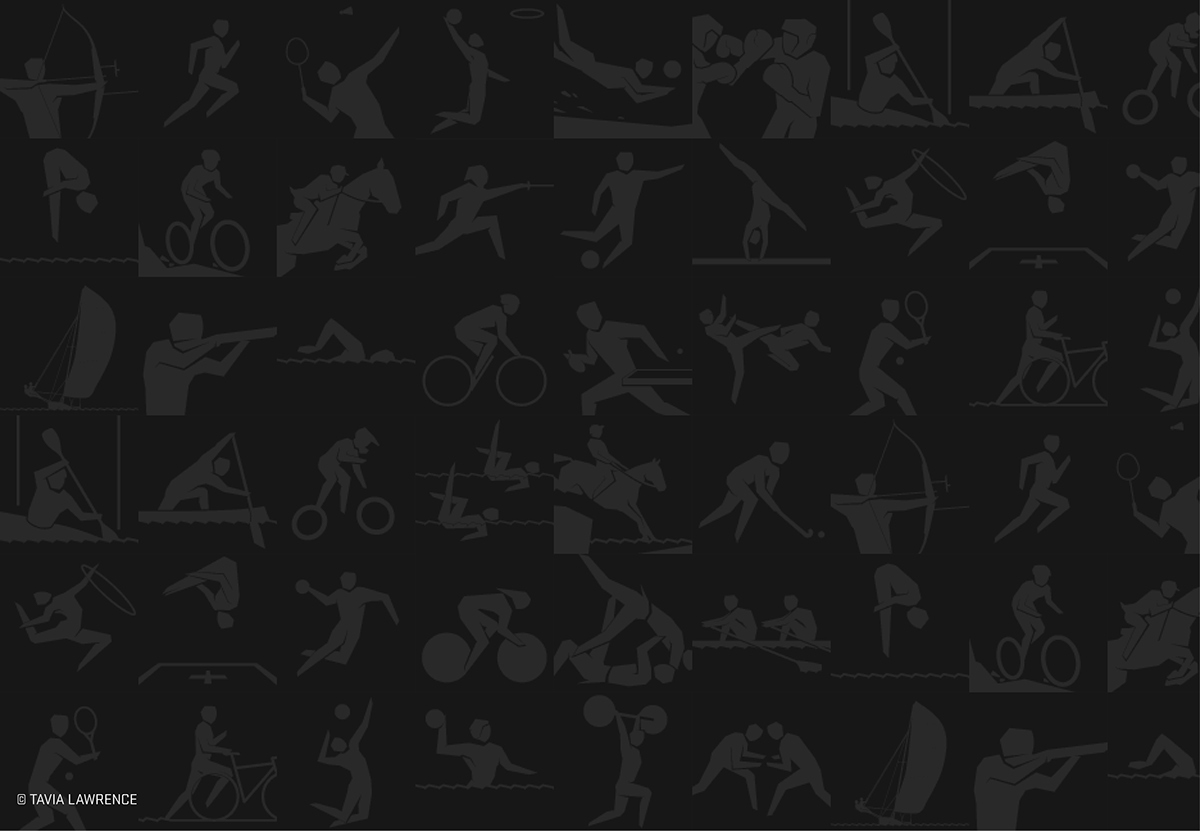
Sports Pictograph Graphic
Transparent custom vinly graphic of fictional sport figure pictograph designed for the 2012 London Olympics
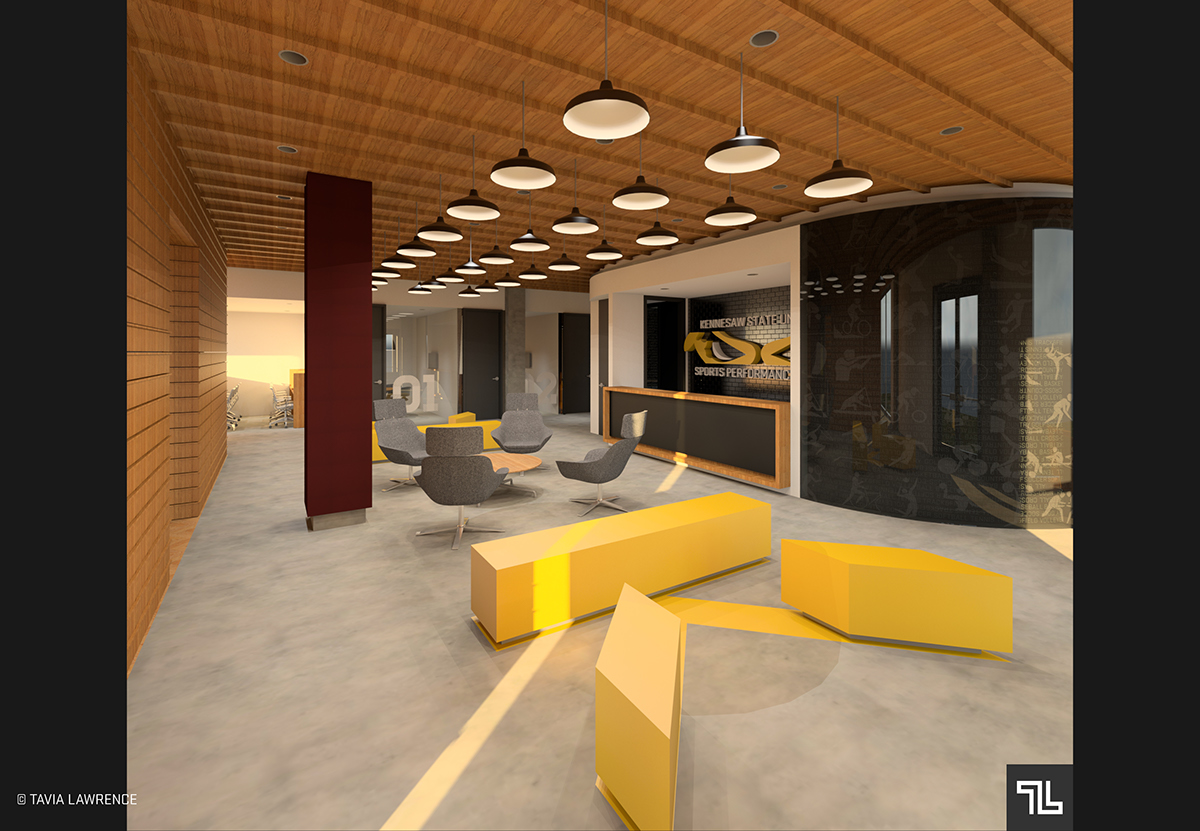
Heritage Center Perspective
Entrance and Lounge adjoined by Digital Museum, Computer Lounge and Tutor Rooms
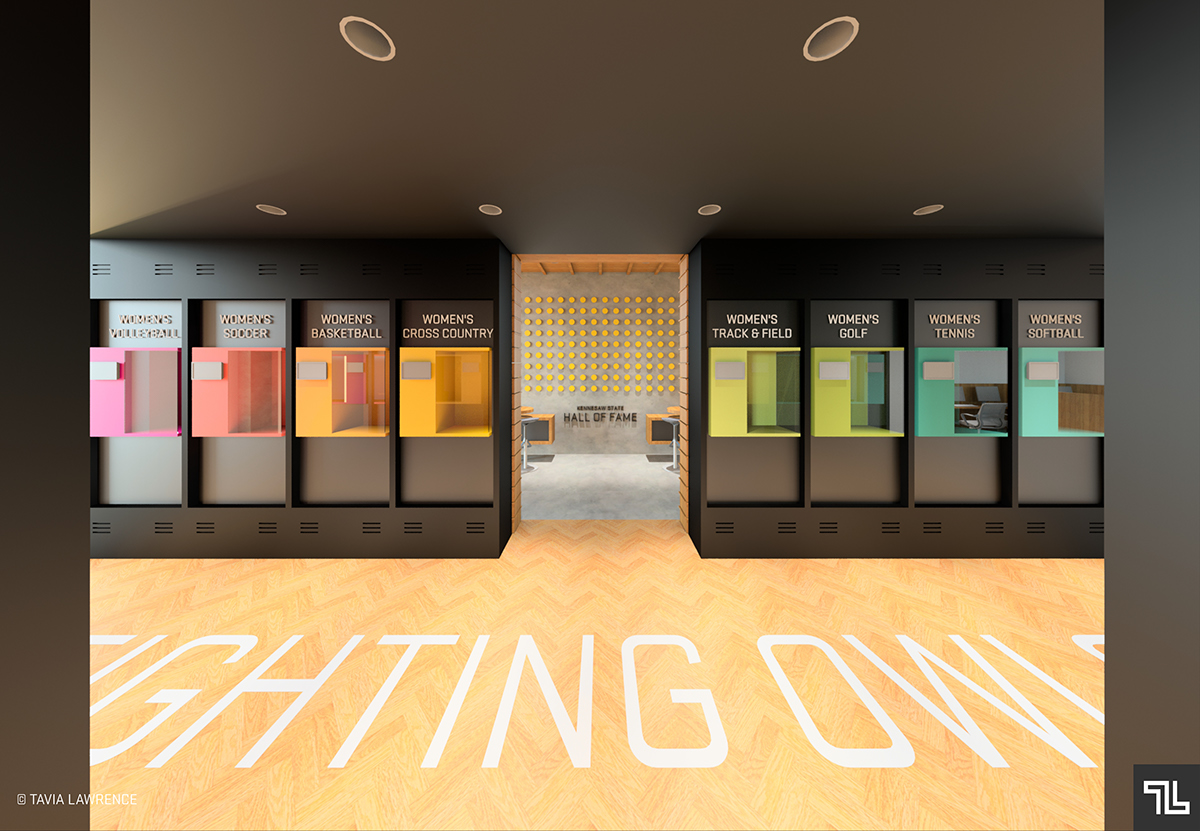
Heritage Center Perspective
Digital Museum Area adjoined by Hall of Fame Wall

KSU Song Typographic

Nutrition Center Perspective
Nutrition Bar and Dining Area
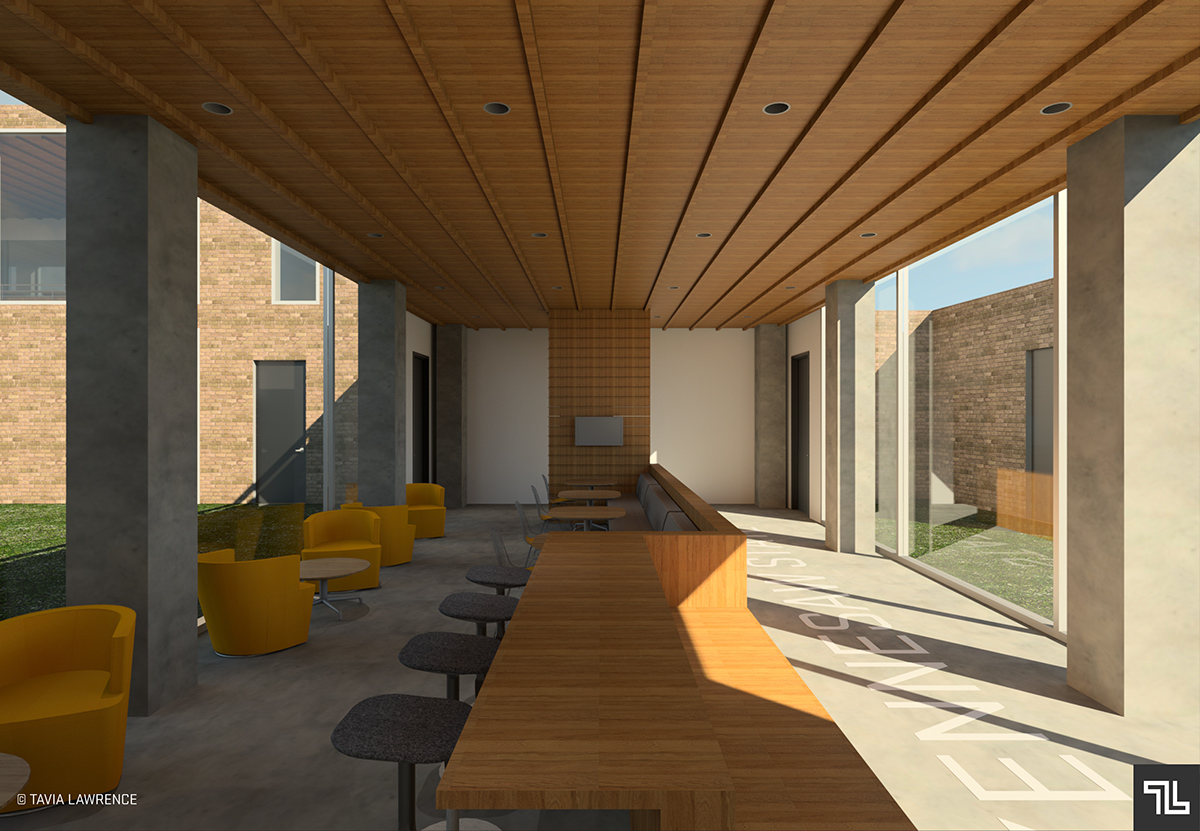
Nutrition Center Perspective
Nutrition Lounge Connector

KSU Sport Names Typographic

Training Center Perspective
Meeting Room and Locker Rooms

Training Center Perspective
Weight Area adjoined by Offices
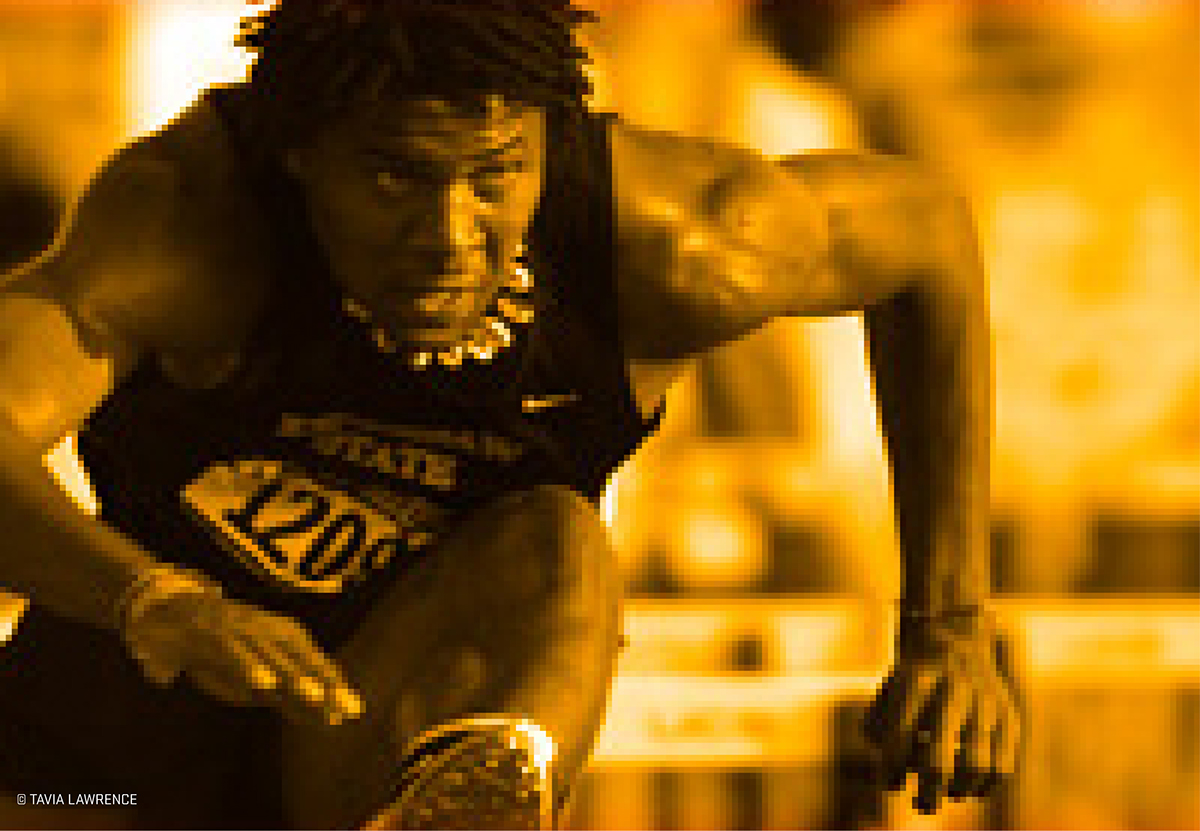
KSU Student-Athlete Sports Graphic
Men's Track and Field
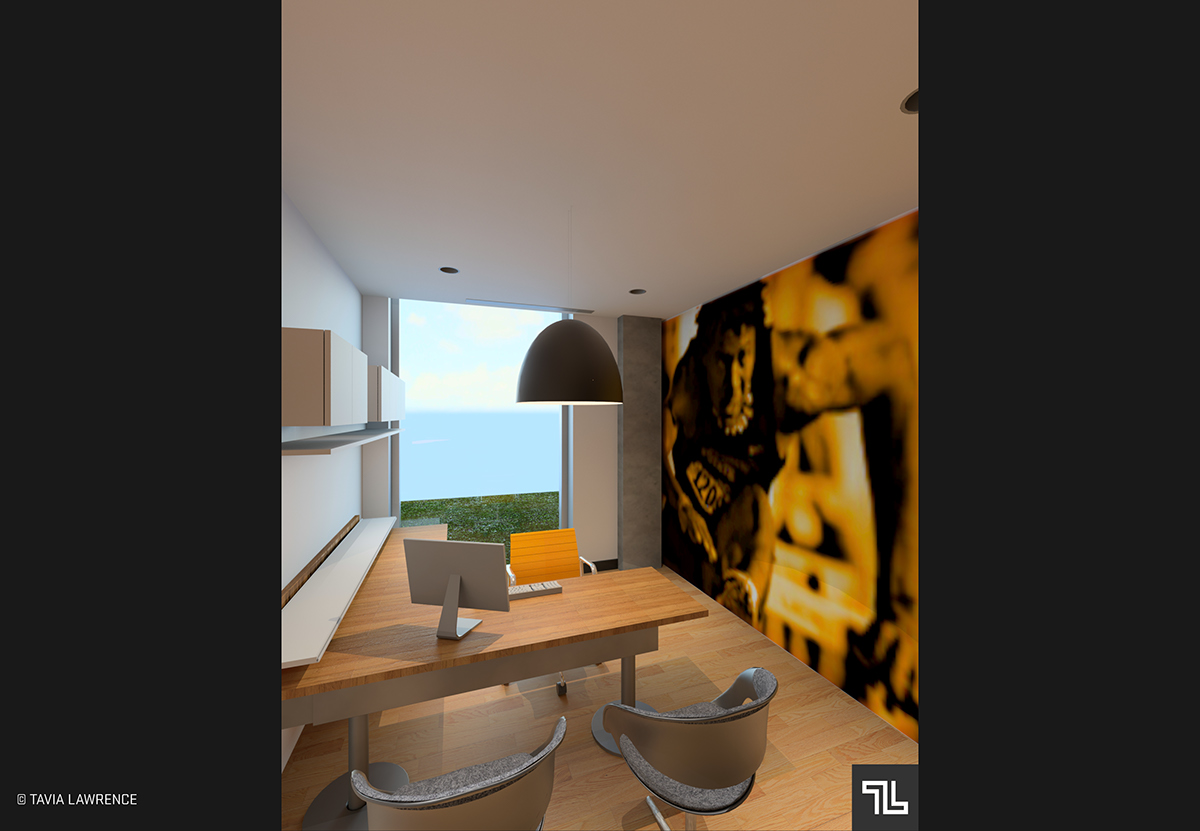
Training Center Perspective
Typical Office with KSU Student-Athlete Sports Graphic








