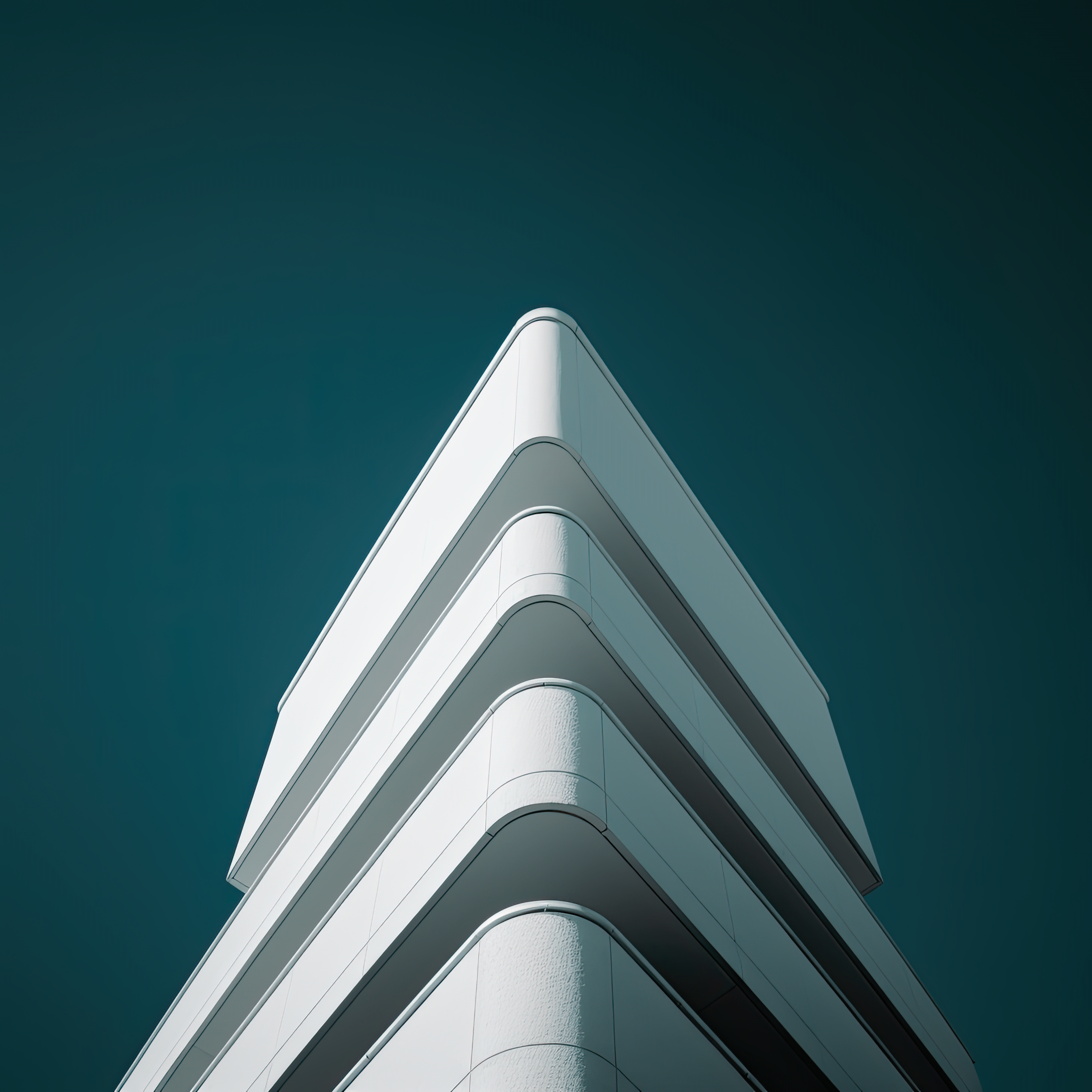manufacturing a customised floating habitat
second year project
Winter 2014 was a terrible time associated with devastating impacts of floods across the UK including the Borough of Spelthorne. The loss and damage of property is always very painful, particularly for older generation, which sometimes spent years in the same house personalising the space so that it becomes the continuation of themselves.
Habitat Transition is a factory manufacturing the floating houses out of flood risk that are customised from the very beginning, involving the residents in the design process, salvaging the elements of the past house. After fulfilling the demands on the floating residential building in Spelthorne, the pop-up factory can be disassembled and transported to the other location under potential risk of flood.
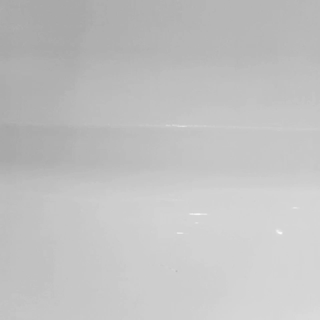
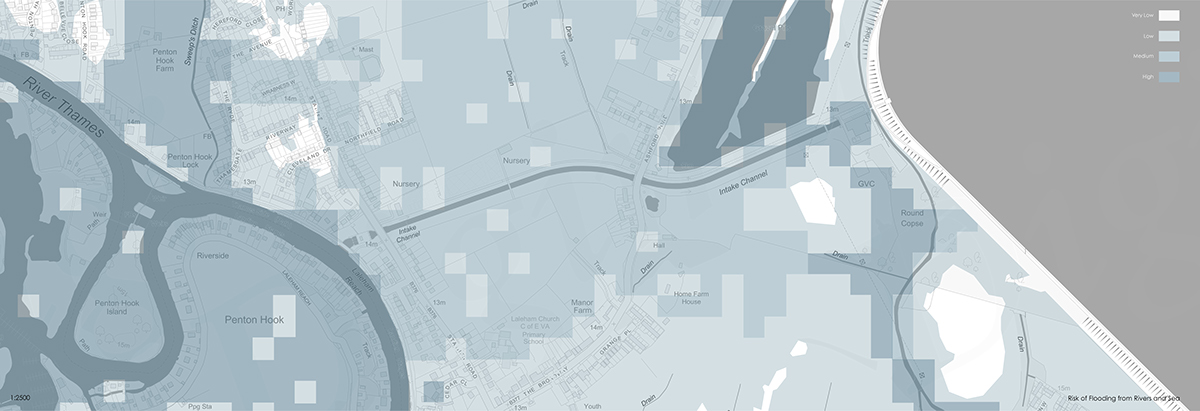

The temporary pop-up dwelling manufacturing factory is located on the bank of the Queen Mary Reservoir in Spelthorne.
Testing Point on the edge of the reservoir.

Factory Programme includes:
1. Collection of personal items and reclaimed architectural elements;
1. Collection of personal items and reclaimed architectural elements;
2. Measuring;
3. Storage warehouse for doors and furniture;
3. Storage warehouse for doors and furniture;
4. Small scale elements assembly point;
5. Big scale elements and frame construction workshop;
6. Floating foundation adjustment;
7. Breeding station (Greenhouse);
8. Final assembly point (on the edge of the reservoir);
9. Testing point on water;
10. Public path for visitors.
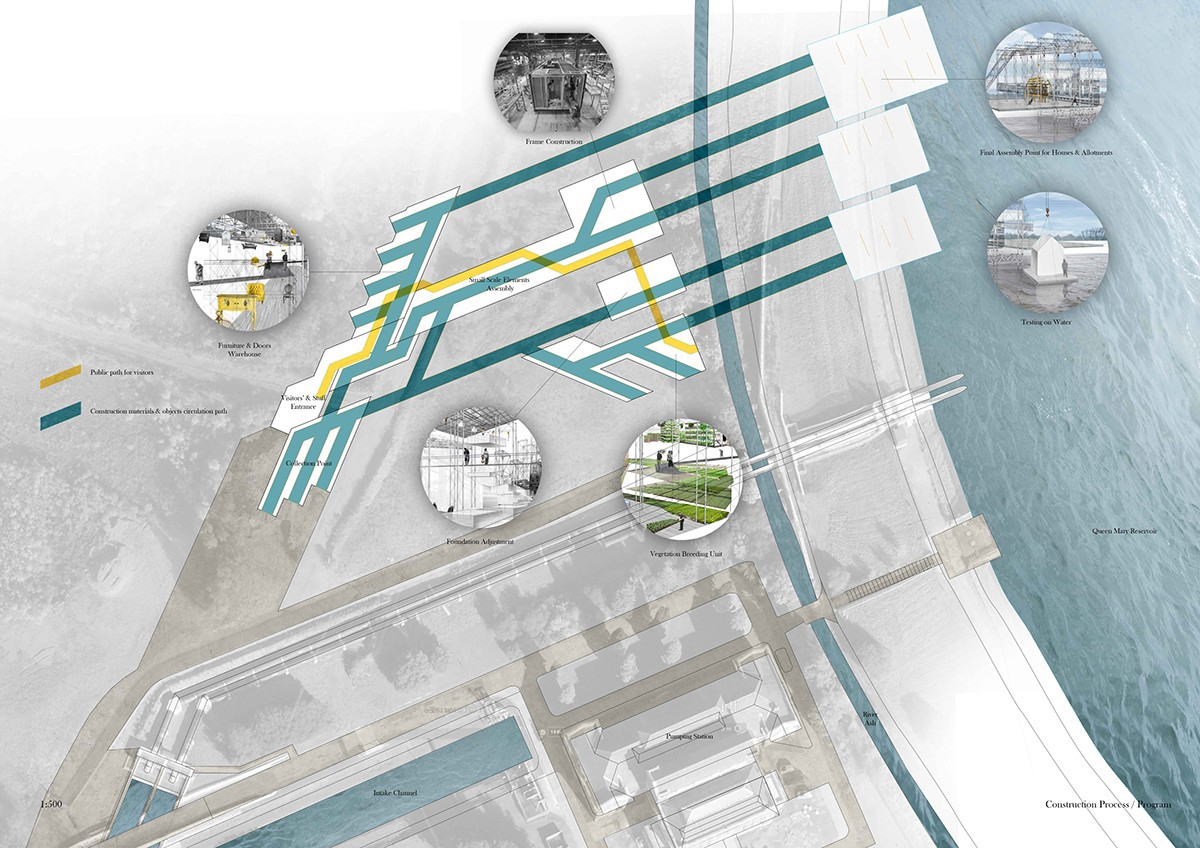
Circulation Model 1:500.

Floating Littleton Village.
Initial idea collage.
Initial idea collage.
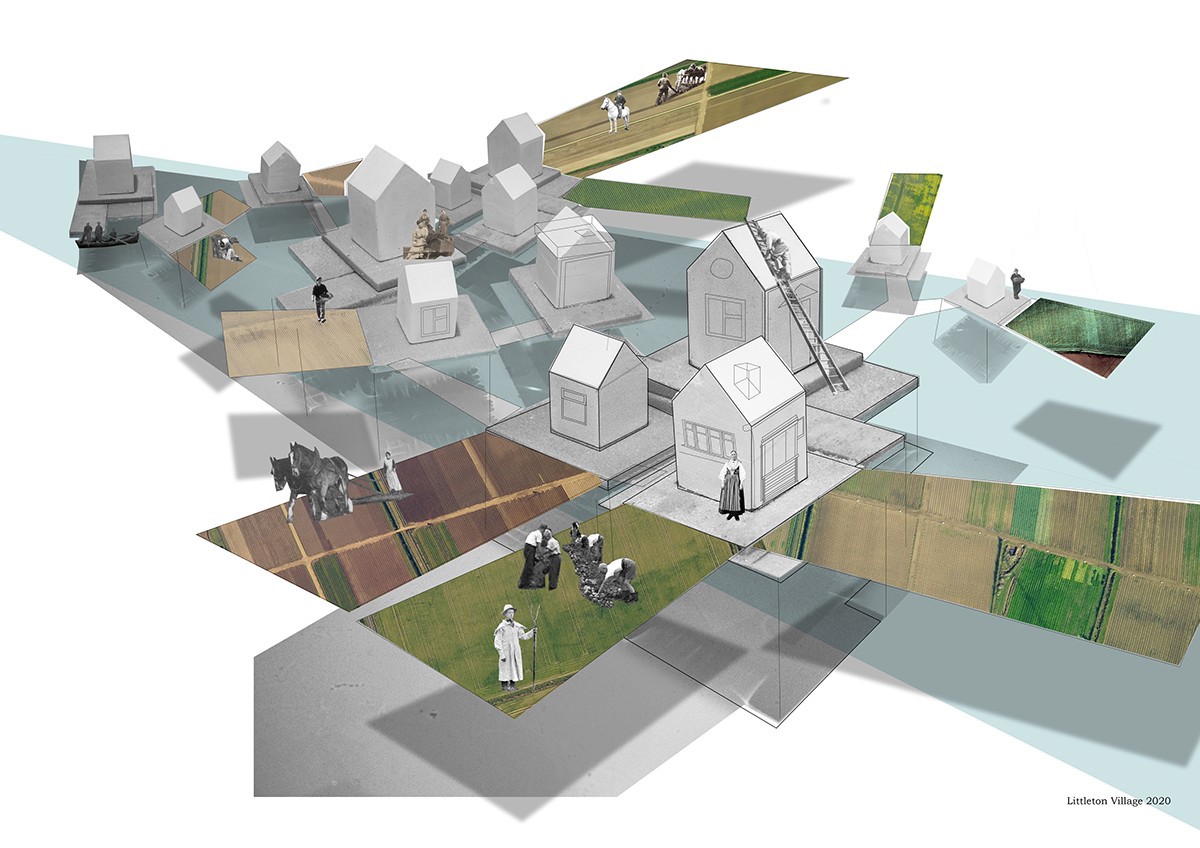
The small scale strategy includes collection of the furniture, doors, vegetation and decoration. Then, after the items arrive to the factory, it’s the time of the actual house construction until the third step taking place on the edge of the reservoir, testing out the new structure on water.
At the last step houses move to the permanent site.
At the last step houses move to the permanent site.
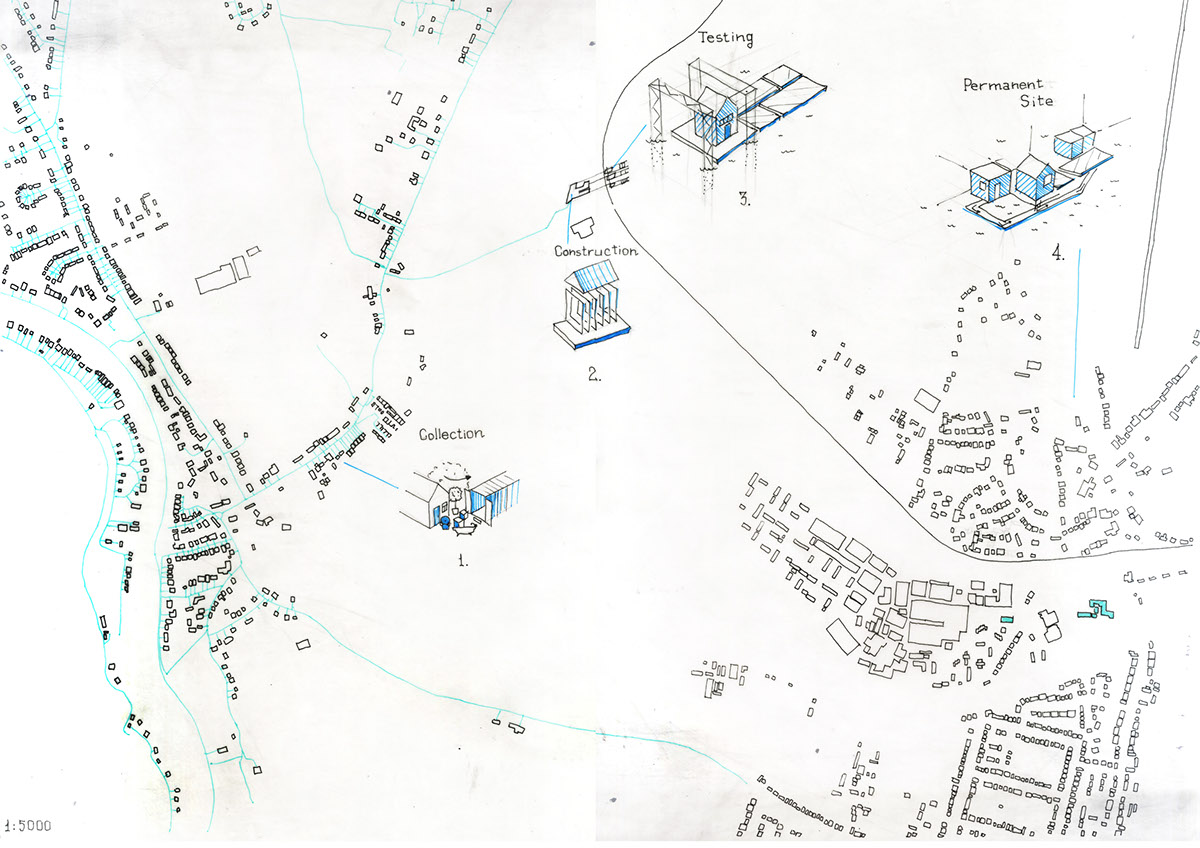
The average street encompassing a set of identical facades is a perfect case study. How do people distinguish their house from the others? They tend to personalise the space by vegetation, decoration. On the way to their house the first thing they touch is a door handle and by doing this even in the darkness they can distinguish their property from other only by tactile sensations. Hence, doors, door handles, samples of vegetation and decoration are the elements that will be deployed in the new design.
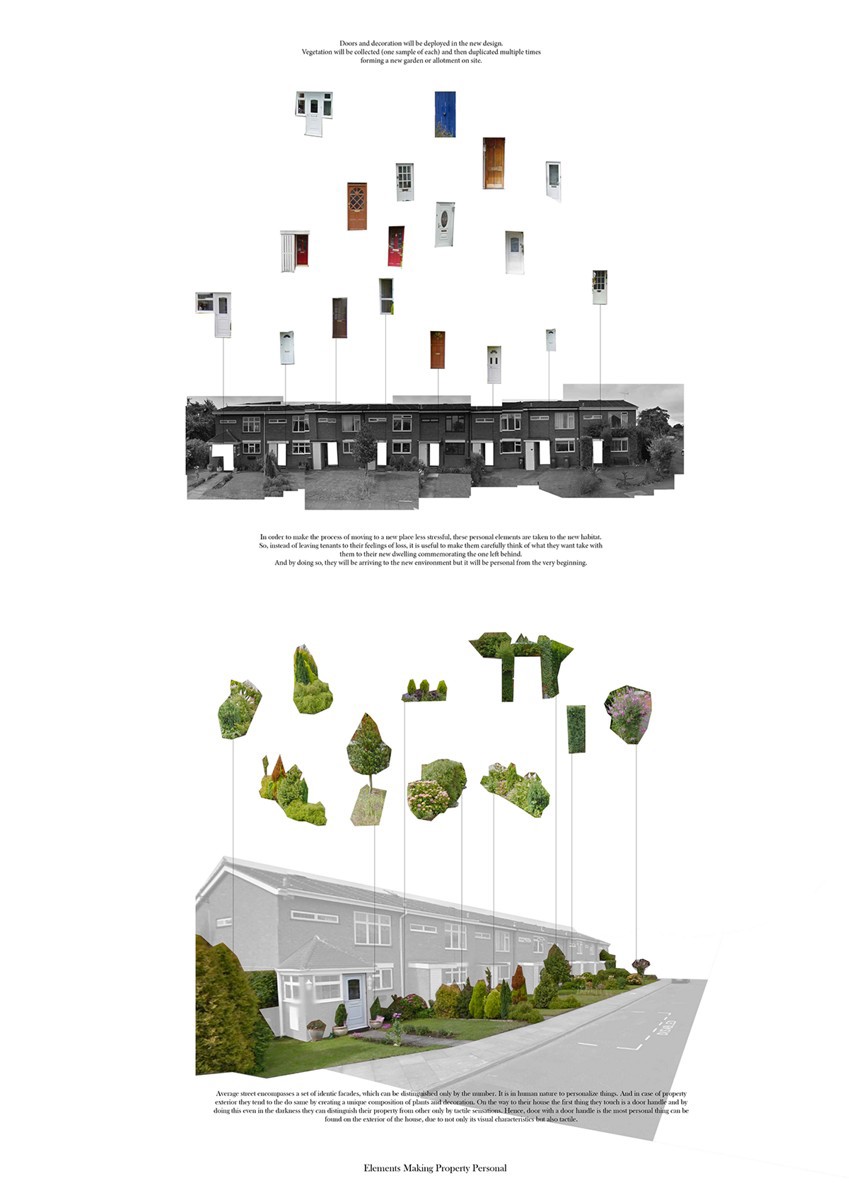
In order to minimise the psychological attachment to the familiar environment, residents will be involved in the design process, too, by thoughtfully selecting the items from their present house to then later see them in a future one, and by doing so, commemorating the past dwelling and personalising the future one.
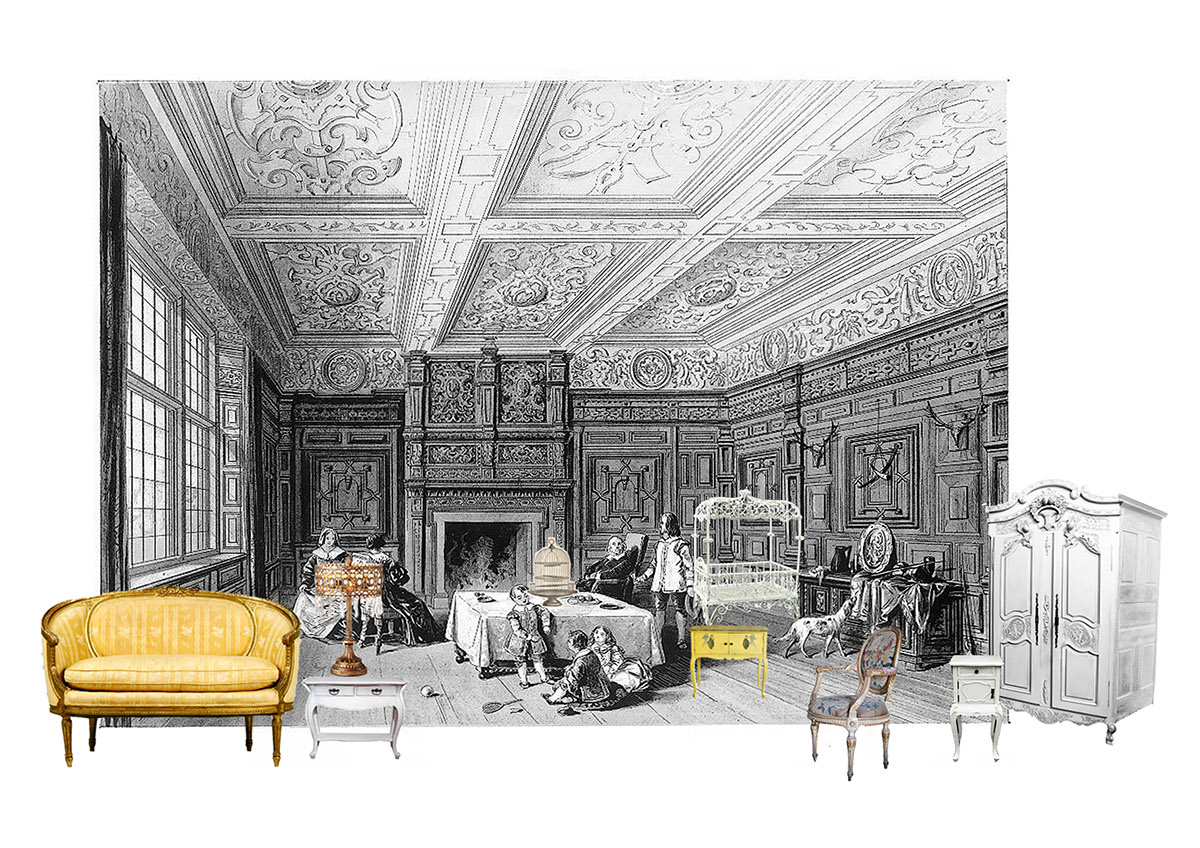
Archimedes principle for floating test model.
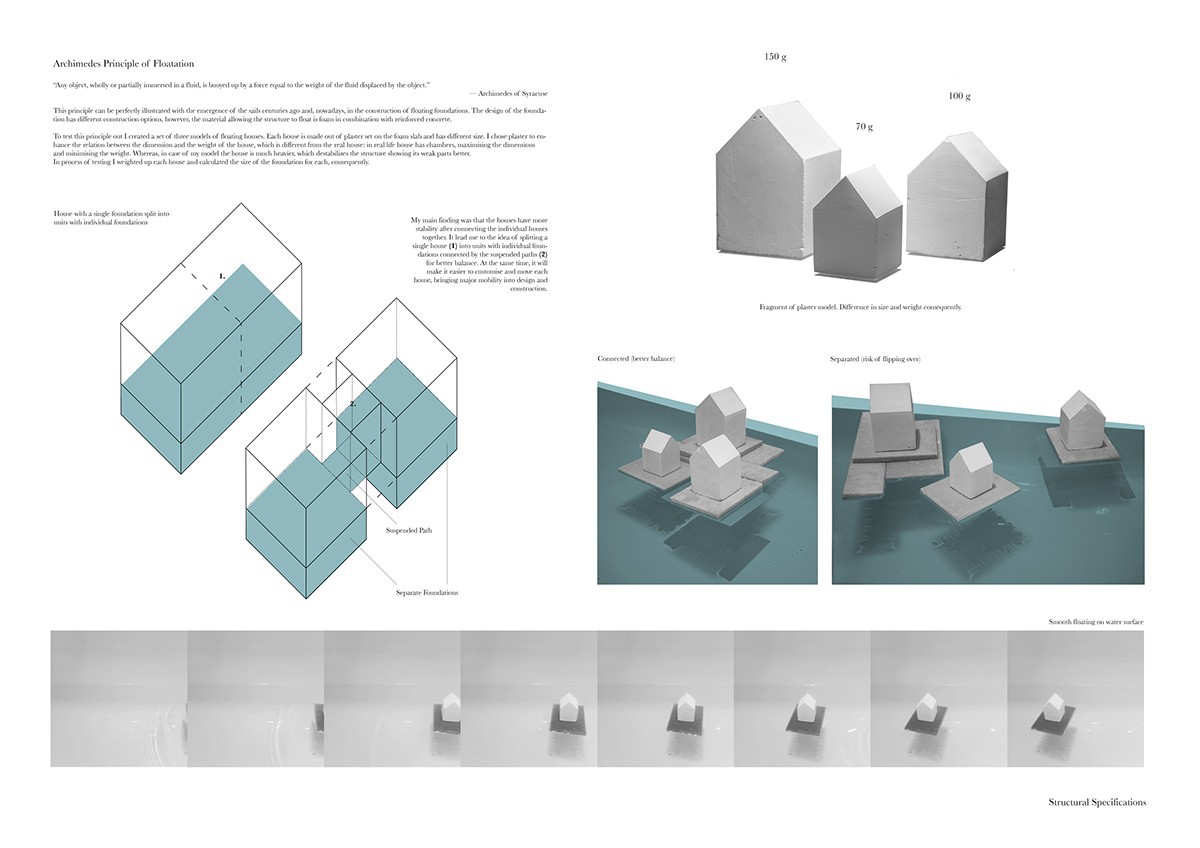
Personal items being delivered and measured.
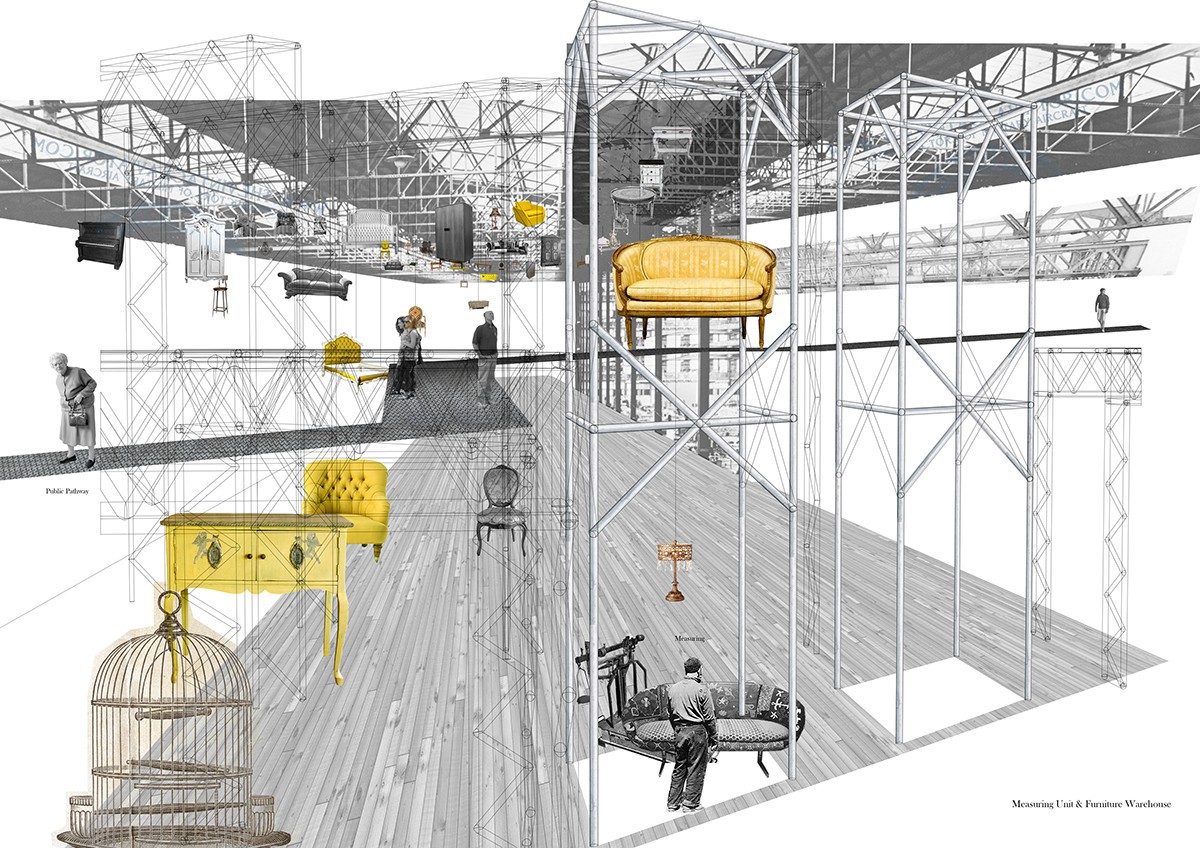
Foundation Adjustment Workshop and Public Path.
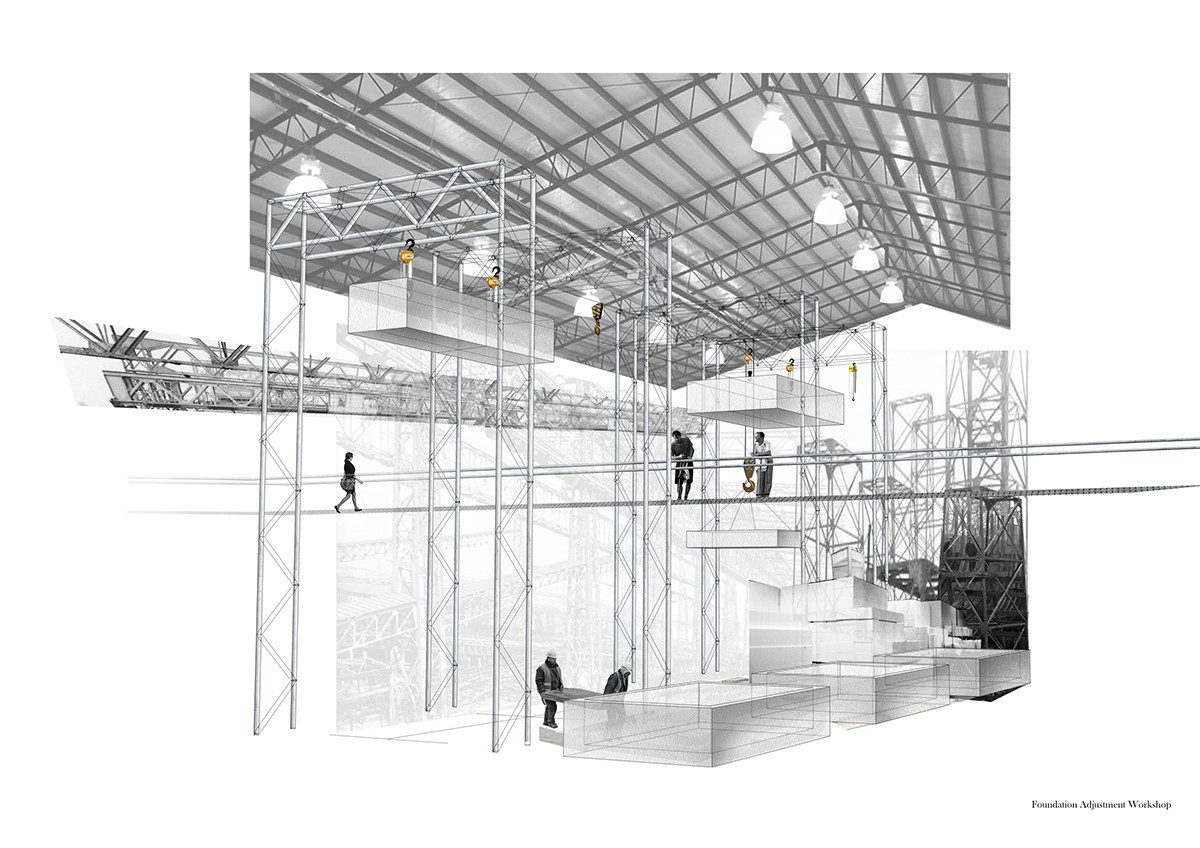
Breeding Unit (Greenhouse).
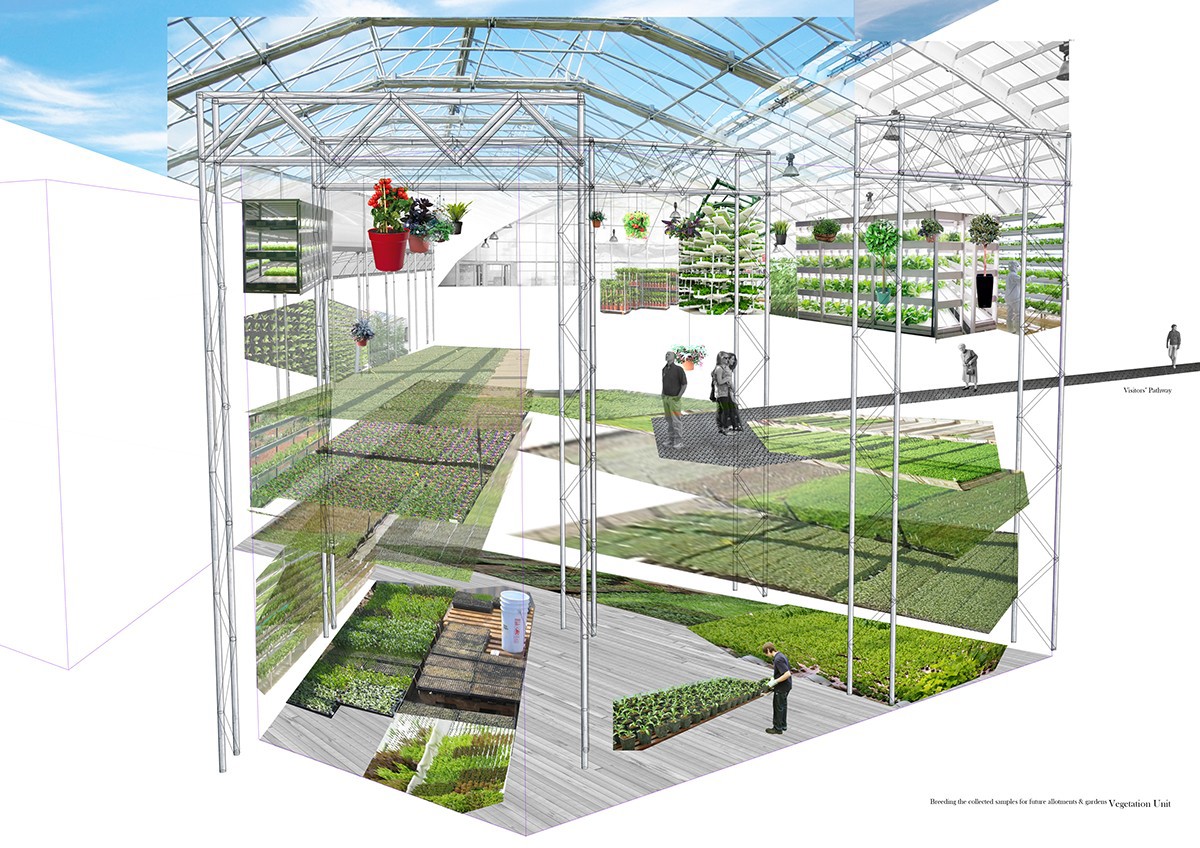
Doors and furniture being measured in detail on the way to the Storage Warehouse. Architectural office adjoins the spaces below the suspended Pathway for visitors.
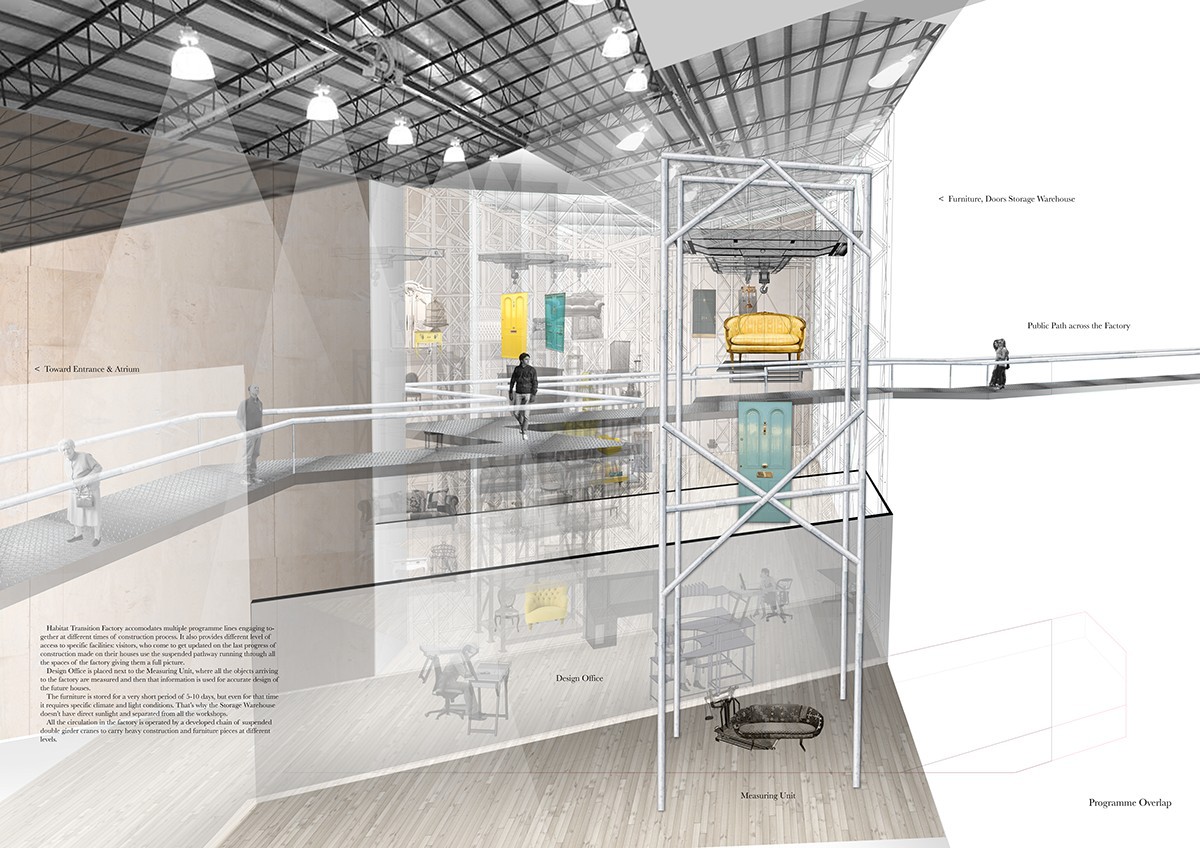
Site Section.
Planned stages in small scale strategy.
Planned stages in small scale strategy.
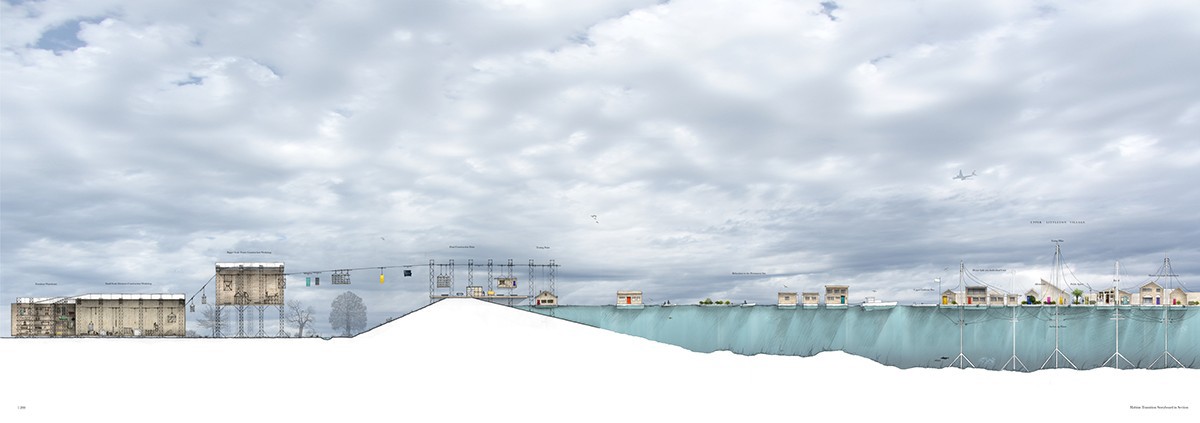
Final Construction & Testing Points.
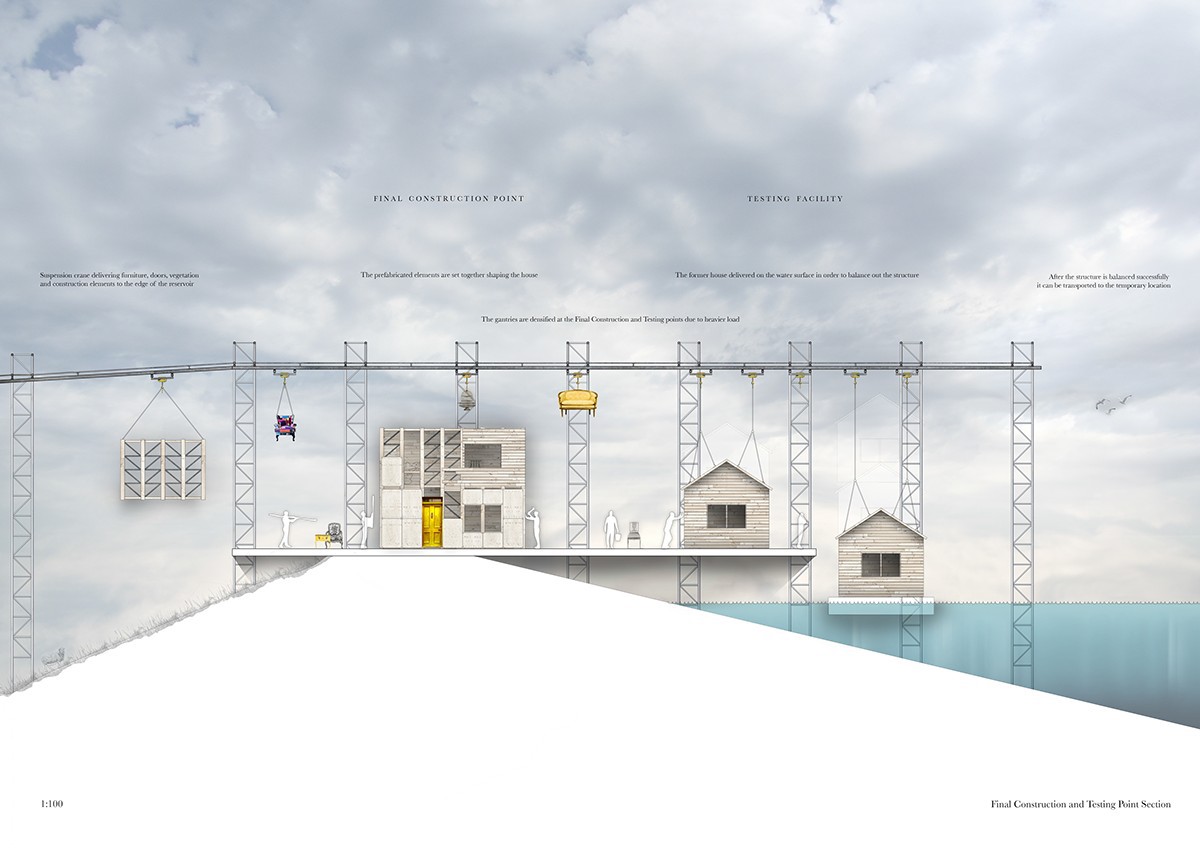
New floating dwellings being delivered to the permanent site.

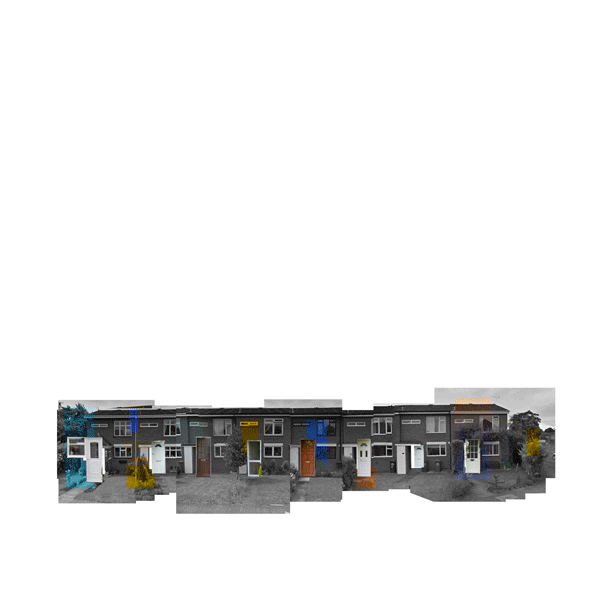

Thanks for watching!
