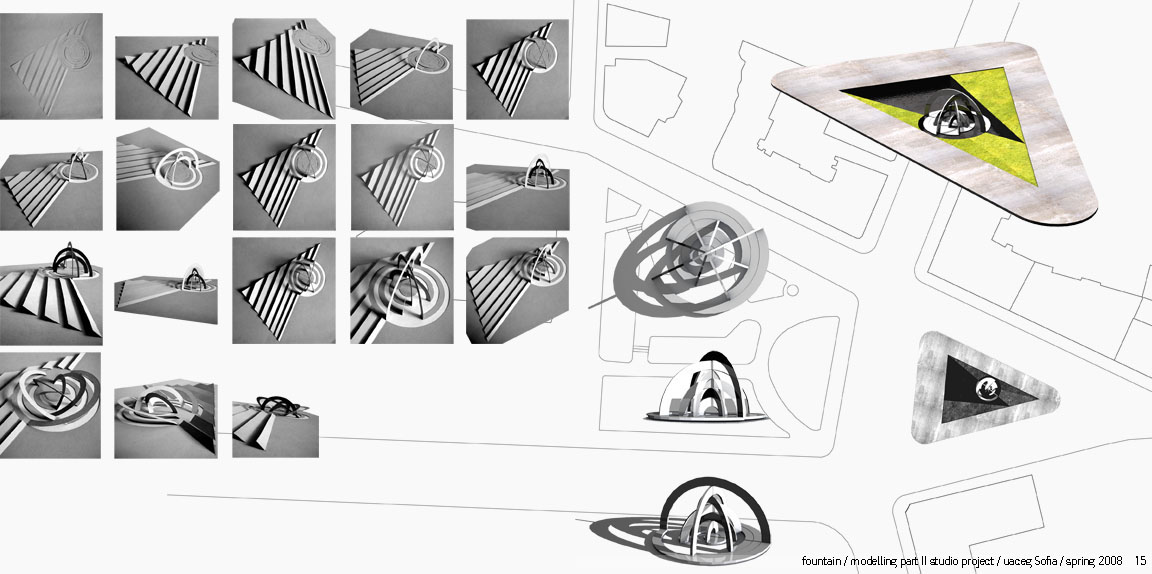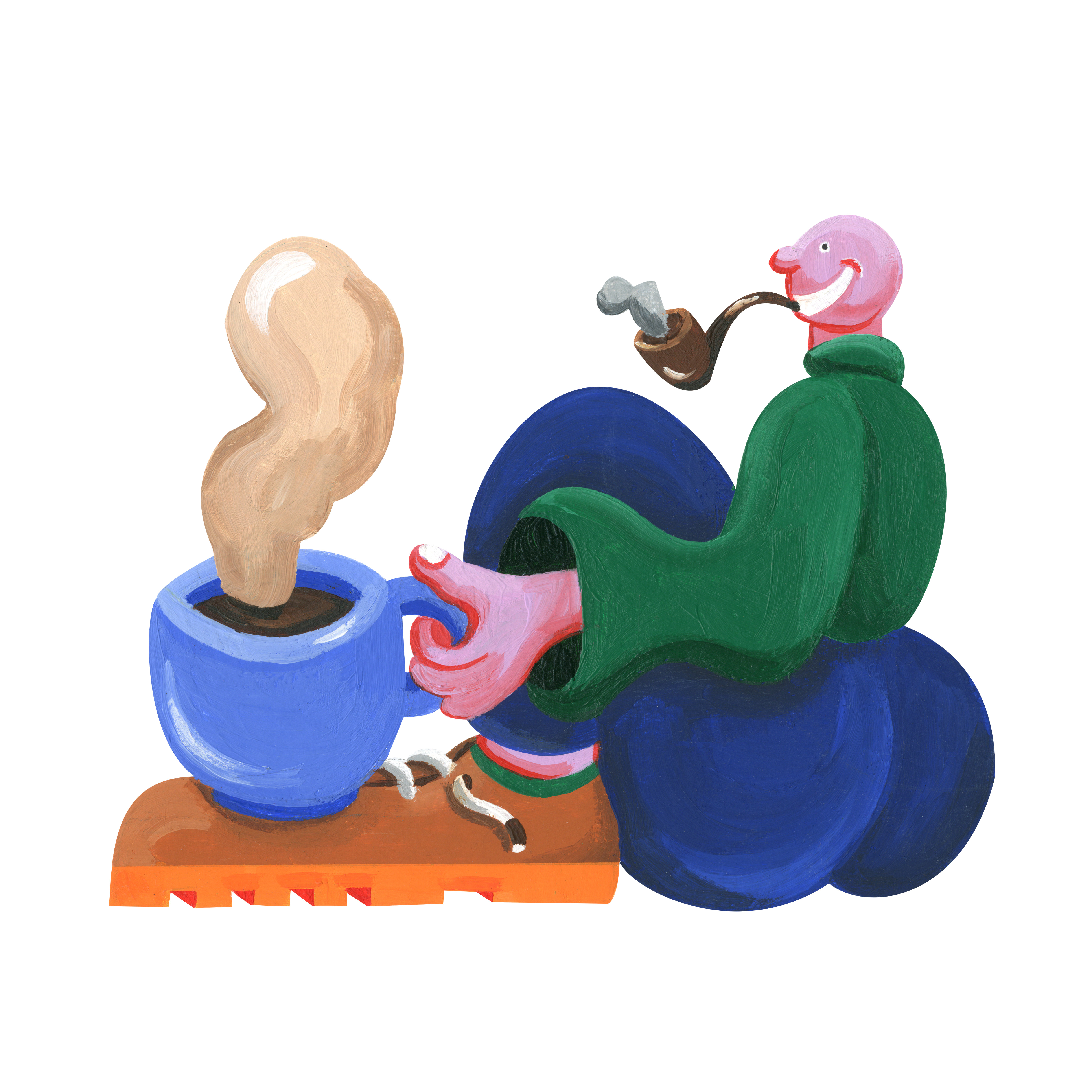Italian bakery
Type : Set design.
Phase: Completed
Type : Set design.
Phase: Completed
As a freelance architectural designer my assignment was to create a prototype of a traditional Italian bakery. A set was deigned,which was later used for the shooting TVC’s of Maretti advertising campaign.
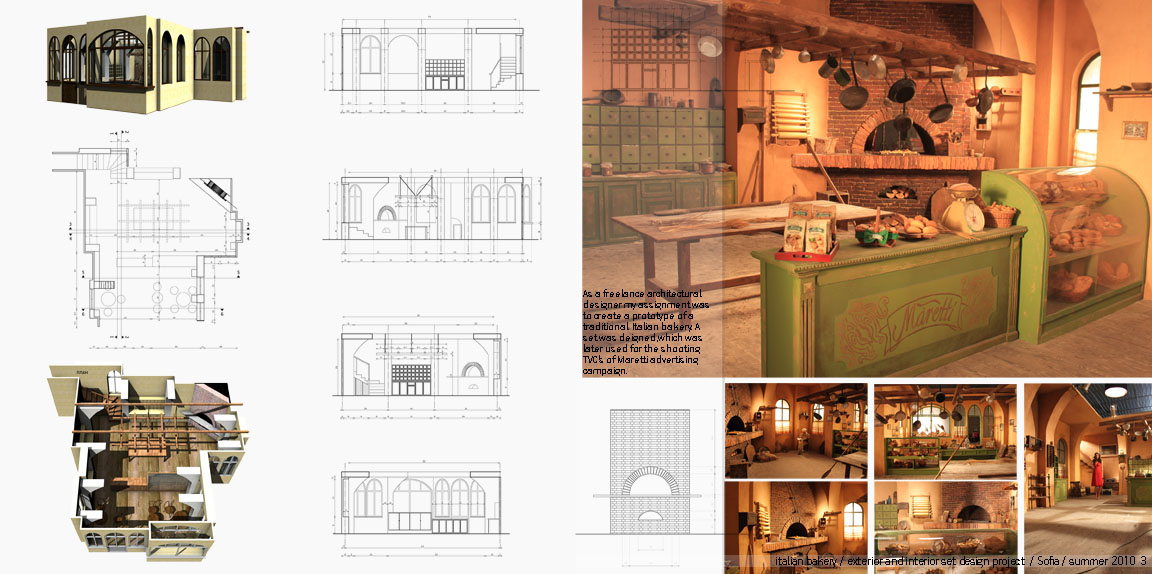
All for children
Architecture and interior design project .
Interior Design Lab, UACEG
Architecture and interior design project .
Interior Design Lab, UACEG
In Bulgaria there are over 1000 child-care institutions of residentialtype, in which almost 9000 children are spending the first 16 years of theirlives. The institutionalized care system still forces a vast majority of themto grow up devoid of parental care or love. According to the statistics in morethan 70 % of these facilities the quality of life and nurturing is way underthe standard, needed for the healthy physical and mental growth of a child.Living in a room with 10 other children, where privacy is brought to a minimum,they grow without any solitude, certainty and intimacy. The anonymity of thecare and the lack of space in the overcrowded childcare centers makes them feellike an object, which conducts the development of violent and sociopathicbehavior.
SOS children’s village – one possible solution
This type of institution provides long term upbringing and education ofchildren who are deprived of parental support, in an environment similar tothat of the traditional family, with the dynamics and the values of atraditional family.
The concept for the village is based on 4 principles:
1. Mother
Every kid has a SOS mother, who provides it with real love and care
2. Brothers andsisters
Girls and boys of different age live together in one house. Thesechildren and their SOS mother build emotional connections just like a realfamily
3. Home
The house is their home with its own atmosphere, rhythm and traditions.The kids feel that they belong.
4. Community
Each family is a part of the village community and this way the childrenlearn to play an active part in the society.
SOS children’s village – one possible solution
This type of institution provides long term upbringing and education ofchildren who are deprived of parental support, in an environment similar tothat of the traditional family, with the dynamics and the values of atraditional family.
The concept for the village is based on 4 principles:
1. Mother
Every kid has a SOS mother, who provides it with real love and care
2. Brothers andsisters
Girls and boys of different age live together in one house. Thesechildren and their SOS mother build emotional connections just like a realfamily
3. Home
The house is their home with its own atmosphere, rhythm and traditions.The kids feel that they belong.
4. Community
Each family is a part of the village community and this way the childrenlearn to play an active part in the society.
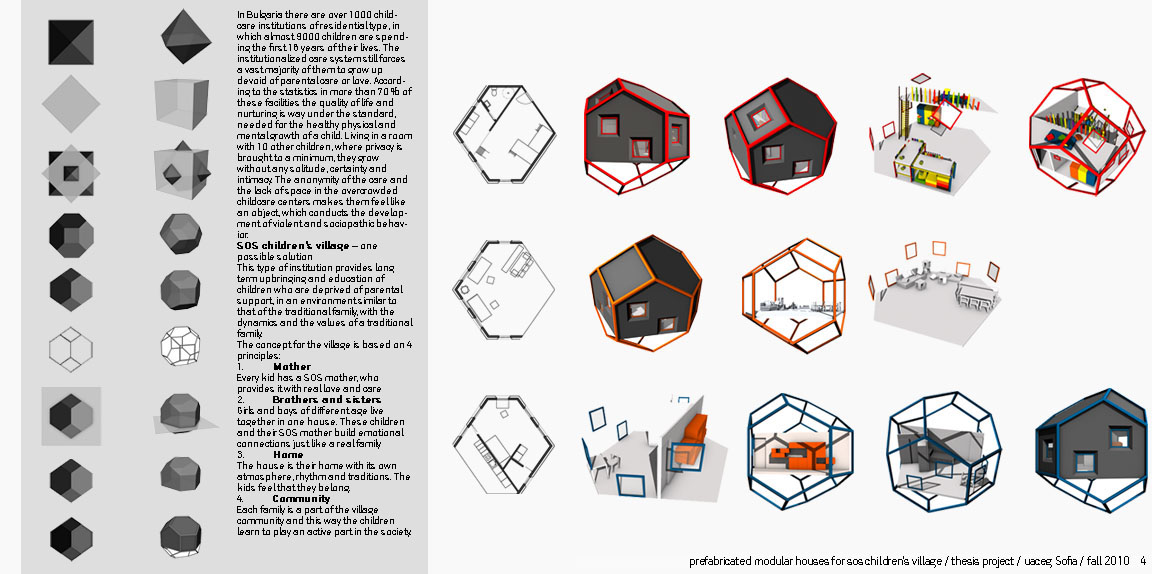
This project is a development of the concept for a prefabricated, highlyfunctional, low budget and at the same time spatially dynamic and organichouse. The so created modular system is based on just one geometrical figure –the hexagon, and its possible combinations and three-dimensional derivatives.
The hexagon is a form that can be found in the basic structure of almosteverything around us, even in our DNA. The extraordinary diversity andflexibility of shapes, structures and materials, emerging from molecules withthe same hexagonal aromatic nucleus, serves as the driving inspiration for theproject.
The construction methods used are both traditional and innovative inorder to design houses that are at the same time stable and intriguing for the kids, that are also energyefficient and environmentally friendly.
The hexagon is a form that can be found in the basic structure of almosteverything around us, even in our DNA. The extraordinary diversity andflexibility of shapes, structures and materials, emerging from molecules withthe same hexagonal aromatic nucleus, serves as the driving inspiration for theproject.
The construction methods used are both traditional and innovative inorder to design houses that are at the same time stable and intriguing for the kids, that are also energyefficient and environmentally friendly.
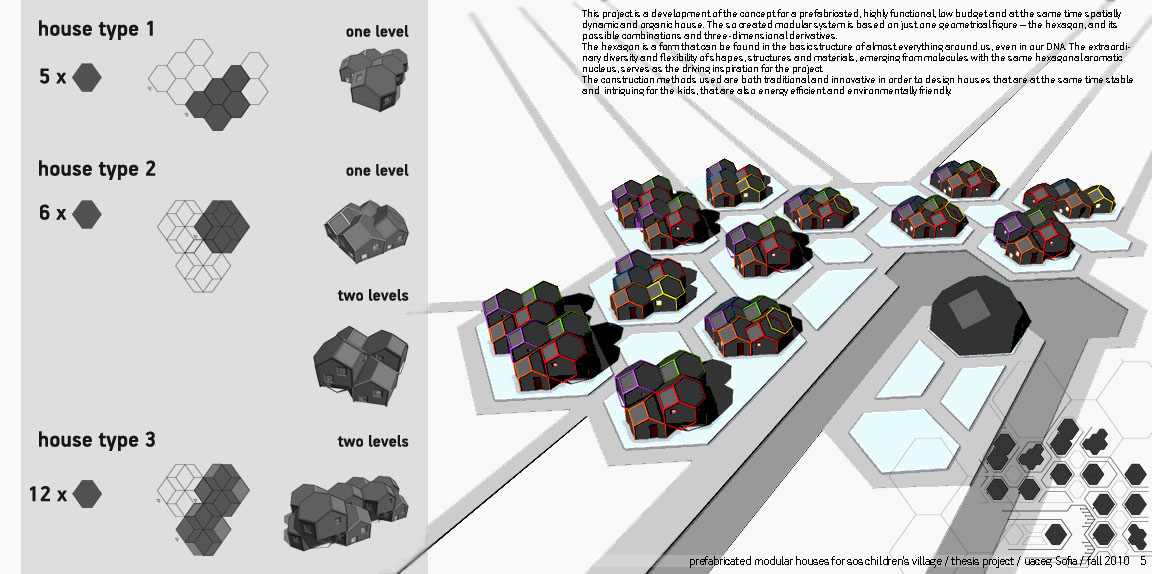
The color range used in the interior and the exterior decoration of thehouses endows the inner spaces of the premises and the surroundings of thevillage with distinct personality and convey feelings of excitement, positiveenergy and harmony in the village’s occupants.
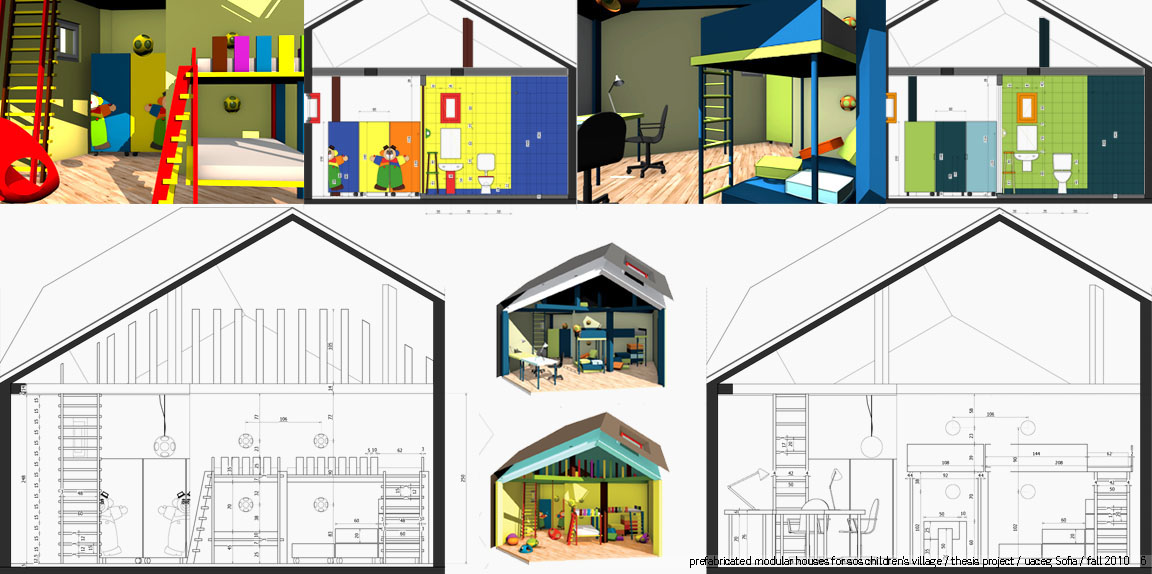
busSTOP
Design project .
Design Lab, UACEG
Design project .
Design Lab, UACEG
The public transportation and its stations in Bulgaria are muchneglected and with antiquated design. Even though most of the old buses havebeen replaced with new ones the last couple of years, many bus stations arestill left to destruction or in few cases renovated with out of date designconcepts.
Inspirations for the concept for the low-budget busStop prototype wereobtained form the minimalist aesthetics, the use of pure, simple lines andreduction of details and elements. The simplified structure enables the usageof different materials for the construction and the cladding panels. The partsare easy to fit and provide numerous combinations.
Inspirations for the concept for the low-budget busStop prototype wereobtained form the minimalist aesthetics, the use of pure, simple lines andreduction of details and elements. The simplified structure enables the usageof different materials for the construction and the cladding panels. The partsare easy to fit and provide numerous combinations.
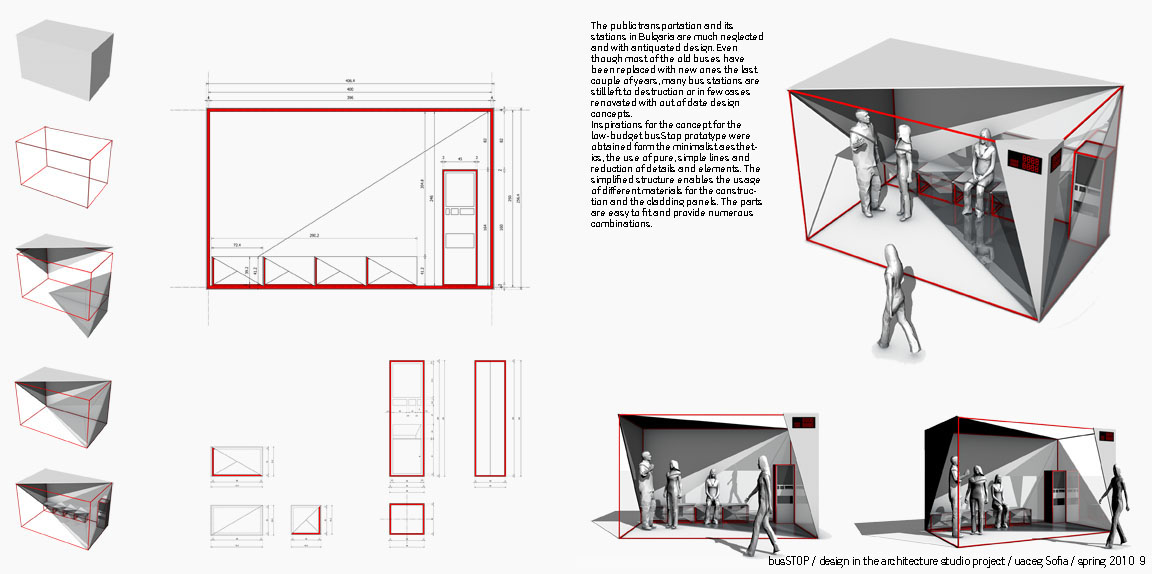
Multi-unitdwelling
Architecture project .
Residential Buildings Studio, UACEG
Architecture project .
Residential Buildings Studio, UACEG
This project represents a prototype of a multi-unit dwelling in ahigh-density urban area, situated next to the commercial and social center ofSofia. The development in this part of the city comprises mostly of single-unitfamily dwellings and multi-unit dwellings with no more than 4 floor levels. Inorder to keep the specificity of the surrounding and at the same time design asocial housing with more than 10 apartments, the project develops a concept fora building consisting of 7 identical modules, united with a ground floor level.Each module has 3 floors, with one or two units per floor, and is a descendantof the 4-level multi-unit dwellings distinctive for the location.
The facades, inspired by FOA’s Carabanchel social housing, are coveredwith louvers, mounted on folding frames. The louver system not only provides aneffective sun protection, but also unifies the architectural elements of thebuilding. The inhabitants of each unit have control over their part of thesystem, which endows every level with spatial dynamics and character.
The facades, inspired by FOA’s Carabanchel social housing, are coveredwith louvers, mounted on folding frames. The louver system not only provides aneffective sun protection, but also unifies the architectural elements of thebuilding. The inhabitants of each unit have control over their part of thesystem, which endows every level with spatial dynamics and character.
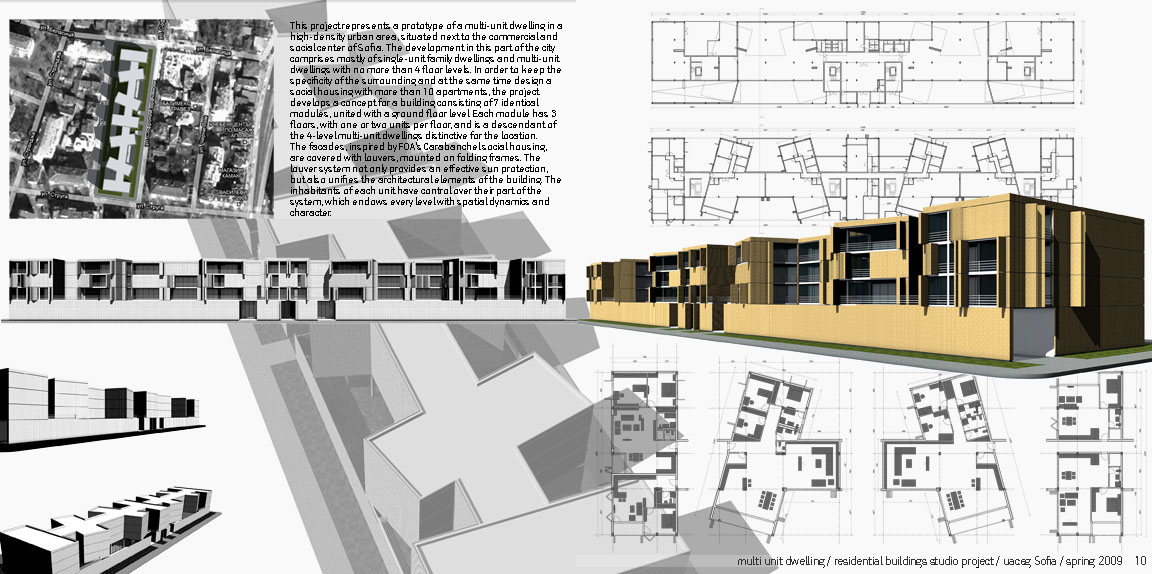
High school
Architecture project .
Public Buildings Studio II, UACEG
Architecture project .
Public Buildings Studio II, UACEG
Given the specific of the high-density urban area, comprising downtownSofia, an introvert High school building is designed, in order to provide thestudents and other occupants with a quiet environment, conductive to studyingand creativity. All the hallways, foyers and staircases are brought to theexternal façade, so they can work as a shield that keeps the city’s noise andpollution outside. All the classrooms and the laboratories have an innercourtyard view. Besides the staircases and the lifts, the 3 levels of thebuilding are connected with big ramps, which not only give more dynamics to theinterior, but also make the access easier for everyone.
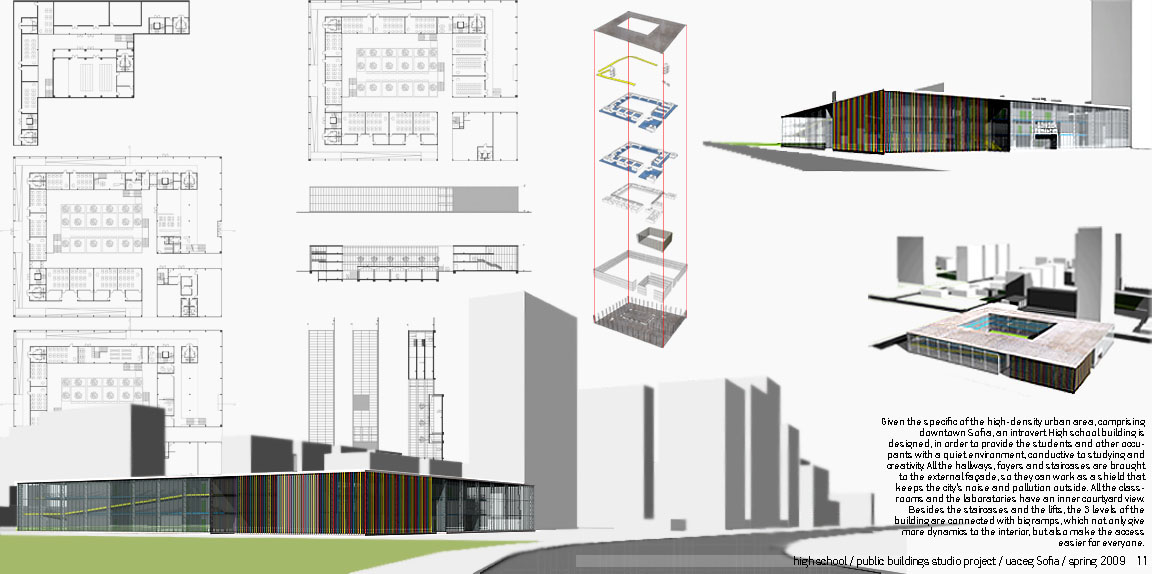
Wiener Cafe
Architecture project .
Public Buildings Studio I, UACEG
Architecture project .
Public Buildings Studio I, UACEG
Situated in the heart of downtown Sofia, right next to the Eagles Bridgeand in one of the biggest parks – the “Boris' garden”, the artificial lake“Ariana” is one of the citizens' favorite places for rest and past time.
The assignment is to design a Wiener café on the existing artificialisland in the lake.
The provided concept is for a petite pavilion, with a light metalstructure and facades made entirely of glass. The roof panels are made ofperforated metal sheets and polycarbonate or glass, which combined with thereflecting abilities of the used materials and the surrounding water creates aunique play of shadows and reflections.
The assignment is to design a Wiener café on the existing artificialisland in the lake.
The provided concept is for a petite pavilion, with a light metalstructure and facades made entirely of glass. The roof panels are made ofperforated metal sheets and polycarbonate or glass, which combined with thereflecting abilities of the used materials and the surrounding water creates aunique play of shadows and reflections.
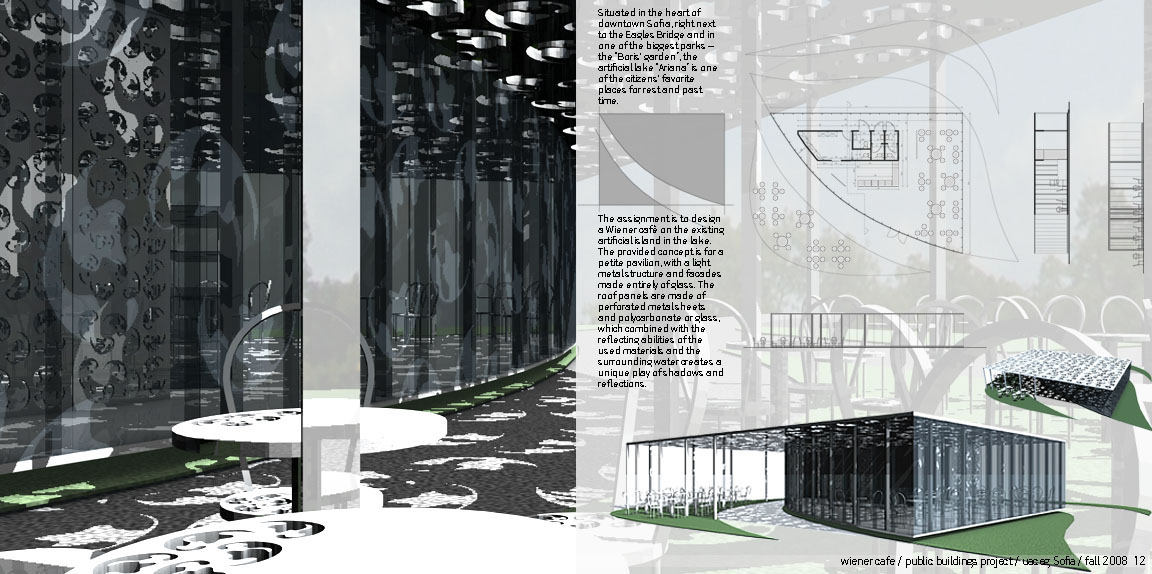
Research Center
Architecture project .
FAD Studio I, UACEG
Architecture project .
FAD Studio I, UACEG
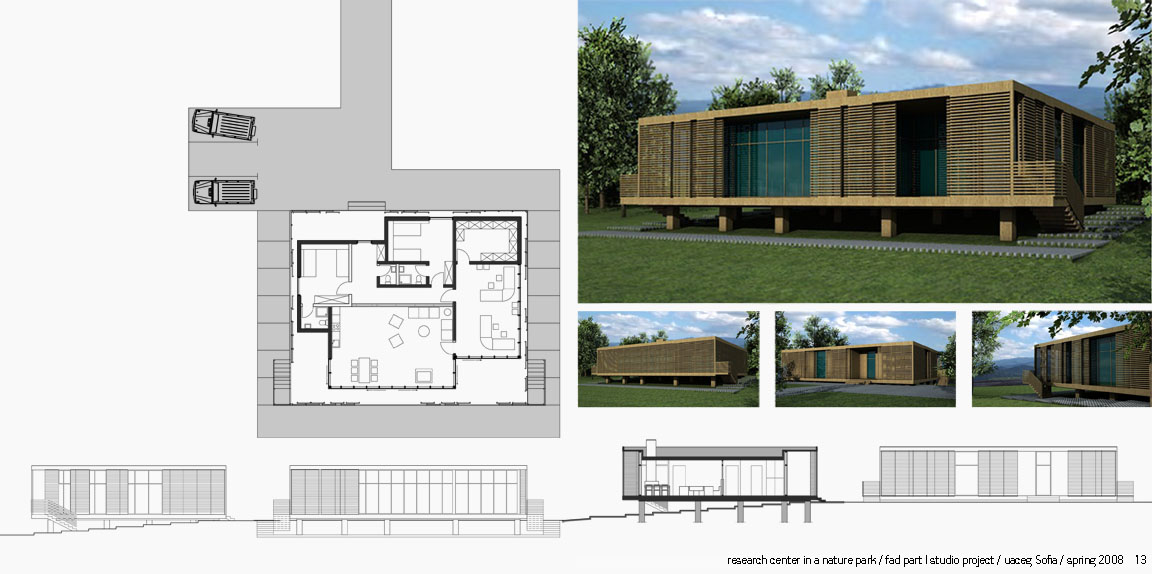
Something borrowed, something new
Renovation of a childcare center project .
Colours in the Architecture Studio, UACEG
Renovation of a childcare center project .
Colours in the Architecture Studio, UACEG
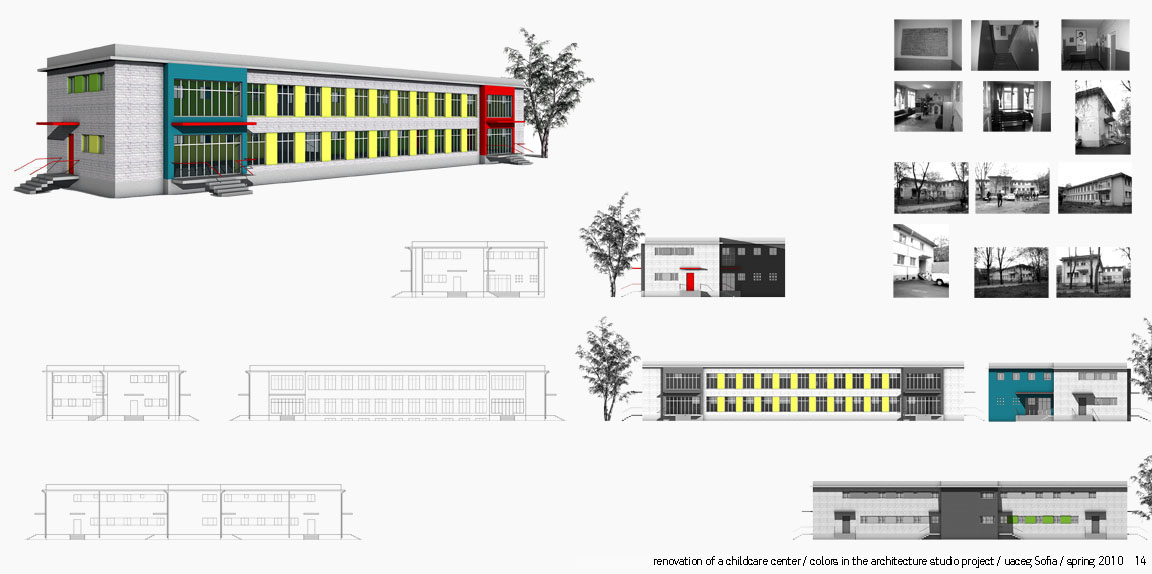
A fountain
Design project .
Modelling Studio II, UACEG
Design project .
Modelling Studio II, UACEG
