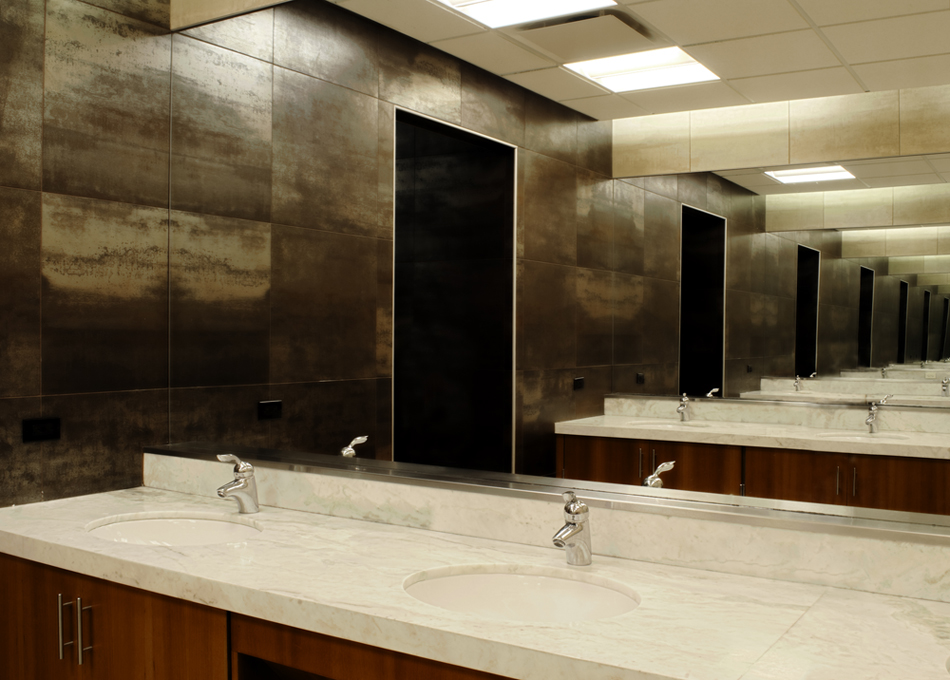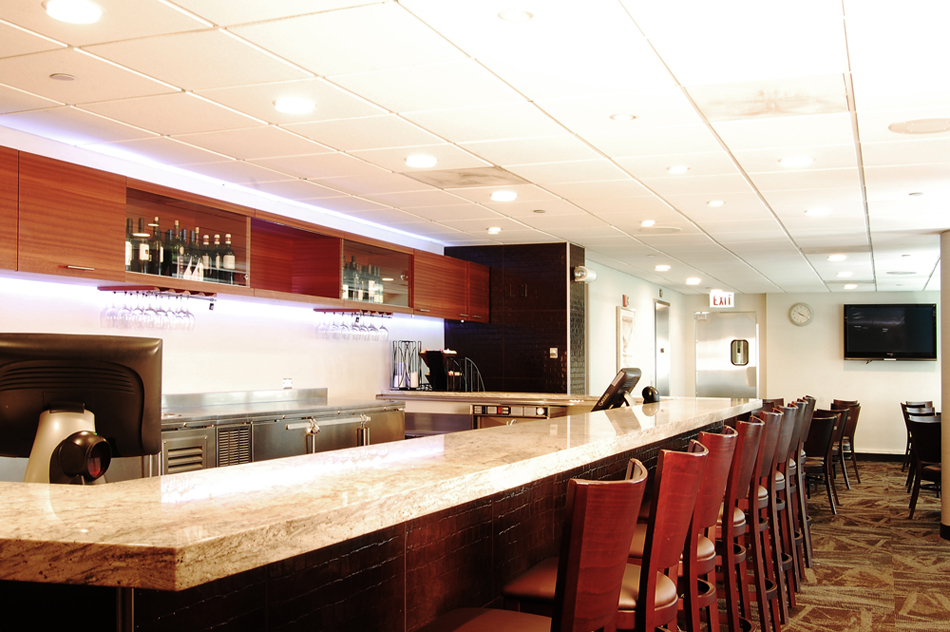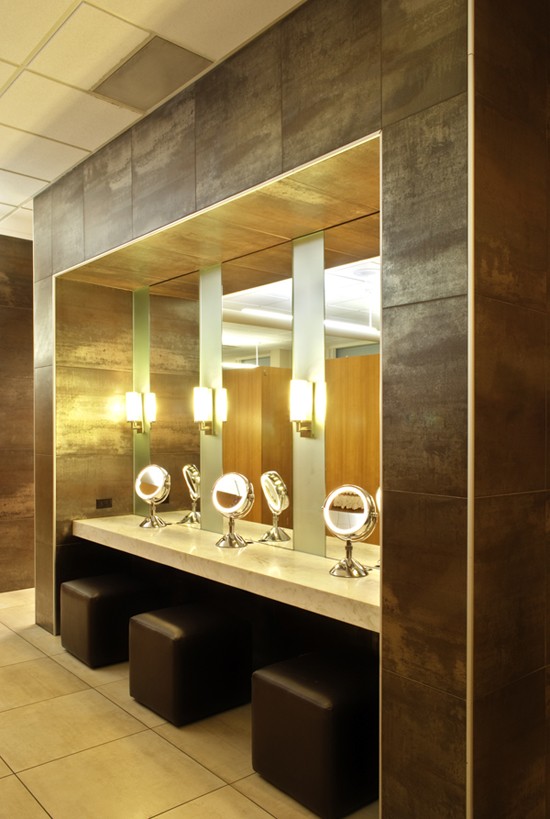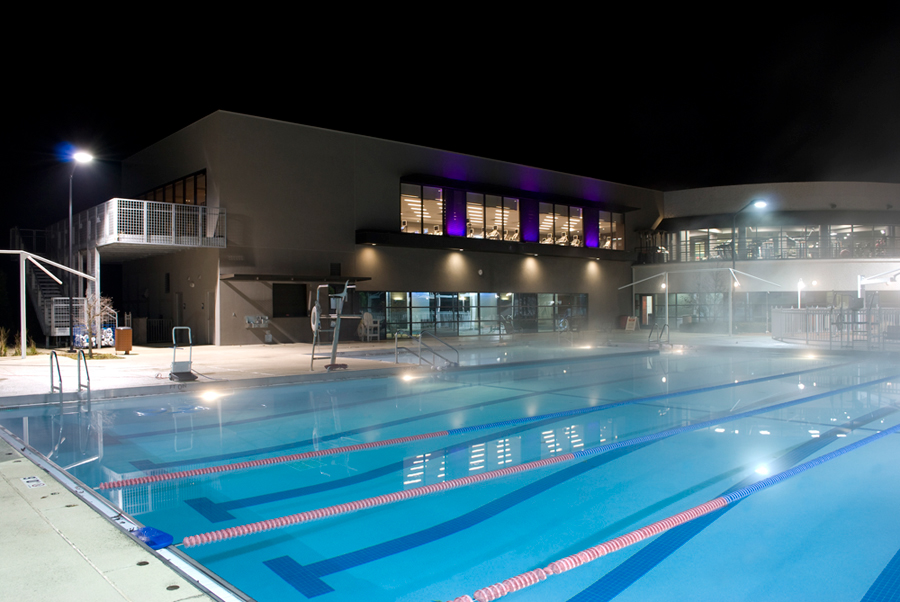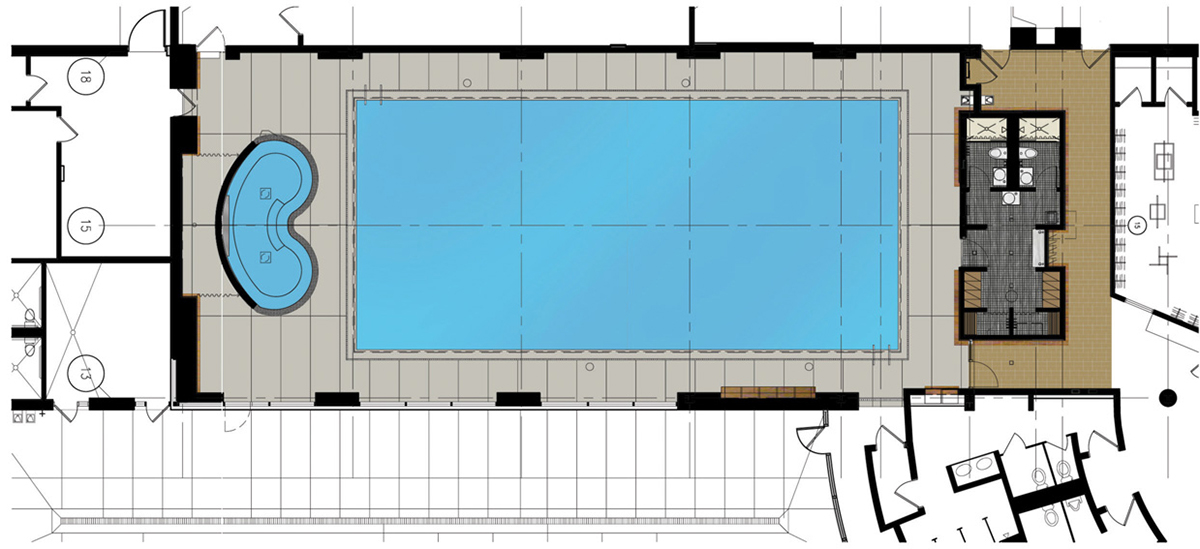Midtown
Bannockburn: addition and pool remodel
Bannockburn: addition and pool remodel
This modest 5,000 square feet addition to the existing 2story fitness accessory facility at the Midtown Tennis club in Bannockburnprovides a much needed relief to the programmatic requirements of a large openfitness studio , Yoga and Pilates studio.
The design of the addition, while striving to seamlesslyintegrate with the existing structure, also portrays a modern exterior withlarge glazing panels, exterior sun shading devices, integrated LED lighting onthe exterior. A metal clad sill along the east façade provides a transitionbetween the old and the new. An exterior galvanized steel staircase with metalmesh screen terminates the new addition at the south end, while acting as asecondary entrance to the fitness studios from the outdoor pool deck.
The remodeling of the existing indoor pool at the Midtown TennisClub in Bannockburn seeks to revitalize the existing dark and cramped pooldeck, while also providing a new Family Chaning room and locker facility adjacentto the Indoor pool. Integrated LED lighting at the existing coves, along withnew lighting around the pool soffit perimeter lightens up the pool deck, whilecreating a sense of openness. The finishes include tiled columns, Mesquite woodcladding at the end walls, along with a white mosaic tiled water wall behindthe whirlpool that accentuates the fluidity of the space.Design for the
The design of the addition, while striving to seamlesslyintegrate with the existing structure, also portrays a modern exterior withlarge glazing panels, exterior sun shading devices, integrated LED lighting onthe exterior. A metal clad sill along the east façade provides a transitionbetween the old and the new. An exterior galvanized steel staircase with metalmesh screen terminates the new addition at the south end, while acting as asecondary entrance to the fitness studios from the outdoor pool deck.
The remodeling of the existing indoor pool at the Midtown TennisClub in Bannockburn seeks to revitalize the existing dark and cramped pooldeck, while also providing a new Family Chaning room and locker facility adjacentto the Indoor pool. Integrated LED lighting at the existing coves, along withnew lighting around the pool soffit perimeter lightens up the pool deck, whilecreating a sense of openness. The finishes include tiled columns, Mesquite woodcladding at the end walls, along with a white mosaic tiled water wall behindthe whirlpool that accentuates the fluidity of the space.Design for the
