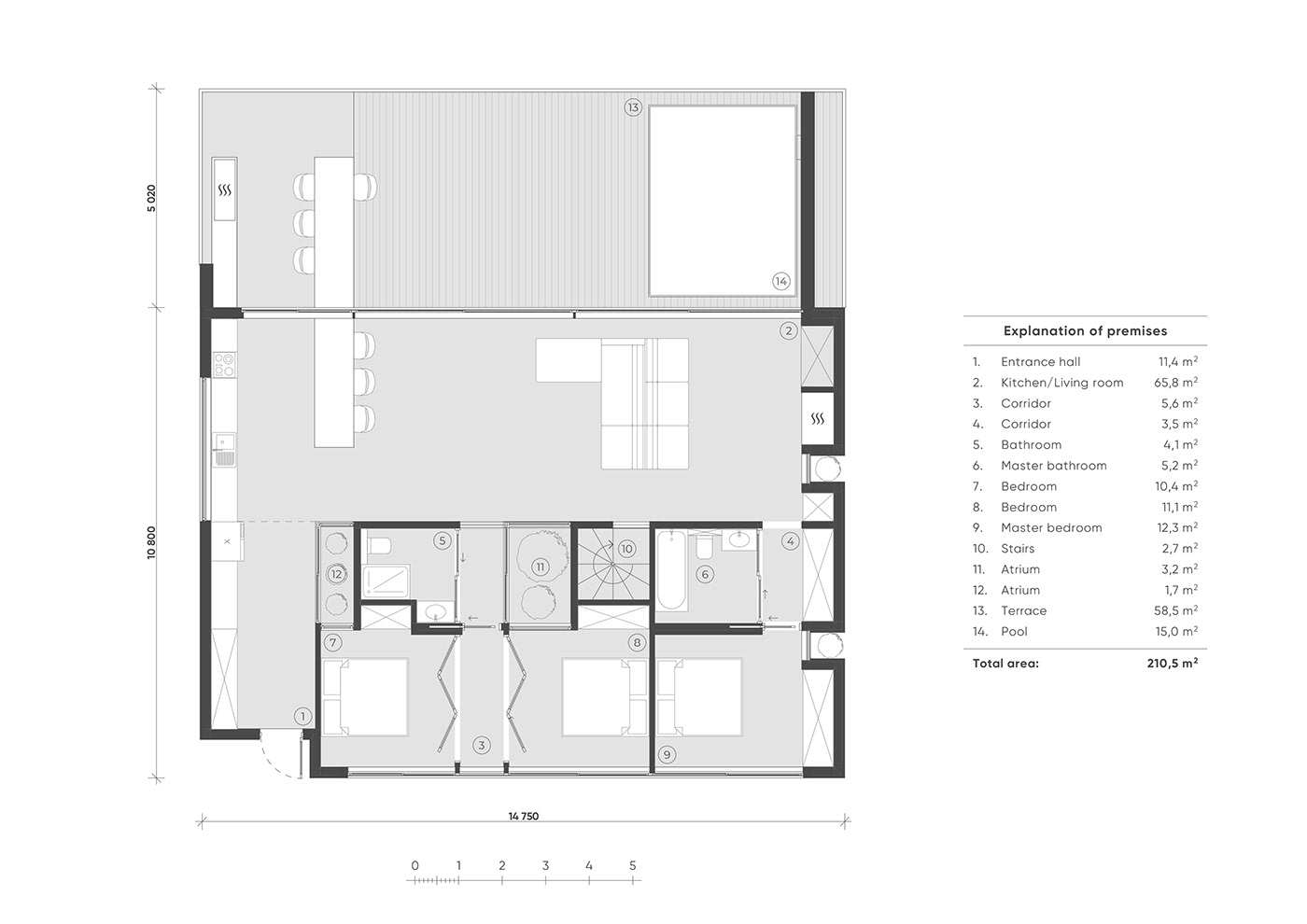R-21
Type: residential house
Location: Kyiv region
Year: 2021

The main concept of this house is a space where the interior directly interacts with nature. The interior and exterior seamlessly blend into each other, creating harmony and unity. Inspired by natural elements such as stone, wood, and plaster, we have created an atmosphere where lightness and tranquility combine with taste and style.
—
Основна концепція цього будинку - простір, в якому інтер'єр напряму працює з природою. Інтер'єр та екстер'єр плавно перетікають один в одного, створюючи гармонію і єдність. Під впливом природних елементів, таких як камінь, дерево та штукатурка, ми створили атмосферу, де легкість і спокій поєднуються зі смаком та стилем.
Основна концепція цього будинку - простір, в якому інтер'єр напряму працює з природою. Інтер'єр та екстер'єр плавно перетікають один в одного, створюючи гармонію і єдність. Під впливом природних елементів, таких як камінь, дерево та штукатурка, ми створили атмосферу, де легкість і спокій поєднуються зі смаком та стилем.




This project is designed to maximize the use of natural light. Wide windows and glass doors allow the sun to shine inside, providing a sense of brightness and space. One of the main features of this house is the winter gardens with trees behind glass. These special areas allow nature to become not just a separate design element but an active participant in the interior, providing additional light and a connection to nature.
—
Цей проєкт розроблений так, щоб максимізувати використання природного світла. Широкі вікна та скляні двері дозволяють сонцю засяяти всередині, даруючи відчуття світлості і простору. А один із основних акцентів цього будинку - зимові сади з деревами за склом. Ці спеціальні зони дозволяють природі стати не просто окремим елементом дизайну, але й активним учасником інтер'єру, надаючи приміщенню додаткового світла та зв’язку з природою.
Цей проєкт розроблений так, щоб максимізувати використання природного світла. Широкі вікна та скляні двері дозволяють сонцю засяяти всередині, даруючи відчуття світлості і простору. А один із основних акцентів цього будинку - зимові сади з деревами за склом. Ці спеціальні зони дозволяють природі стати не просто окремим елементом дизайну, але й активним учасником інтер'єру, надаючи приміщенню додаткового світла та зв’язку з природою.


The interior of this house can be transformed using movable partitions, giving the owners the freedom to adjust the space to their needs and mood.
Equally important is the large terrace with a separate barbecue area and a small pool. This is the perfect place to have breakfast in the morning, relax in peace, work, and host family gatherings and gatherings with friends.
The concept's author - architect Alberto Foyo, a professor of architecture at Columbia University (New York).
—
Інтер'єр цього будинку може трансформуватися за допомогою рухомих перегородок, надаючи власникам свободу регулювати простір під свої потреби і настрій.
Не менш важливою є велика тераса з окремою зоною для барбек'ю та невеликим басейном. Це ідеальне місце, де зранку можна поснідати, відпочити в тиші, попрацювати та влаштовувати сімейні свята та зустрічі з друзями.
Не менш важливою є велика тераса з окремою зоною для барбек'ю та невеликим басейном. Це ідеальне місце, де зранку можна поснідати, відпочити в тиші, попрацювати та влаштовувати сімейні свята та зустрічі з друзями.
Автор концепції - архітектор Alberto Foyo, професор архітектури в Колумбійському університеті (Нью-Йорк).





