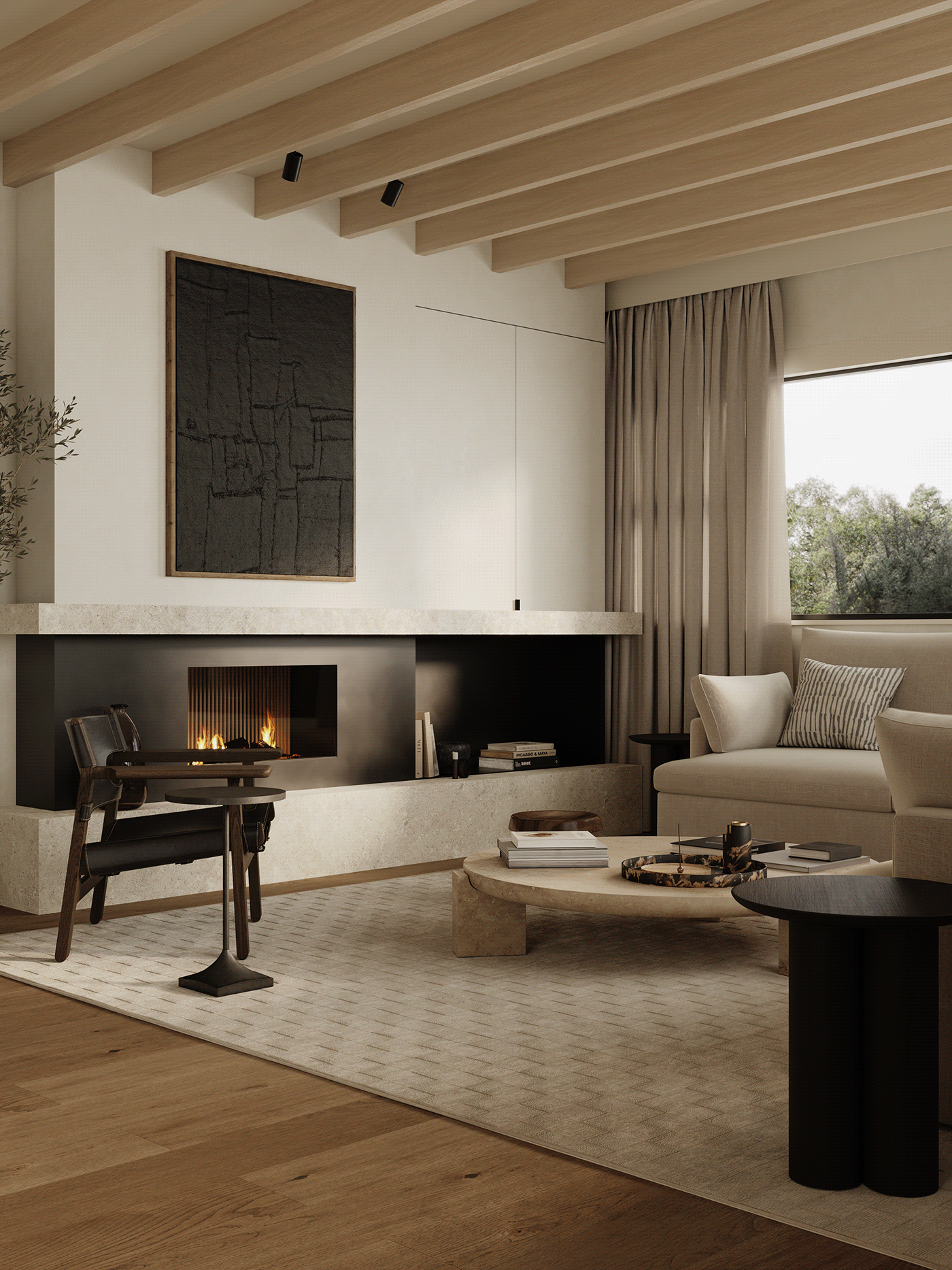
Seymour Residence
Project: Seymour Residence. The townhouse renovation
Areas: Kitchen and dining, living room, primary bedroom, ensuite
Service: Rendering
Location: Vancouver, Canada
Interior Design: Item Design
Year: 2023
Areas: Kitchen and dining, living room, primary bedroom, ensuite
Service: Rendering
Location: Vancouver, Canada
Interior Design: Item Design
Year: 2023
The Seymour Residence project is drawing inspiration from both classic and contemporary design philosophies. The images aimed to weave warmth and sophistication into every corner of the townhouse.


Challenges Encountered in the Project:
During the course of this project, a number of intricate challenges surfaced, with the foremost being the accurate representation of warmth and the detailed texture of various materials.
A pivotal aspect of the project was to authentically and visually replicate surfaces like the marble on the kitchen island and the carpets in the living room and bedroom. The endeavor was not merely to render them, but to ensure each nuance and detail mirrored real-life quality and appeal.
Further adding to the project's intricacies was the expansive area it covered. This posed the task of ensuring each nook and cranny received the ideal amount of sunlight, enhancing the space's overall warmth and feel.

* the layouts are provided by the designers
Kitchen





Living Room



The designers` note about the space:
The refurbishment of an existing two storey neo-colonial home, Seymour Residence called for a timeless and functional space to complement a growing young family. Taking cues from European minimalism we elevated the often requested ‘modern farmhouse’ style with a contemporary Flemish narrative.
The design response is a celebration of a refined palette that imbues a sense of warmth and intimacy to the space. The project carefully considers each design detail, fixture, and finish to nurture and decompress its residents.





Bedroom




Ensuite







