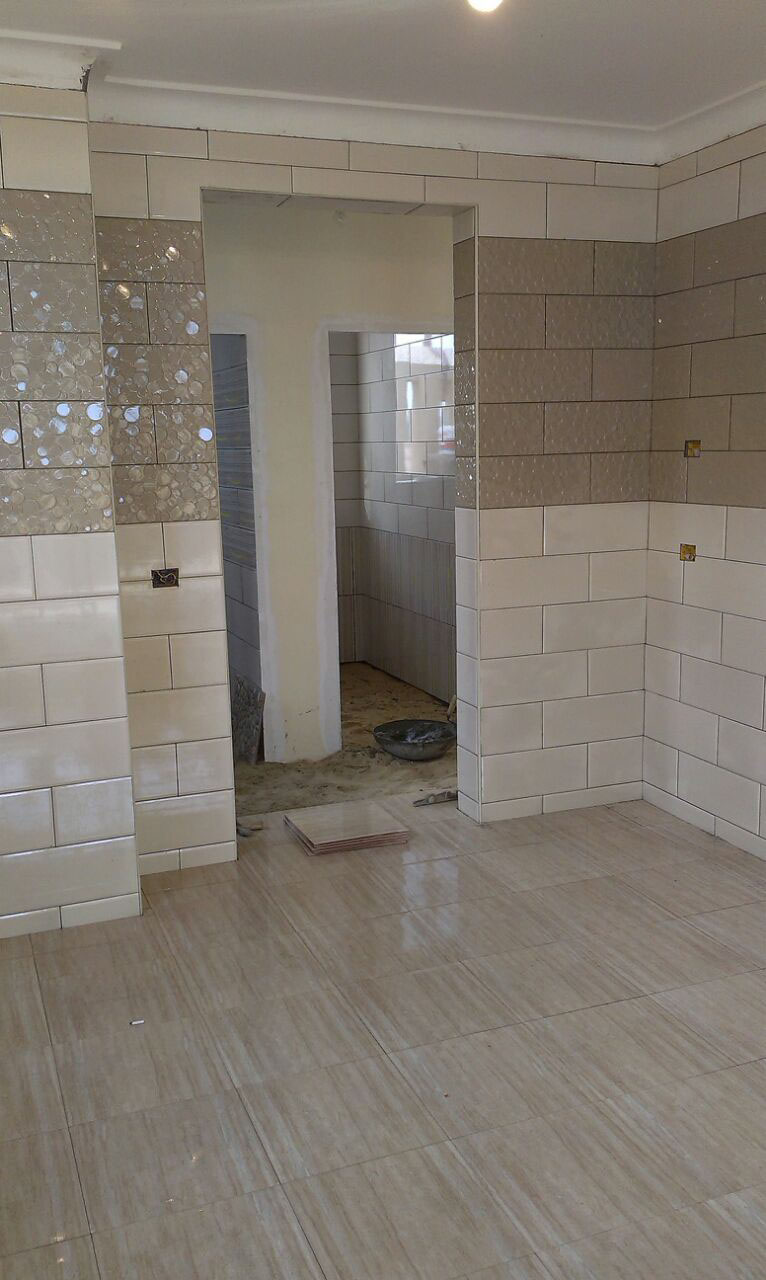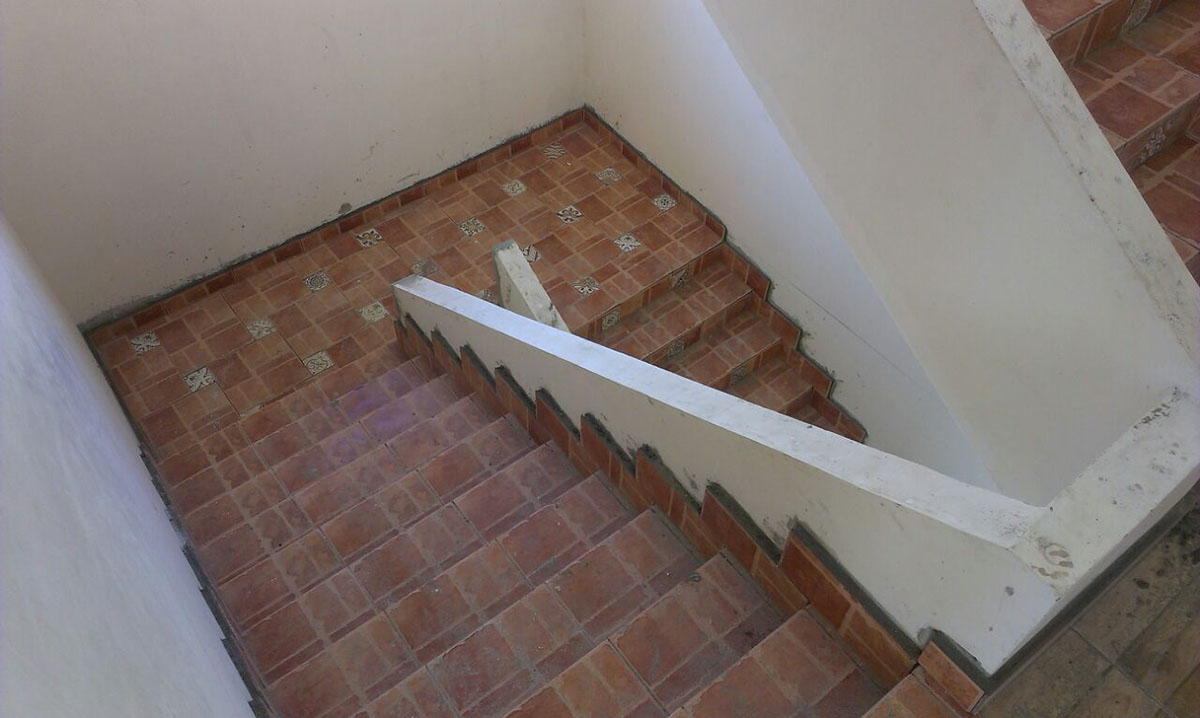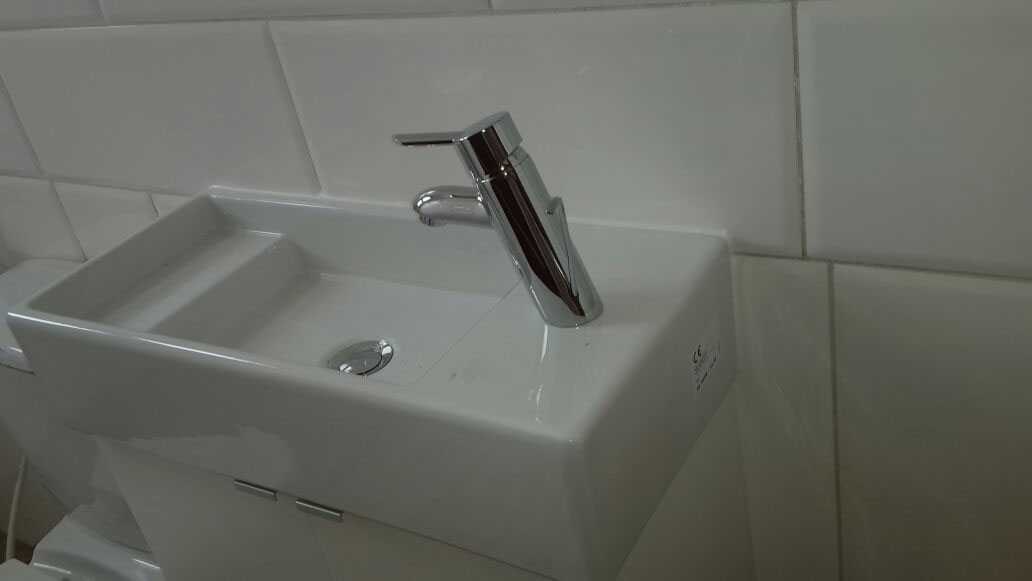Two level villa, ground floor: Entrance, Office/Guest, kitchen, pantry, laundry, and reception area.
Upper level, with 3 Bedrooms, one master bedroom, living area, and terrace.
Land area 285 sqm, built area 115 sqm.

South Elevation

East Elevation

North Elevation

West Elevation

Perspective 1

Perspective 2


Bathroom 2

Bathroom 3

Kitchen

Stairs Mosaic


Stairs

Metal Gates

Sliding doors

Bathroom Wall tiles

Overview with gates in place

Entrance view

Dining Area terrace view

Reception Area view

North terrace

Handrail 1

Room doors

Door detail

Bathroom tiles with door

Bathroom 2










