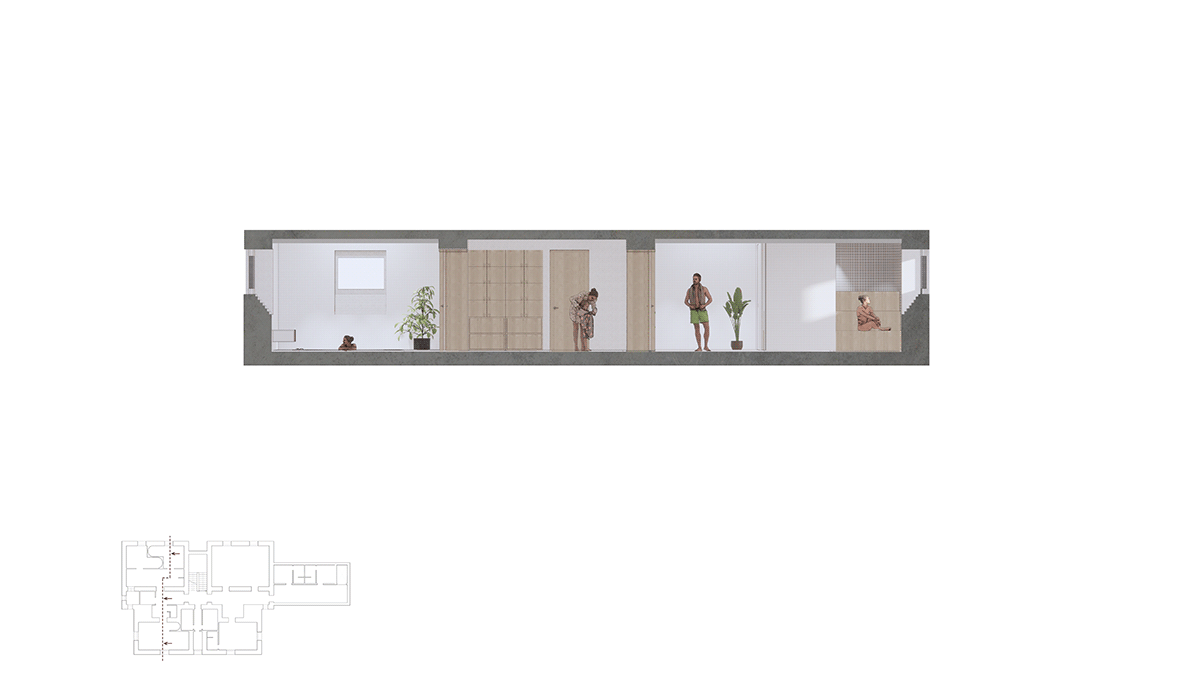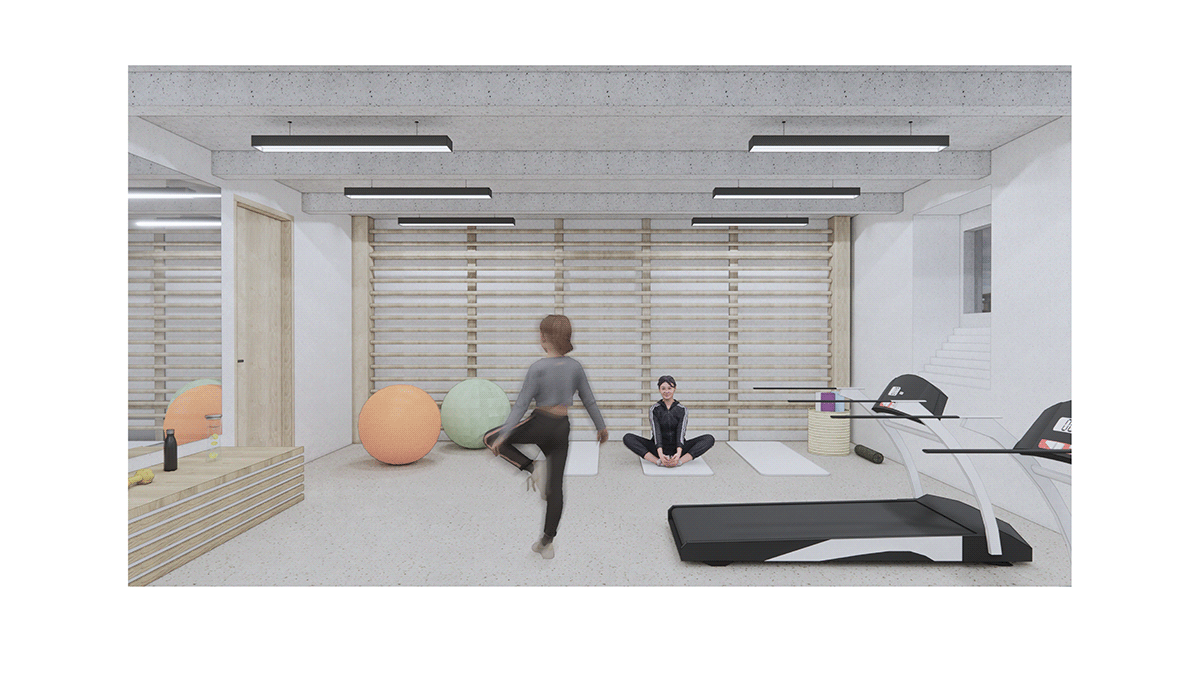_health centrum Zorion, Slovakia, Nové Mesto nad Váhom
__________
Wellness, Relax Centre
interior study
supervisor: Ing . arch . František Dorko
2021
__________
The aim of this architectural study was to design the interior for the Zorion health centre in Nové Mesto nad Váhom. The investor plans to place a private relaxation wellness centre connected with a smaller gym in the basement area, which would be designed for the employees of the Zorion Health Centre. The basement floor plan is of a more intimate nature, therefore it was necessary to deal with the space requirements for the location of all facilities.

Context
The building for the Zorion Health Centre in Nové Mesto nad Váhom is next to another older building where additional functions of the health centre are planned to be relocated in the future, as well as sanitary facilities for these objects in the connecting annex.

The planned linking of the two buildings by means of an extension was used primarily for barrier-free access, but also for easier movement between floors due to the elevator and also to relieve the assembly area in front of the staircase. In this extension, the necessary hygiene and changing rooms for the gym were subsequently located. Thanks to the new landing, it was possible to use the original premises for more attractive facilities.

Concept
The floor plan of the whole building and also the basement is symmetrical, which the design tries to preserve and support. This has been achieved by symmetrical division of the floor plan into dry and wet parts with a central technical facility connected directly to the staircase, for easier access to the other spaces and higher floors.

Materials
The basic materials in the design are concrete, light wood, ceramic tiles and a poured polyurethane floor with concrete imitation.

The ceramic tile colour scheme alternates between two primary colours - black and white - to provide contrast between certain micro-spaces in the wet area rooms. The entire interior is complemented by elements of greenery, either in the form of plant images in the corridor or interior plants in the wet and dry areas. The accents are decorative elements of anthracite colour. The whole colour palette is very subtle and encourages people to regenerate and relax even better.

Architectural solution
The above mentioned dry part is reserved for the smaller fitness area and for the masseur with his own sanitary facilities. The wet part is accessed exclusively through the changing room. The wet area is divided into a room with a relaxation area and a room with saunas of different types with a cooling pool attached to it.
A strong design element is the original sill windows themselves, which have been integrated, preserved and supported in the design. The design was approached subtly with the character of the windows being emphasised in each room.


"wet part"


"dry part"















