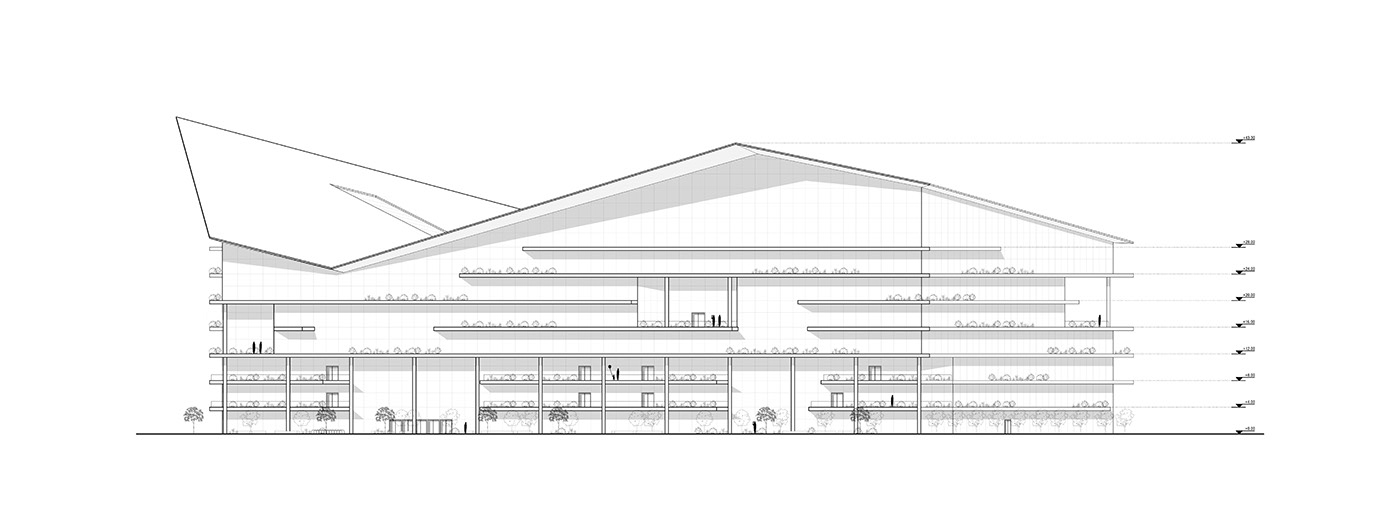

Proposal for the new building on the campus of Axel Springer in Berlin, Germany
Area: 30.000 m2
Area: 30.000 m2
We proposed a building that can house the headquarters of a big company, create an experience for the users but also interpret the history of its site in berlin through the architecture. Τhe berlin wall, before it was demolished, crossed the plot diagonally, something we considered as an important element of the place’s identity. The trace creates the main guidelines of the design on which the placement of the voids, the light sources and the folds of the roof are based. The building programme includes offices, co-working spaces, dining area, library, cafeteria, reception area, entertainment areas, breakout areas, gym, day care center, seminar rooms, multi-purpose hall and more.
















Project by: Kazarli Eleni, Poulia Iliana, Varsami Maria Effrosyni






