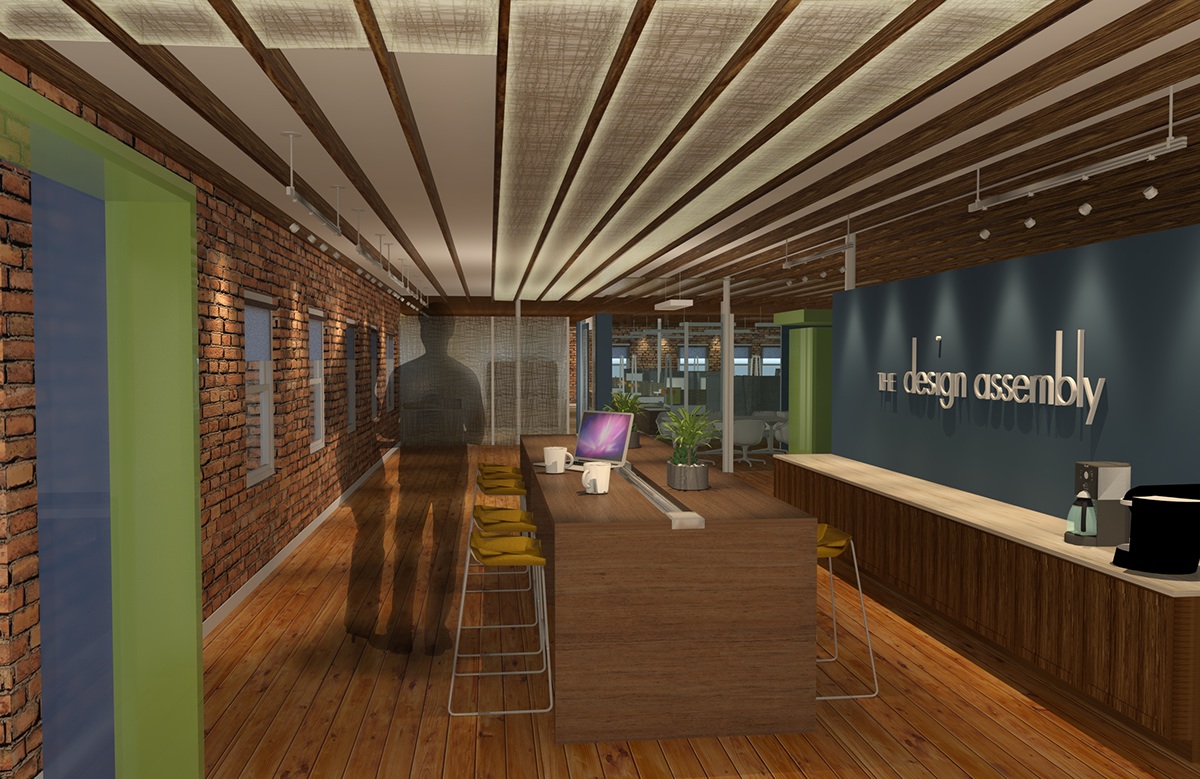
Main entrance to Design Assembly business landing. This space informs the guest and user as to where they have arrived and acts as a space for casual interaction and/or brief meetings.

Business clusters. The arrangement of clusters of 4 desks allows for users to work in a group or private setting.

Accelerated Cluster. This is the typical setup for a business cluster that includes resin walls with a lockable door, multiple workstations, a print station, and two meeting centers.

Individual work stations. These desks are for independent designers workign for themselves or as freelancers. There is a variety of arrangements and different seating choices so a user does not have to necessarily be at a desk all day.

Mezzanine lounge. The lounge offers dining space for lunch breaks with a full kitchen, tables and chairs, and casual seating for conversation.

Floor plan of Design Assembly office.

Concept Imagery.

Process Work. Bubble diagram, Parti diagram, and concept sketches.

Reflected Ceiling Plann and LEED required view diagram.

Elevation of space.

Furniture selections.


