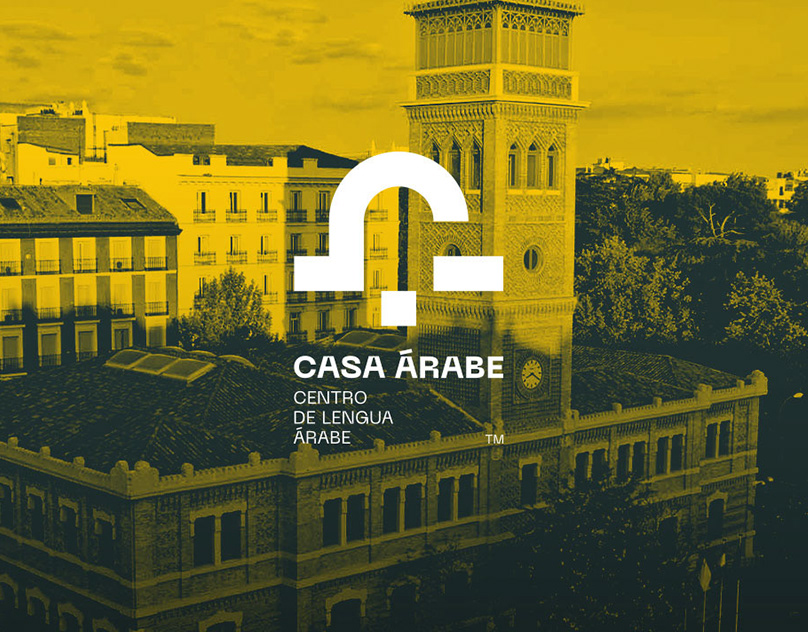Type of Work: Residential Interior Design
Type of project: Solo Project.
Date: October 2023
Time: 1 week - Application project
Approach to design: Conceptual Presentation.
Software used- AutoCAD, Microsoft Word and Photoshop.PICTURE CREDITS: This is a sample project and all the reference pictures have been sourced from Pinterest.
Color scheme: Pastel Shades (TINTS, TONES, GRAY VARIANTS) with Black.
Design style: Modern + Minimal
Design requirements: Concept Board, Furniture Layout and Electrical Layout
Areas of Design:
LIFT LOBBY + ENTRANCE
BALCONIES
LIVING ROOM
KITCHEN
POWDER BATHROOM
DINING AREA
BEDROOMS
2 + TOILET
3 + TOILET + WALK-IN WARDROBE
4 + TOILET
PASSAGE + STORAGE
SERVANT QUARTERS - TOILET AND BALCONY
Subjects: Interior Design | Solo Project | Residential Space Design | Modern | Minimal | Furniture Layout | Electrical Layout

NOTE:
Backlit handles for door, with door + frame design as shown in the image on the right.

NOTE:
False Ceiling:
Reference image on the left for the ceiling area near the entrance.
Reference image in the centre for the ceiling area at the other end of the living room.
T.V. Unit: (Two options provided)
a. movable with storage (NORTH WALL)
b. a projectable wall to watch (EAST WALL- could replace the divider)

NOTE:
REFERENCE ON THE LEFT - for the living room
REFERENCE ON THE RIGHT-for the bedroom


NOTE:
Easy to maintain, simplistic yet modern furniture in the dining area.

NOTE:
Similar seat by the window our dining area.

NOTE:
REFERENCE ON THE LEFT: storage racks on the walls linked with the kitchen slabs provide a convenient food preparation experience.
REFERENCE ON THE TOP RIGHT: the silver exhaust with simple lower units.
REFERENCE IN THE CENTRE TOP: The upper units(with texture) and the side units.

NOTE:
REFERENCE ON THE LEFT: a sliding door with hangers
REFERENCE IN THE CENTRE: the ceiling lights
REFERENCE ON THE RIGHT: the washer and dryer are to be placed in the storage area with a sliding door with hangers.

NOTE:
Bedroom 2 is the guest bedroom.

Bedroom 4 is the children's bedroom with a study unit.

Bedroom 3 is the master bedroom with a walk-in wardrobe.



Thank You for Viewing :)
PICTURE CREDITS: This is a sample project and all the reference pictures have been sourced from Pinterest.



