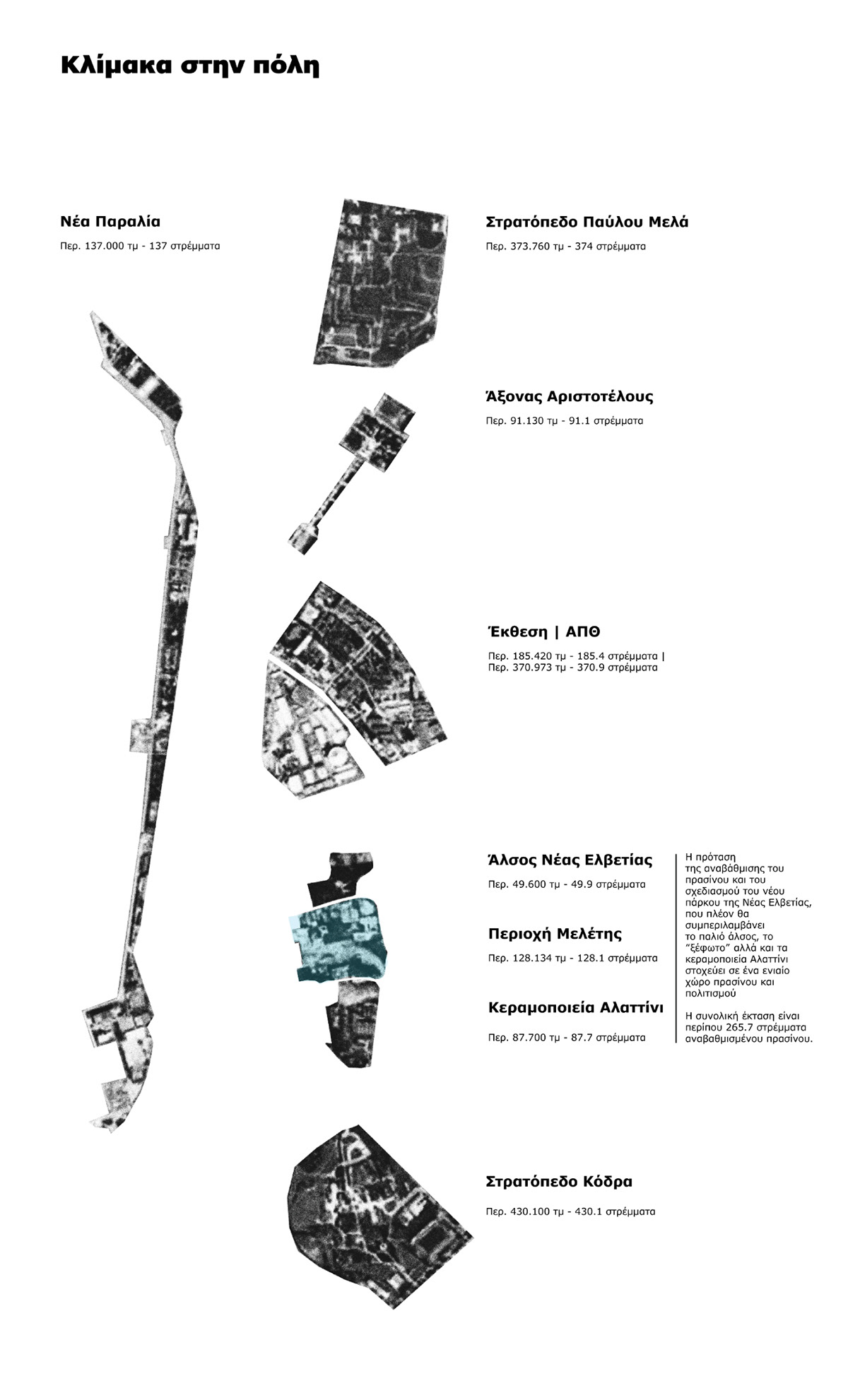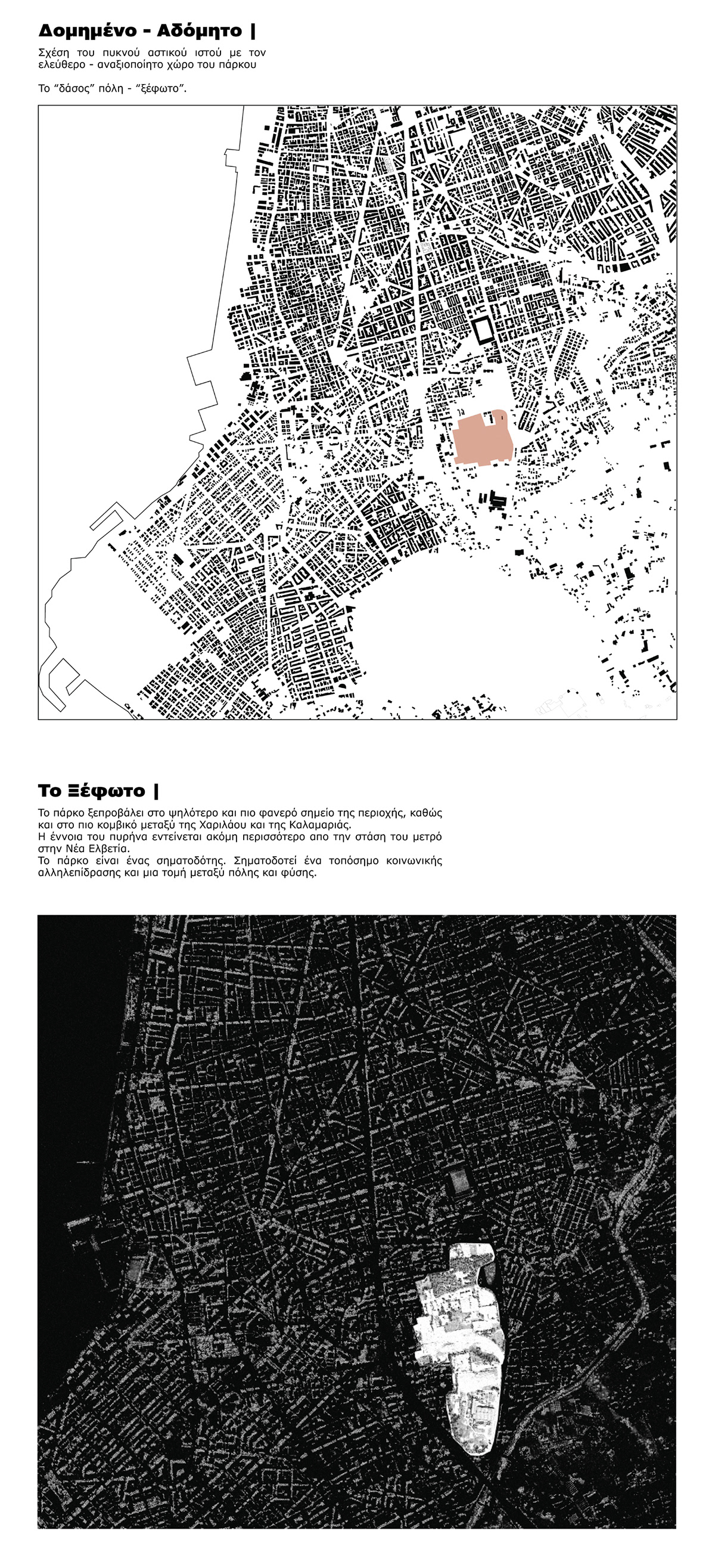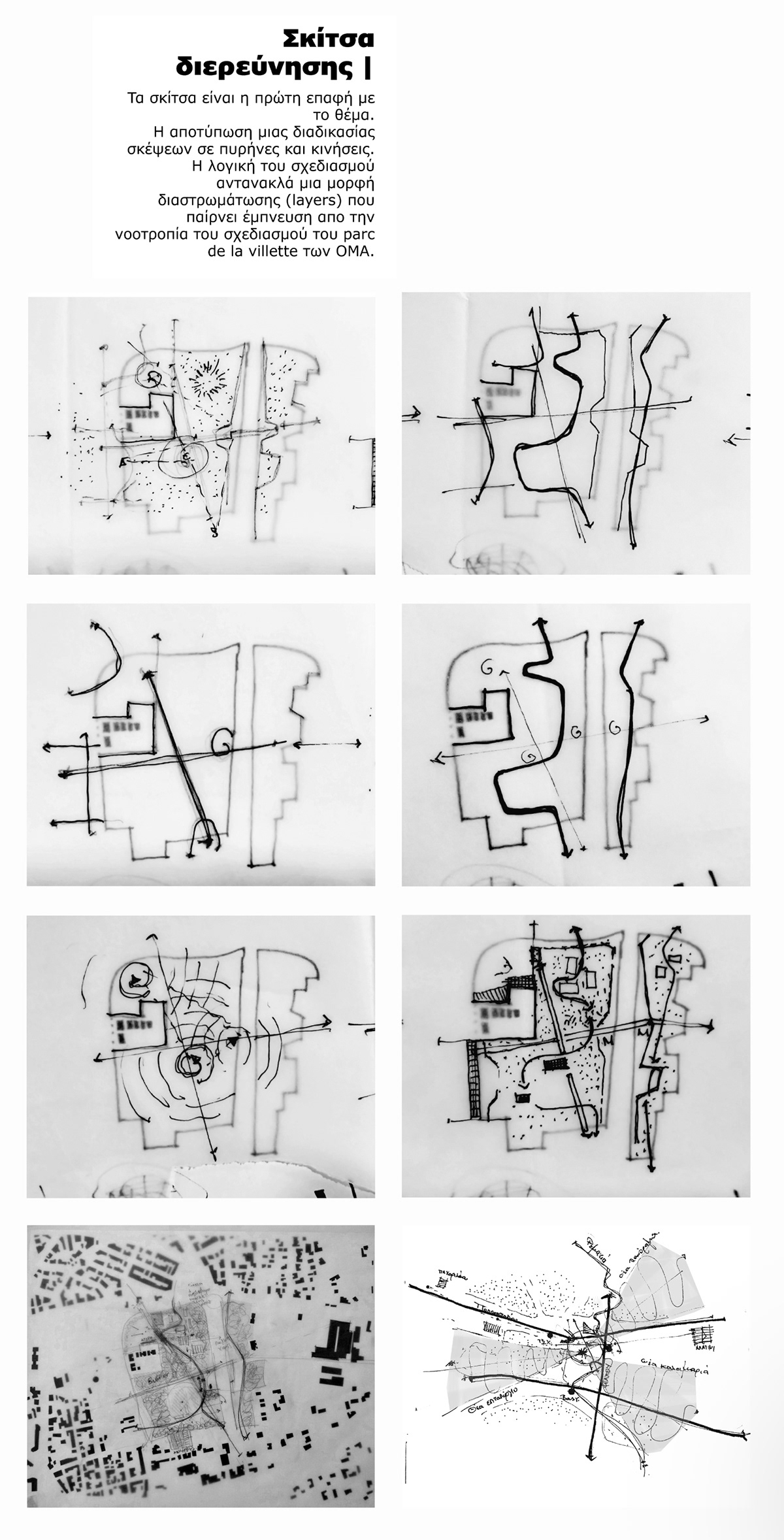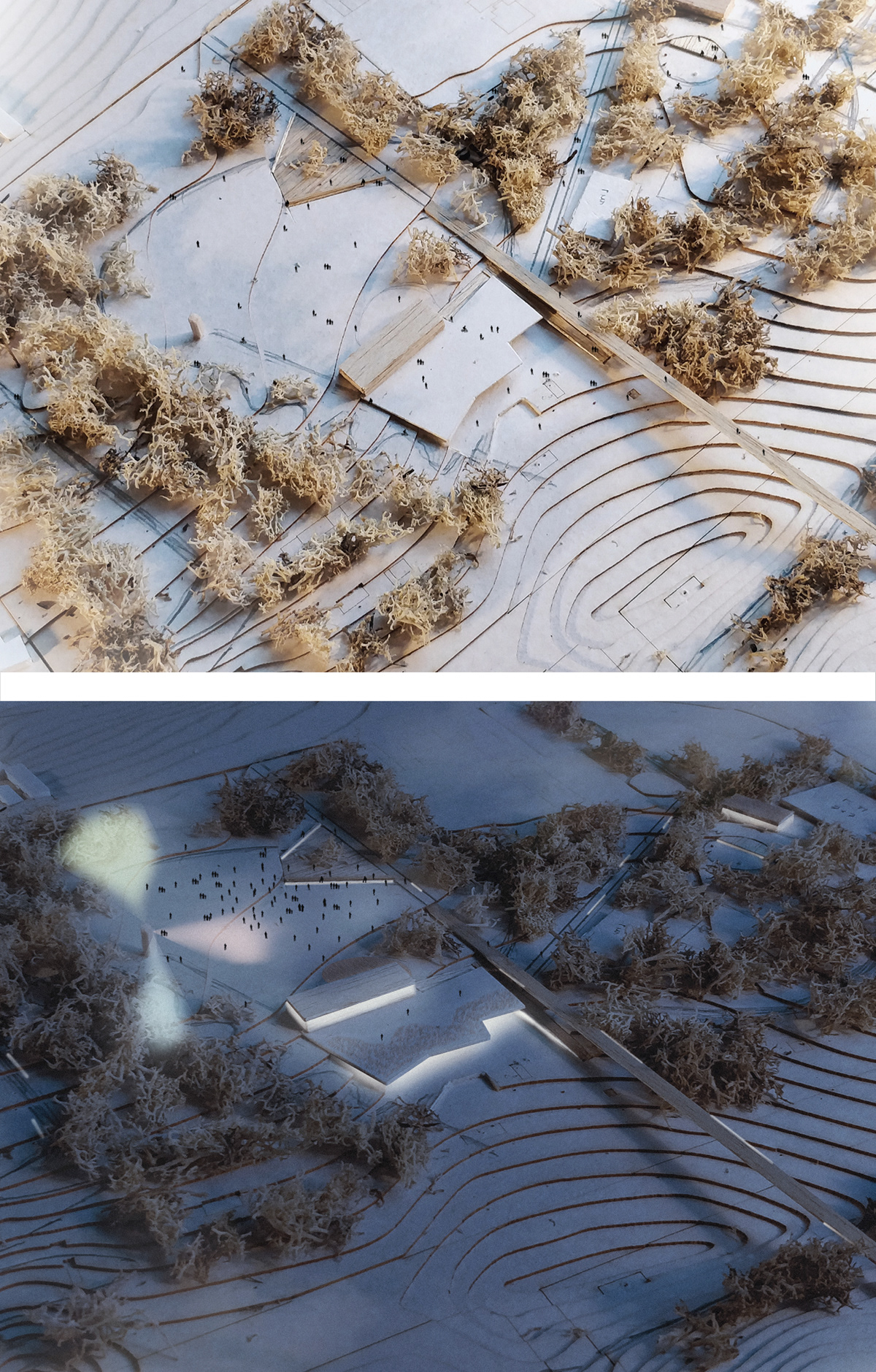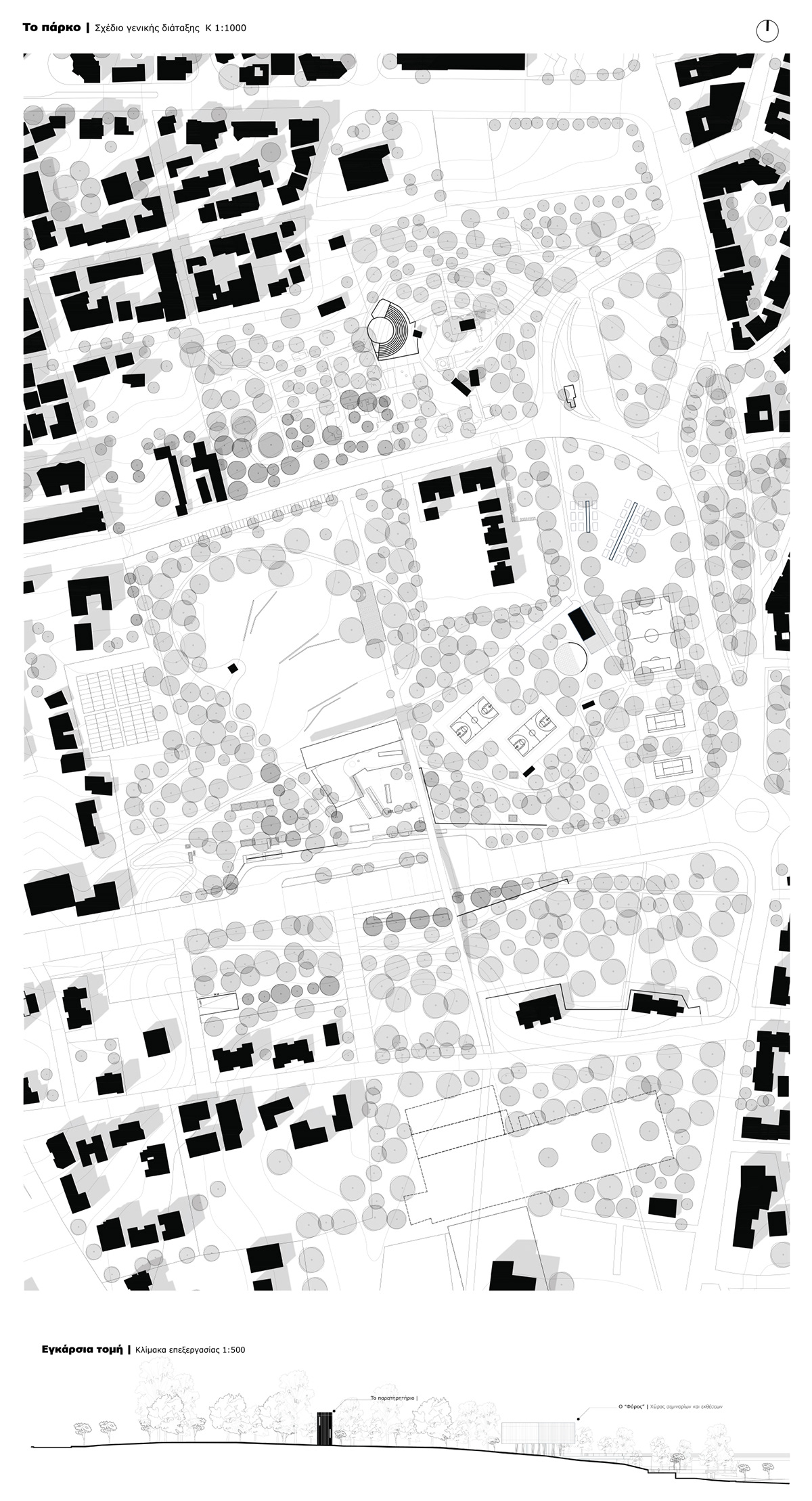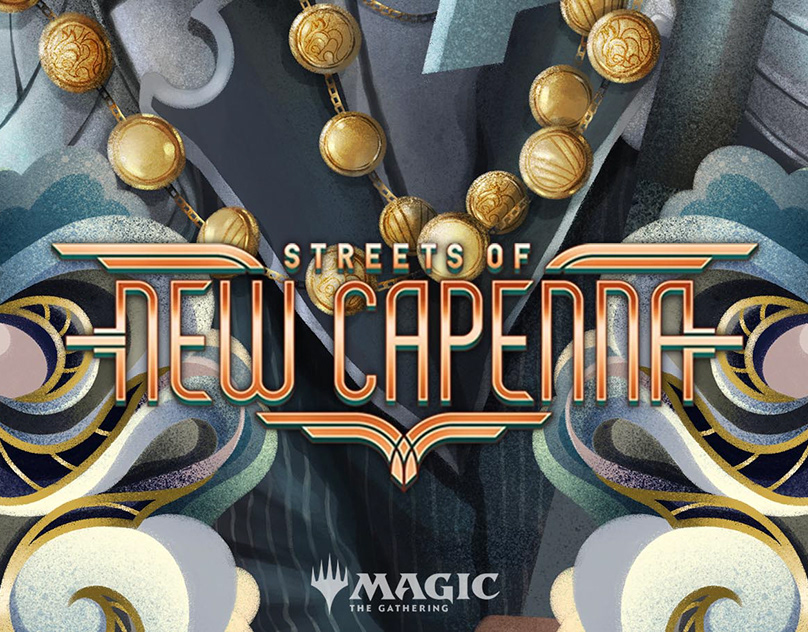The Glade | Metropolitan Park and cutural centre at the Southeast gate of Thessaloniki
The thesis proposal aims to redesign and reintegrate the previously unused area of 83 hectares located between the former Allatini ceramics factory and the southeastern part of Charilaou into a metropolitan and cultural park/center. Working towards a proposal of both local and trans-local influence a survey was carried out as to the context of the design.
The primary analysis was based on the assumption of the existence of three successive scales of context: that of the city, that of the region and that of the human scale and community.
For the first scale we consider the proposal in a trans-local context that is not solely concerned with the boundaries of the study area but also with the interaction that develops with the city as a whole. It essentially reflects the park’s physical and conceptual pairing with the existing “social landmarks” such as the New Waterfront of Thessaloniki, the Confex Park etc.
The dense urban condition of the city is perceived as a solid component with its few organized public spaces emerging like “glades”. This is revealed through the transference of the Nolli diagram onto the scale of the city. The area of interest emerges in a similar fashion from its identified context. This exact observation acts as the basis for the design’s fundamental theme, that of the “Glade”.
Focusing on the scale of the Charilaou area as the “glade’s” immediate boundary, the residential character of the area becomes apparent within its run-of-the-mill urban planning which lacks an independent cultural center as well as organized green spaces so as to create a coherent sustainable community.
The fragmentation of the urban continuum as a result of inattentive land usage forces the area of Kalamaria to develop as an autonomous center with its own public spaces and semi-detached “character”.
The ensuing strategic analysis tackles the conceptual and functional separation of the proposal from the city through the resolution of various problems such as inadequate accessibility, planting, etc. which stem from the long-standing neglect of the study area. The park is then divided into three zones corresponding to the aforementioned analysis and receive the renewed programme: the urban park, the grove and the “Glade”.
The “Glade” is chosen as the location for the municipal center which will focus on communal and cultural activities. Its design follows the already established “zoning” logic in order to be integrated to the park as the direct result of the project’s primary analysis.
To create a direct connection between the building and the city, the location was chosen due to its close proximity with the new metro station. The building programme is then split into two sections: the city and the park (the community). The communal programme is thus elevated, attempting to establish a seamless visual contact with its environment, while the programme relating to the city is tucked under a ground extention forming a walkable cantilever.
The proposal integrates nature, recreation and culture into the everyday reality of the metropolis of Thessaloniki, creating a kind of pragmatic utopia.

