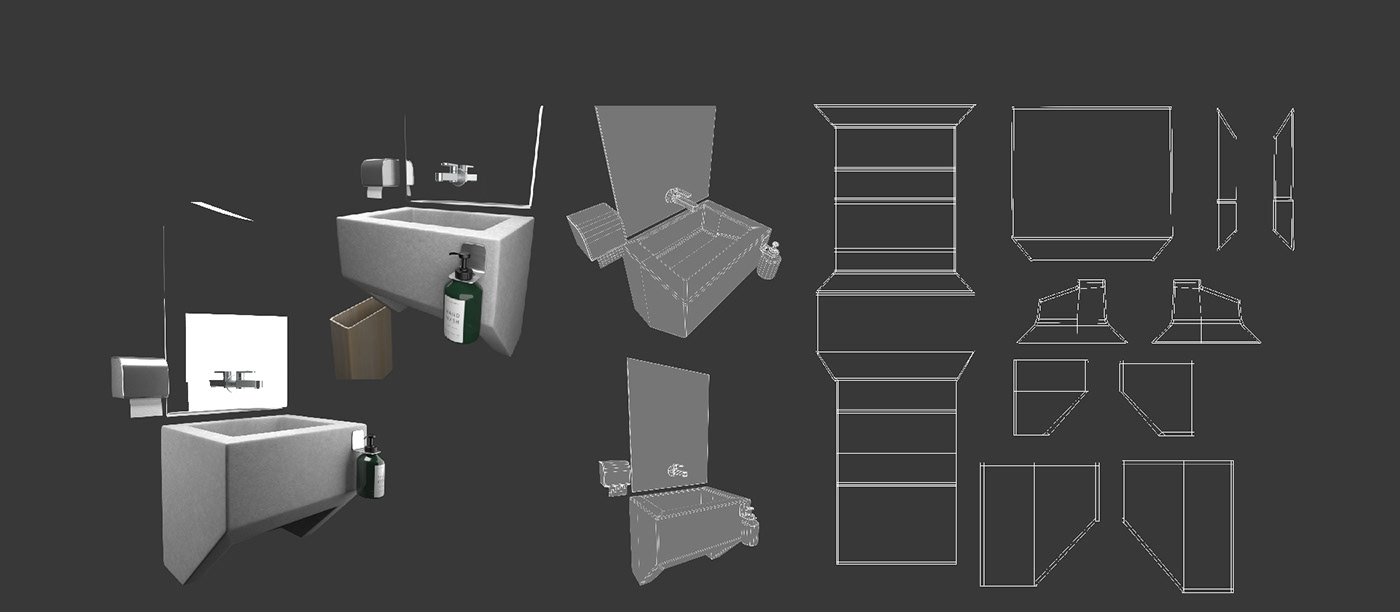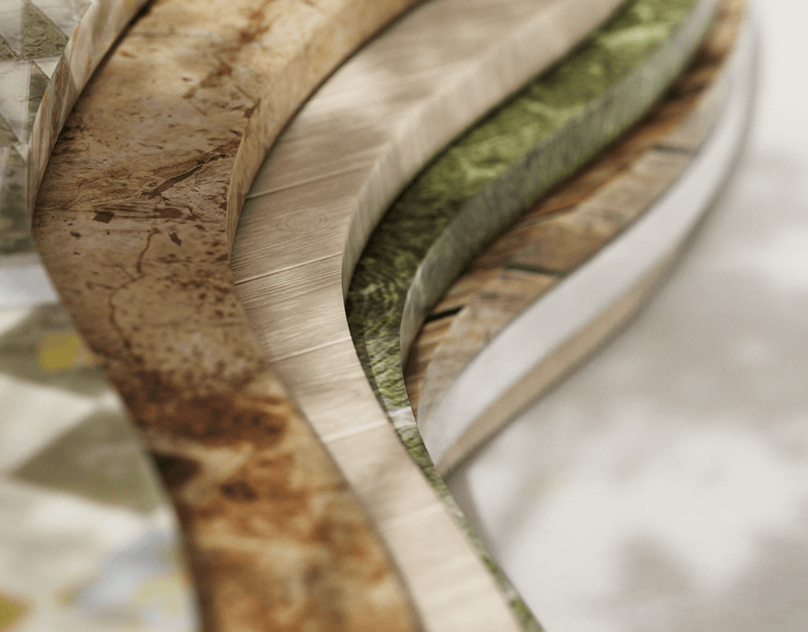Updated Design of Primary School's
Public Washroom
I initially created a design based on the client's original request. However, the client introduced new ideas, considering factors such as budget, privacy, and maintenance. To address these concerns, I developed a revised version, incorporating their new elements while preserving the core design concept. The resulting design, now finalized and approved, reflects our collaborative efforts.
To offer a comprehensive insight into the project, I've crafted a separate post emphasizing the intricate details of the 3D modeling process. This allows me to showcase my skills and provide a more in-depth understanding of the project's creative evolution.
Design Concept

Final Renders
MALE TOILET
A public men's restroom designed to accommodate up to 12 people simultaneously, featuring
cubicle toilets, wall-mounted urinals, and a multi-person handwashing station. This layout optimizes restroom functionality while ensuring adequate accessibility space.






LADIES TOILET
A comfortable public restroom for women, designed to maximize visual appeal and privacy while ensuring optimal comfort. It offers ample toilet space, accommodating up to 10 people.
Despite the smaller handwashing area, the space is thoughtfully designed for easy access and
comfortable use.





ACCESSIBLE TOILET
An accessible single-person toilet with a double grab bar and ample wheelchair space. The
specially designed handwashing basin allows wheelchair users to get close, and the mirror
is angled and placed lower for better reflection. Equipment placement is optimized for user convenience.


Models & UV Map Showcase










