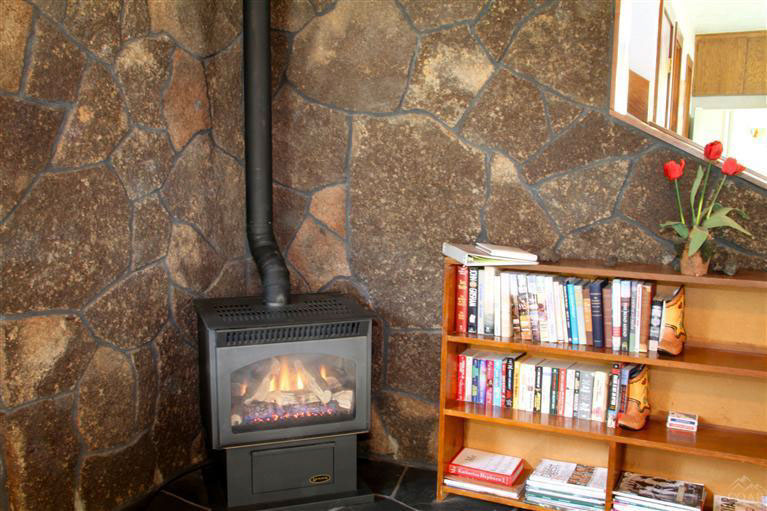
before: the breakfast nook. the room looked dark and crowded, offering no privacy.

after: the breakfast nook. the room was actually quite lovely and with the shades partially drawn offered some privacy.

before: the dining and kitchen areas. there was quite a bit of clutter in the rooms, detracting from the space.

after: the dining and kitchen areas. once we replaced the clutter with some color and purposeful items, it showcased how nicely sized the area is.

before: the living room. the nickname for the 'frat house' originated right here. there were 3 different couch styles and 3 different woods, all in a galley-style room.

after: the living room. once we asked the owner to donate more than half of the furniture, the room felt spacious and useful. angling the couches offset the hallway feel of the room.

before: the sitting area. this stove was placed at the bottom of the stairs and looked out of place.

after: the sitting area. once we created a purpose for the space, it warmed up the room and presented form alongside function.

before: the upstairs landing. not quite large enough for a family to enjoy, this space sat at the top of the stairs and at the entrance to a guest bedroom.

after: the upstairs landing. re-arranging the furniture and removing the large coffee table offers a nice conversational area and a natural pathway from the stairs to the guest bedroom on the other side.

before: an upstairs guest room. to be perfectly honest, half the problem with this is simply that the photo was taken from the wrong perspective. however, removing the 'blues' from this room and creating a sitting area on the other side of the room (see 'after' photo) highlighted the features of this room instead of the furniture.

after: an upstairs guest room. as i mentioned in the 'before' photo, half the beauty in this room wasn't shown before because the photo was highlighting the other end of the room. arranging the patio furniture and creating a small sitting area under the tall windows allowed the photographer to change perspective and highlight the airy, light features of this large space.

before: the master suite. what can you do with blue chairs, blue nightstands, a blue photo and a brass bed?

after: the master suite. a healthy dose of blue-be-gone (aka a fantastic second-hand furniture store called Second Tern) and this room became light, open and photograph-worthy.

after: the hot tub. there is no 'before' shot, because unless you properly stage a hot tub the only thing you will see is a dusty cover and a pine-needled covered deck. but as any Sunriver buyer knows, a hot tub is an absolute must-have. so far better to stage it for photos and better attract a buyer.

