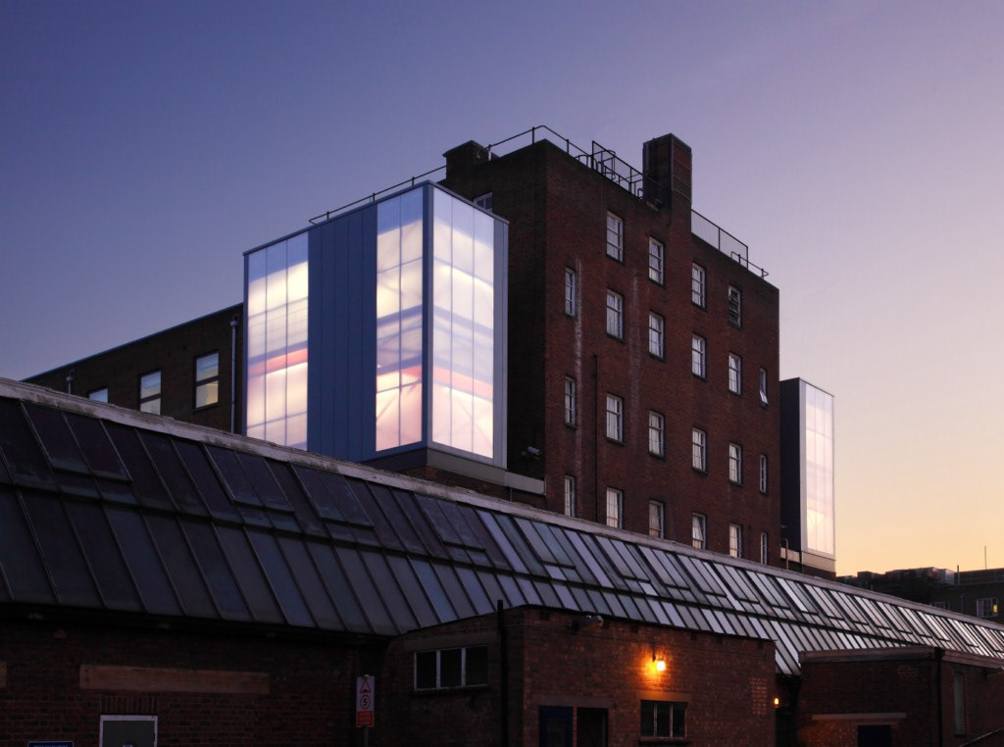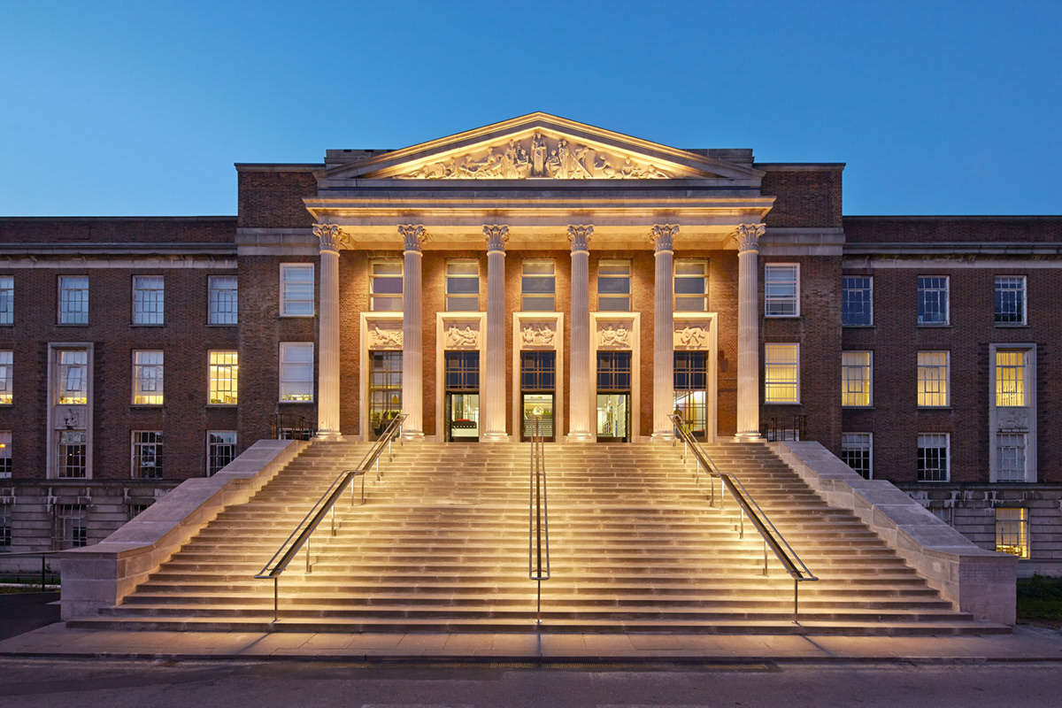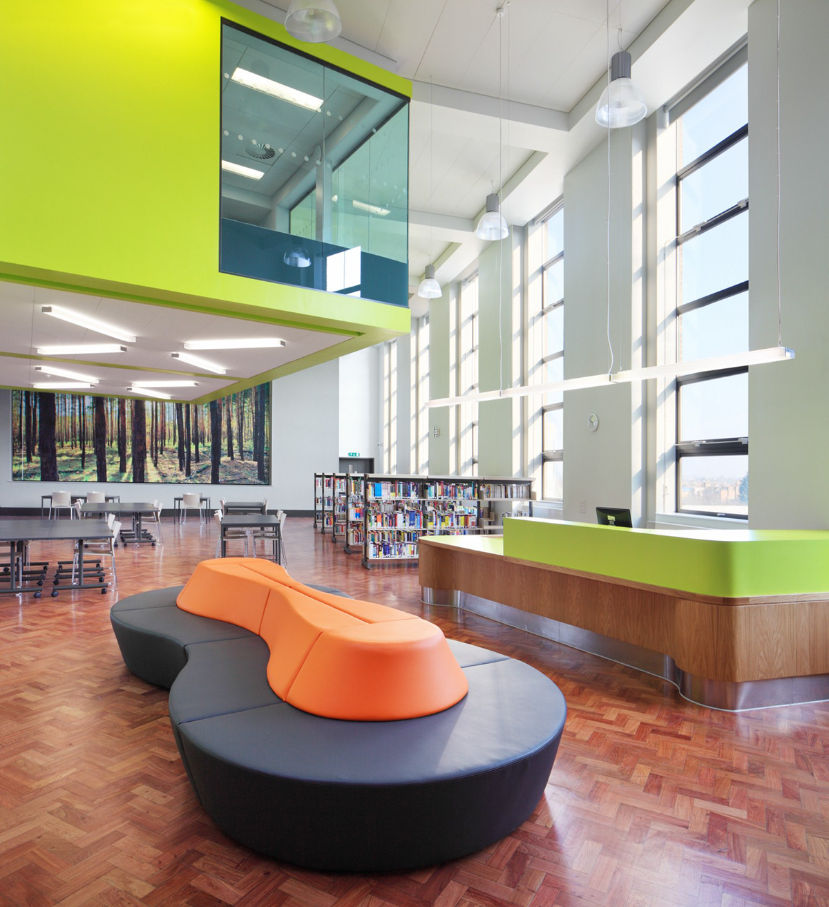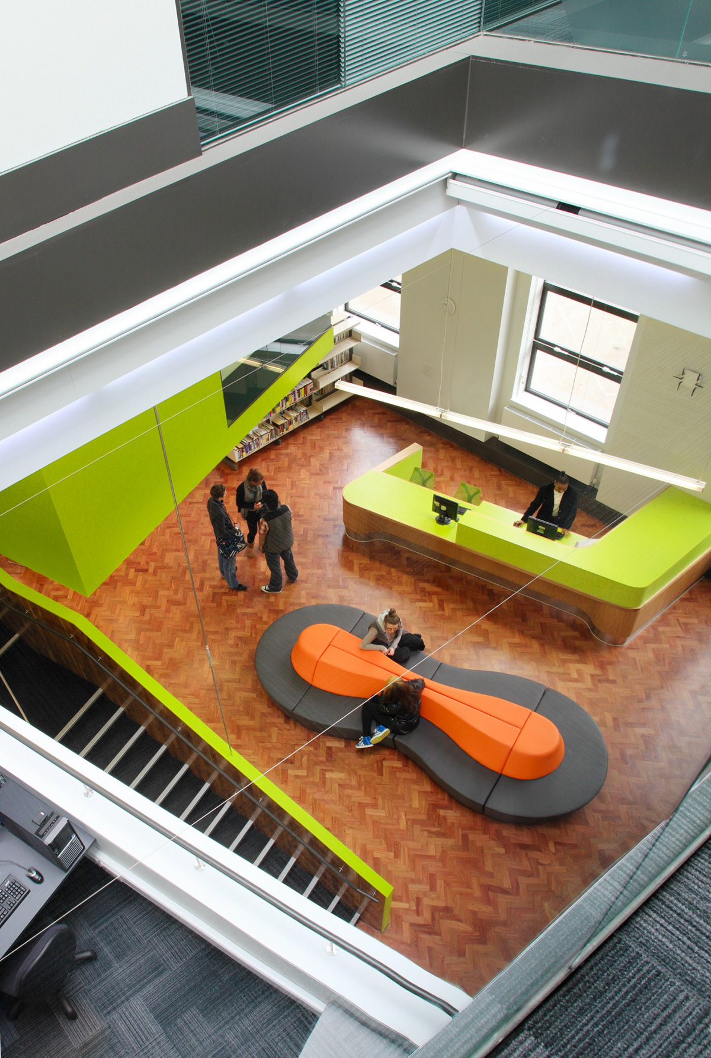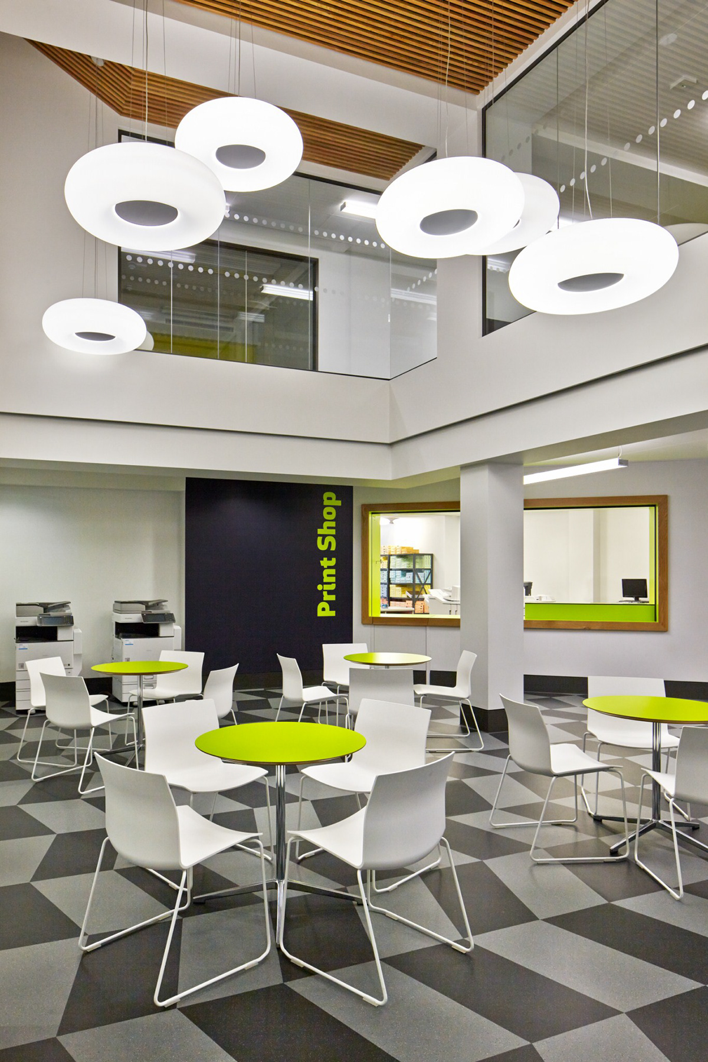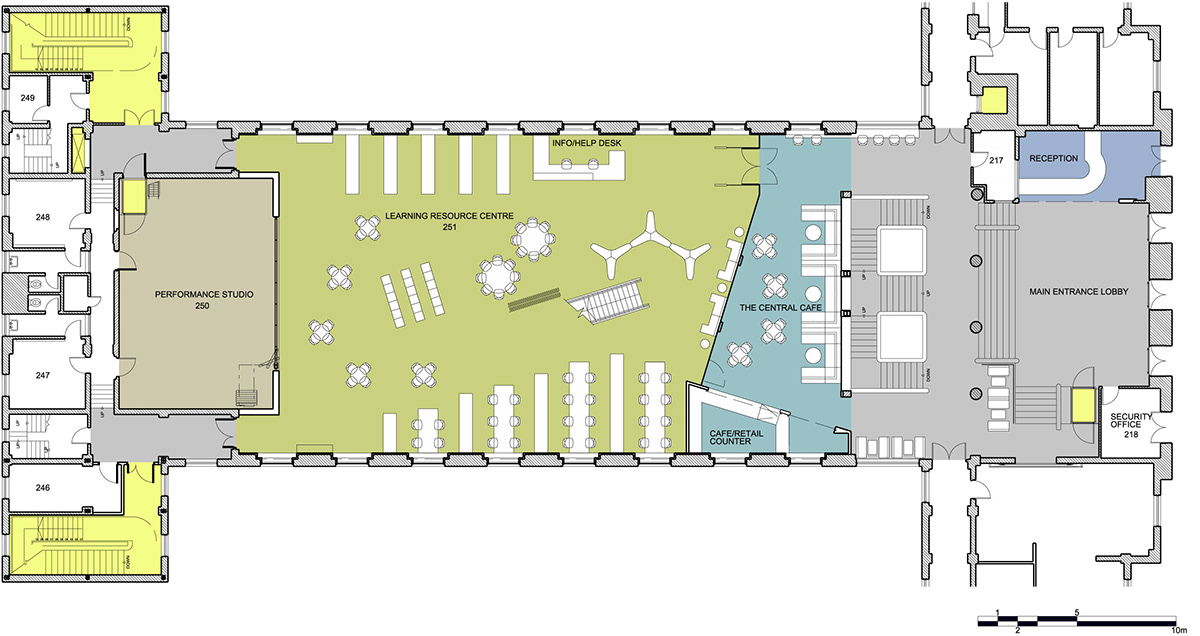Waltham Forest College
"The Heart of the Campus"
"The Heart of the Campus"
We are working in collaboration with Richard Hopkinson Architects on a £3 million project for Waltham Forest College.
The project refurbishes the large central hall space with the insertion of a new mezzanine level and feature seminar room hung in the double height space to create a multi-leveled open learning zone and cafe space. New openings in the existing walls create views from the entrance hall to the vibrant learning space at the heart of the campus.
The design team secured part funding from the Skills Funding Agency Enhanced Renewal Grant and have worked with the College to secure the remainder of the funding. The project completed on site in December 2011 and we are continuing to work with the college on phase 2.
The project refurbishes the large central hall space with the insertion of a new mezzanine level and feature seminar room hung in the double height space to create a multi-leveled open learning zone and cafe space. New openings in the existing walls create views from the entrance hall to the vibrant learning space at the heart of the campus.
The design team secured part funding from the Skills Funding Agency Enhanced Renewal Grant and have worked with the College to secure the remainder of the funding. The project completed on site in December 2011 and we are continuing to work with the college on phase 2.
