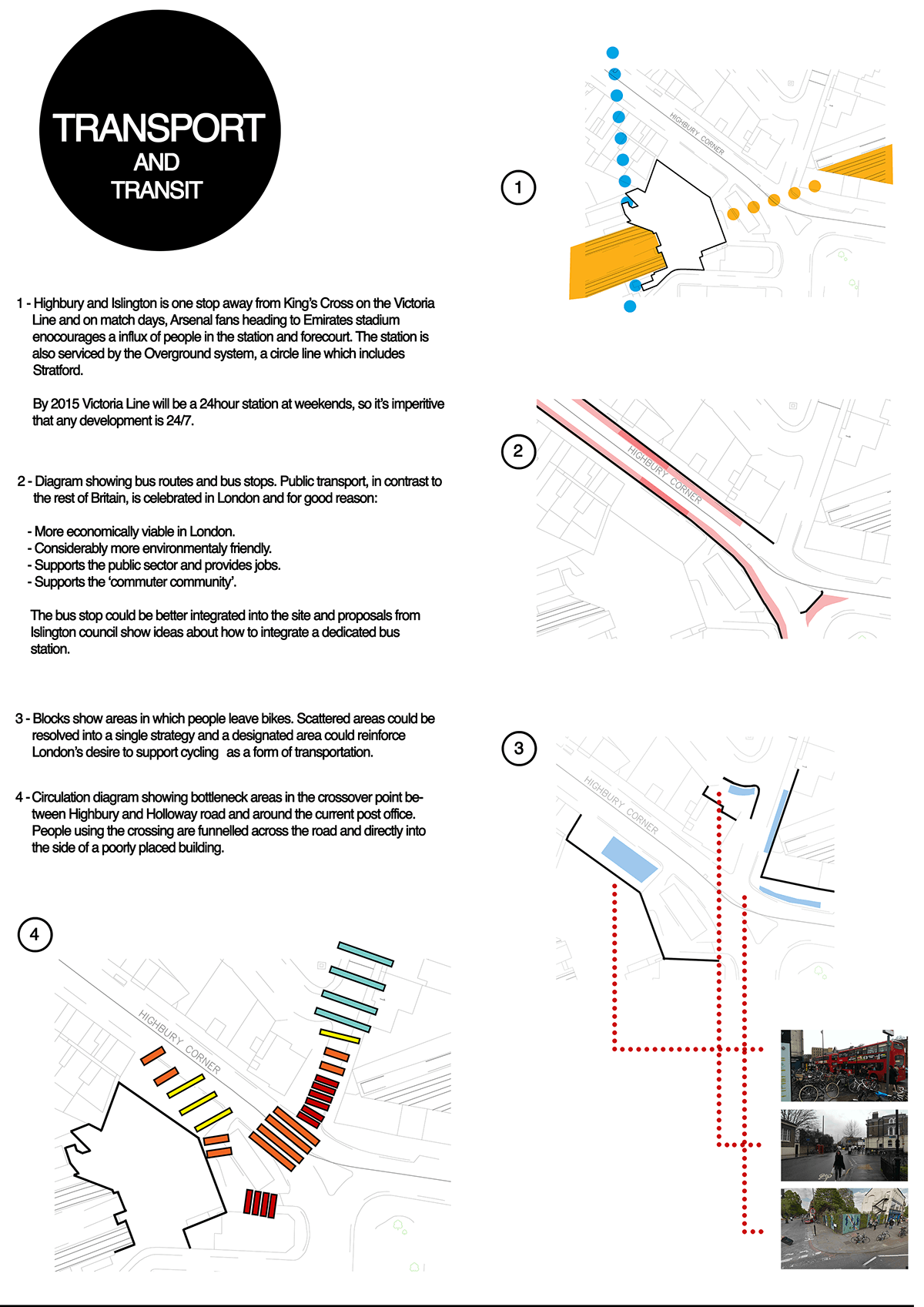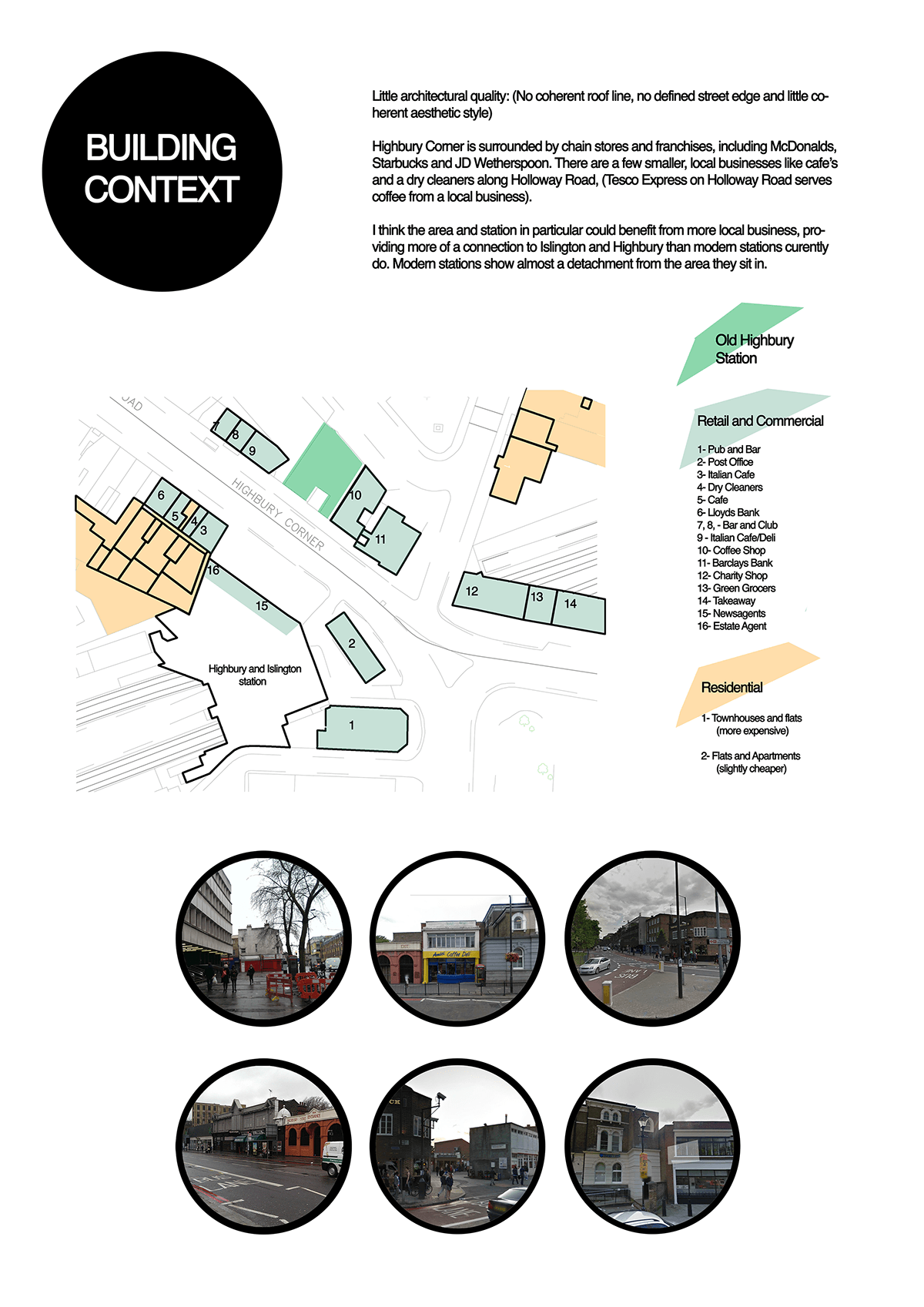Brief.
The brief given was to redesign the existing Highbury and Islington tube station in London. As a rushed requirement that was never given any aesthetic consideration, the building and site required a considered, cohesive redesign that could involve relocating particular surrounding business or bike placement to ease congestion on site.
The next 4 images constitute my site analysis, showing a general overview, transit elements, a building inventory for the area and views to and from the existing site.
The design elements of the project are located after the site analysis.




Design.
I took an unconventional approach to the brief by treating the forecourt and building as a single entity.
I don't believe that public spaces like train stations function as regular buildings do. You treat the interior as a space between places; a thoroughfare between cafes, toilets, service desks and platforms. I used this amibguity as my concept to develop the site.
This was achieved through the use of 3 buildings forming a complex, positioned to naturally reinforce and ease the flow of people from the directions which the heaviest flows occurred. The forms of the buildings are also determined and sculpted by the flow of people into the existing station.
The design is seperated into 3 buildings:
1) Office Space (feat. meeting rooms, hotdesking space and repographics)
2) The Third Space (feat. A restaurant, retail space and a bar area)
3) Back of House (feat. kitchens, cash offices, security and managerial space).
The 3 buildings form a shared convenience level on the ground floor, featuring the relocated post-office, a glazed bike shed, convenient retail space, ATMs, a customer service desk, WCs and, of course, the entrance to the tube station.
Below is the original diagrammatic axonometric that shows the functionality of the building and it's relation to context.

Final design.
Below is the far more refined and final design proposal. Featuring more intricate graphic design with more informative and cohesive architectural information, I believe the final proposal fits the brief well, and conceptually adheres to the what the site required.



Above top line: design process from intial sketches to near-final product.
Above middle line: sketches of final design.
Above bottom line: precedent studies which informed the design.
On reflection I am aware that key visuals would have been helpful to fully explain the proposal. This is an element of my education I am currently working on.
On reflection I am aware that key visuals would have been helpful. This is an element of my education I am currently working on improving.
On reflection I am aware that key visuals would have been helpful. This is an element of my education I am currently working on improving.On reflection I am aware that key visuals would have been helpful. This is an element of my education I am currently working on improving.On reflection I am aware that key visuals would have been helpful. This is an element of my education I am currently working on improving.



