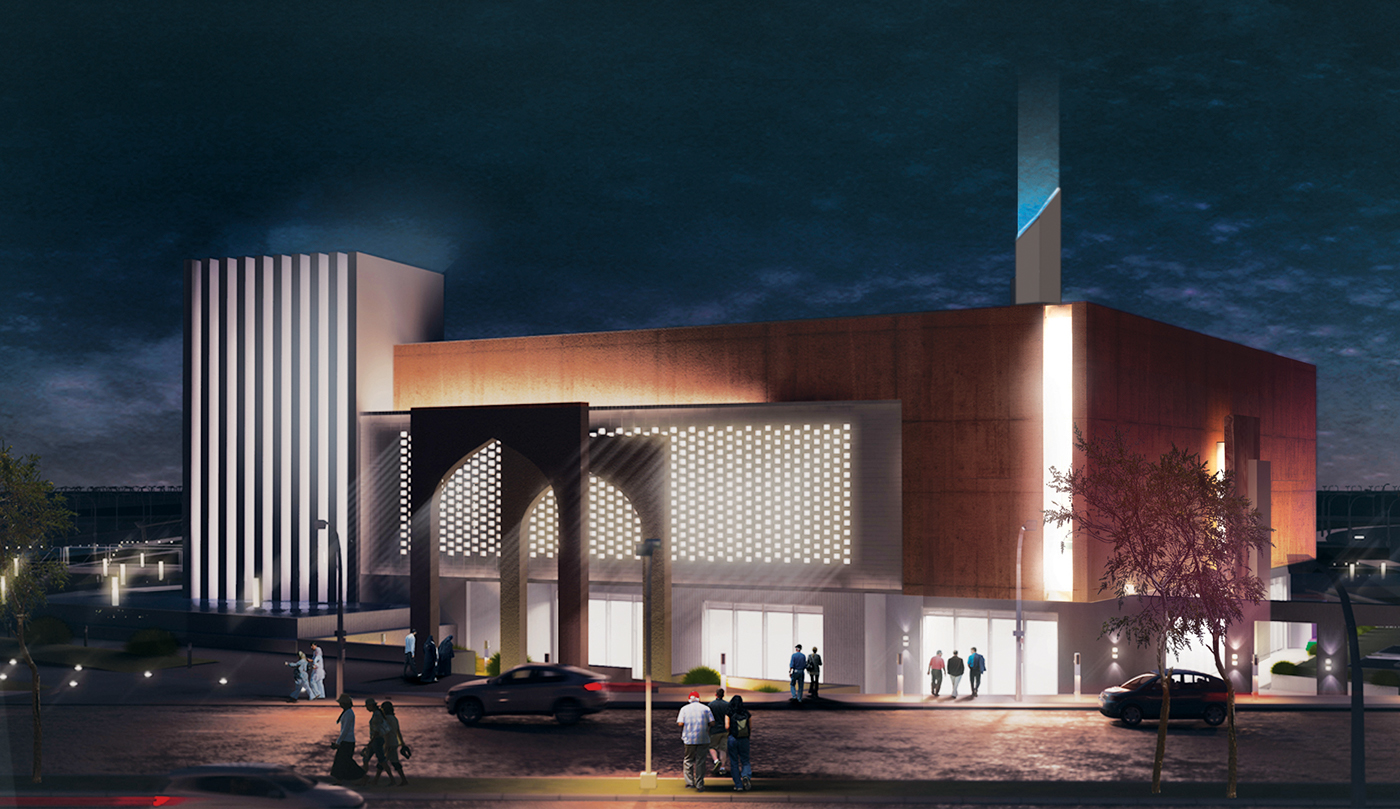Credit also goes to the Project's Team :
Ahmed Mahmoud
Mohamed Saad El Ghazi
Ahmed eid Rehan

Historically, mosques have been always conceived as places of spiritual as well as social activities for Muslims. Since the very first mosque built by Prophet Muhammad in 622 AD, mosques have served not only as congregational worship places but also as social, economic and educational spaces. A mosque is more than just walls, domes, and minarets combined together to form a place to pray, however, the principles and aims of Islam, can be presented through a unified structure of architecture.
The main objective of our presented project is to re-claim the dominant role of the mosque, not only as a place of worship, but also, as a community center and a religious complex that attracts a variety of social, educational, and spiritual activities. Through our design journey, we focused on how to create a new Islamic destination point; a distinctive landmark.
The main objective of our presented project is to re-claim the dominant role of the mosque, not only as a place of worship, but also, as a community center and a religious complex that attracts a variety of social, educational, and spiritual activities. Through our design journey, we focused on how to create a new Islamic destination point; a distinctive landmark.

Design Approach
The fundamental principle of the project comes from the definition of the mosque as a community centre, yet the main challenge is how to convey the essence of Islamic principles in mosques' architecture in a modern context. Since the Ottoman era, the image of the mosque has been attached to what the great Ottoman architect Senan Basha developed. The credit goes to him for creating a breakthrough in mosques architecture that lasted untill now. However, the need to develop a new design approach for mosques in today's world is inevitable, especially with the emerging technologies in construction sector. In order to win that challenge, we decided to distance ourselves from the conventional architectural discourses that depend on traditional formal aesthetics and focus only on the real essence of the mosque as a religious place. Since the Qur'an and Hadith are the main reference for Muslims in all aspects of life, our contemporary interpretation is derived from the divine text.


Design Keywords
TRANQUILITY REVELATION SPIRITUAL REVERENCE RETREAT JOURNEY POROSITY DIFFUSION GATEWAY MIGHTINESS HIERARCHY COMFORT
The Form
Our endeavor to re-interpret the traditional design of mosques in a modern context is represented in the integration between the design elements and concepts we address in the project; simplicity, abstraction, clarity.
A perfect pure cube, a sacred geometry that symbolizes the purity of religion, equality in faith.


Mood Boards
Main Entrance

The Minaret

Natural Light

Perforated Screen Design

Indoor Court- Sahat

Outdoor Interaction Spaces

Water Features Design

Landscape Design

Project Views

Bird's Eye View (Updated Proposal)

Bird's Eye View (Original Proposal)

Night View at the Main Entrance

Back Entrance View

Different Proposal for the Qiblah wall

Exterior Side View
Orthogonal Projections









Area Analysis:
Total Land Area ........................................... 9911 sqm
Footprint Area ................................................. 1600 sqm
Ground Floor 1600 sqm
Entrance & Main Prayer Hall ....................... 1600 sqm
Courtyards .................................................. 540 sqm
Outdoor Extension for Koran’s School ........... 80 sqm
Mezzanine
Women Prayer Hall ........................................ 300 sqm
Lower Level Floor 1220 sqm
Multipurpose Halls ............................................ 400 sqm
Koran’s School ................................................ 200 sqm
Offices ............................................................... 80 sqm
Women Stair & Lift ............................................. 40 sqm
Men Stairs ............................................................ 20 sqm
Men Wet Area ................................................. 180 sqm
Women Wet Area ............................................ 120 sqm
Utilities .............................................................. 180 sqm
Total Land Area ........................................... 9911 sqm
Footprint Area ................................................. 1600 sqm
Ground Floor 1600 sqm
Entrance & Main Prayer Hall ....................... 1600 sqm
Courtyards .................................................. 540 sqm
Outdoor Extension for Koran’s School ........... 80 sqm
Mezzanine
Women Prayer Hall ........................................ 300 sqm
Lower Level Floor 1220 sqm
Multipurpose Halls ............................................ 400 sqm
Koran’s School ................................................ 200 sqm
Offices ............................................................... 80 sqm
Women Stair & Lift ............................................. 40 sqm
Men Stairs ............................................................ 20 sqm
Men Wet Area ................................................. 180 sqm
Women Wet Area ............................................ 120 sqm
Utilities .............................................................. 180 sqm
Close-up Shots

Women's Entrance

Internal Court View

Outdoor enclosed educational space

Multi-purpose Halls

Another proposal for the Minaret
Interior View

Main Prayer Hall
Sustainability Strategies
Cooling & Ventilation

Heating & Lighting


Daylight analysis for the main prayer hall space
Water Effeciency

Materials



