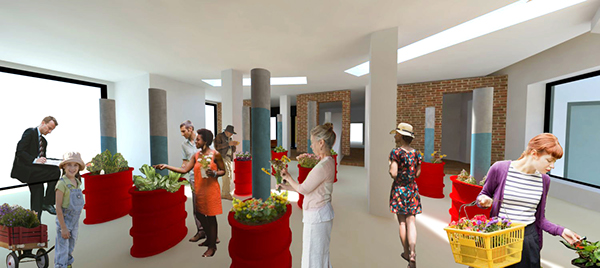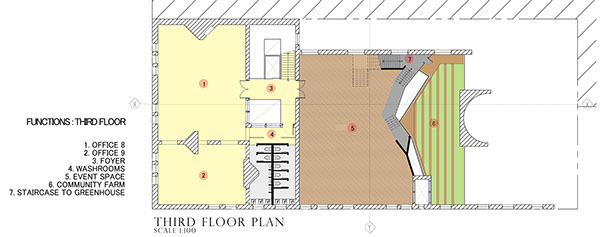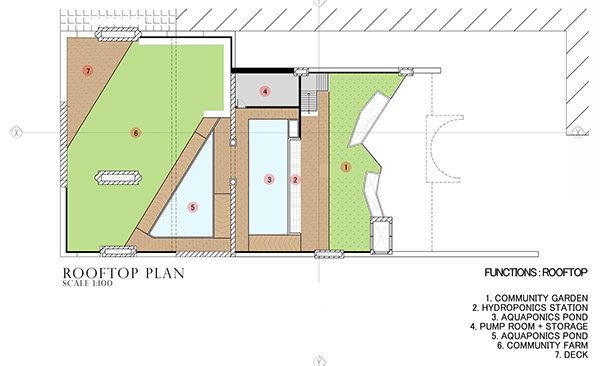Donkey Wheel House
Philanthropic + Heritage Architecture
Philanthropic + Heritage Architecture
Location : Melbourne City, Victoria, Australia
Brief : To refurbish Donkey Wheel House to be more relevant to the city today while incorporating philanthropic and sustainable ideas and preserving the main heritage features of the building.
Donkey Wheel House is a Venetian Gothic style building built circa 1890 and is listed as a State Heritage building, making it one of Melbourne's cultural, and historical landmarks. Prior to becoming DWH, this building used to the headquarters for Melbourne Tramway and Omnibus Company.
Philanthropic Architecture
Philanthropy within architecture can be further explored in various aspects: historically, sustainably, socially and economically. What the preservation of historical monuments represents is the ability to be agile and flexible, to embrace culture and heritage and to prove that great potential can come from the adaptive reuse of an existing building while still preserving its original condition. It is the ability to instigate deep social change through the celebration of the culture and heritage of a community, at the same time initiating movements through the demonstration of an improved lifestyle.
Heritage Architecture
Ultimately, significant change that is being implemented on a building will be also considered as historical in the future. Thus, the preservation of a building can be likened to a growing composition of elements that represent various periods that cater for the current needs of that time.


sketch of the ground floor explaining the idea of the preservation of the old, to be integrated with the new
I felt it was important that the new design could provide means for the organization to monetize through the main idea of Urban Agriculture. Therefore, the design would incorporate agriculture lots or spaces that could be rented out to the public for a fee.



Water lites Exhibition area educates visitors on various types of plants and how to care for them.

The cafe is connected to the resource centre and is used to generate more pedestrian flow and traffic along the small lane way. Fresh produce from the agricultural spaces within the building is used in food preparation.


The open dining kitchen at the basement also acts as an informal training space when unused for dining. They have direct access to fresh produce which at the same time provide visual comfort in the basement.


Classrooms or preparation areas on each floor are opened to the public during the day for learning and teaching activities




The community farm which includes aquaponics is opened to the public and can be directly accessible through an external entrance.

South elevation

West elevation

Section X-X

Section Y-Y
SKETCHES




