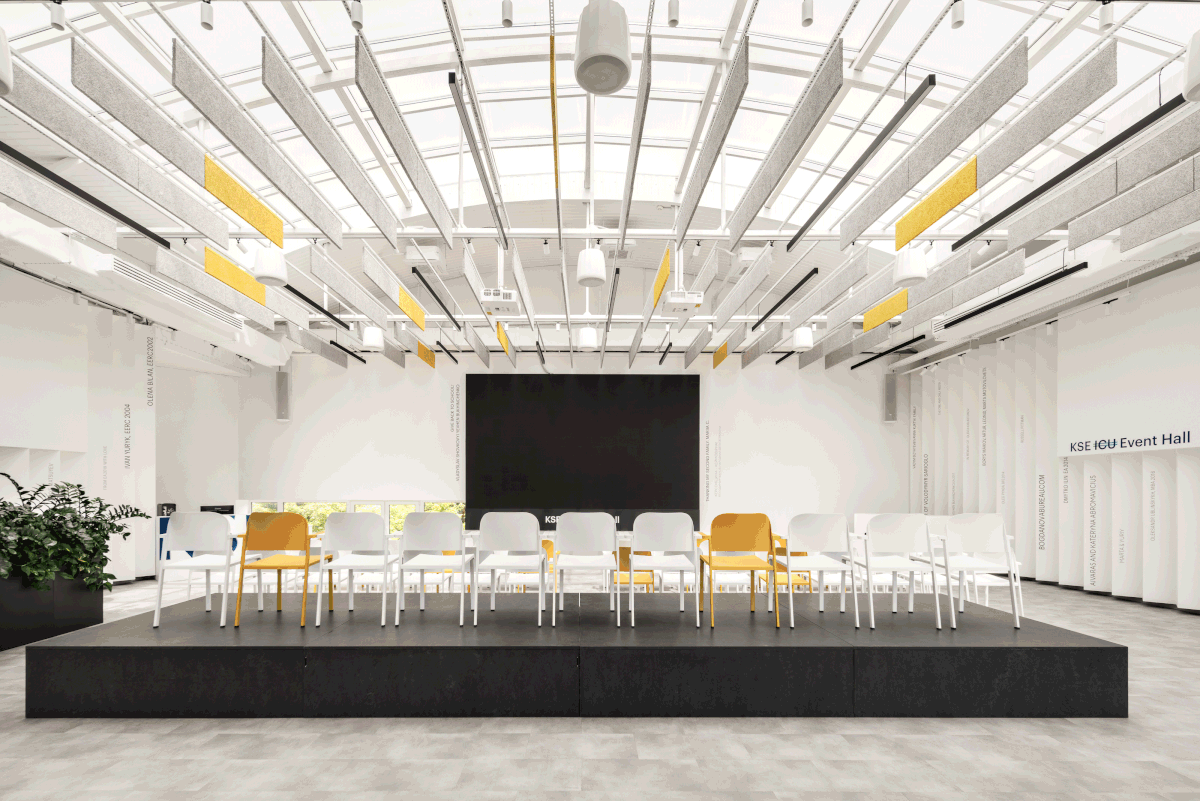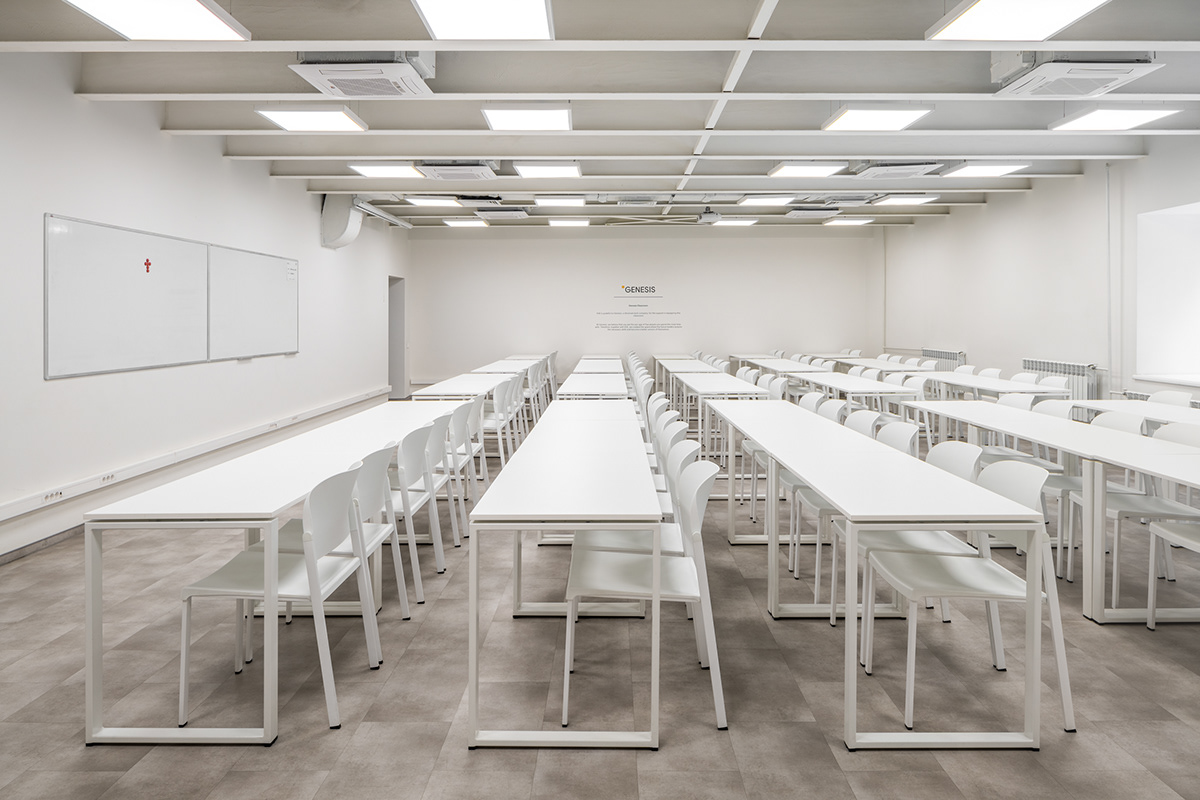KSE
location: Kyiv, Ukraine | 2022
Area : m²
Company name: Bogdanova Bureau
Architectural team: Olga Bogdanova, Oleg Matiushchenko, Halyna Mozoliuk, Mariia Krasiuk
The six-story campus of KSE University in the Shevchenkivskyi district of Kyiv is designed to accommodate 600 students comfortably. On the ground floor, part of the hall is occupied by a coffee shop, and on the top floor, there is a spacious event hall. The rest of the space is occupied by classrooms, meeting rooms, as well as offices of analysts and a charitable foundation belonging to KSE.
Шестиповерховий кампус Університету KSE у Шевченківському районі Києва розрахований на комфортне навчання 600 студентів. На першому поверсі частину холу займає кав’ярня, на верхньому поверсі розміщений просторий івент-хол. Решту простору займають навчальні аудиторії, кімнати для зустрічей, а також офіси аналітиків та благодійного фонду, що належить до структури KSE.

The design of the campus is distinctive because of its history. The university building was remodeled with the support of donors. They are conscious companies and individuals who see their mission as developing education and strengthening the country's intellectual potential.
Особливість дизайну навчального кампусу зумовлена його історією. Облаштування будівлі університету було реалізовано за підтримки донорів – свідомих компаній та приватних осіб, які бачать власну місію в розвитку освіти та зміцненні інтелектуального потенціалу країни.

In the lobby on the first floor is a kind of "wall of gratitude" with the names of benefactors and donor companies that provided funds for the development of KSE and the campus facilities. The second place of honor, where the partners of the educational institution are listed, is the event hall on the top floor of the building. Entire floors, corridors, and auditoriums are dedicated to companies that were involved in the project to the fullest extent possible and supported it with large sums of money, and their logos are branded with their logos.
В холі на першому поверсі є своєрідна «стіна подяки», на якій викарбувані імена благодійників та назви компаній-донорів, що надали кошти на розвиток університету KSE та облаштування кампусу. Друге місце пошани, де вказані партнери навчального закладу, це івент-хол на верхньому поверсі будівлі. Компаніям, що максимально включилися у проект та підтримали його великими сумами, присвячені цілі поверхи, коридори та аудиторії яких брендовані їх логотипами.


The interior of the educational institution is a highly functional space designed to meet the needs of students, teachers, and staff. Classrooms, teachers' offices, and lounge areas in the corridors are all designed with the concept of minimalism with color accents.
Інтер’єр навчального закладу – це максимально функціональний простір, спроектований під потреби студентів, викладачів та колективу. Аудиторії, кабінети викладачів та лаунж-зони в коридорах – все витримане в концепції мінімалізму з локальними акцентами кольору.


Students come here for information, so creating an interior as a metaphor for a clean sheet was important. The white walls of the classrooms with laconic furniture contribute to concentration and practical learning. Technological solutions, such as monitors with schedules at the doors of classrooms, help organize the institution's work efficiently and clearly.
Студенти приходять сюди за інформацією, тому важливо було створити інтер’єр, як метафору чистого аркуша. Білі стіни аудиторій з лаконічними меблями в них сприяють концентрації та ефективному навчанню. Технологічні рішення, такі як монітори з розкладом біля дверей аудиторій, допомагають організовувати роботу закладу ефективно та чітко.



The building has many areas for informal communication and relaxation between couples. Every free square meter of shared space is used for lounge islands. Laconic beanbag chairs, colorful swings, and cozy acoustic furniture in the corridors of all floors contrast the school's white walls and offer a place to switch and relax.
У будівлі є багато зон для неформального спілкування та відпочинку між парами. Кожен вільний квадратний метр загального простору використаний під лаунж-острівці. Демократичні крісла-мішки, кольорові гойдалки та затишні акустичні меблі в коридорах всіх поверхів працюють на контрасті з білими стінами школи та пропонують переключитися та розслабитися.








The sixth floor of the campus is occupied by an event hall for 150 guests. The modular system of podiums is designed for different scenarios of events and presentations. The podiums can work as seats, creating an amphitheater effect in the auditorium, or be combined with each other to form a stage.
Шостий поверх кампусу займає івент-хол на 150 гостей. Модульна система з подіумів у ньому передбачена під різні сценарії подій та презентацій. Подіуми можуть працювати, як посадкові місця, створюючи ефект амфітеатру в аудиторії, або поєднуватися між собою та утворювати сцену.


When designing this space, we had to solve several problems. Firstly, the transparent ceiling of the building on sunny days caused the space to heat up. Secondly, the large area of the glass facade and roof created a reverberation effect when sounds reflected, forming a subtle background hum. Acoustic panels placed around the perimeter of the ceiling helped solve both problems.
Проектуючи цей простір, потрібно було вирішити декілька задач. По-перше, прозора стеля будівлі у сонячні дні призводила до нагрівання простору в ній. По-друге, велика площа скляного фасаду і даху створювала ефект реверберації, коли звуки перевідбиваються, утворюючи ледь помітний фоновий гул. Акустичні панелі, розміщені по периметру стелі допомогли вирішити обидві проблеми.



– It was an exciting challenge for us to fit the structure of a modern and progressive educational institution into a building that was built earlier and originally had a different purpose. The project's specifics required the most careful attitude to the budget, so the functional tasks had to be solved most efficiently and with minimal means, focusing on the comfort of students and teachers. – shares Olga Bogdanova.
«Цікавим викликом для нас було вписати структуру сучасного та прогресивного навчального закладу у будівлю, яка була зведена раніше і від початку мала інакше призначення. Специфіка проекту вимагала максимально дбайливе ставлення до бюджету, тож функціональні задачі необхідно було вирішувати найефективнішим способом та мінімальними засобами, фокусуючись на комфорті студентів та викладачів” – ділиться Ольга Богданова.






