
RiverSky, 44m²
Type: private apartment
Status: in progress
Location: RiverSky, Moscow
Project year: 2022
Our new project's concept was inspired by warm dinner tables and boisterous Friday night parties. Even living in the middle of all of the Capital's extravaganza, it is still imposible to deny yourself the pleasure of gathering with family and friends in a cozy, beautiful home, talking heart to heart until dawn.
Prioritizing viewing characteristics and panoramic glazing, our client chose his place to live on the lovely quay of the Moskva River. He wanted to create for himself a modern, minimalistic space that includes everything necessary for a comfortable day-to-day life. And yet, at any time, be able to set a large table with snacks and throw a party with friends.
The goal wasn’t easy, because we have not to get out of 40 square meter space for everything.
The goal wasn’t easy, because we have not to get out of 40 square meter space for everything.

The original layout of the apartment formed a conditional zoning itself. But no matter how the invisible hands of traditional planning solutions pulled us to divide the total area into standard rooms, we strove hard to preserve the integrity of the space. The ideal solution was to leave all thoughts about the walls behind and organize a single "open space" of complex shape. Two zones, kitchen and living room now smoothly flow into each other.
We achieved this effect with the help of rounded corners, which not only laconically fit into the interior, but also expanded the passage, making it much more ceremonial. The wooden decoration on the wall panels and cabinets also enhanced the effect of unification and created a playful wave accompanying us on the way from one zone to another.


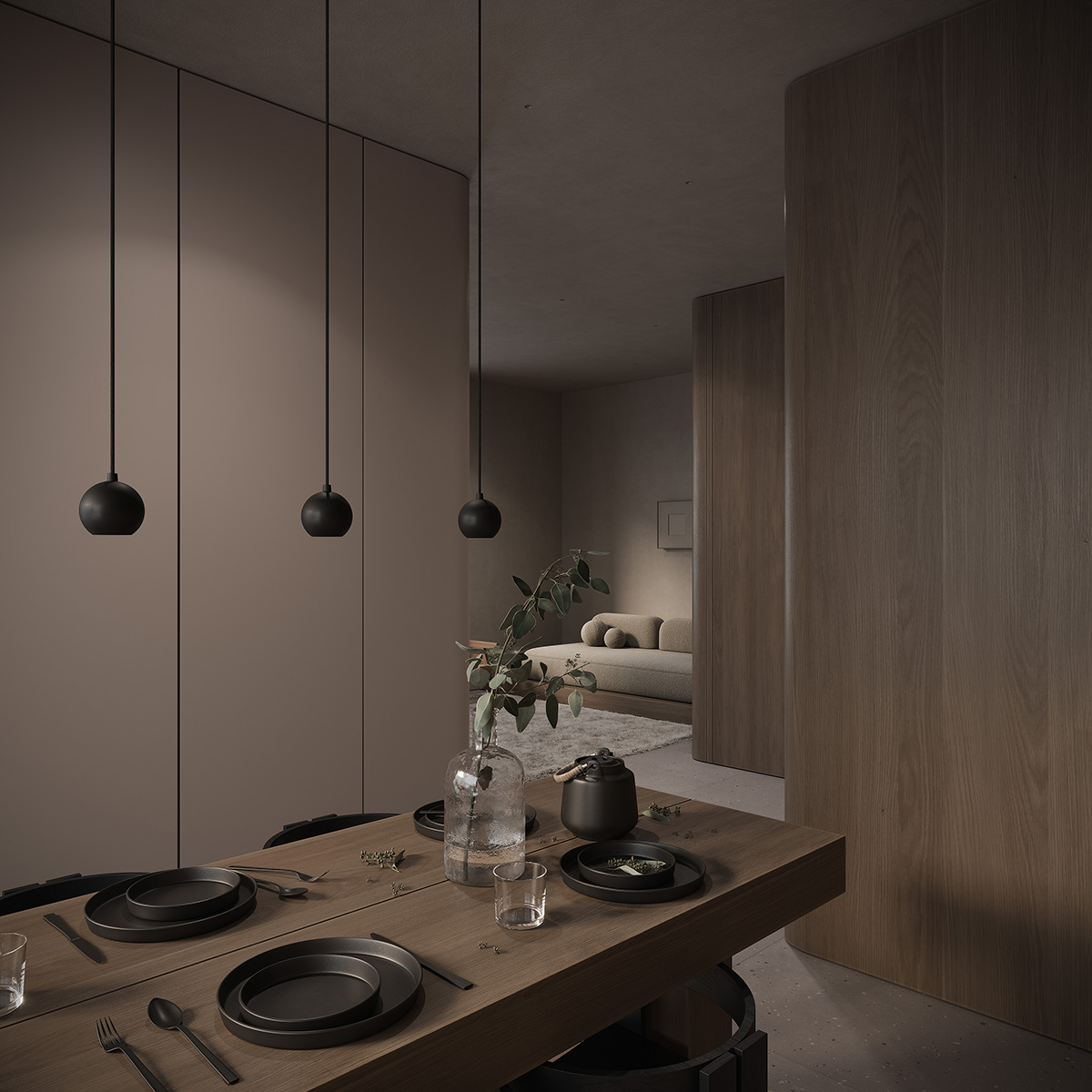







Hallway
Entering the apartment, the first thing we do is get into the hallway. Already from this place, you can feel the functionality and minimalism of the space mentioned earlier, because even the usual entrance door in this interior has the opportunity to hide behind folding wooden panels. It would seem what a trifle, but how much more pleasant it becomes to spend time at the kitchen table without clinging to such utilitarian life attributes.
The same logic applies to all other storage places in the apartment, including cabinets for shoes and outerwear. The lack of a full-fledged dressing room, due to the small area of the apartment, did not prevent us from placing everything we needed, and at the same time leaving the space visually clean and free.


Kitchen
A large dining table in the kitchen is one of the main dominants of the apartment and the main place of attraction. It's wood paneling echoes with panels of the same material on the one hand, and stands out against the light floor, ceiling and panels on the other hand, tying the whole image into a general laconic composition. The kitchen, as well as the TV area opposite, are hidden behind the coplanar facades that we love, which invariably help to make the space filled and at the same time minimalistic.




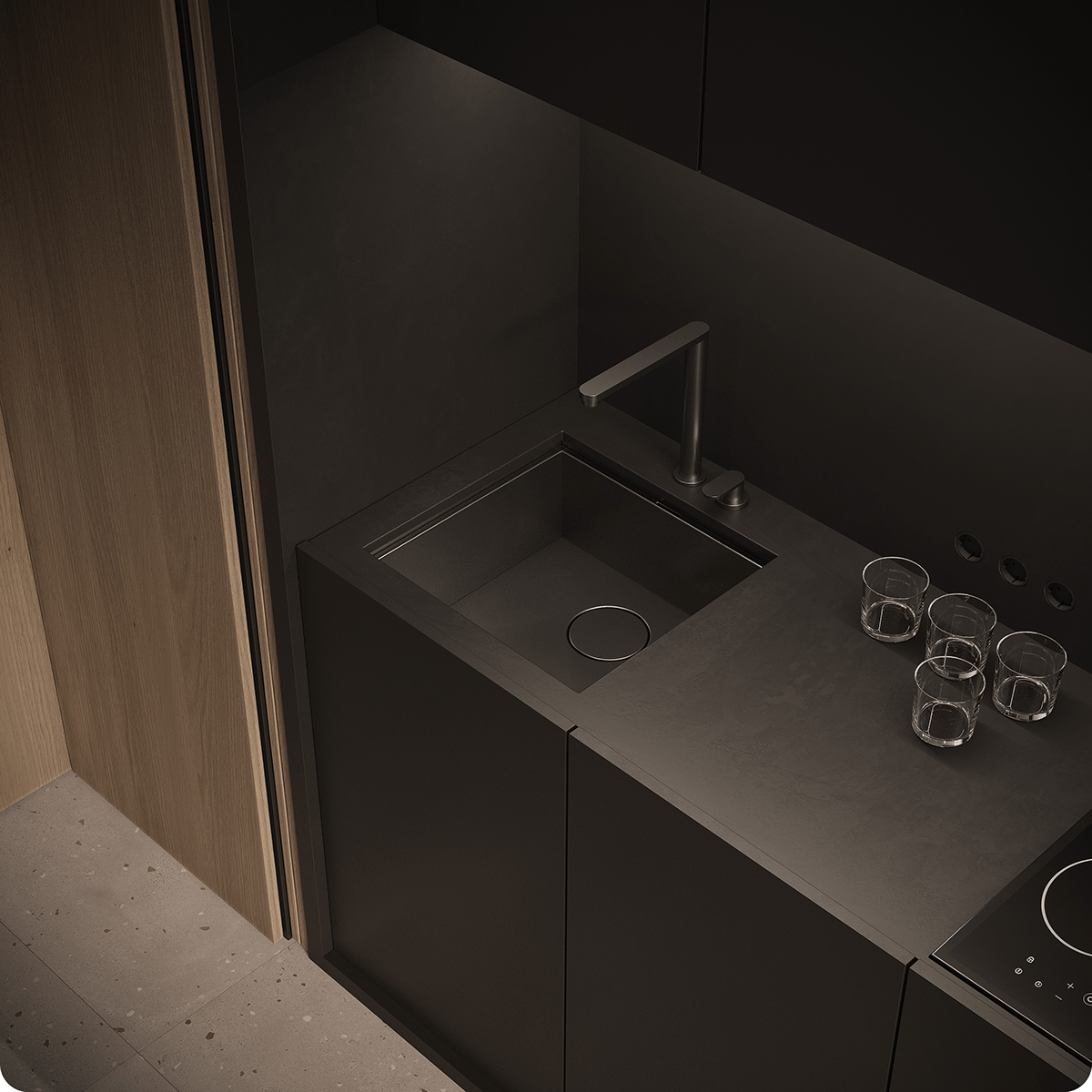
An important detail of the interior is the dining chairs, which we paid special attention to. Standing out with a black accent, they laconically fit into the design of the entire interior and at the same time draw the eye, making the composition complete. The shape of the chairs was dictated by the possibility of fully sliding them under the table, which allowed to save more free space around and expand the aisles.


However, the functionality of the kitchen area does not end there. The space of the combined loggia conceals a small double bed and serves as an "observation room" for enjoying sunsets on the river in an original and comfortable armchair. A non-trivial solution with a hidden bed allowed not only to provide the maximum number of beds for such a small area, but also to preserve the idea of a common free space, avoiding unnecessary clutter of furniture.




Living room
Of course, we also could not neglect the possibility of privacy. The zones "flowing" into each other, if necessary, can be separated by a large sliding partition. And a deep niche allows this to completely disappear, remaining as invisible as possible when folded.

Moving smoothly into the living room, you can mark this visual purity and monochrome. Pastel colors combined with wood create the atmosphere of calm and peace, despite the kitchen, full of invigorating black accents. The dominant sofa on the podium not only supports the rounded walls with its soft shapes, but also serves as an additional double bed and the textured carpet certainly adds comfort to the space.
In addition to the cabinets on both sides of this area, there is another folding bed, as well as in the kitchen. This solution allowed us to get away from the image of a traditional bedroom and keep a full-fledged living room. And it also helped to provide the third double bed for overstayed guests in just 44 meters of the square.
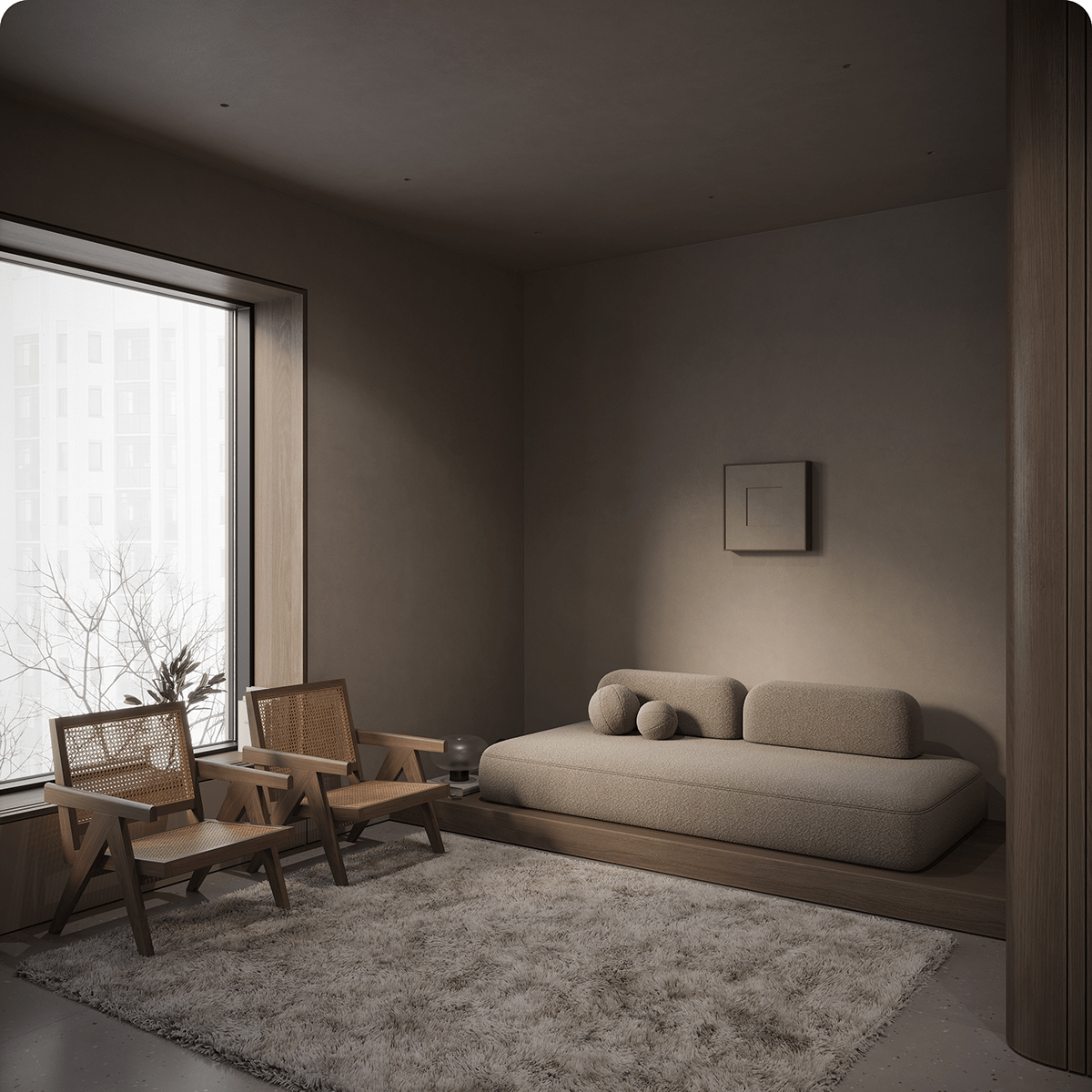


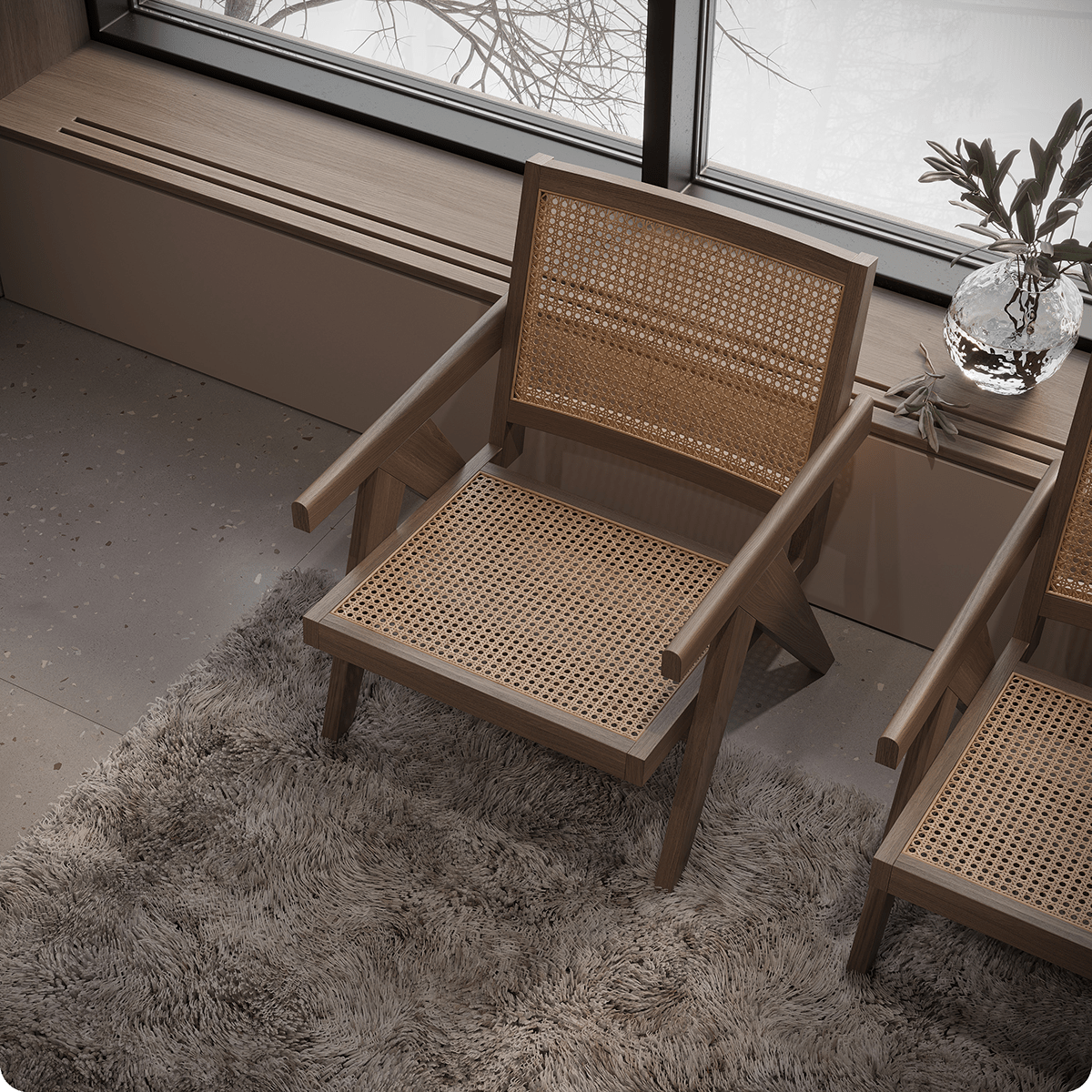
Bathroom
Bathrooms are one of our favorite rooms. After all, hiding behind a blind door, it can always not only maintain the image of the entire interior, but on the contrary serve as a separate accent component. Following the second path, we created a minimalistic, but completely different image in mood. From the light and at the same time strict interior, it's as if we get into a dark night jungle with live plants hanging from above, and two tropical showers, like small natural waterfalls, are designed to create soft and enveloping streams of water. The feeling of being in a relaxing SPA will remain at all the morning or evening laps.
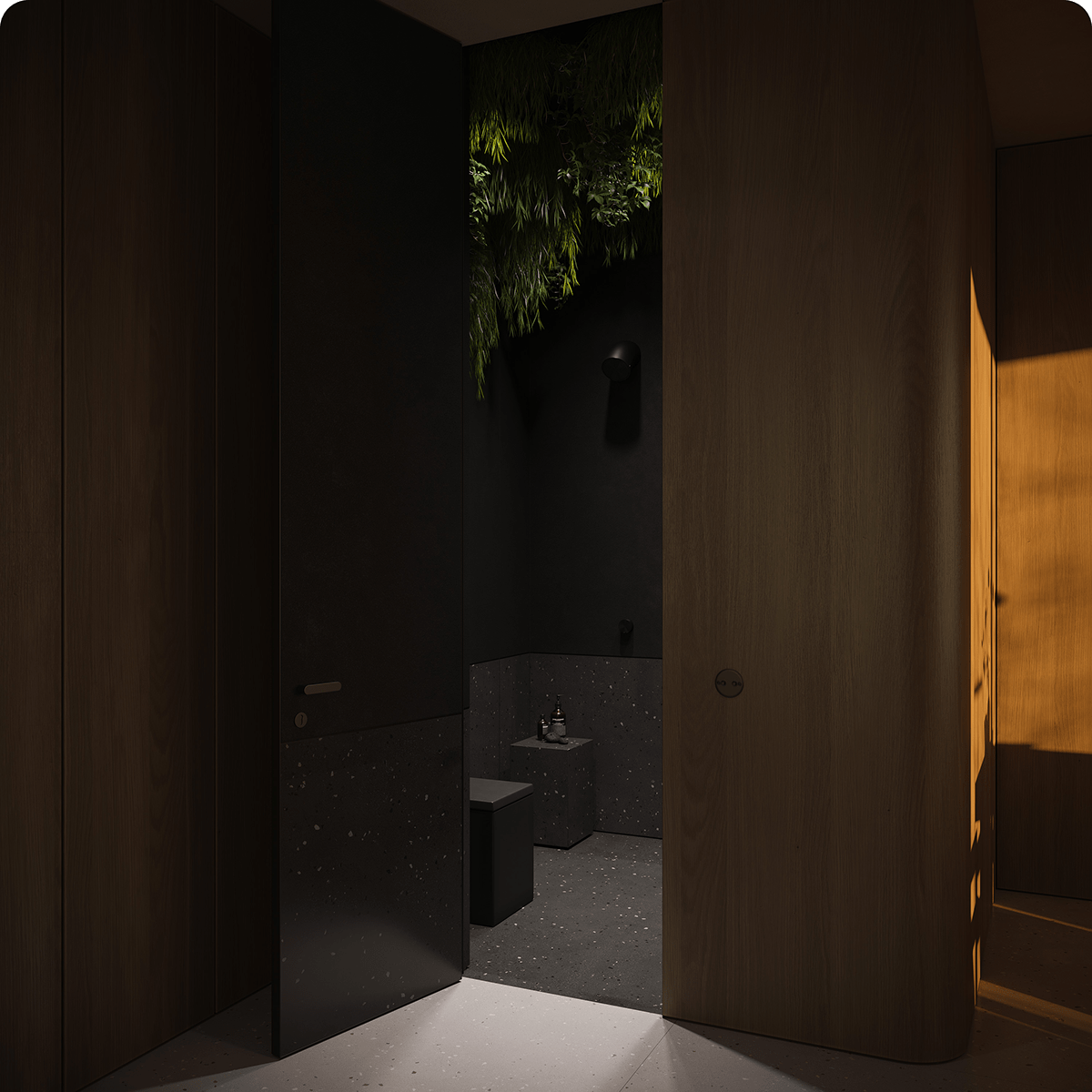

We also managed to disguise the usual attributes of the bathroom in hidden storage. And even towels found their place in the warm drying niche behind the tile facade. In that way, we managed to realize a very non-trivial idea of turning a home bathroom with a bunch of bubbles and bottles into a stylish bathroom of an expensive restaurant that will not leave any guest indifferent and will fill the owners of the apartment with pleasant emotions every day.



The materials
Light pastel colors envelop the entire apartment with warmth and calmness, creating the effect of sculptural solidity. Wooden elements in the form of window slopes, built-in shelves and panels add home comfort, placing accents in the right places. And dark shadow gaps and a contrasting bathroom make the interior graphic and finished.









