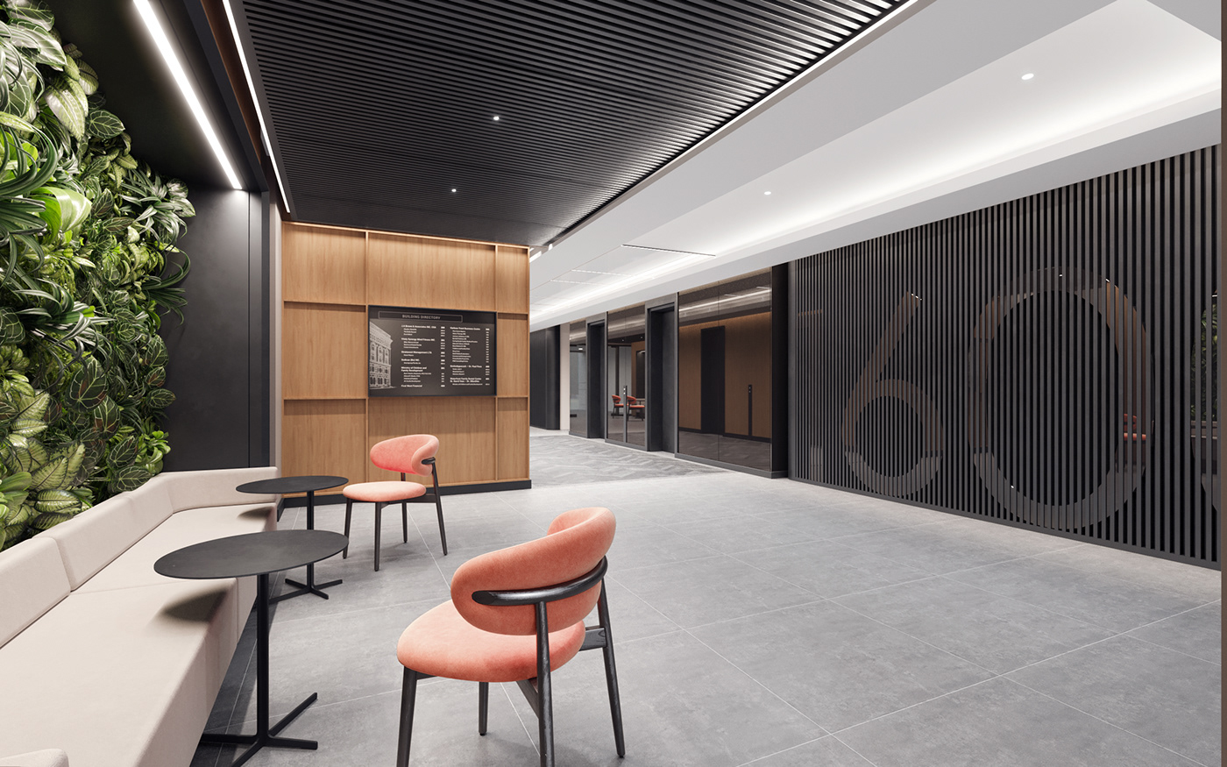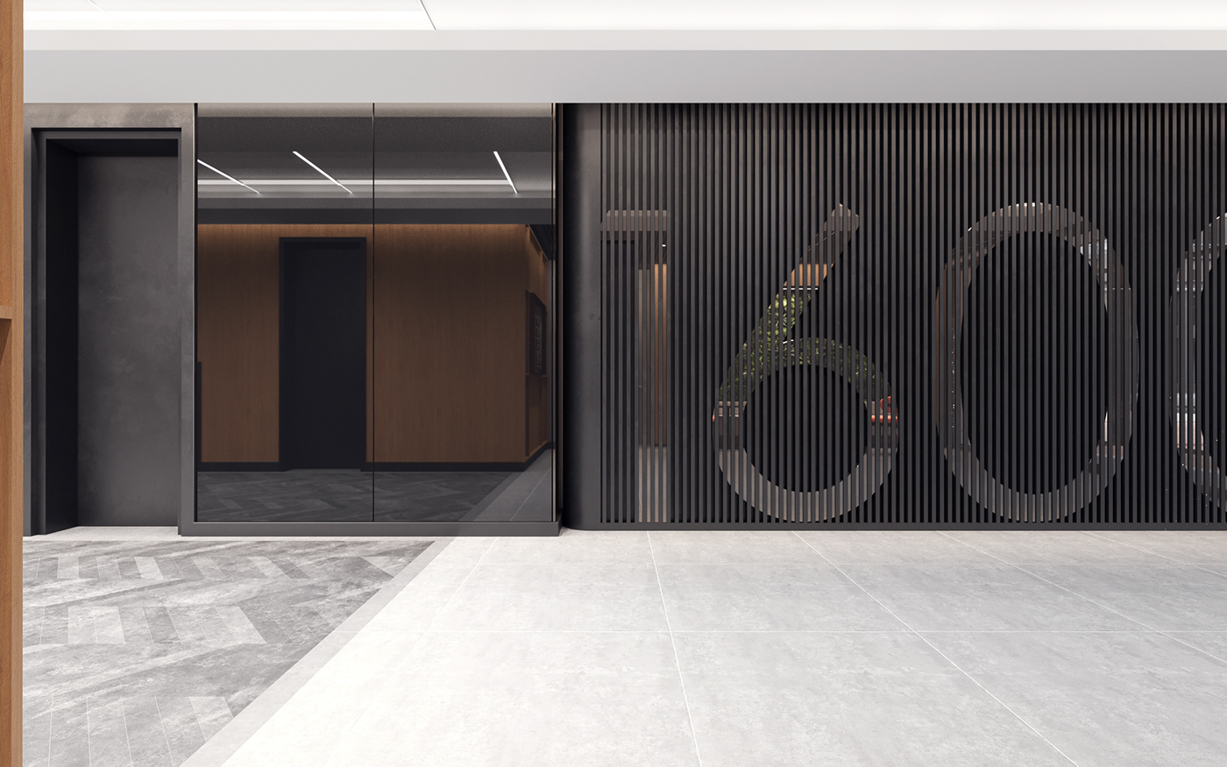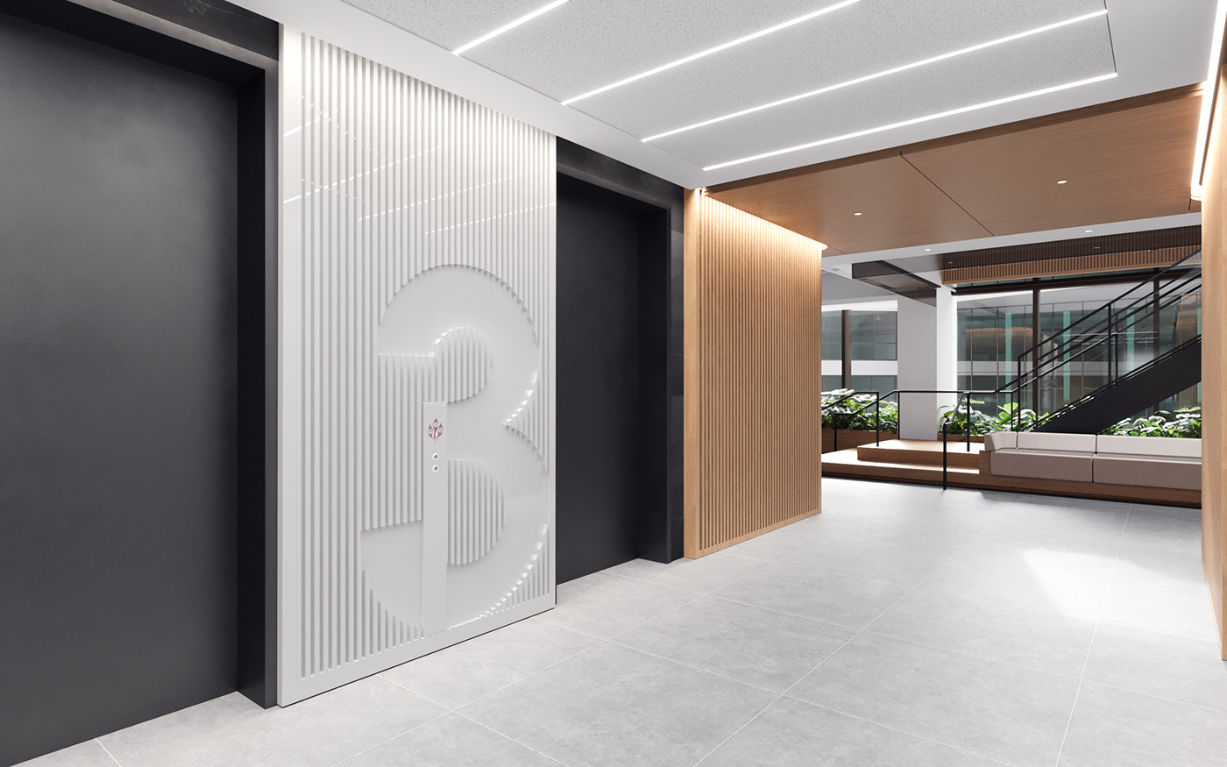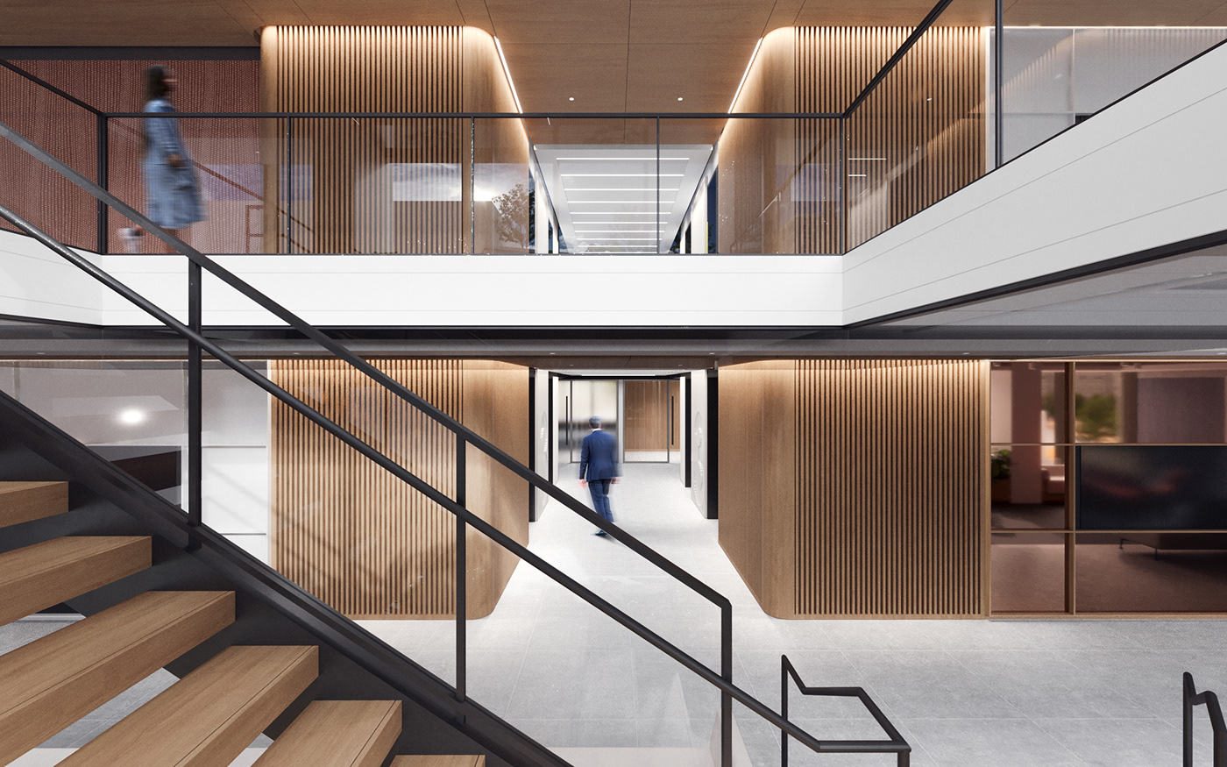Year: 2023
Location: Arlington, VA, USA
Designed by Max Cuzmuc, Alex Hurtado / Collectivearchitecture.co
Rendering: Vasile Onceanu / Mod Nouveau
floor plans


existing conditions








design concept

Global investment management company commissioned us to reposition the first floor lobby and two floors for one of the commercial buildings from their portfolio in Arlington VA.
The predominant colors are white and various shades of gray. These colors create a sense of openness, cleanliness, and timeless elegance

Reflective surfaces are integrated into the design. These surfaces catch and play with light, adding depth and visual interest to the spaces.

To introduce warmth and contrast, warm-toned wood details are strategically incorporated. This includes wooden wall panels, reception desks, and furniture elements. These wood accents serve as focal points and provide a comfortable atmosphere.


indoor plants are used as decorative elements to break the monotony of the white and gray color scheme and bring life to the spaces.




The furniture is carefully selected with clean lines and minimalistic designs. Modular and multifunctional pieces are preferred to maximize space efficiency while maintaining an uncluttered appearance.

Sustainable materials and energy-efficient lighting are used to align with contemporary eco-conscious practices and reduce the environmental footprint.
Overall, this design concept combines the timeless appeal of minimalism with contemporary elements to create a welcoming, visually striking, and functional office building lobby and spec suite that appeals to modern professionals and businesses.

Thank You!


