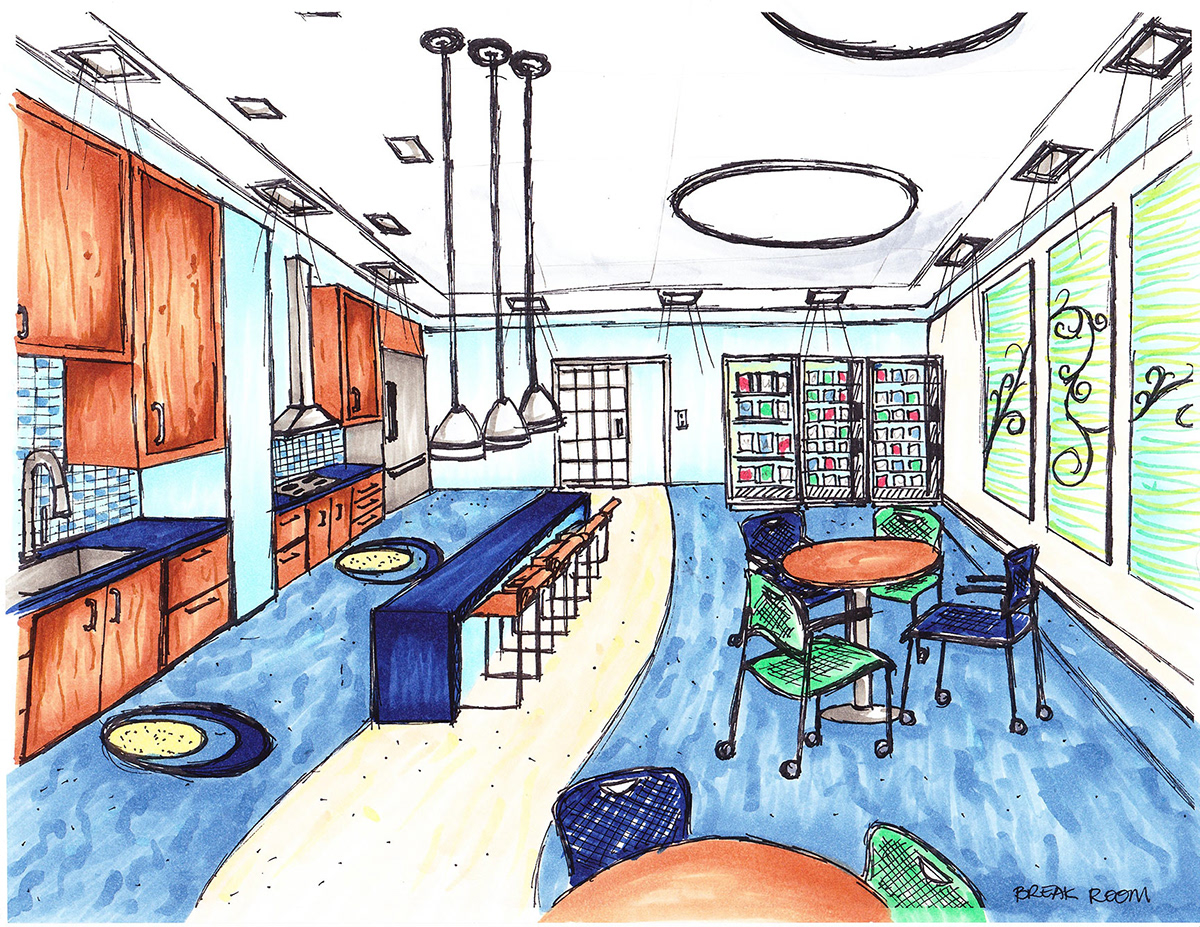
Sketch of Herman Miller Series Workstation

Sketch of Herman Miller Series Executive Workstation

Preliminary Block Plan

Preliminary Concept of Zoning Area by Color Scheme

Reception & Waiting Area

Break Room

Conference Room

Final Presentation Board #1

Final Presentation Board #2


