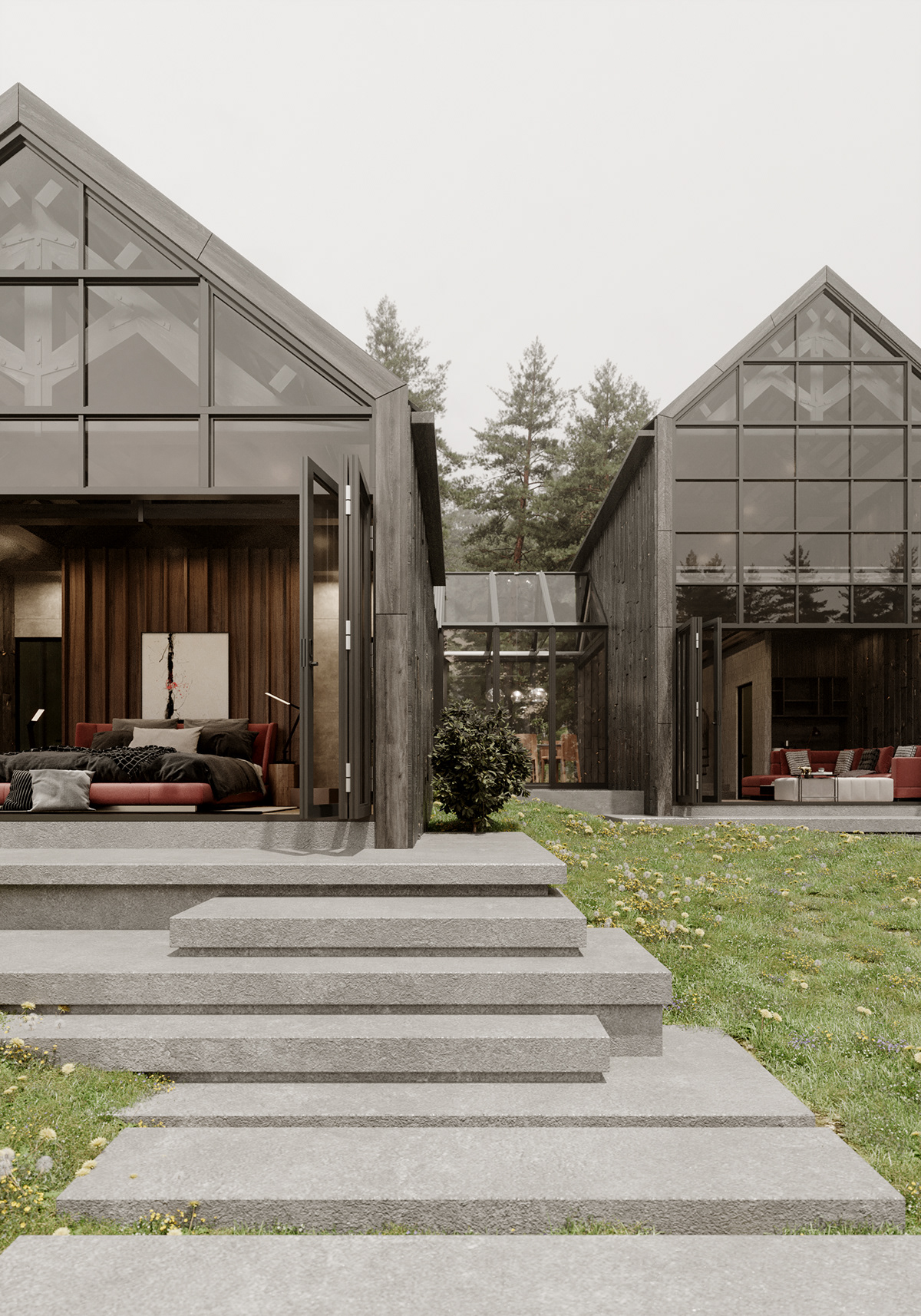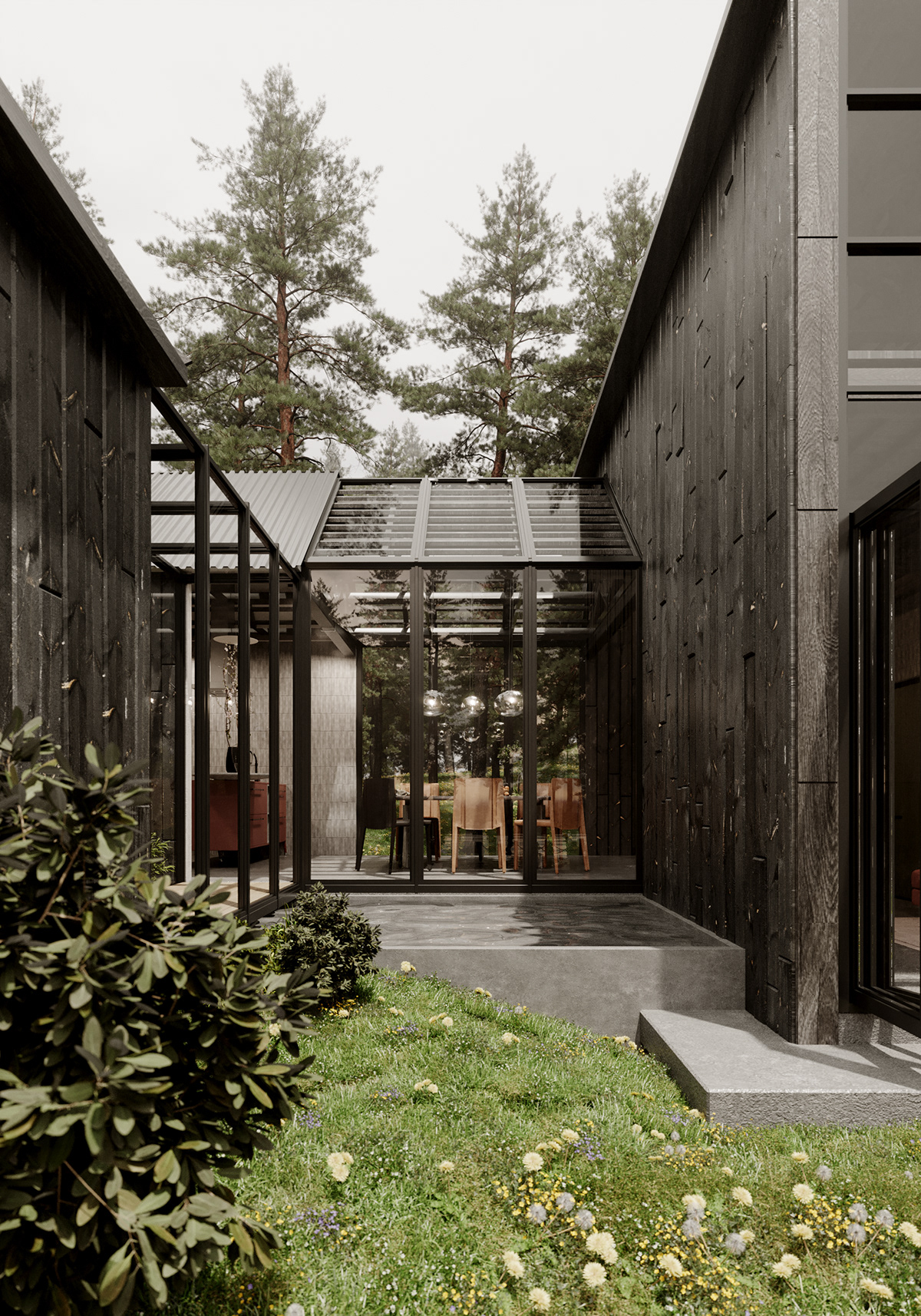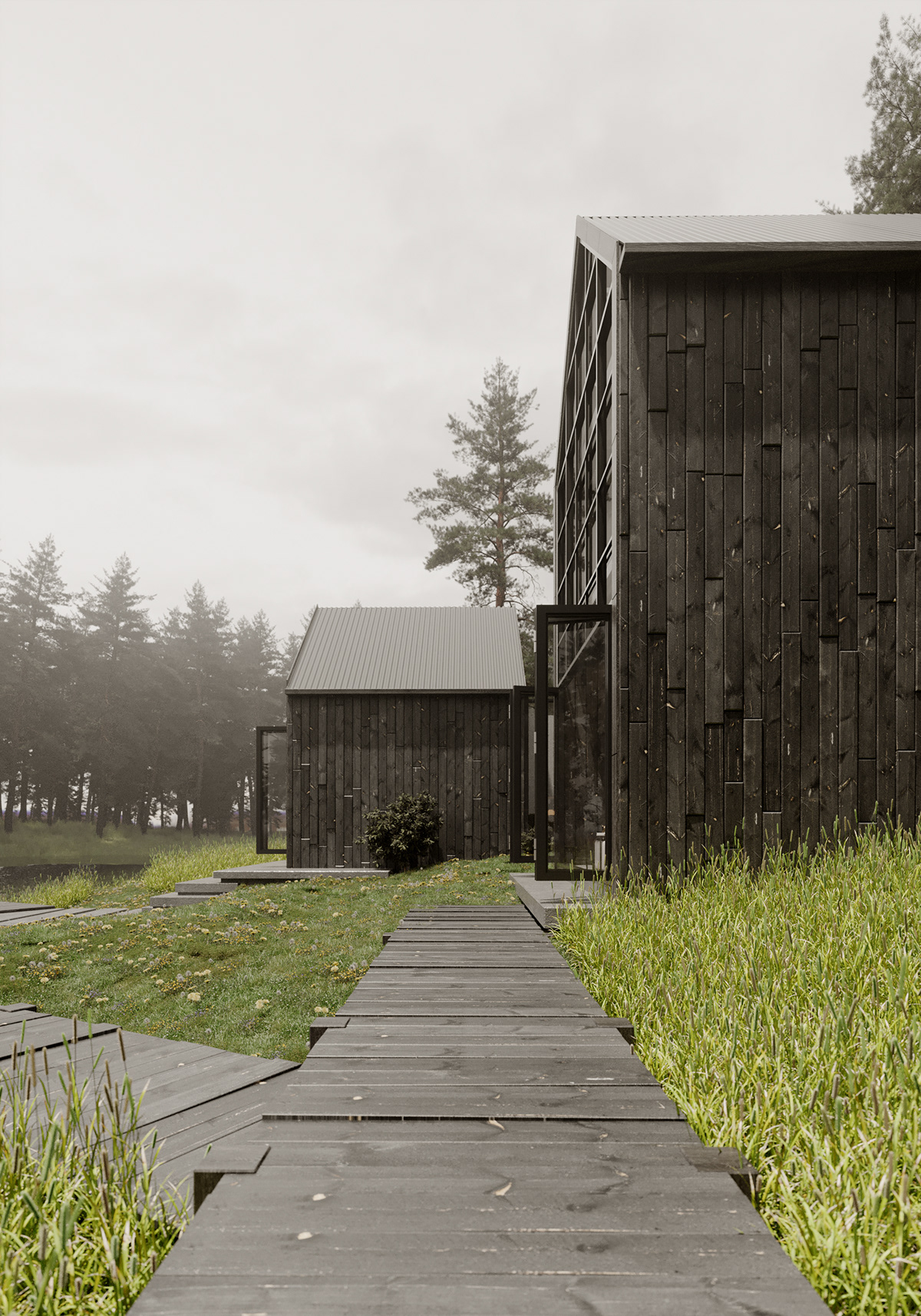
[LAKESIDE CABIN]
Work for S:Concept
Scope of works: 3D design and render
Scope of works: 3D design and render
Location: Lam Dong, Vietnam
Finished date: 2021
This house is designed to satisfy the owner's requirements for a resort space in harmony with nature but still comfortable and modern. It is divided into two separate blocks, separating the common living space from the owner's resting space. Each block is fully functional, connected by a lockable glass corridor to separate the two blocks when needed.
Using pre-engineered steel structure with forced heating wood panel (Yakisugi) suitable for weather resistance as well as lakeside environment, also reducing concrete structure to protect the forest environment. The glass panels extend towards the lake to help homeowners enjoy nature to the fullest
Using pre-engineered steel structure with forced heating wood panel (Yakisugi) suitable for weather resistance as well as lakeside environment, also reducing concrete structure to protect the forest environment. The glass panels extend towards the lake to help homeowners enjoy nature to the fullest































- Thanks for viewing-

