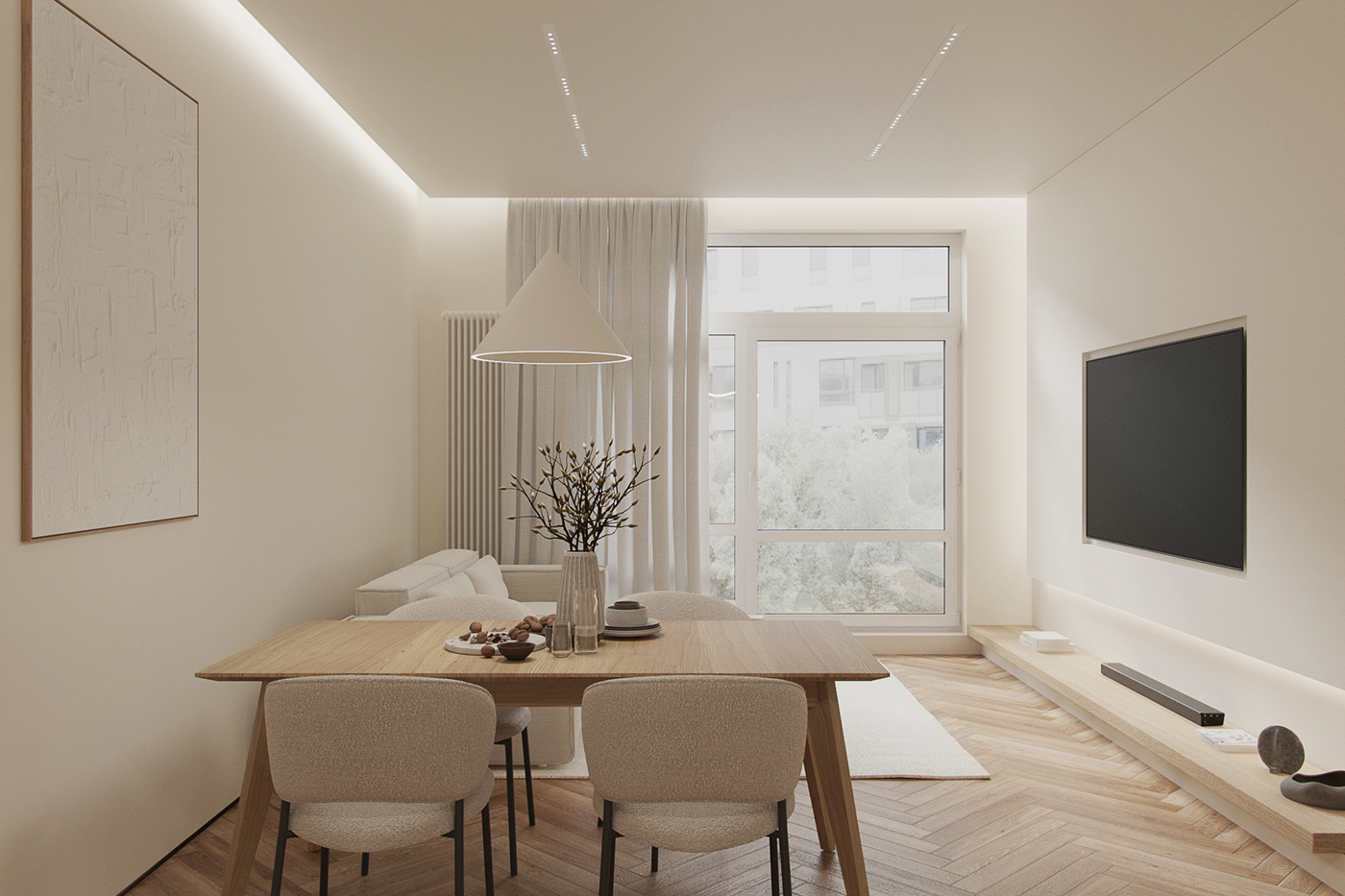
Apartment in Warsaw, Poland
Interior design by RES Design
Location : Warsaw, Poland | area: 64m ² | Year: 2022
Concept
The interiors have been designed in the aesthetics of Scandinavian minimalism with references to the japadi style. They are dominated by warm white and wood, which is a contrast to the classic herringbone floor. Wood has been used primarily in the TV area and the kitchen, creating a harmonious and natural atmosphere. The lighting was designed in the form of lines recessed into the ceiling and a composition of horizontal and vertical niches.
The kitchen was designed as an open space dominated by white fronts, although they were broken with wood, which allowed to introduce a warm and pleasant element to this zone. The peninsula that separates the kitchen from the dining room is crowned with elegant, linear lighting, which is a beautiful decorative accent. In order to maintain the best possible functionality in this zone, light gray gres tiles were proposed there.
The bedroom is designed in a minimalist style, which is characterized by light colors and natural materials. A mini dressing table was proposed next to the window, which adds functionality and an additional source of light to the space. The wooden floor adds warmth and natural character, creating a climatic and relaxing interior.
The bathroom was designed with functionality and aesthetics in mind, which is why the washbasin was integrated with the bathtub, which, together with the extension of the mirror to the wall with the bathtub, created an interesting and harmonious composition. The color scheme of the bathroom refers to the other rooms, warm, light grays prevail here with an accent of graphite screeds, which gives the interior a modern and elegant style.
|Living room and kitchen|









|Bathroom|




