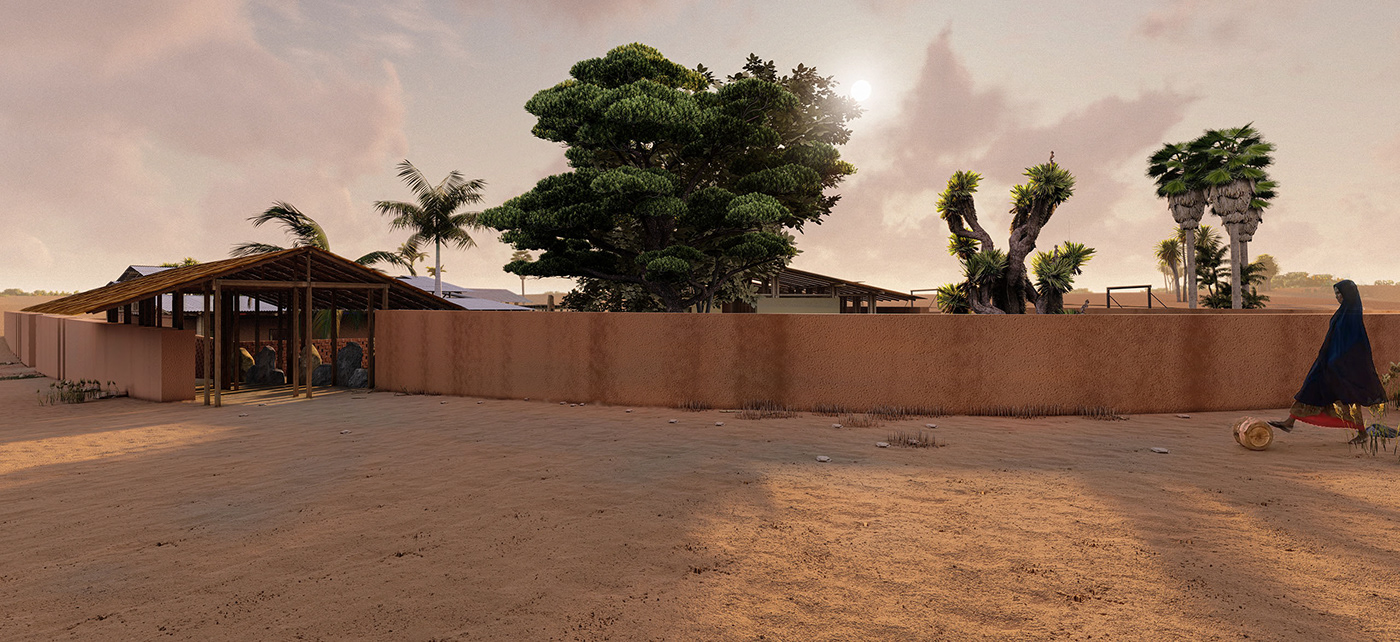Project Title: Kaira Looro Primary School in Africa Location: Senegal, Africa
Typology: Architecture Competition Design Team: Abadiotakis Petros - Giannakopoulou Nicole
Theme: Kaira Looro Architecture Competition 2023 / Primary School in Africa Date: June 2023

The international architectural competition Kaira Looro, organized by the humanitarian organization Balouo Salo, concerns the design of a primary school, aiming to “ensure the right to education” in rural areas of Senegal. Our participation proposes an introverted system of three units, with a surrounding area of covered patios and internal courtyards, constructed with local materials and methods determined by the climatic conditions of the area.

Our idea, located between the neighborhoods of Tiarene Babou and Katim Gueye in the southwestern region of Senegal, seeks to interpret a new form of school. With the aim of creating a model of trust towards the students while remaining open to the community, a self-contained system of three units is being created at the northeast entrance of the school.

Two out of the three units are divided to form blocks of rooms with dimensions of .006×9.00 meters, accommodating 24-25 students each, while the largest dimension is reserved for the workshop room measuring 15.00×8.00 meters. The teachers’ offices are located in a separate building, while a separate unit includes toilets, a clinic and a storage area, built with the same logic.

The orientation follows a northeast-to-northwest axis, with the openings and entrances of the classrooms aligned accordingly. Between the classroom blocks (19.00×9.00 meters), there are paved inner courtyards, atriums, and entrances, ensuring desired soundproofing and favorable climate conditions.

The presence of the building in the landscape is strong yet harmonious. A raised platform, elevated 40 centimeters from the ground, smoothly blends into the gentle natural topography. The design aims to adapt to the needs and economic situation of the region and respond to prevailing conditions to achieve sustainability.
The climatic conditions greatly influenced the form and materials of the building.

The three blocks and the atriums are covered by a unified roof, creating small pleasant areas where the orientation of the building, nature, and the materials of the masonry ensure unrestricted airflow facilitated by bamboo supports beneath the corrugated metal roof. The roof overhang provides the necessary shade, particularly on the southern side. Cross-ventilation is further enhanced by linear openings on the northern and southern walls.




The school was designed in a depression where the building’s flow ascends, with drains for water to be diverted away from the buildings while remaining accessible to all without obstacles. In order to address the dry and hot lateritic and sandy soils of the area, a “system” is created through covered atriums that provide a flexible path through the space. The design of the surrounding area essentially consists of defining a space for vegetable gardens, trees, and shrubs along the side of the school.

The school building occupies 650 square meters. It forms an embrace between the blocks, giving a sense of freedom and outwardness to the rear where the courtyards are located. There, a deep well is developed to collect water from the heavy rains in the area, serving as an alternative form of irrigation to ensure adequate conditions for the hygiene and health protection of the students.

In an effort to create a familiar environment for students and the local community, simplicity in construction materials formed the basis for the selection and creation of the school complex. Taking into account the available materials in the area, we construct predominantly using plastic bags in combination with bamboo, which are abundant natural resources in the region with strong tensile and structural properties.





Wooden molds are used to create supports made of red clay and river sand, reinforcing and binding the masonry, as well as supporting a network of bamboo, upon which a roof made of corrugated iron sheets is placed. The use of bamboo, together with the roofs, allows air to flow into the structures, making the conditions inside sustainable and pleasant. Additionally, roofs are constructed using straws.

Within the surrounding space, a multitude of walls allow the creation of paths, walkways, and alcoves. This is achieved through the use of brickwork arranged in both straight perforated patterns and corresponding curved forms, allowing sunlight to penetrate their interiors.





