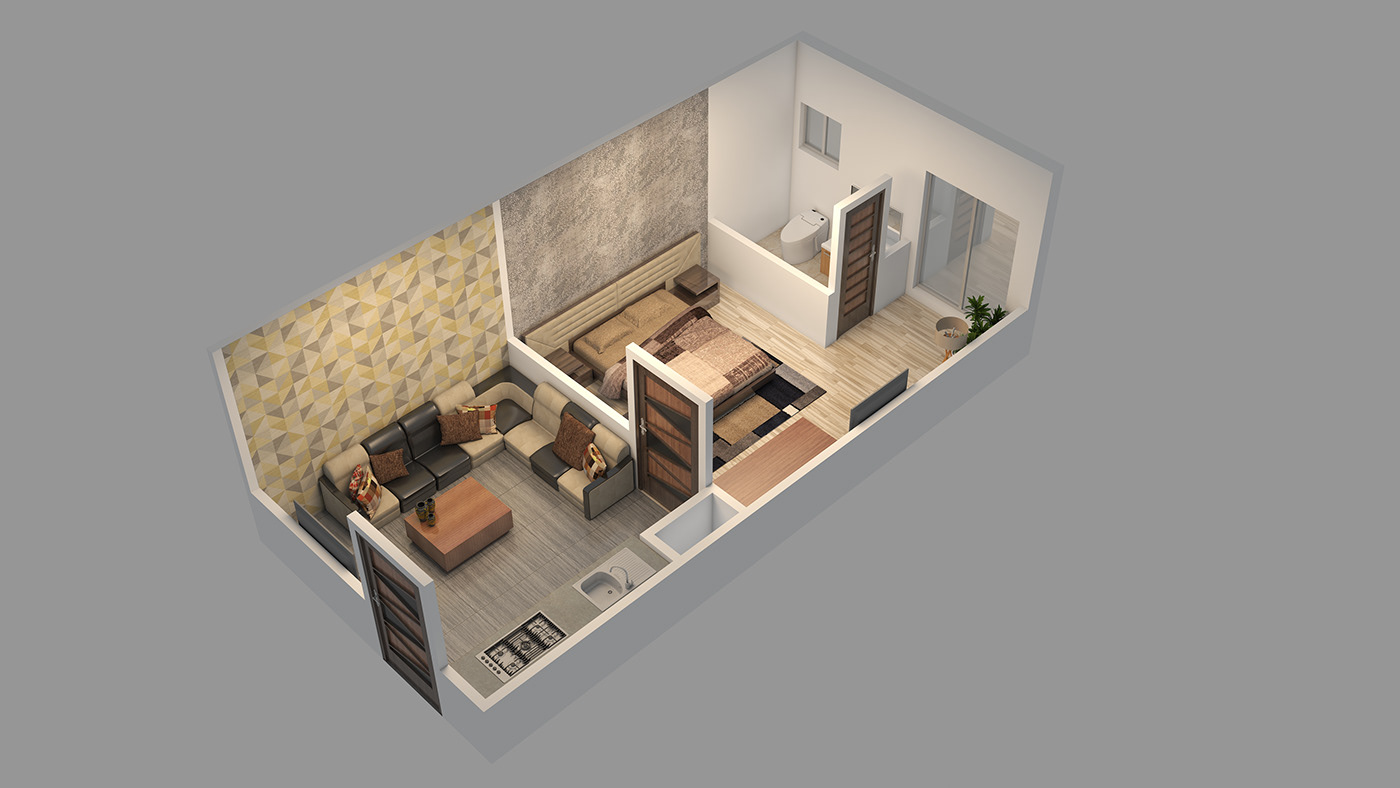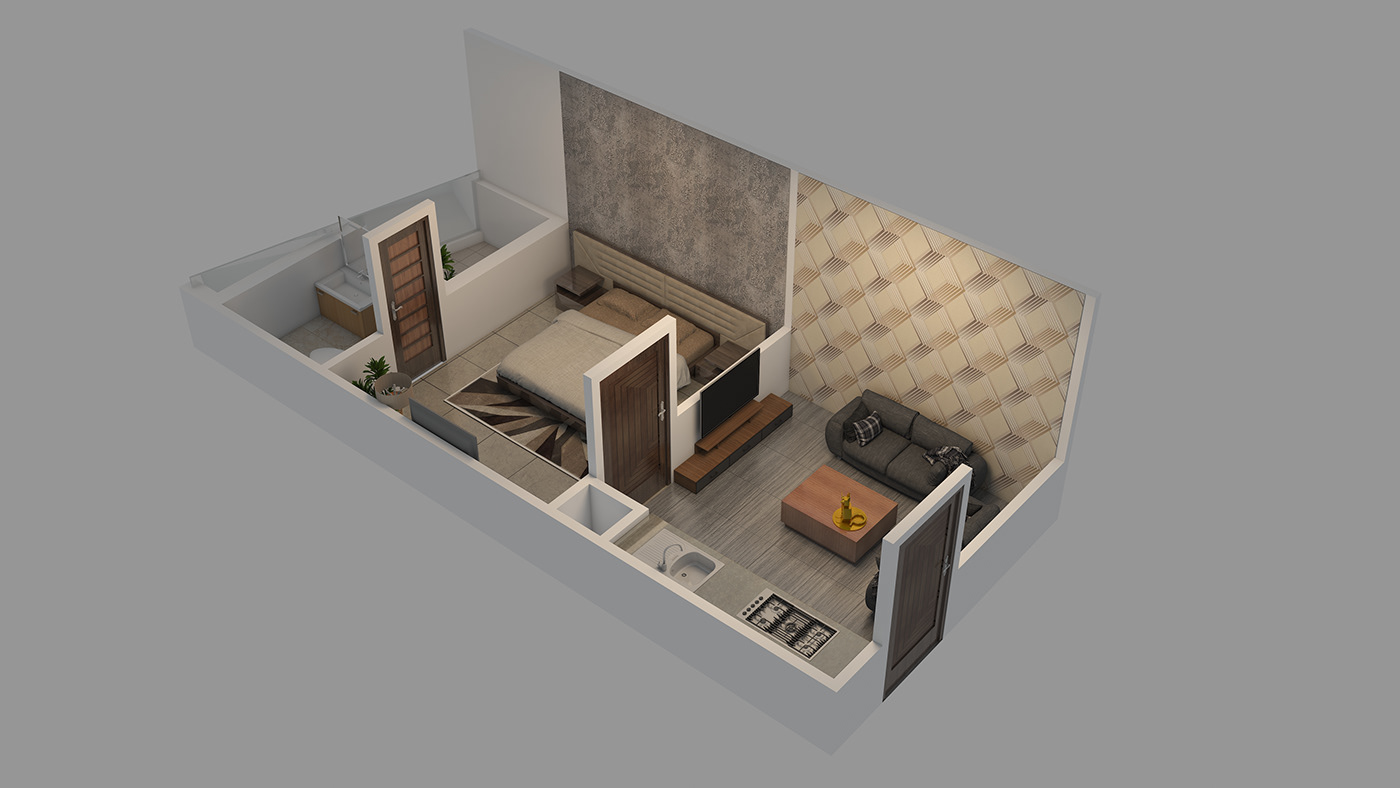


Isometric renderings are a type of visual representation used in design to create a detailed and accurate description of three-dimensional objects or spaces. These renderings are created using a specific method of projection, known as "isometric projection," which allows for the accurate depiction of an object's dimensions and proportions in three dimensions on a two-dimensional surface.
In isometric renderings, the object or space is viewed from an angle that preserves the proportions along each axis (x, y, and z) equally. This means that all lines parallel to the three principal axes are represented at the same angle, typically 30 degrees from the horizontal. This consistent representation of angles allows viewers to perceive the depth and scale of the object accurately.
Isometric renderings are commonly used in various fields, including architecture, industrial design, engineering, and video game design, among others. They provide a clear and easily understandable view of complex structures, products, or environments, making it easier for designers, clients, and stakeholders to visualize and communicate ideas effectively.
To create an isometric rendering, designers can use computer-aided design (CAD) software or even draw them by hand. The process involves constructing the three-dimensional object or space with accurate measurements and then projecting it onto a two-dimensional plane using the isometric projection method.
In summary, isometric renderings are valuable tools in the design process as they enable designers to create detailed descriptions of three-dimensional objects or spaces in a clear and visually appealing manner, facilitating effective communication and decision-making throughout the design and development stages.
Want to create your design?
Email: tayyabahmadofficial@gmail.com


