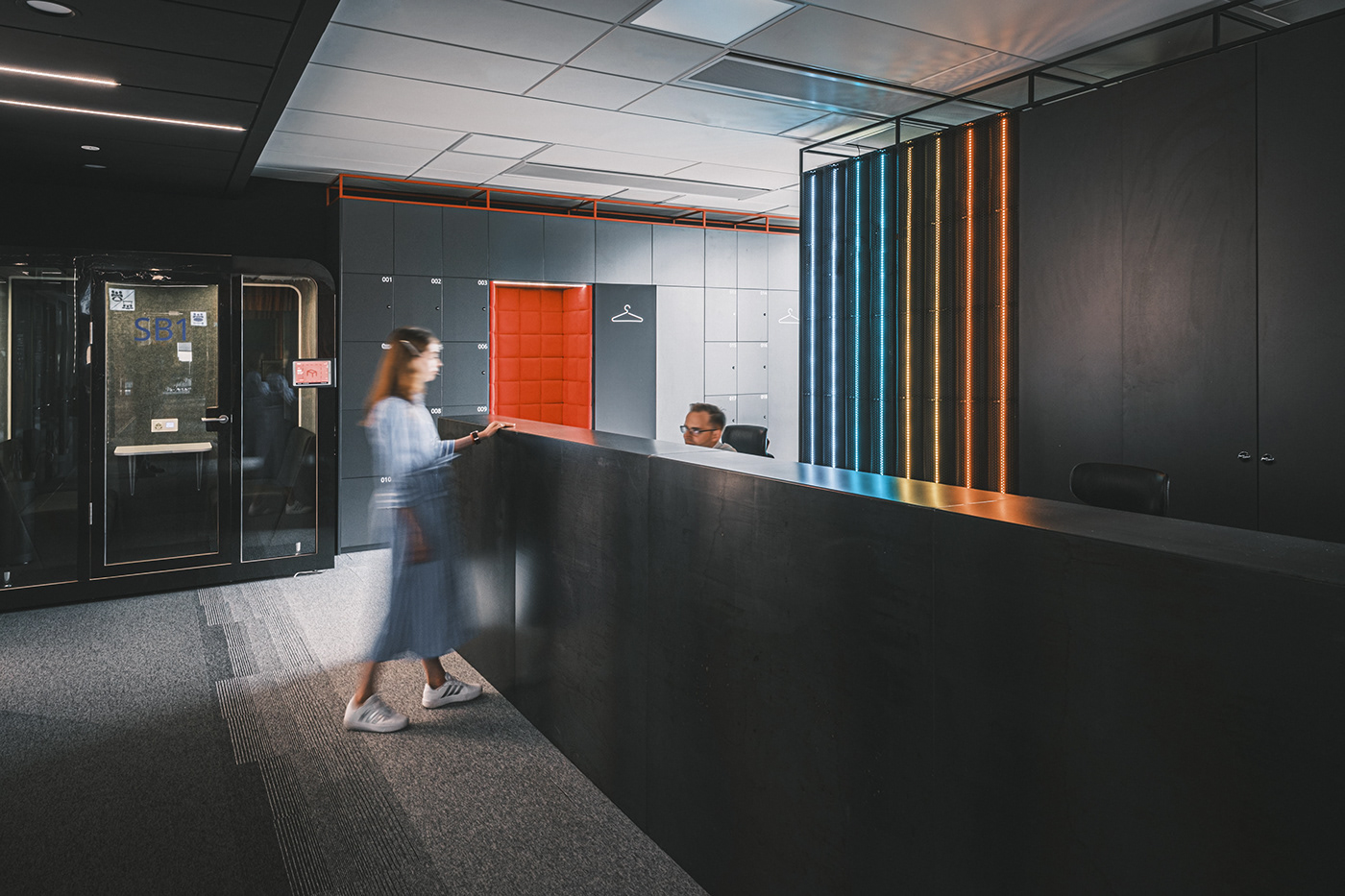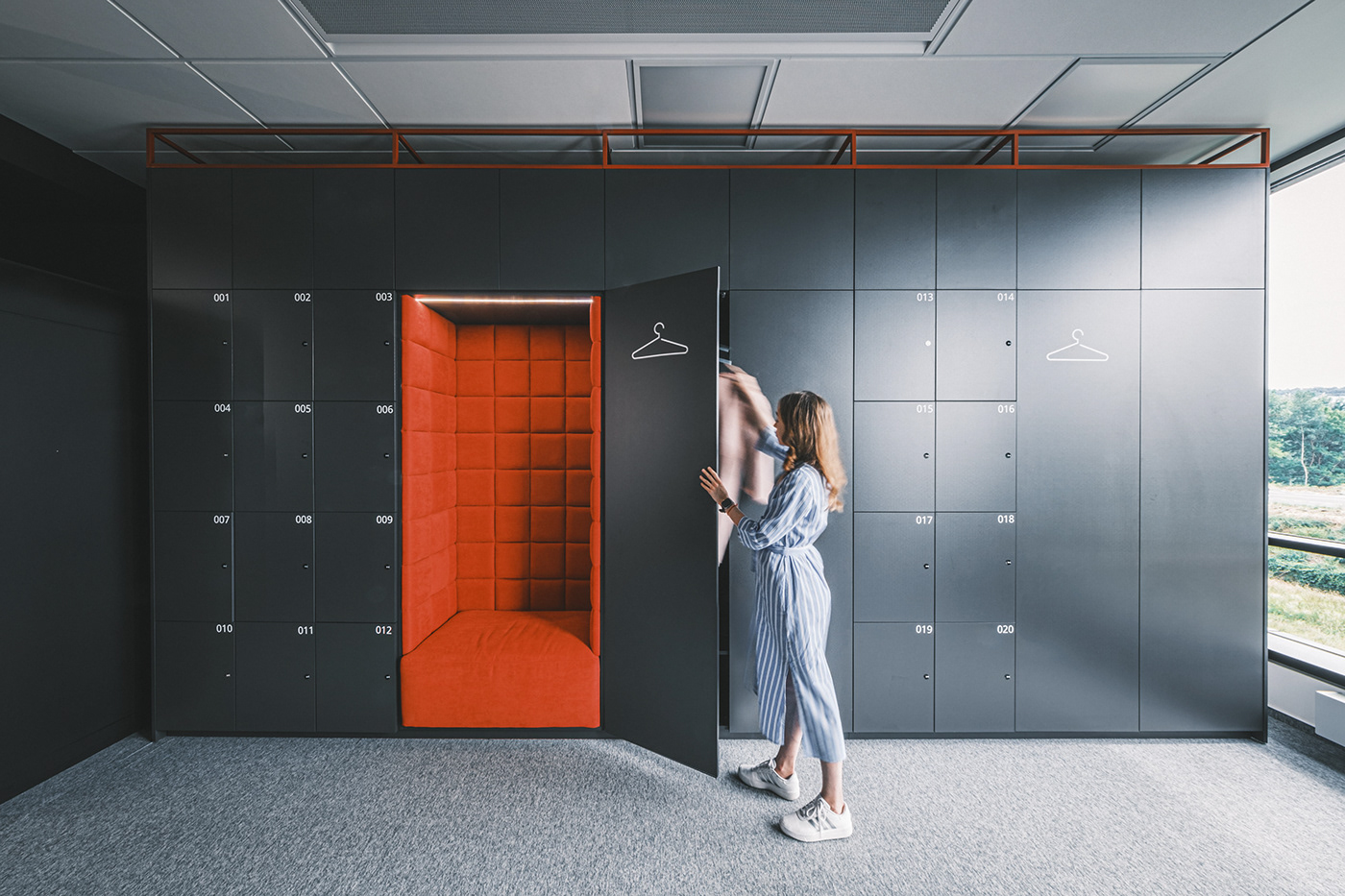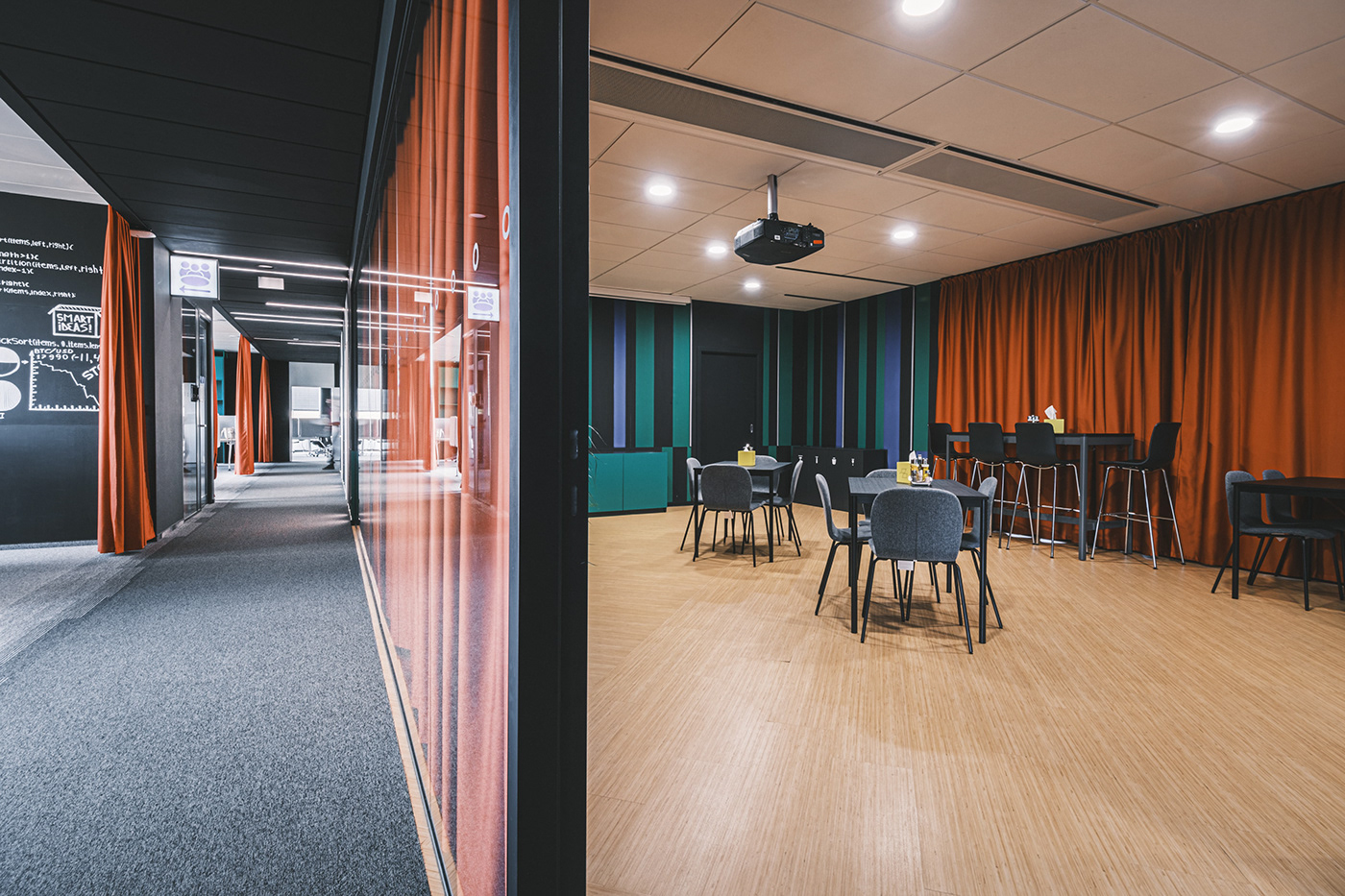THE CHROMATIC
Location: Prague, Czech Republic
Area: 737 sq. m.
Status: realized

Our team brought the client’s idea of a functional and stylish office to life, creating not just a workspace but also a place of motivation, inspiration, creativity, and rejuvenation for the team.

The concept of the workspace revolves around modern and minimalist design, incorporating bold colors, neon lighting, and metallic surfaces.


All the office spaces are ergonomic and meticulously planned. A portion of the area is allocated for lockers to provide storage. Now, employees’ belongings are conveniently stored in beautifully designed, numbered compartments specifically created for this purpose.

The overall atmosphere of the workspace is calm, without overly bright and distracting spots to maintain the employees’ concentration. There are modular furniture, soft poufs, and sound-insulated phone booths available.


One of the large multifunctional areas is a vibrant accent conference zone, which can be utilized for various purposes such as lunch breaks, collective brainstorming sessions, or work presentations, as needed.

The textile curtains serve as decorative elements and visual separators between different office areas. They provide a transformative effect on the spaces, and the fabric has favorable acoustic properties. A transit zone with a well-thought-out navigation system helps you not to waste time searching for the fitting room.



