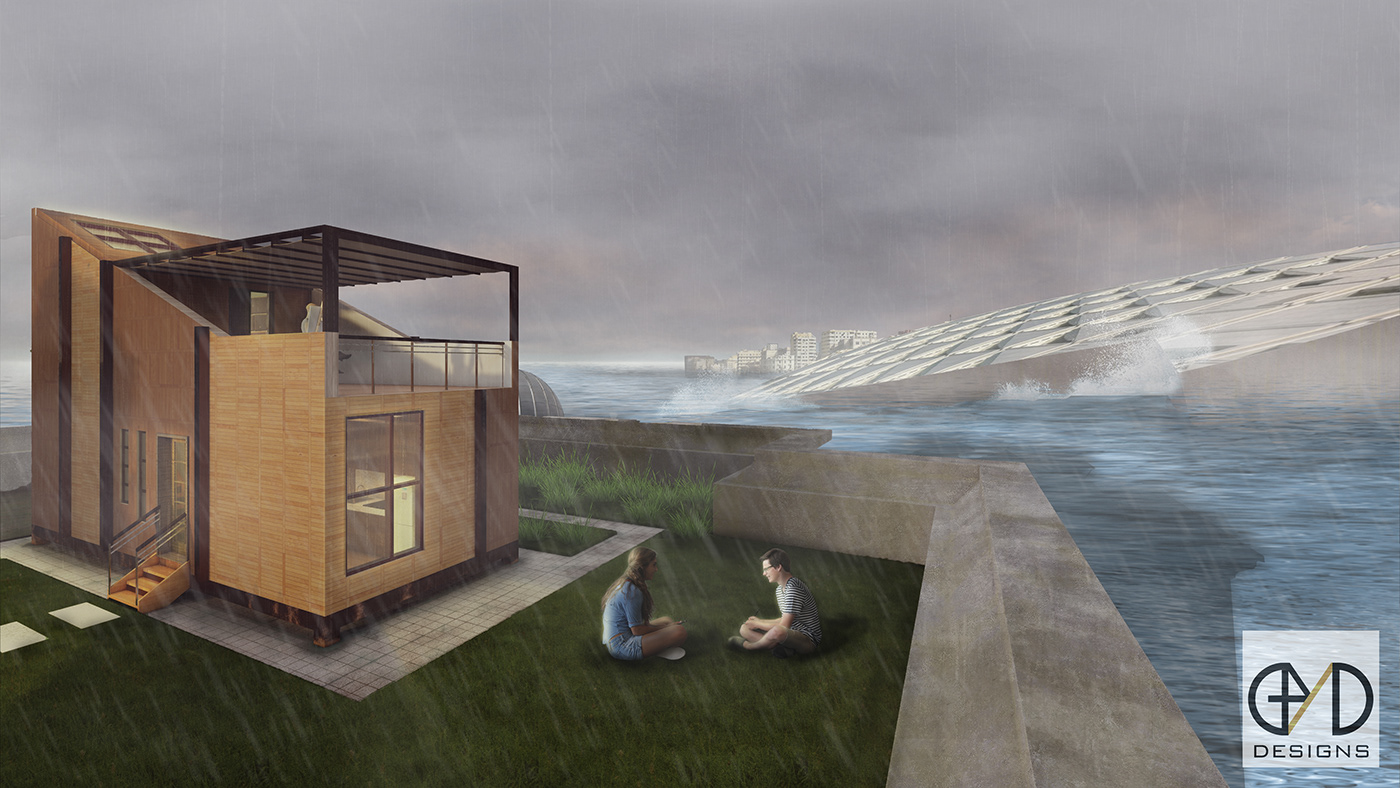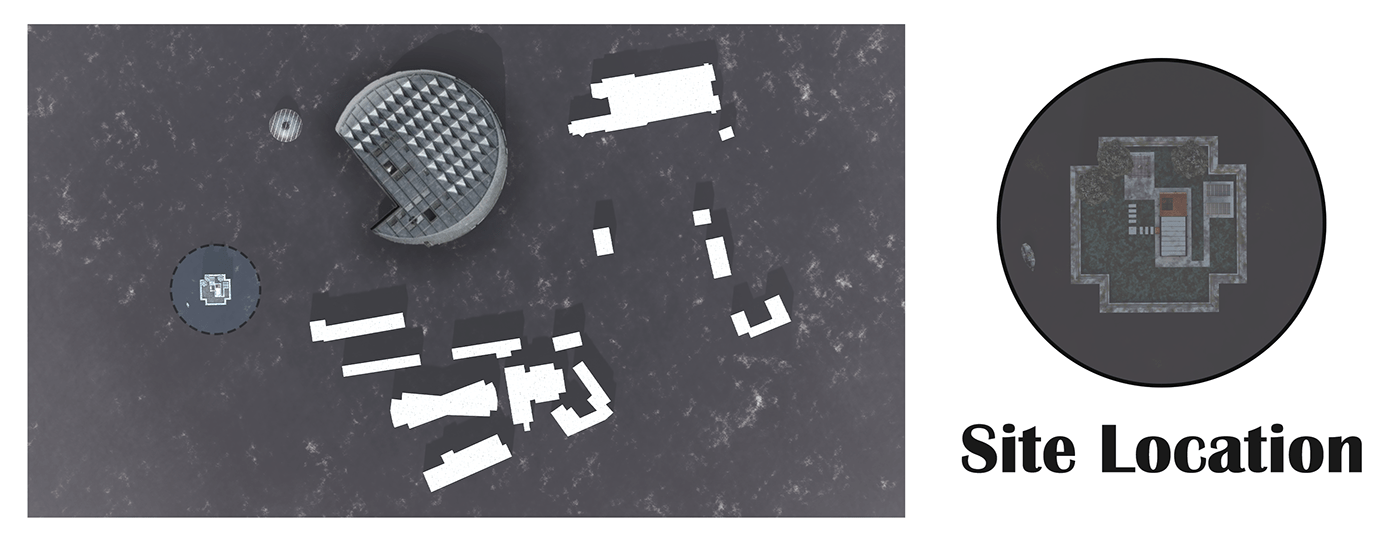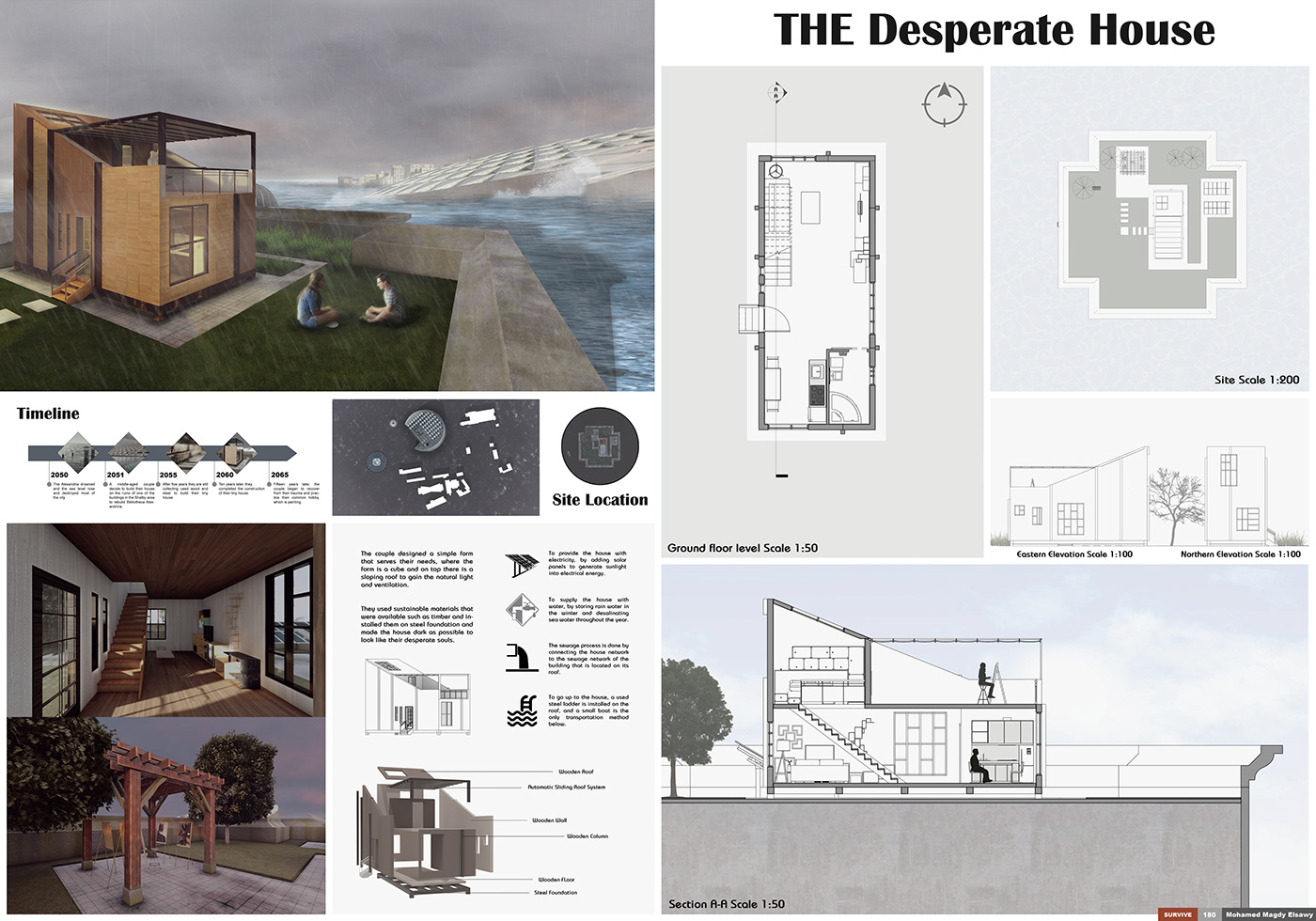
The Main Shot
- The couple designed a simple form that serves their needs, where the form is a cube and on top there is a sloping roof to gain the natural light and ventilation.
- They used sustainable materials that were available such as timber and installed them on steel foundation and made the house dark as possible to look like their desperate souls.



Ground Floor Level Plan

Section A-A



The Main Presentation


