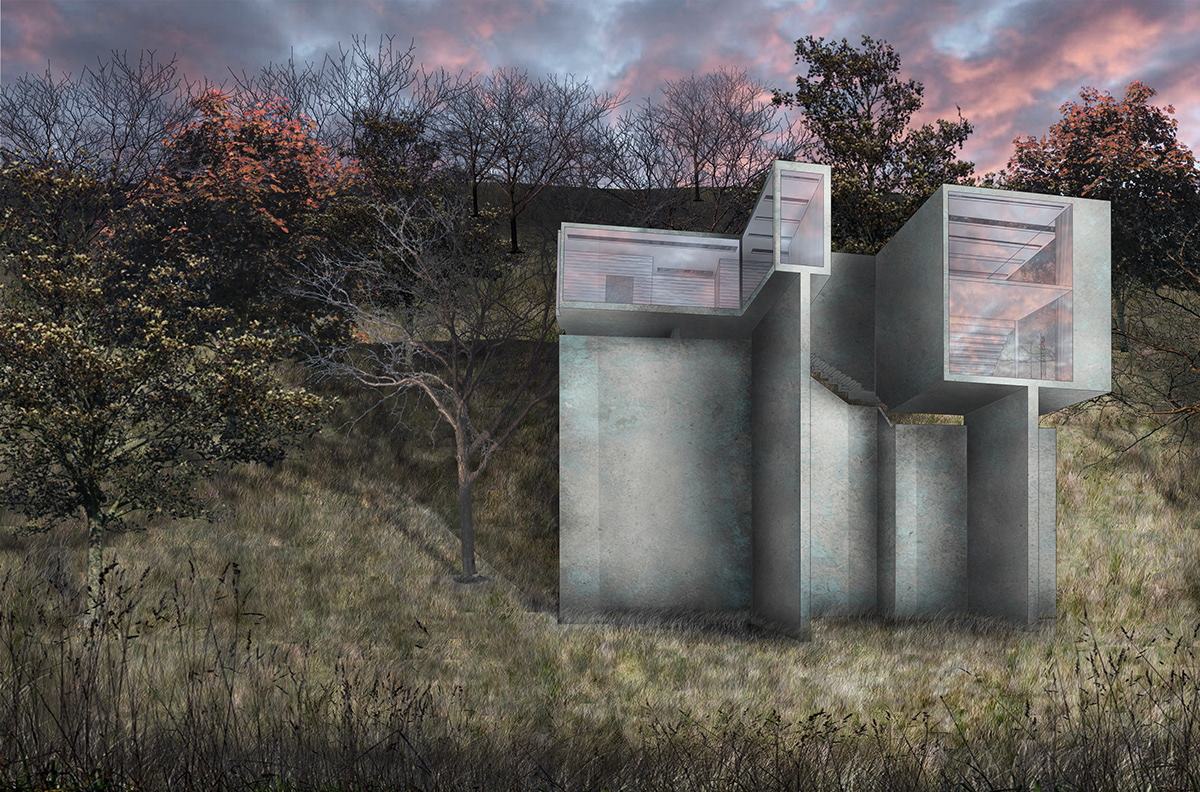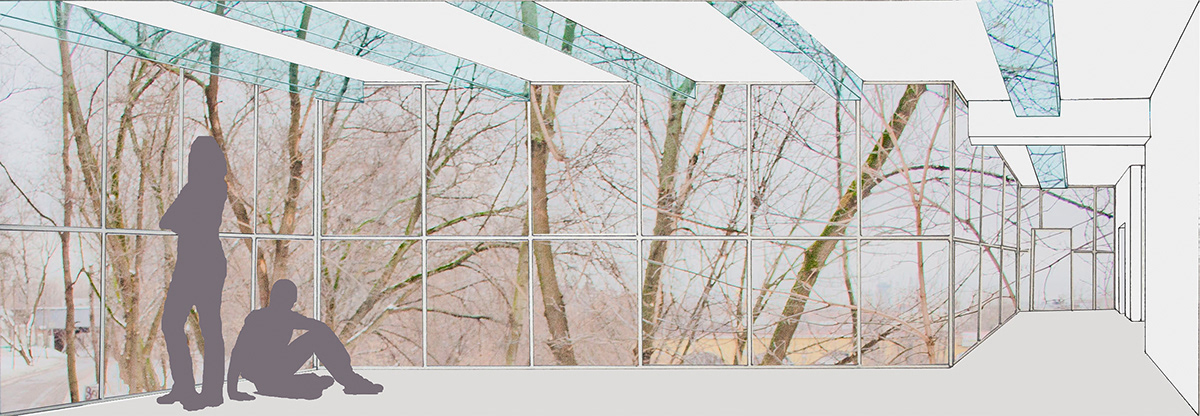It was a stepping project. From the beginning we did not know what we will do next. Every task seemed to be like "this is the end"...
So, in the beginning, I had to choose a space in a building, measure it and drew plans and sections.
Choosing a space I was interested in the movement of people and in the shape that staircases and passages create.
MY SPACE

Plans and Sections
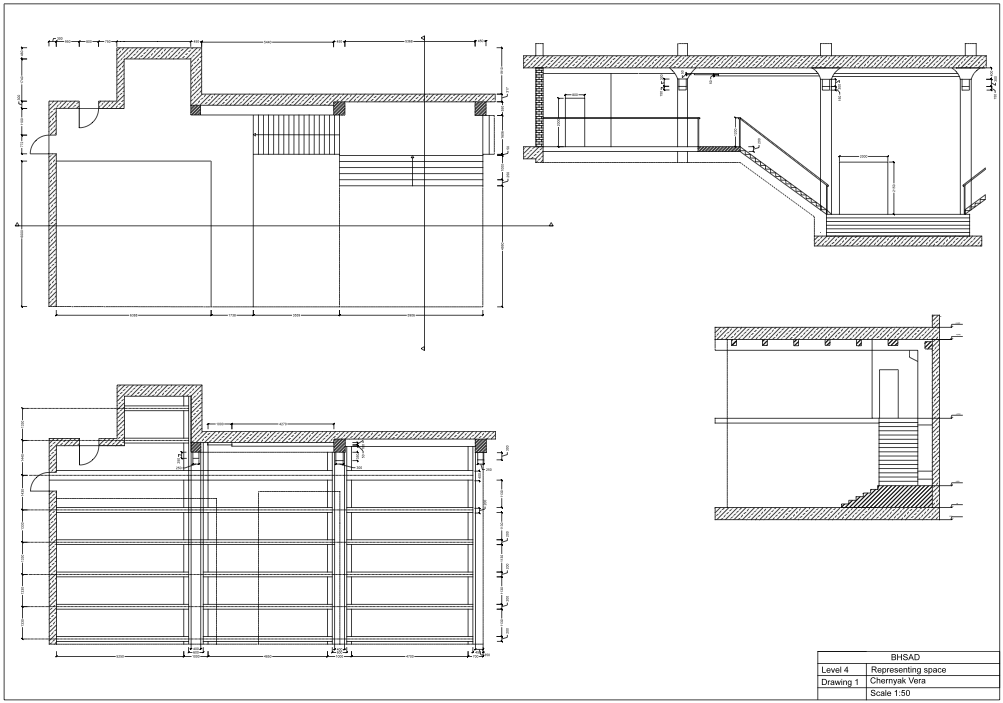
CAST
The cast representing the shape of the air inside the space. (scale 1:50)
And also I had to design a stand for my cast.
The cast representing the shape of the air inside the space. (scale 1:50)
And also I had to design a stand for my cast.
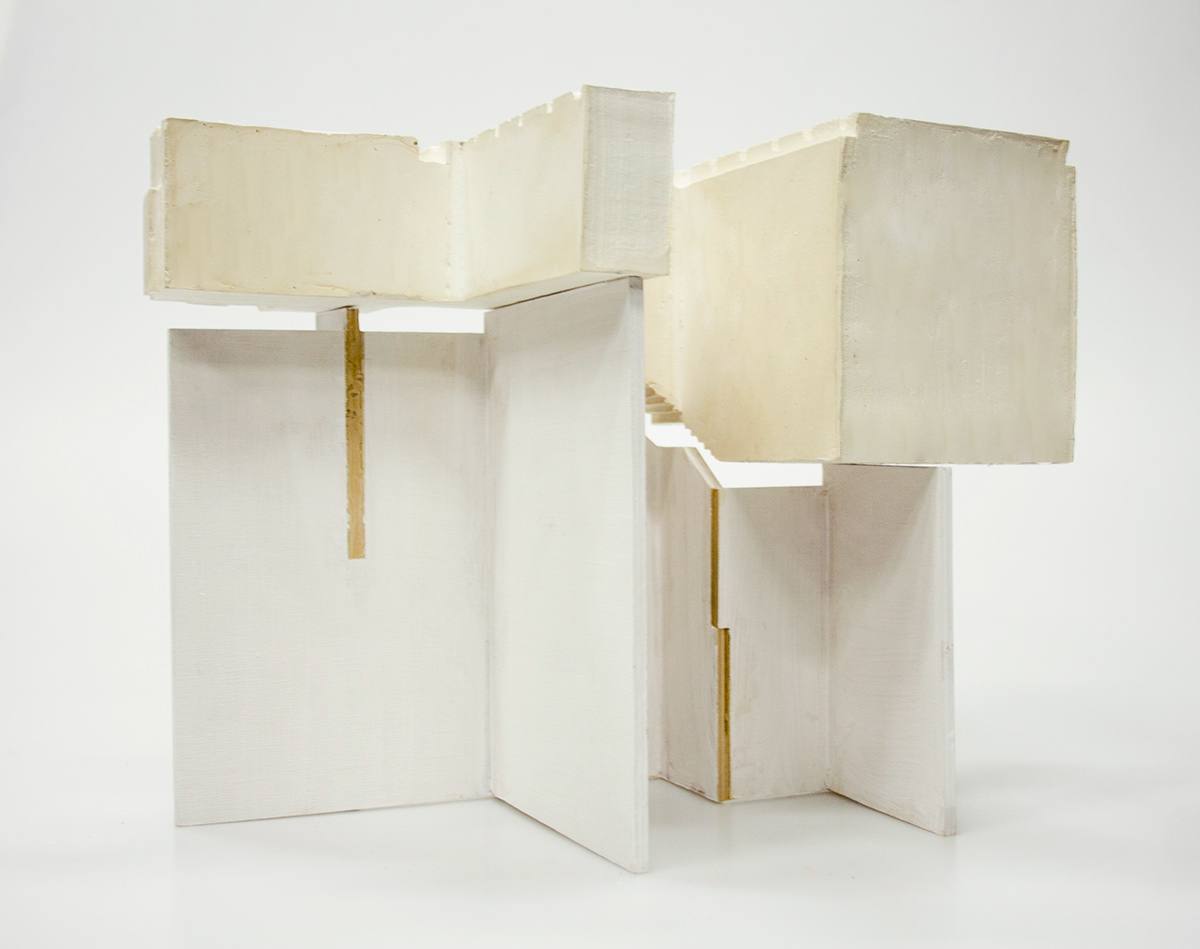
Axonometric drawings of my cast and the stand.
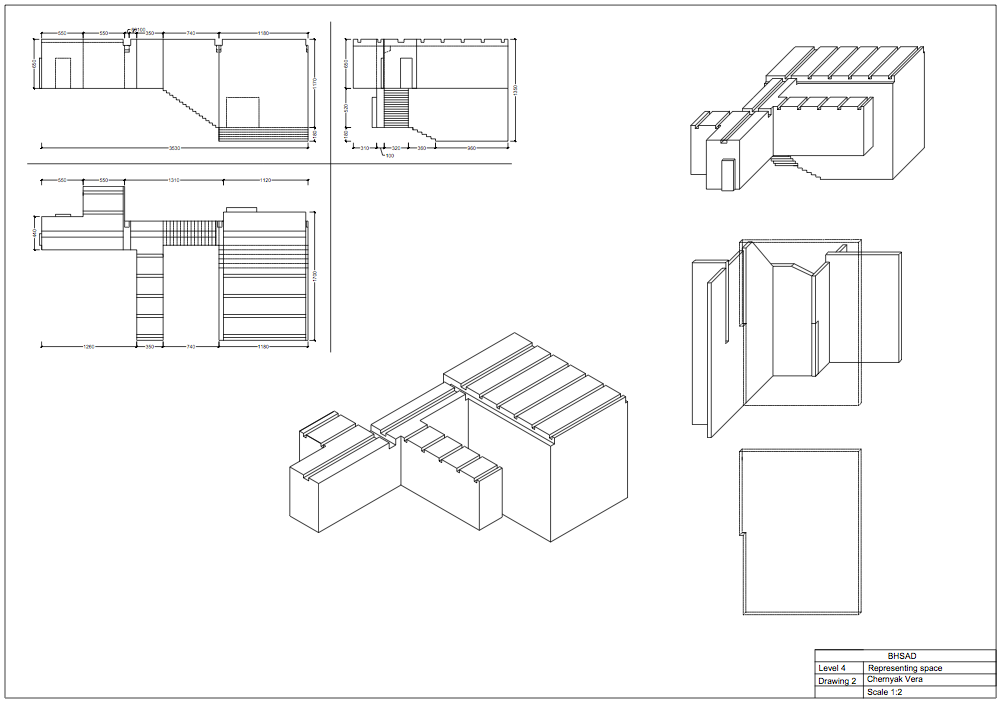
The cast and the stand became a supposed house for which I had to design the inner space. Along with this I had to preserve the functional zones, movement and light scheme from the given new flat plan.
ANALYSING NEW APARTMENT
Defining functional zones
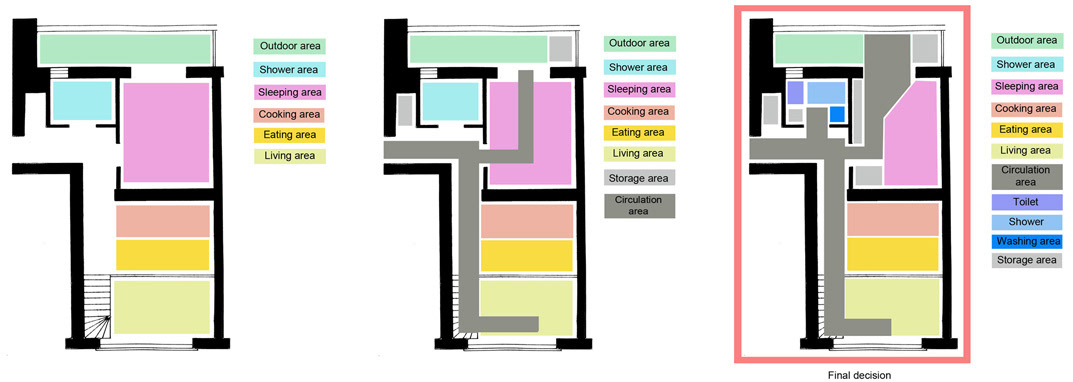
Analysing movement

Light scheme

FINAL DIAGRAMS
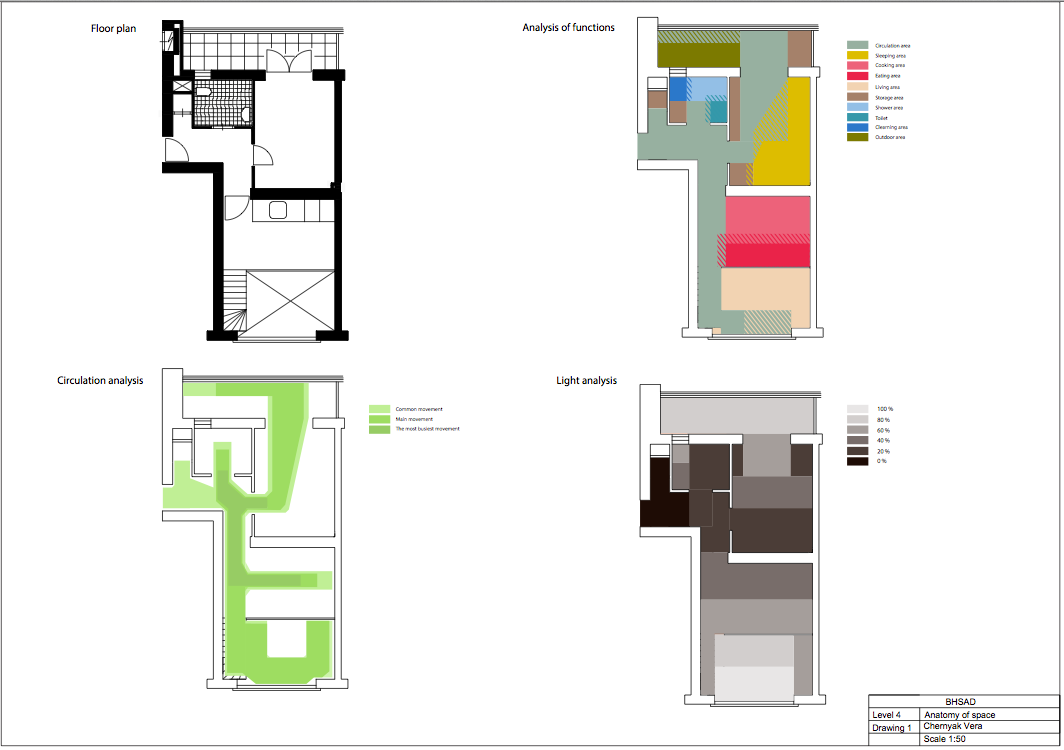
Then I had to draw final plans and sections for my house imaging that the floor plan of given apartment (see above) is the section of my new house keeping all its features (functional zones, light, movement).
PLANS AND SECTIONS OF MY HOUSE

MODEL 1:50
(wood and glass)
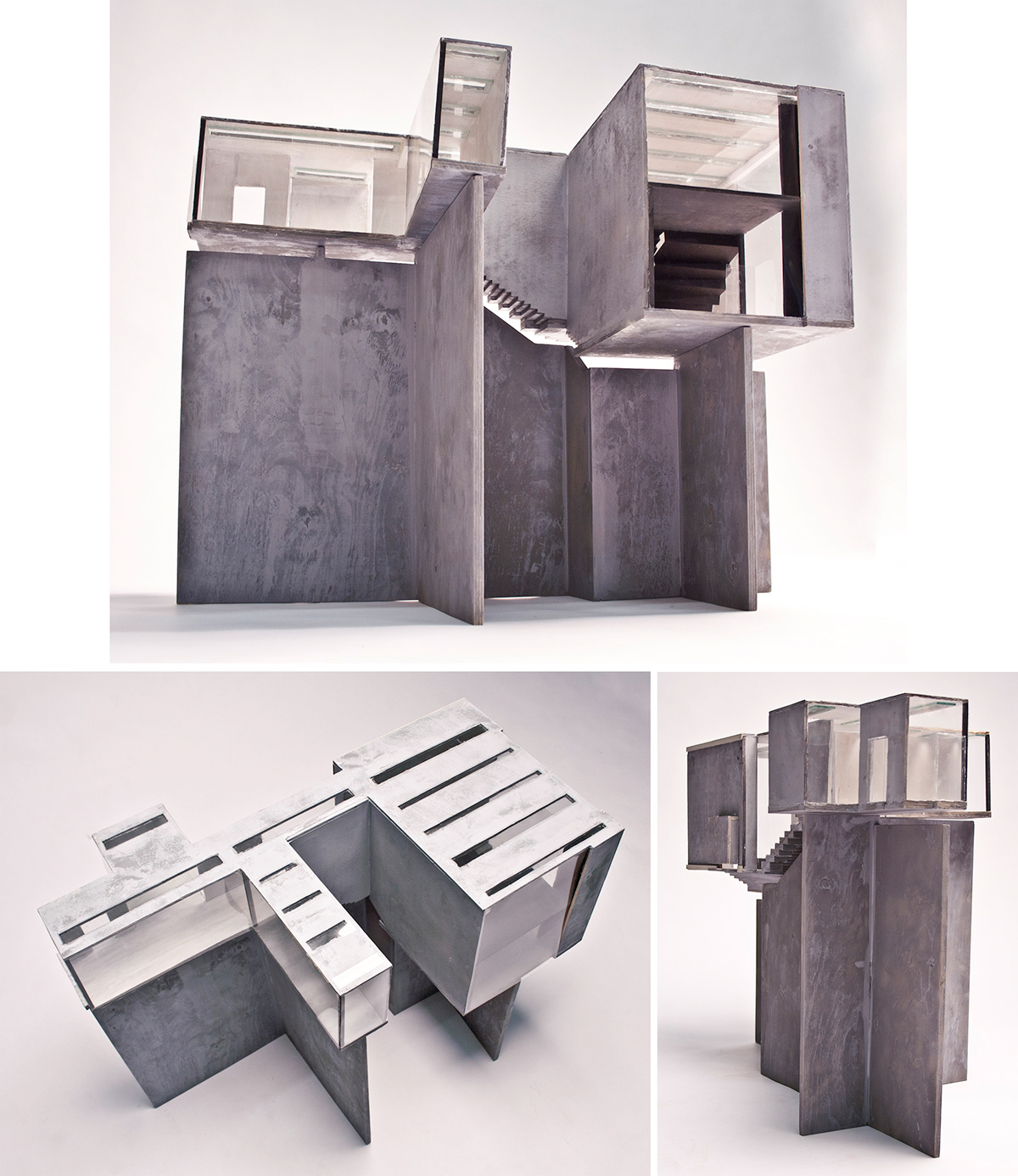
PERSPECTIVE DRAWINGS
