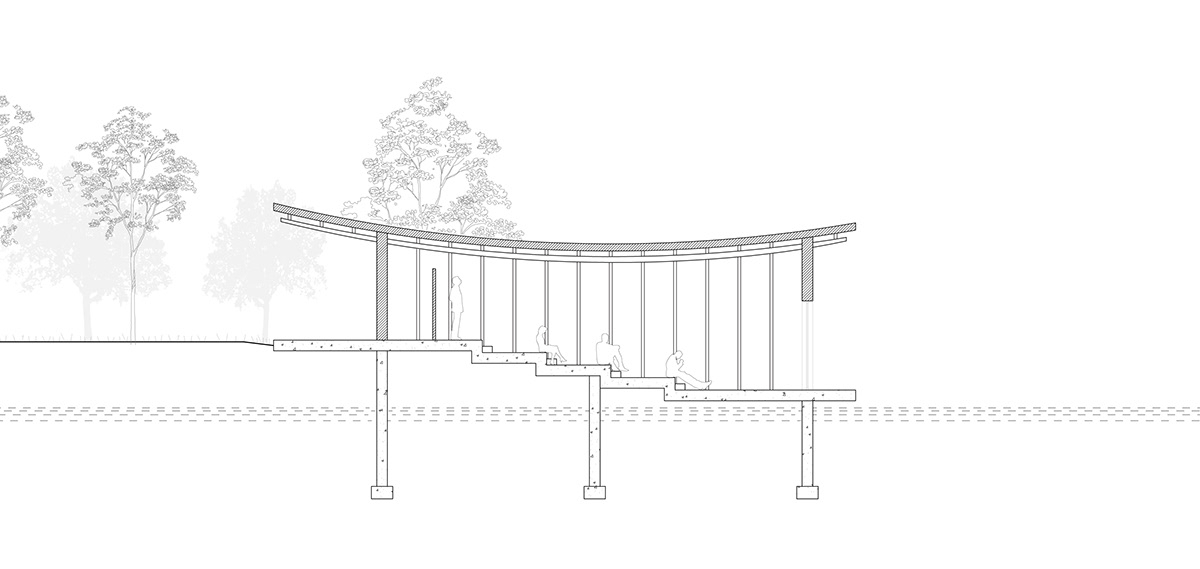
CHAPEL OF JONAH
The brief: Create a chapel for ceremonies and rituals on a small man-made island in a historical context on Djurgården in Stockholm. Study different needs and specificities of different ceremonies and develop a small-size project using different architectural conceptions and design methodologies (symmetry, narratives, specificity, light, geometry, contextuality etc).
The solution: This project is largely based on the site itself. It’s a small island filled with nature, surrounded by water, overgrown with bushes and trees. The landscape has soft curves and slopes down to the water. I wanted to work with this fact rather than against it. I placed the building facing the large expanse of water to the north, so that you can have views in a direction that doesn’t include the busy path along the beach on the mainland.
Every step inside the chapel serves as a seat to maximize the surface. The ceiling height slowly gets higher with every step further into the building. The structure is made of wood and follows a 90-cm rhythm. The roof is quite thin with small cantilevered roof beams underneath. The chapel is coated in black pine tar, an ancient technique practiced in the area since prehistoric times. The flooring is of asymmetrically placed mosaic tiles.

Northern facade

Section


