HEALING DOESN'T MEAN THE DAMAGE NEVER EXISTED; IT MEANS THE DAMAGE NO LONGER CONTROLS OUR LIVES.
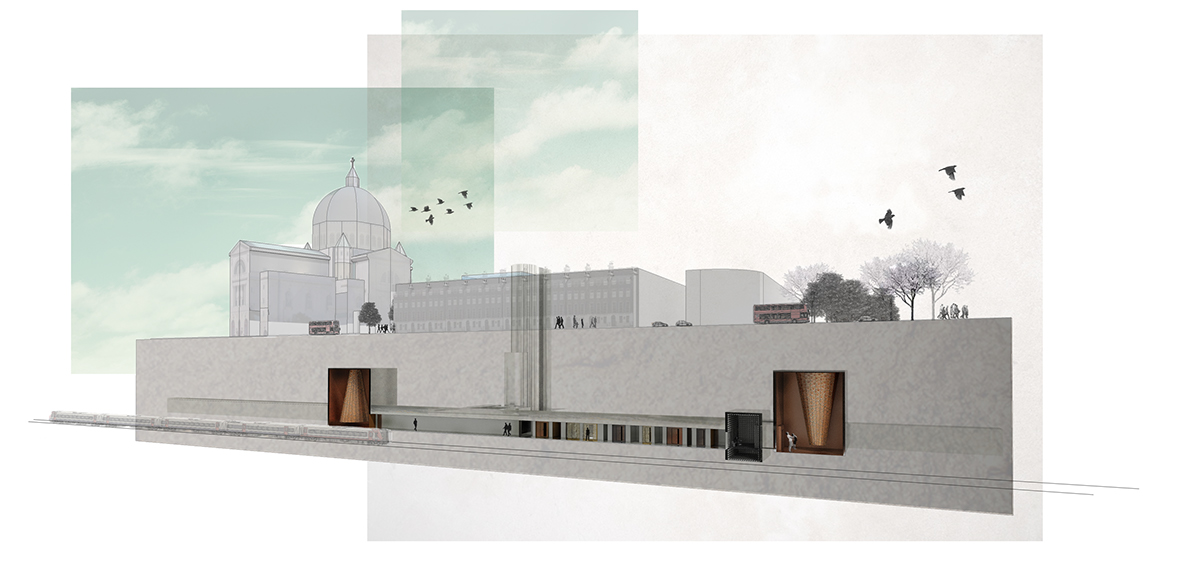
20% OF SOLDIERS RETURNING FROM ACTIVE DUTY WILL COME HOME WITH SYMPTOMS OF POST-TRAUMATIC STRESS DISORDER; THE MAJORITY OF THESE CASES REMAIN UNDIAGNOSED FOR VASTLY PROLONGED PERIODS AND ARE ONLY DIAGNOSED WHEN THE PERSON PHYSCALLY BREAKS.
After giving up their lives to fight for us, as a country, we do so little to help our armed forces and servicemen mentally heal on return from active duty; physical illness is lear to see and quickly treated, but hidden issues are often ignored or thought non-existent.
THIS LACK OF SUPPORT IS WORRYING AND NEEDS TO BE ADDRESSED.
Soldiers in particular have been trained to react and respond in certain ways, and can often appear unattached to their emotions or desensitised because of this. As a result, they can become far less communicative and find it difficult or are physically unable to express themselves and their issues; being able to verbally express is a major part of the healing process and something required to return to normality.
Alternative therapies, such as sound and art therapy in particular, have been proven to be far more effective in
regards to healing mental and emotional issues, as well as servicemen specifically, and PTSD.
regards to healing mental and emotional issues, as well as servicemen specifically, and PTSD.
CHOSEN SITE
Brompton Road Abandoned Underground Station
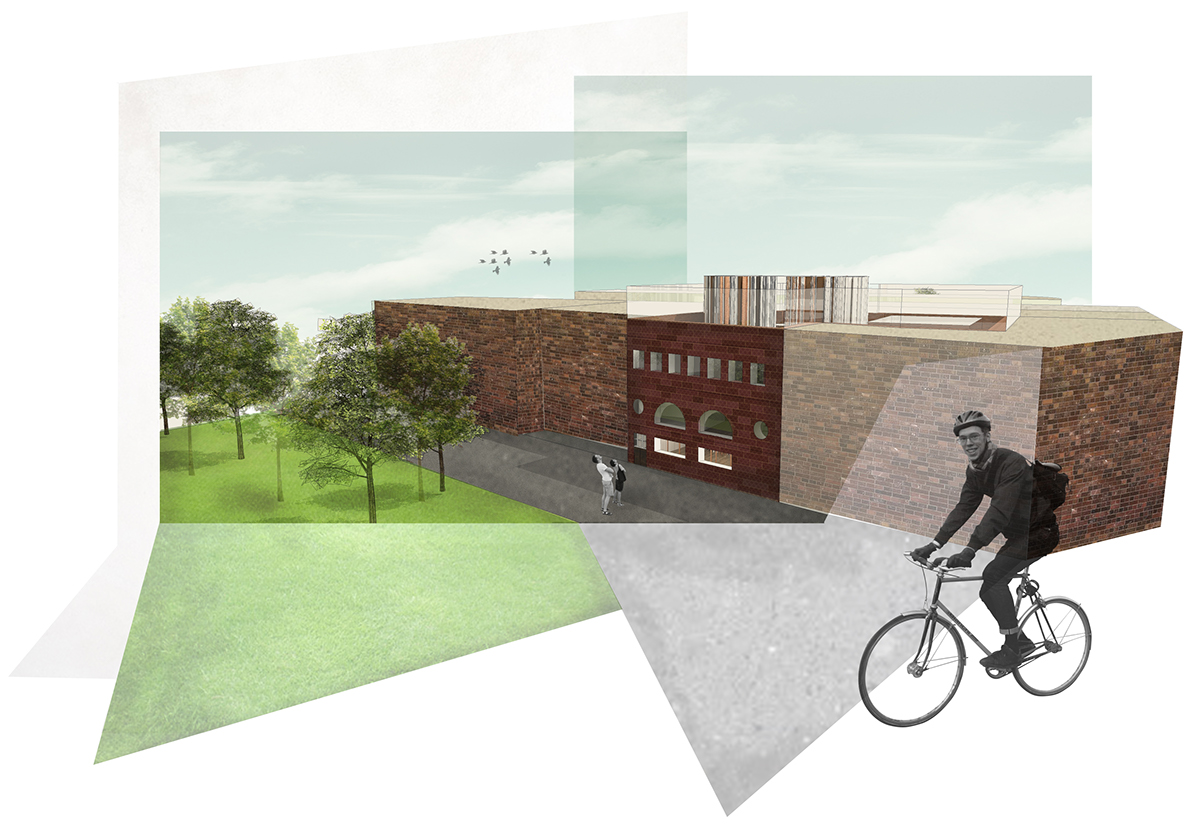
External fascade visual
The site chosen for this project reflects the users of the space due to its use by the Army, and later as a Terrirotial Army HQ, since the 1930s and its hugely significant role it played during ww2 as an aerial communications headquarter for Inner london.
Brompton Road Station still benefits from having an intact station platform with an active Underground Line still running directly through the site, making this a perfect site for a sound therapy centre; the building boasts natural vibrations and noise as a result.

Section cut through focussing on the subterranean therapy level
WIND PIPE INSTALLATION
The installation and creation of sound within this project is vital in regards to the healing process and is utilised as an aid to break down the barriers surrounding verbal communication issues within the users.
By encouraging them to verbally express themselves, both alone and with others, is the first step in the healing process; by outwardly expressing yourself, physically and verbally, can aid in the acceptance and realisation of an issue such as PTSD, and can greatly speed up the healing process and the effectiveness of the treatment provided.
Sound is made and transferred within this building through the "Wind Pipe" installation (below), a collection of wooden, glass and brass pipes which run vertically throughout the entire building, from roof terrace to the lowest subterranean levels.
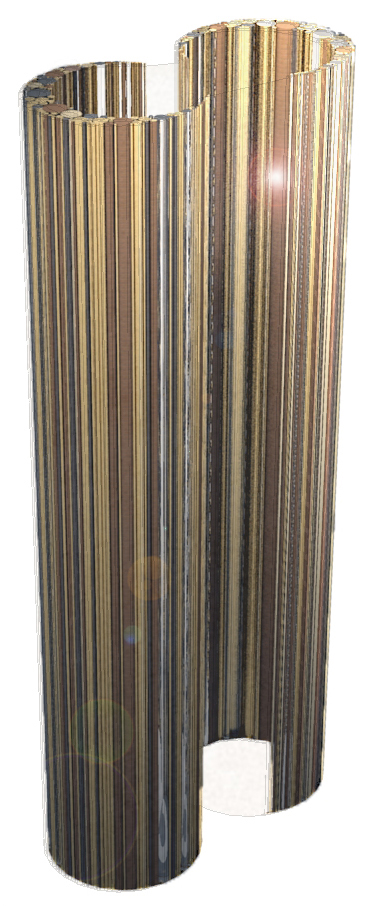
The Wind Pipe Installation
This multifunctional piece contains a lift and stairwell as well as acts as a light well, directing a healthy natural supply of light down to the tunnels; this is vital within a healing environment, as natural sunlight increases endorphins and helps to alleviate stress, allowing for quicker and more proactive healing.
The Wind Pipe itself contains hollow intervals on each floor allowing users to speak into or make noise against it; the sound made then vibrates and transfers itself thoughtout the core of the building, creating a low and comforting hum on each level.
Previous installations and experiments have proven that deep resonances and underlying sounds help to relax and put a person at ease. Therefore, by ensuring that all outside noises are covered, through the use of this installation, will help patients accept the therapy and relax into it far easier.
THE TUNNELS

Subterranean Floor Plan
The main therapy zones in this project lie in the subterranean levels of the building, the disused station platforms; these spaces utilise the natural vibrations and noises coming from the still active underground line running directly next to and through the site as an aid to therapy.
SOUND PODS The sound pods have been designed as an aid to kickstarting and opening the lines of verbal communication with its users. Each pod has been designed to hold a certain number of people and with specific materials to encourage particular echoes and vibrations and therefore creating different atmospheres and reactions: Metal. Wood. Concrete. Individual. Couples. Groups. By creating spaces where people can privatley interact, with both themselves and other likeminded people, allows the users to expres their true feelings and emotions in a non-evasive setting

Visual looking down the Sound Pod Corridor
ANACHOIC CHAMBER To emphasise the new found verbal expression that users of this project should experience, an anachoic chamber has been included as a part of the therapy program. An anachoic chamber is a space which is echoless. After the initial experience of making and creating noise, the anachoic chamber is designed as a brief and short stay area, which emphasises the power that sound weilds on us and the emphasises the relief of physical expression.
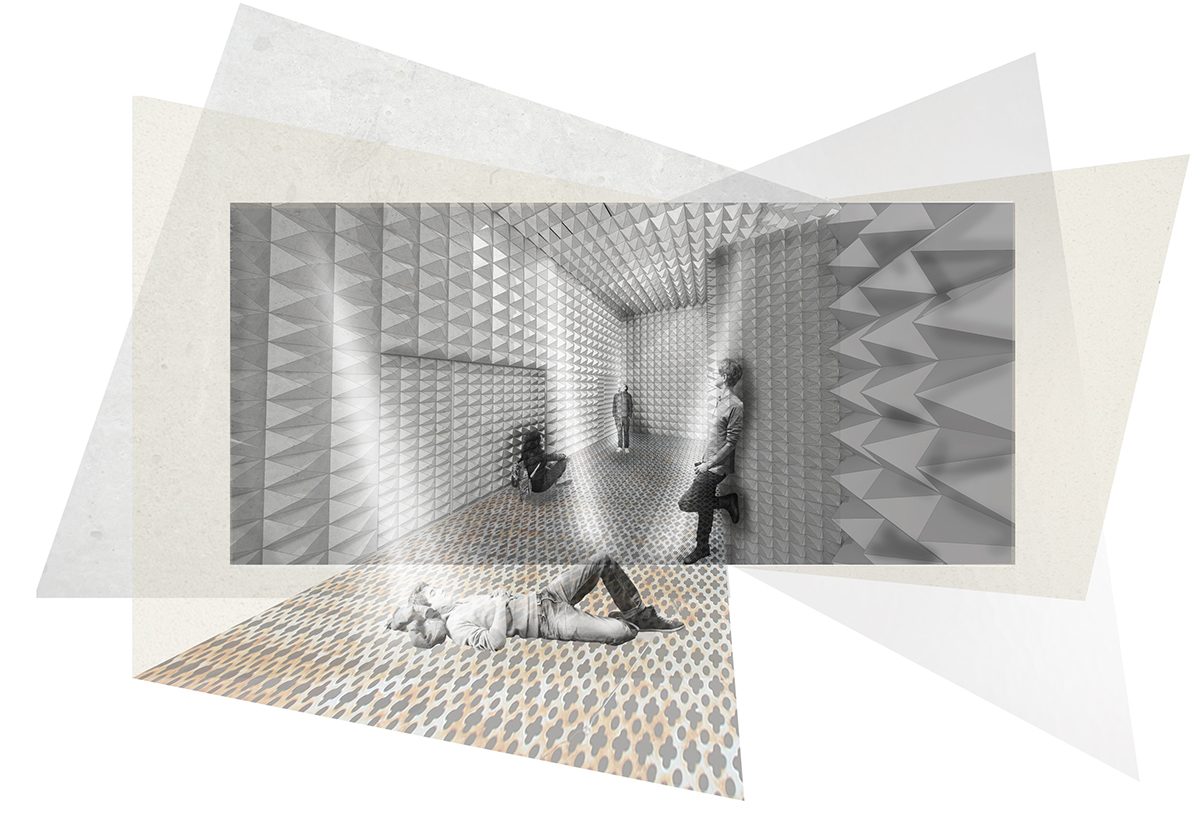
Visual of Anachoic Chamber
SOUND CHAMBERS After the shock of the anachoic chamber, an echoless and intese space, the Sound Chambers are designed to be the polar opposite of one another; one directs soft and comforting sound down to the user, the other (as pictured) allows you to exude sound away from you, loudly and expressively..
These emphasise and heighten the sound created, encouraging the users to participate in verbal and active forms of communication and sound making as a form of therapy; therapeutic expression.
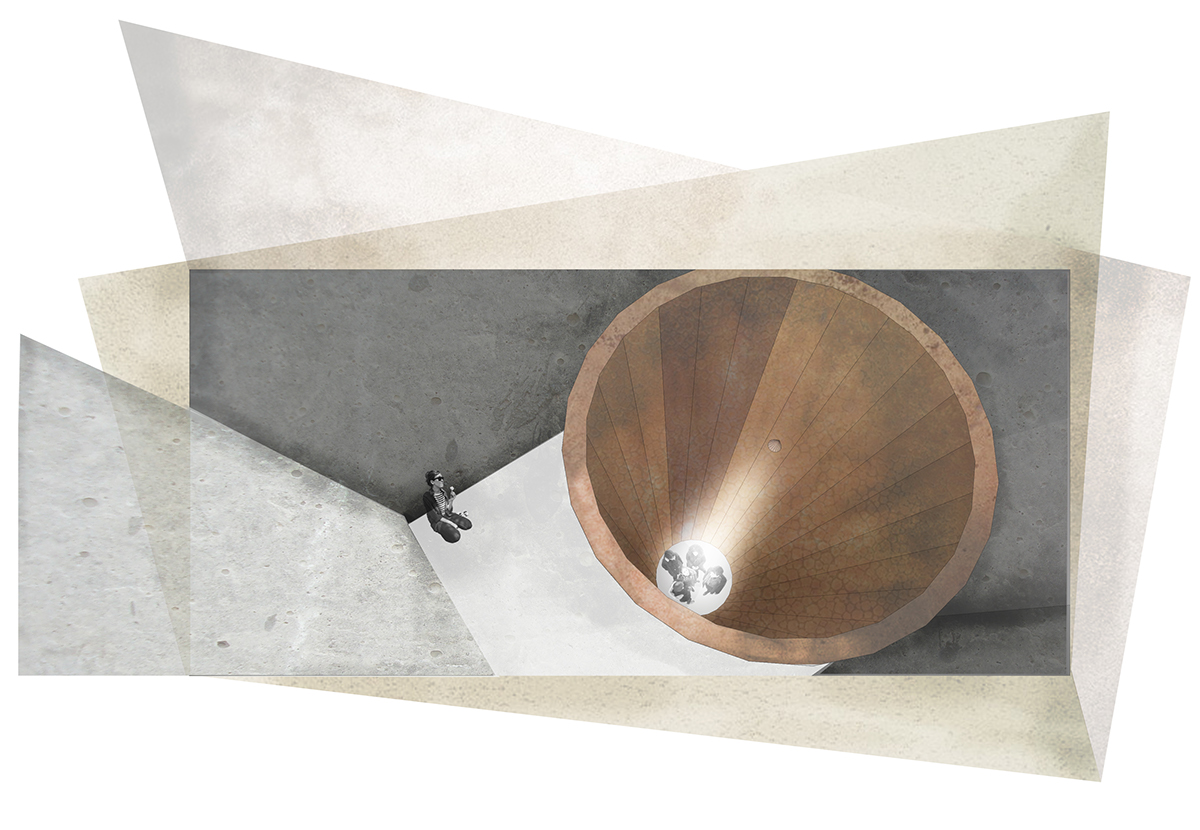
Visual looking into the Sound Chamber
ABOVE GROUND

External Section Cut-through of Above Ground Building
The above ground levels of the site are utilised as maintenance, understanding and education spaces; in order to remain healthy after the subterrainean therapy, these spaces are vital and highly appreciated by the patients of the site.

Floor Plans of Above Ground Building
- Roof Terrace
- Second Floor
- First Floor
- Ground Floor
- Basement
BASEMENT - Verbal Communication and Expression
This is the first area that patients visit after completing the therapy in the subterranean levels and is where verbal communication and expression should be reinforced and encouraged.
Through the use of a small stage and audience area, patients are encouraged to verbal express themselves through the use of plays, singing and whatever other form of expression the person is comfortable. The aim of the whole site has been to become verbal and to explain how you feel, in order for more traditional therapies to become valid.
Furthermore, to maintain the flow of noise throughout the building, there is a opening in the ceiling through to the ground floor; this allows users of the above floor space to view the performances unobtrusively and to encourage understanding of the issues to the public.

Visual looking through Mask Intervention in entranceway of building
GROUND FLOOR - Shock and Education
The ground floor is dedicated to shocking and educating the outside world to the issues surrounding PTSD; as an unseen and hidden illness, many people do not consider it to be an illness, let alone that it is real at all.
The ground floor is dedicated to information points and art installations, made by suffering soldiers, in order to inform and educate others and to help them identify potential issues in others.
Through the use of the mask intervention (see visual above) the initial impact of the project is designed to shock and appaul people and to make them realise the true horrors that our soldiers can experience. The masks themselves were created through an art project which encouraged soldiers and PTSD sufferers to decorate a mask to illustrate their innermost feelings and to show the effect that the illness was having upon them.
This creates the shock factor of the building.
FIRST FLOOR - Physical Noise Making and Expression
Physical sound making has been proven to effectively reduce anxiety, stress and heart rate. The second floor is therefore dedicated to physical expression and noise making in an attempt to maintain rediscovered health.
Drumming and music classes will be run in this space.

Visual of Yoga and Spiritual Healing Studio
SECOND FLOOR - Spiritual Rehabillitation and Maintenance
The second floor yoga and spiritual maintenance studio is designed to help maximise the effectiveness and longevity of the treatment recieved at the centre.
The large skylight and open spaces of this floor lend itself well to positive spiritual feeling; being able to see the sky and having reached the final stage of the healing process is an uplifting and motivational tool in regards to maintaning their regained health.
After this floor, there is also a relaxing roof terrace space, where users can finally experience renewed health in the openess of the "real world".


