A JAPANESE PAVILION FOR the BOSTON MUSEUM OF ARTS, MA
Museum extension plans by designing a Study Center for Contemporary Japanese Arts and Culture next to the Japanese Garden on the Fens. The Pavilion will house the collection of Japanese transformer toys that are being part of contemporary popular cultural movements along with anime and manga. The main question of the studio is how the hybrid form of Japanese cultural production might be consumed in a foreign setting.
Explorations of how new paradigms for collecting and curating could affect architectural space and how a building can transform to adapt its environment have been the key notions of the project.
Total square footage: 33,000 - 40,000 SF
Starting point: Transformer toys
Choose a transformer toy and analyze its iconography, taxonomy, and formal properties. Consider this question: what are the ways of making?
TOY: GUNDAM RX-78-2
Mobile Suit Gundam by Yoshiyuki Tomino
ANALYSIS: Focusing on how parts becoming a whole; the relationship between the inside and outside - what one sees from outside is different from what one sees from inside just as a pilot who is controlling Gundam is completely unrevealed from outside.

Schematic Design / Interventions


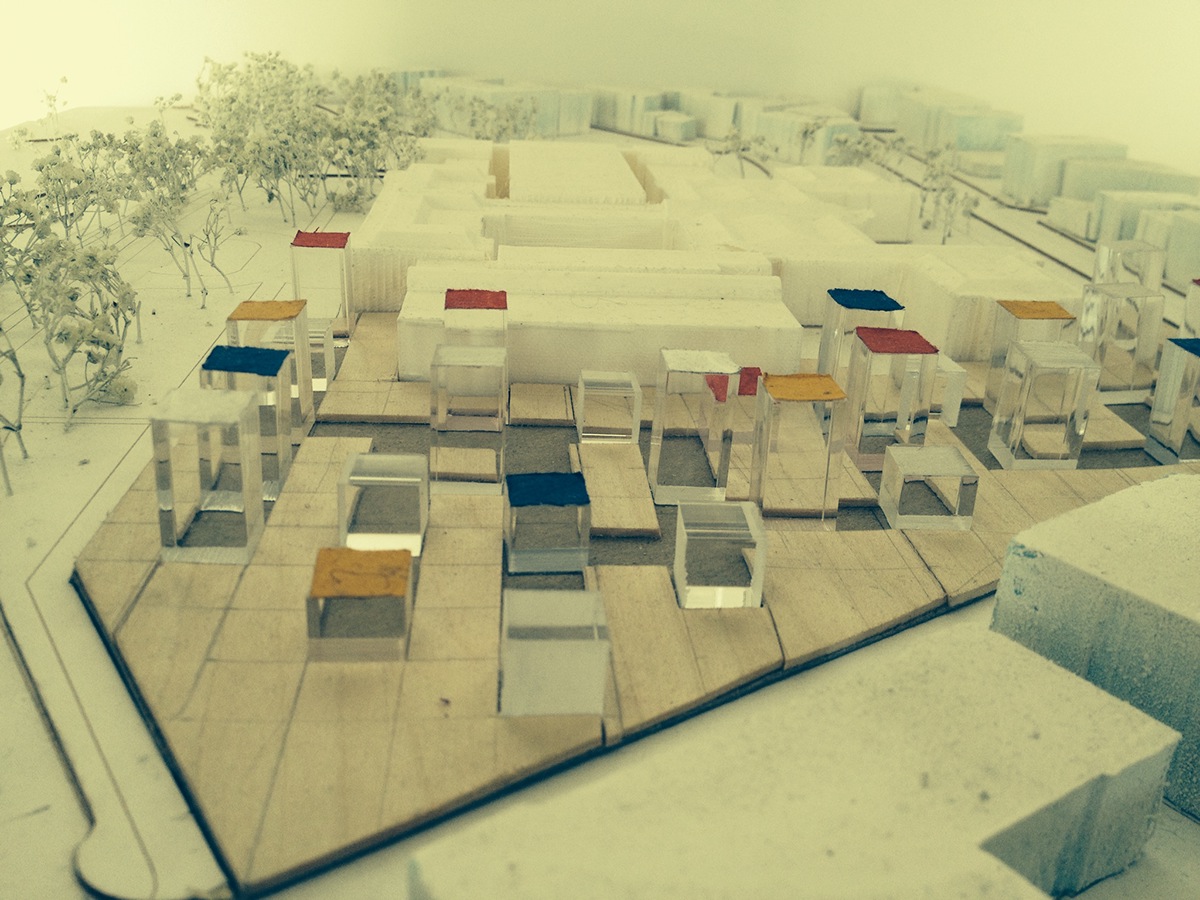
Different parts/components of Gundam are conceptually taken as jewels of a necklace of space.
These jewels, which indicate different programs of the museum: a library, audio-visual hall, education/research room, cafe, storage, office, and gallery spaces, are connected through the linear circulation of the pavilion.
One hook of the “necklace” is from the Japanese Garden, and the other one is hooked from the Museum of Fine Arts; this reflects the bondage between the garden and the existing museum. Different levels of space give variety within a linearity.
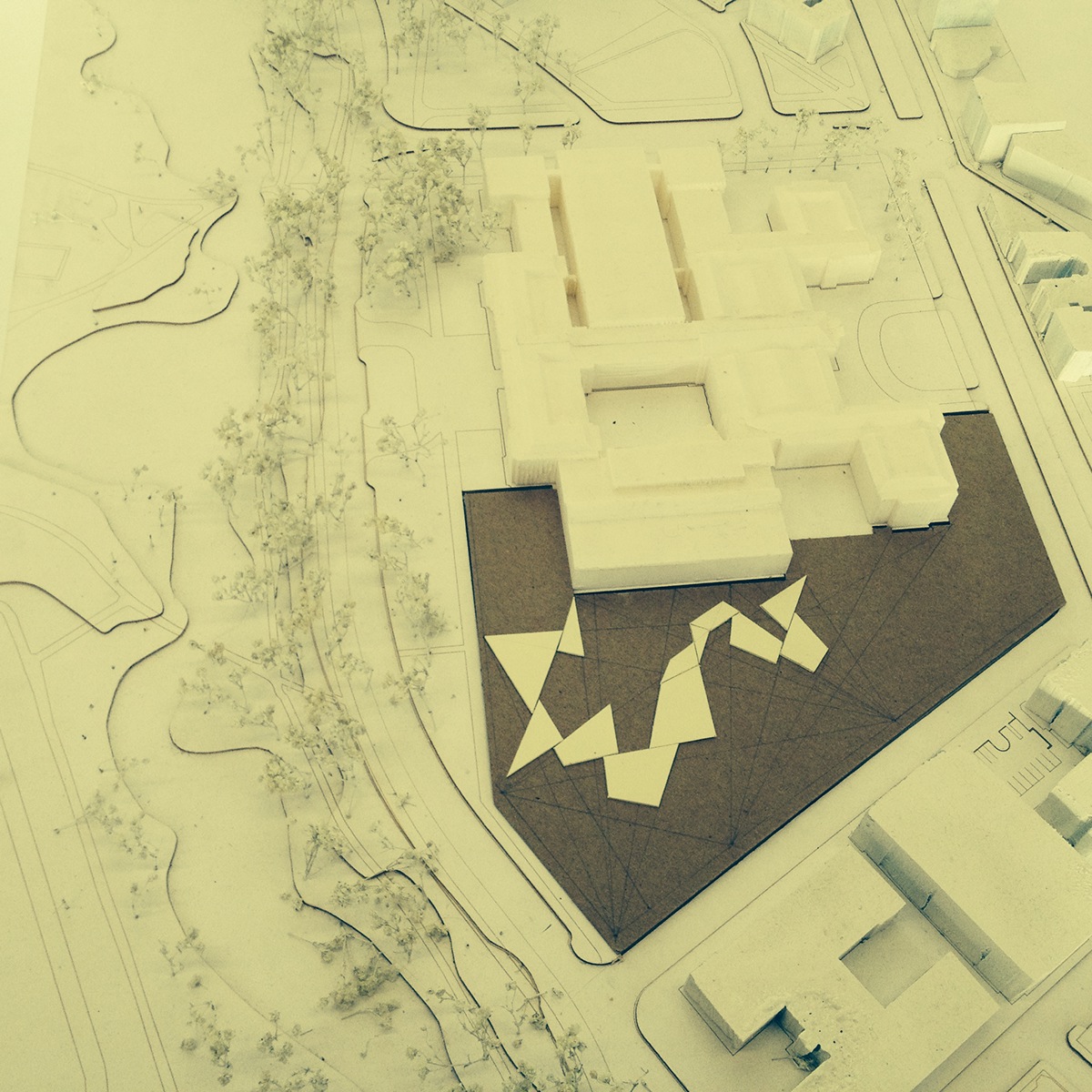


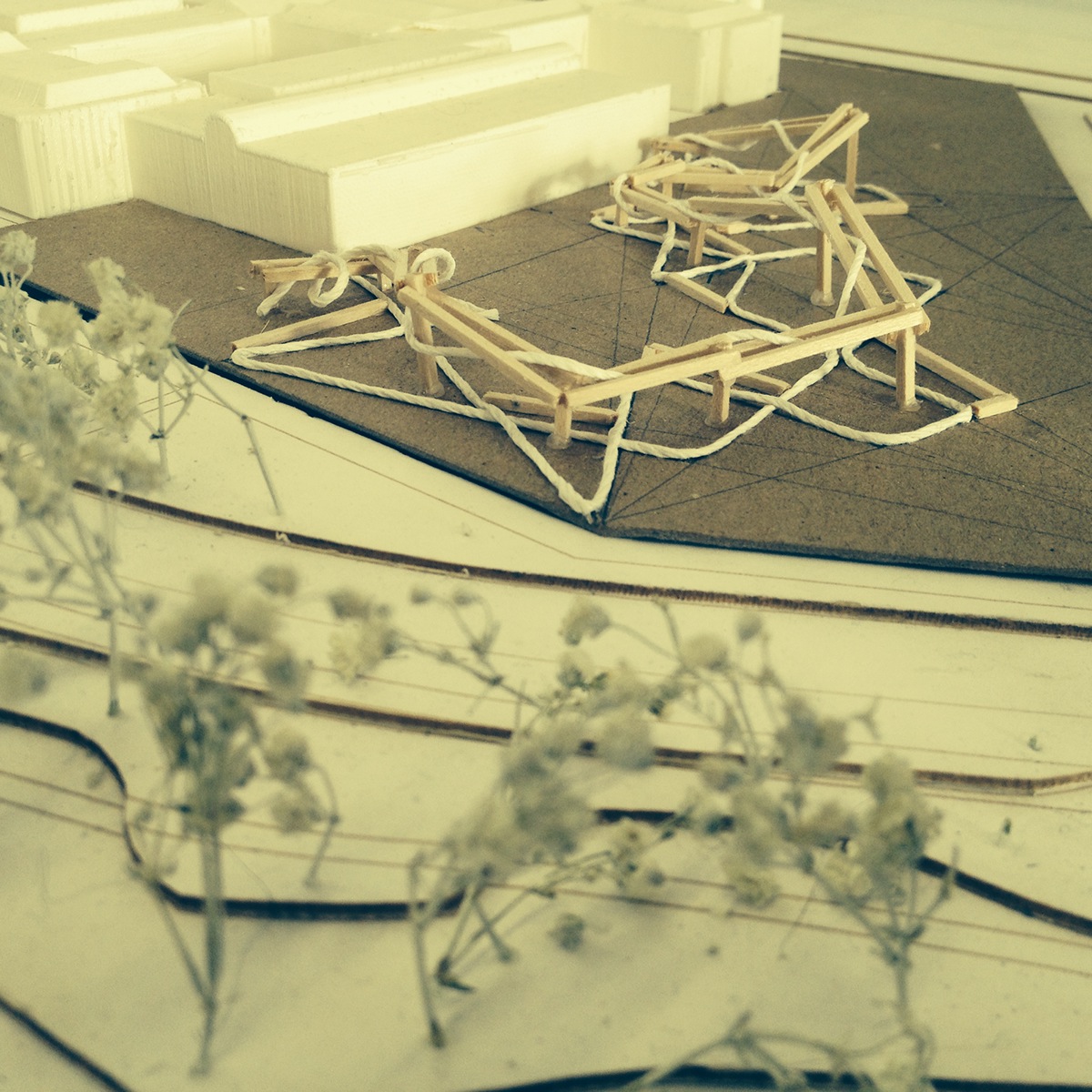
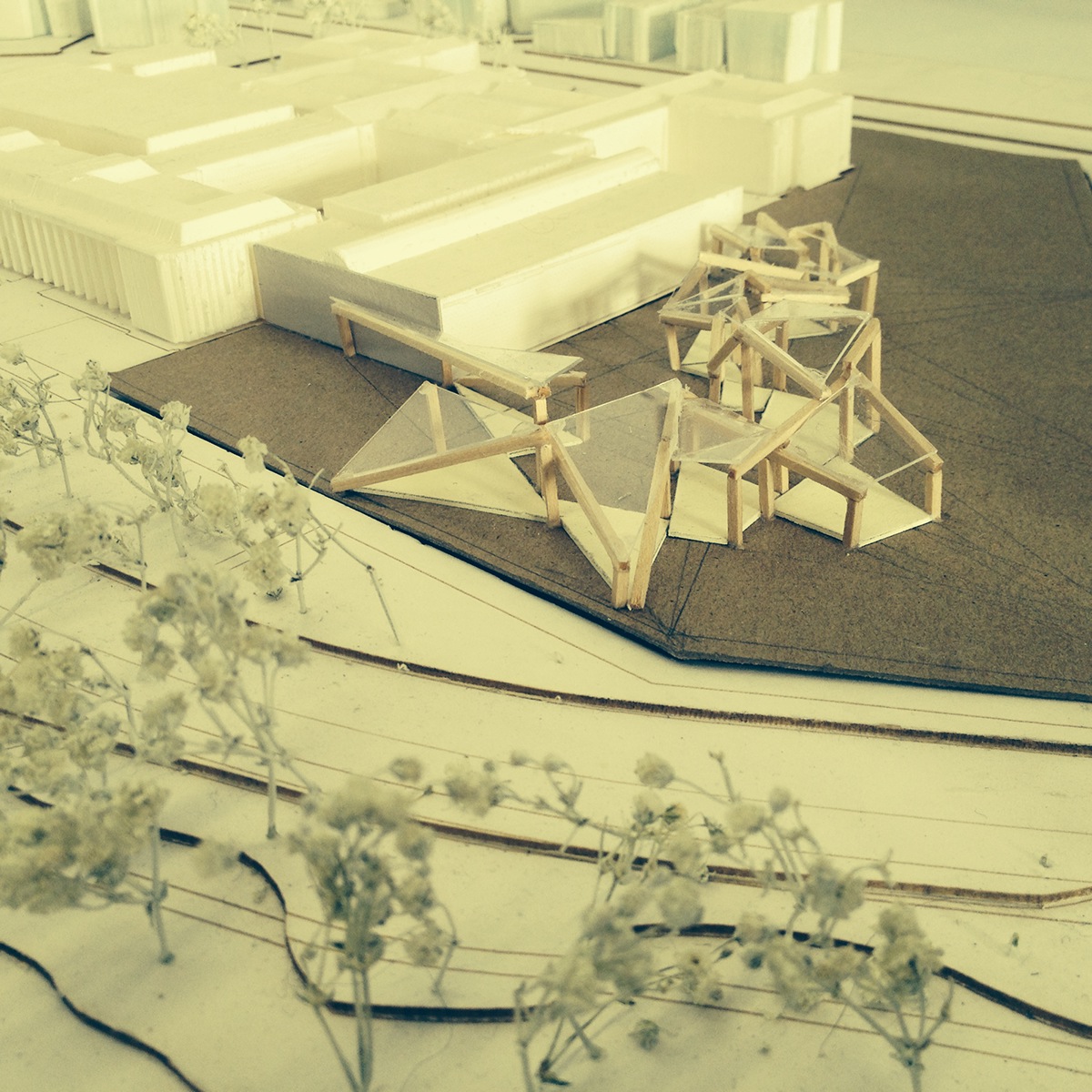
Forms of the “jewels” were determined by the algorithm that I’ve given myself using the points/corners of the site boundary and the existing museum and connecting those points to create spaces. The shapes are intuitively formed within the dissections created by points and lines.


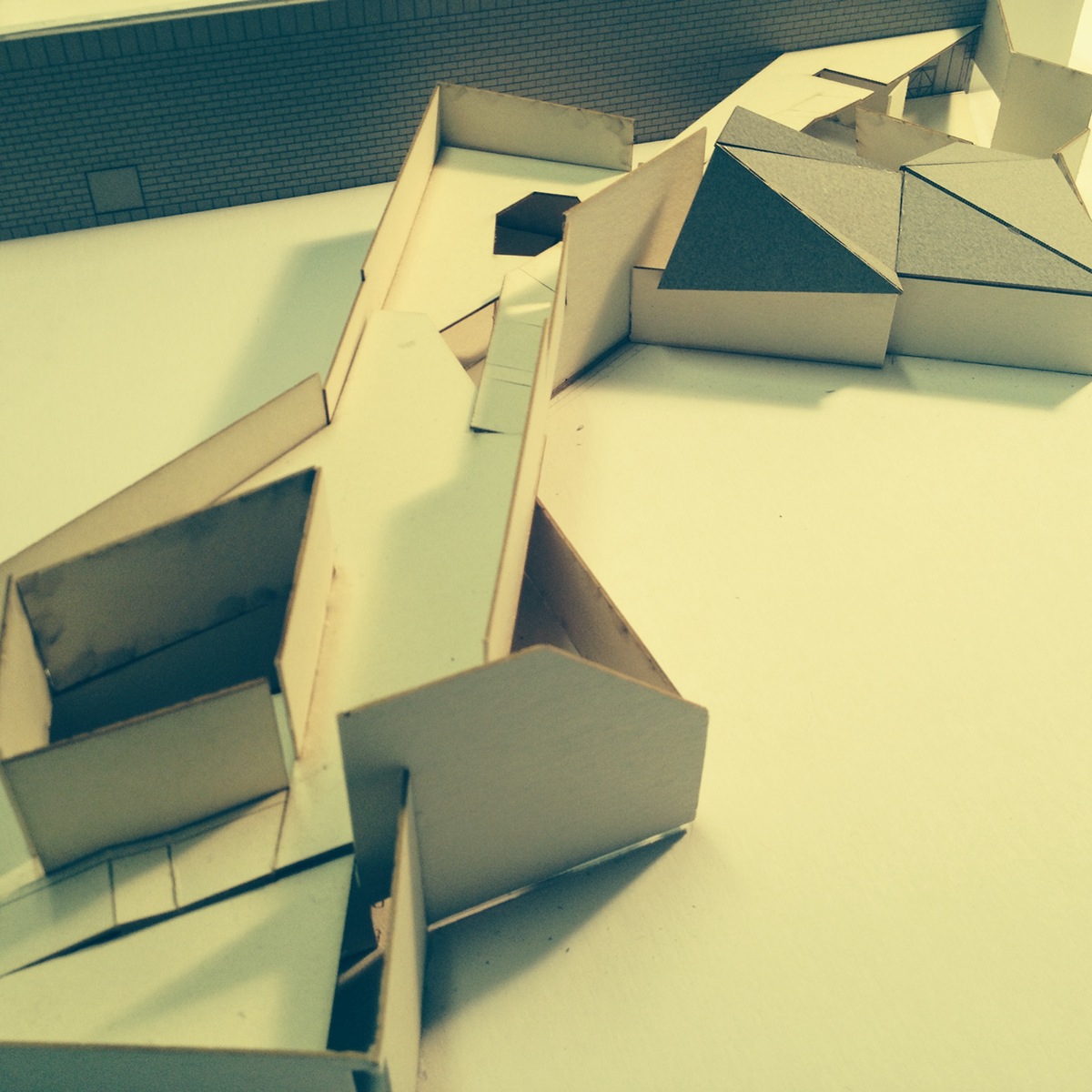

Site Rendering
Interior Renderings


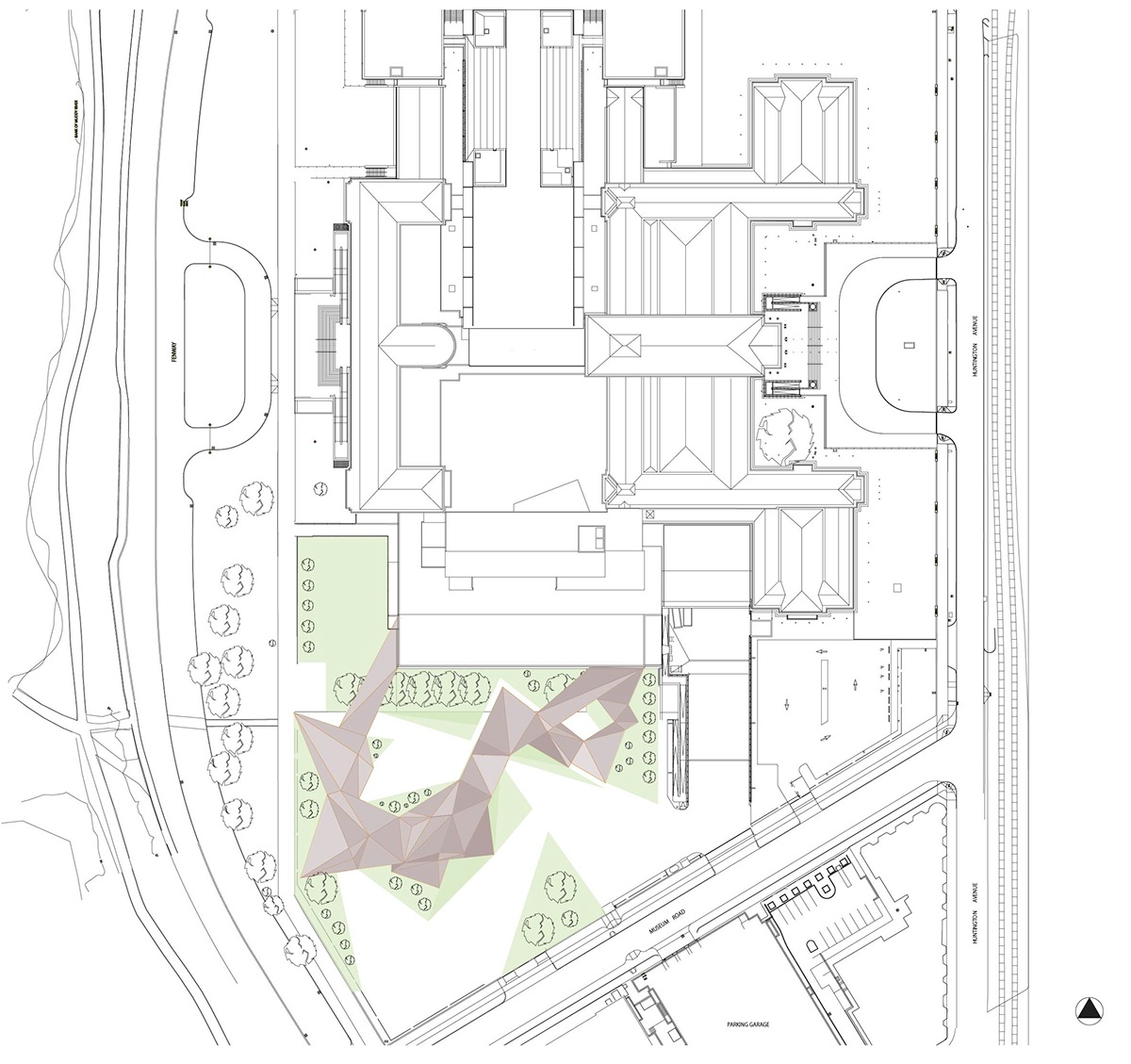
Site Plan
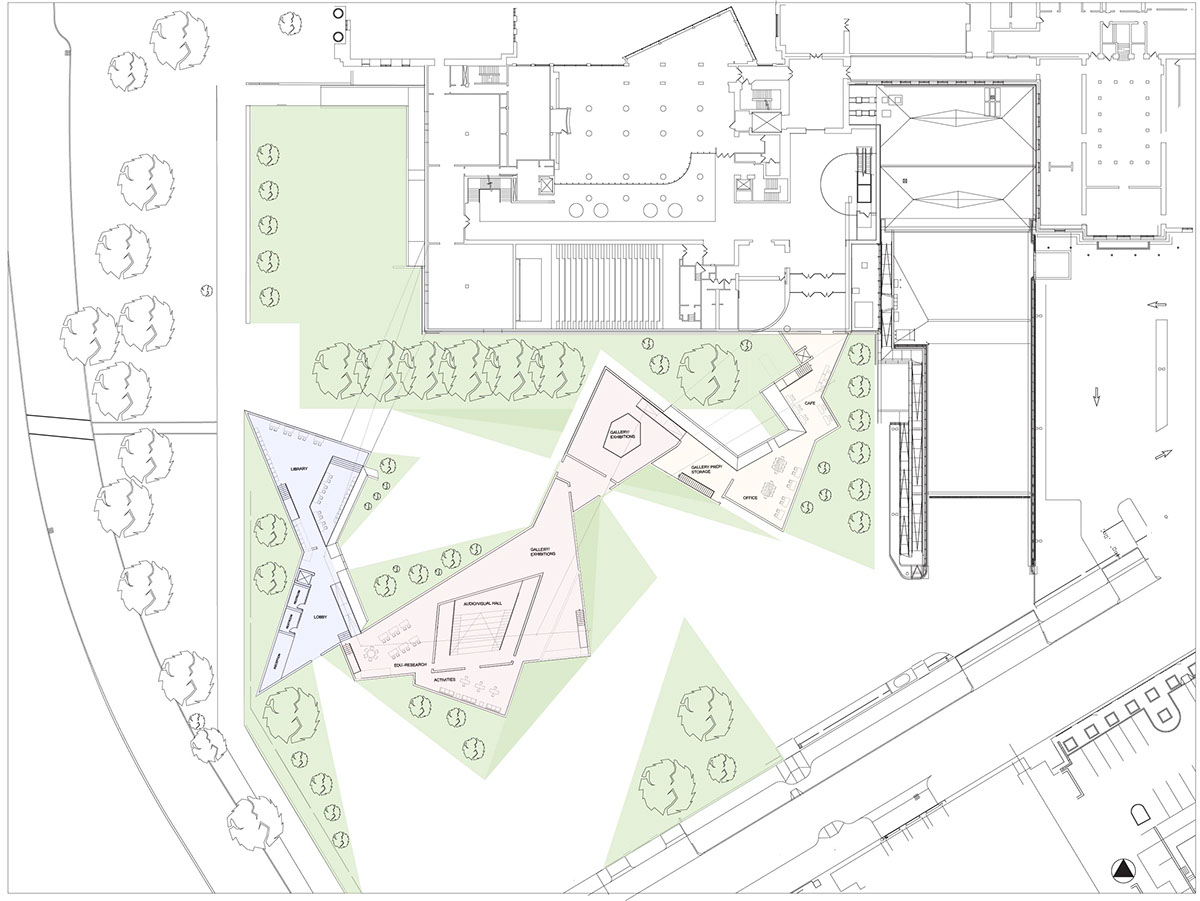
Ground Level Plan

Second Level Plan
Wall Material: Laminated stone
Heaviness of “jewels” with lightness from the warm tone of the laminated stone
Roof: Stone shingle tiles
These tiles/panels define the folding roof.

West Elevation

Unfolded Section
Sequential Perspectives
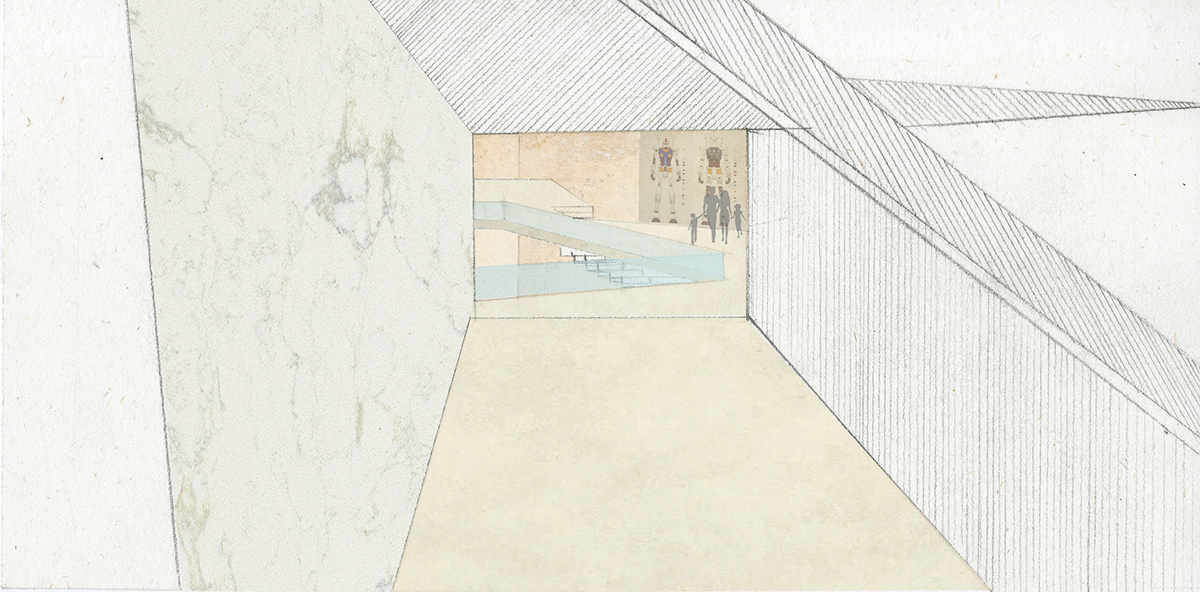
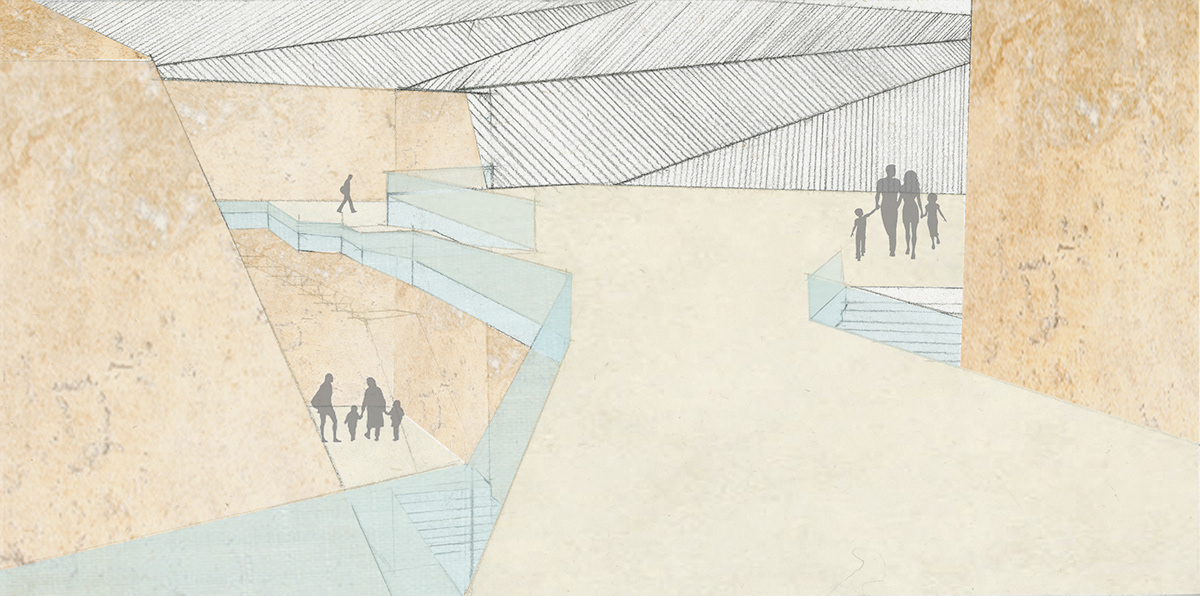
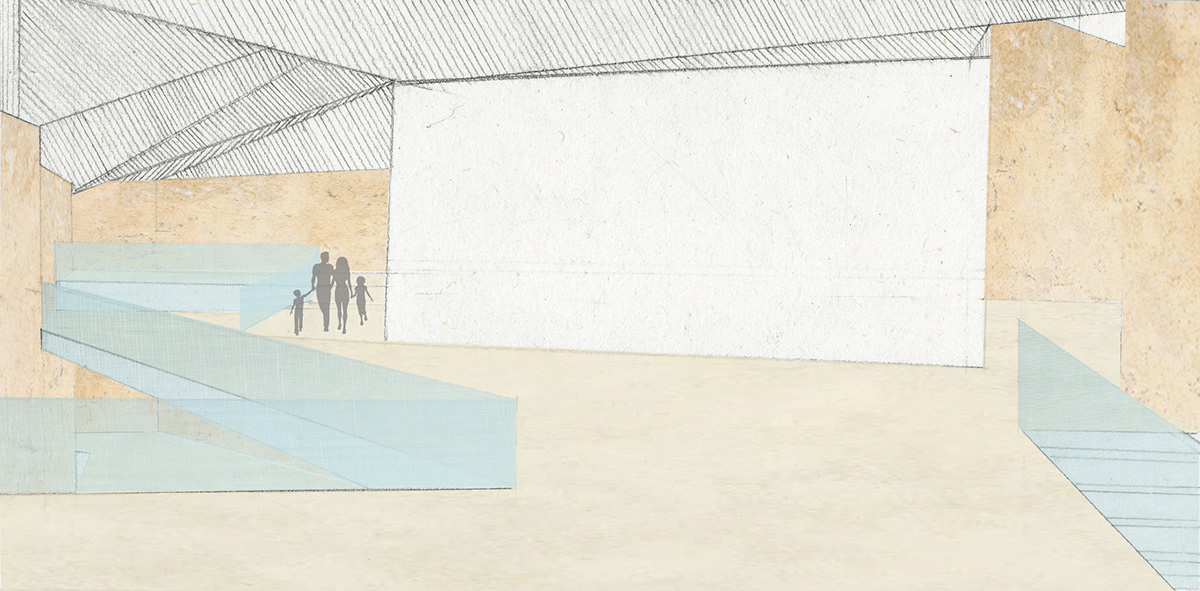
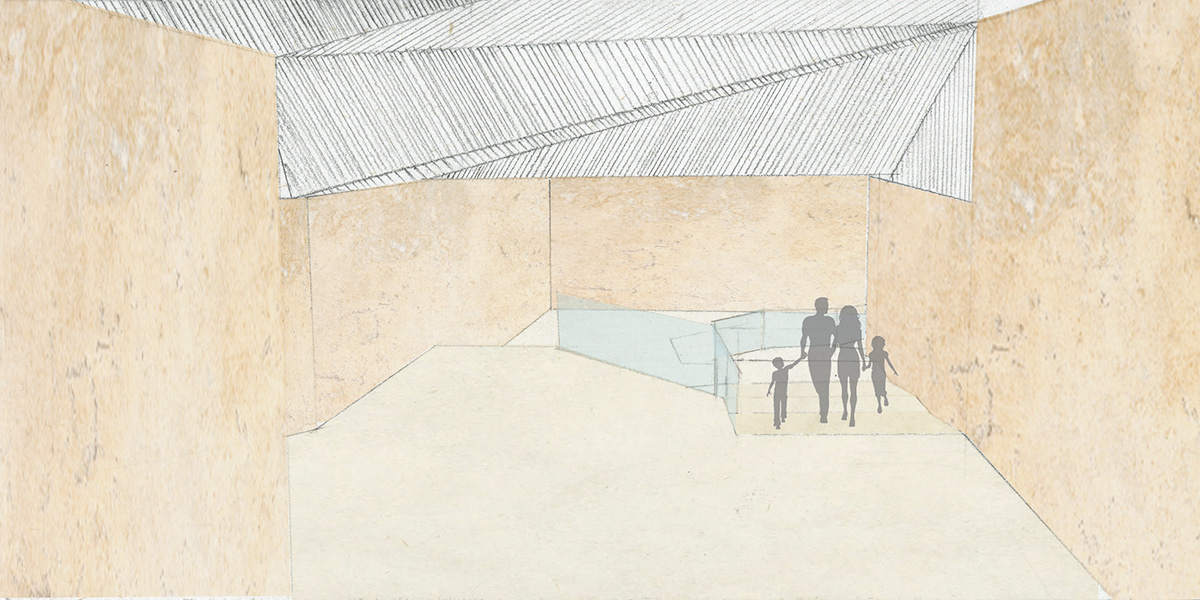
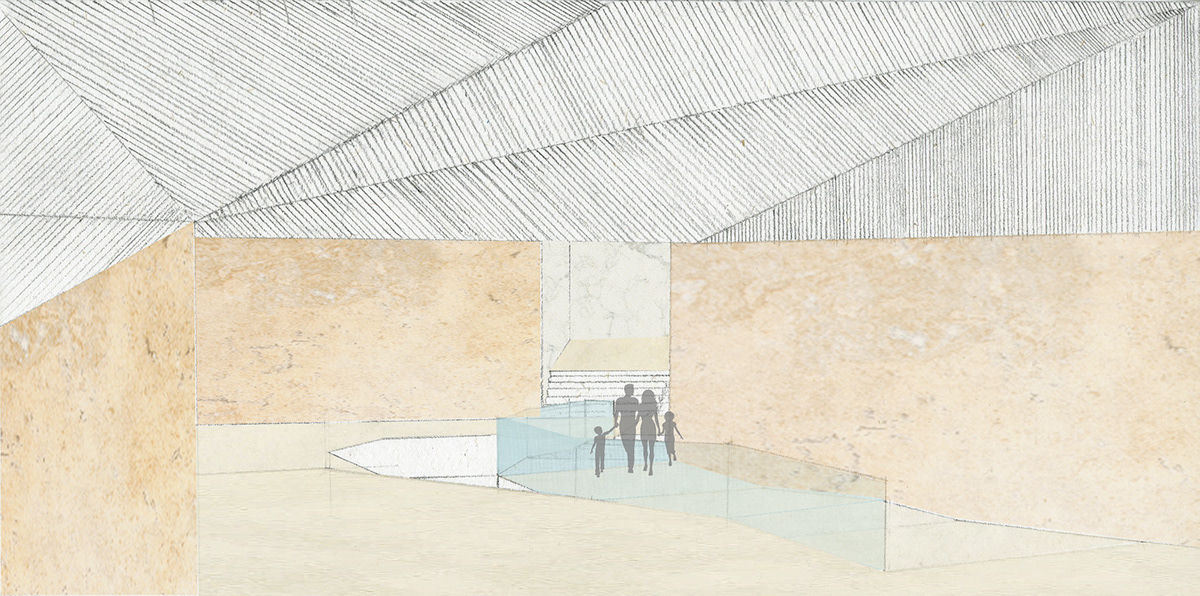




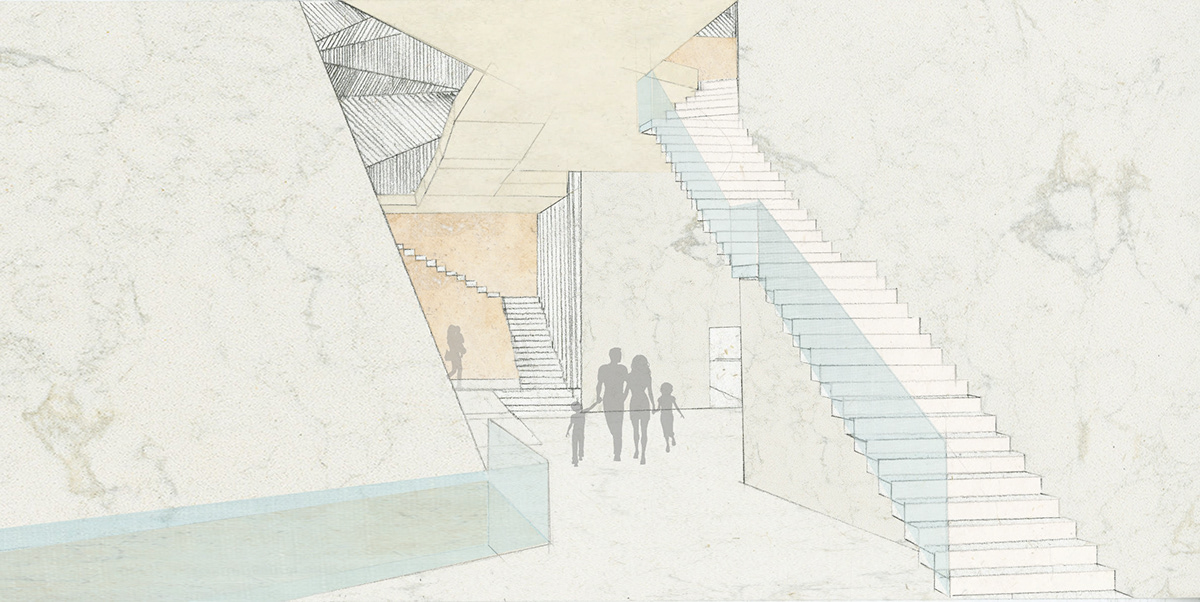
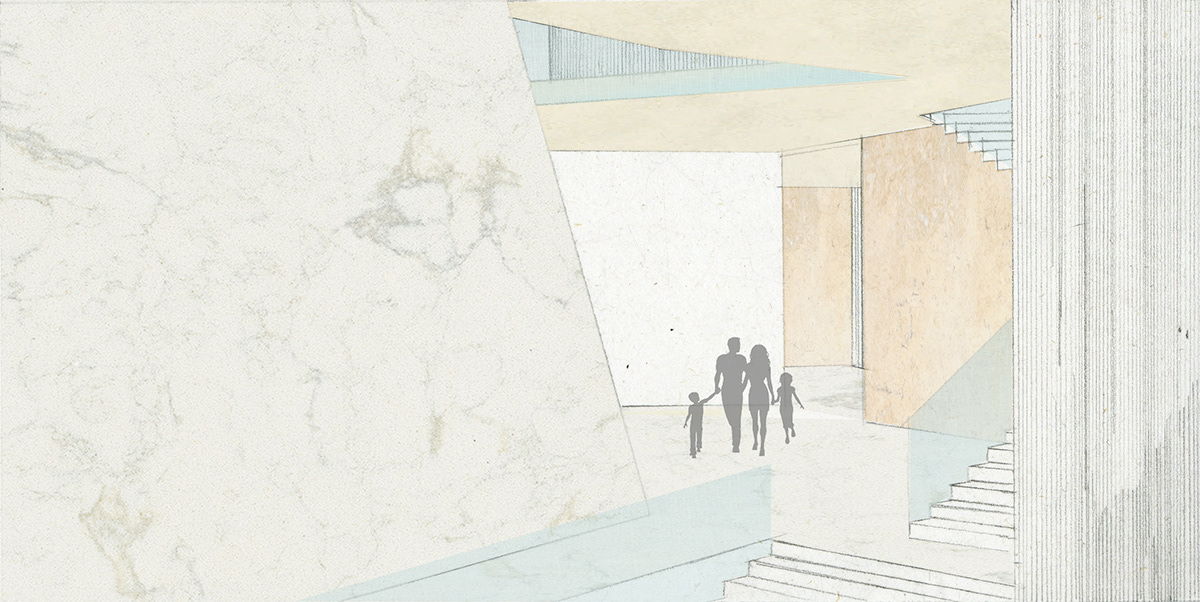


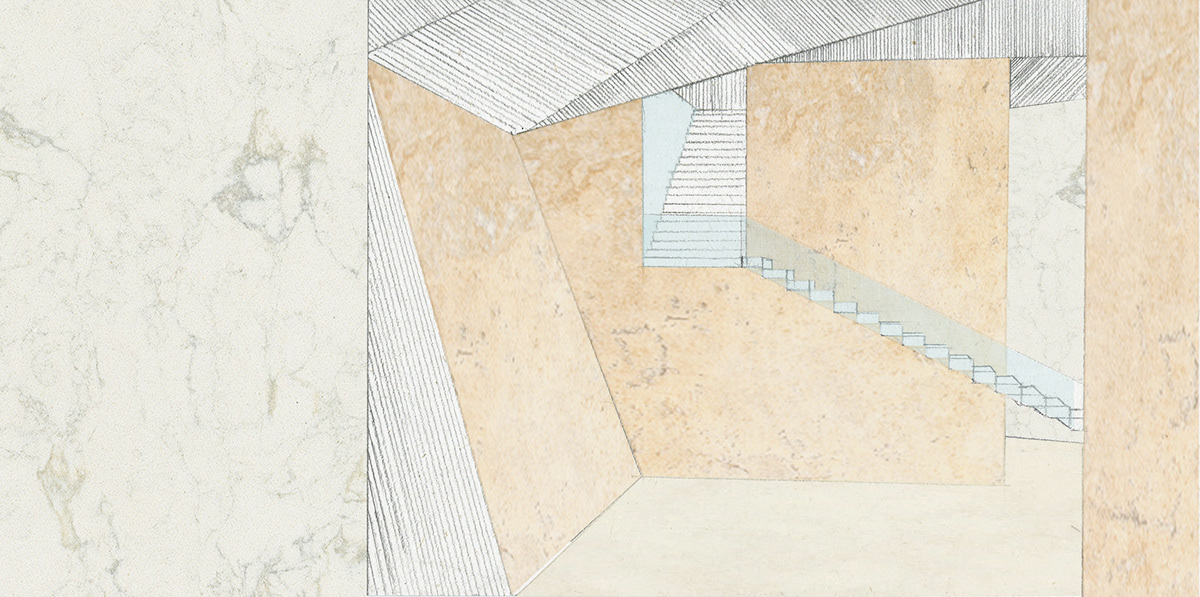
Fall 2013
Advanced Studio
Professors Laura Briggs & Warren Schwartz
