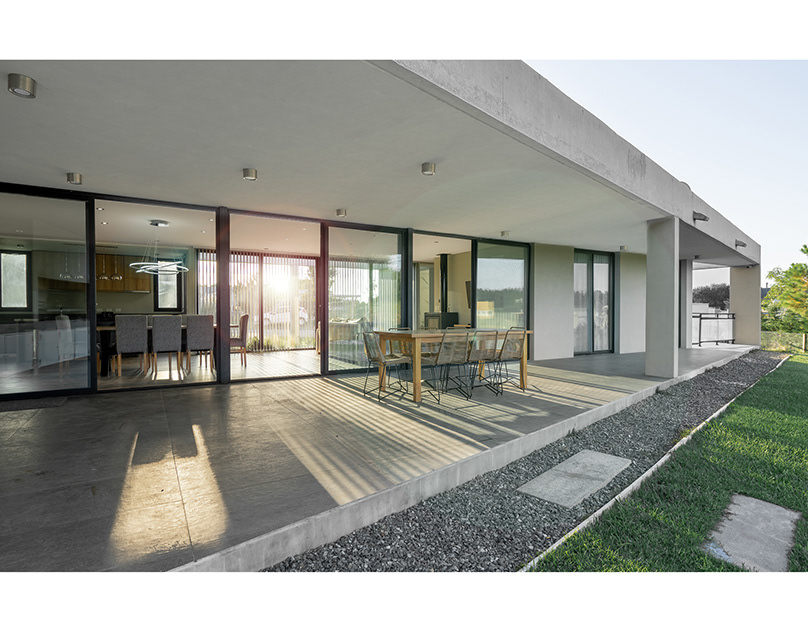Nabta Medicinal And Aromatic Plants Research Center

Graduation Project
Project year: 2023
Location: Egypt - Beni Suef
Software used: AutoCAD, 3ds max, V-Ray Render, Adobe Photoshop.
Project idea:
Establishing an aromatic and medicinal plants research center in Egypt holds immense importance for various reasons. Egypt boasts a remarkable wealth of aromatic and medicinal plants, deeply rooted in its ancient history and traditional healing practices.
The country's diverse climate, ranging from the fertile Nile Delta to the arid desert regions, creates a unique ecosystem that supports a wide variety of plant species.
From the aromatic treasures like chamomile, lavender, and geranium to medicinal powerhouses such as aloe vera, henna, and nigella sativa (black seed), Egypt is a treasure trove of botanical riches. These plants possess a range of therapeutic properties, including anti-inflammatory, antimicrobial, antioxidant, and analgesic effects. They have been used for generations in traditional Egyptian medicine to treat various ailments, from digestive disorders to skin conditions, respiratory issues, and beyond.
By establishing a dedicated research center, comprehensive studies can be conducted to delve deeper into the chemical composition, pharmacological properties, and potential applications of these plants. This research would not only contribute to expanding the knowledge base of aromatic and medicinal plants but also lay the foundation for developing evidence-based treatments and natural remedies. Furthermore, a research center would play a vital role in preserving Egypt's botanical heritage.
By documenting and conserving the native plant species, it would safeguard their genetic diversity and prevent the loss of valuable medicinal knowledge that has been passed down through generations.
Project description:
The incorporation of organic lines and natural elements into the interior design serves as a fundamental element in reinforcing the core idea of the project.
By utilizing organic lines, characterized by their fluidity, gentle curves, and harmonious flow, the interior design achieves a sense of naturalness and organic integration. These lines mimic the forms found in nature, such as the graceful curves of leaves, the meandering flow of water, or the gentle contours of landscapes. By incorporating these organic lines into the design, the space becomes more inviting, soothing, and in harmony with its surroundings.
Moreover, the use of natural elements further enhances the idea by creating a seamless connection between the interior and the external environment.
By incorporating materials like wood, stone, and natural fibers, the design embraces the inherent beauty and textures found in nature.
The presence of natural light, coupled with the integration of plants and living elements, introduces a refreshing and rejuvenating atmosphere within the space.
The combination of organic lines and natural elements not only creates a visually pleasing aesthetic but also fosters a sense of well-being and tranquility.
This design approach aligns with the project's focus on aromatic and medicinal plants, as it establishes an environment that evokes the healing and therapeutic qualities of nature.
Overall, the integration of organic lines and natural elements in the interior design plays a pivotal role in enhancing the project's concept.
By harmonizing with nature through fluid and organic forms, as well as the use of natural materials, the design fosters a connection to the rich botanical heritage of Egypt. It creates an immersive and soothing environment that not only stimulates research and innovation but also promotes well-being, making it an integral part of the overall vision for the aromatic and medicinal plants research center.
The Research Center consists of two floors:
The Ground Floor:
-The visitor starts his journey by entering the lobby, which includes all the services that the visitor may need, such as booking and inquiry offices, security offices, ATMs, interactive screens, and display units to promote the beginning of the journey to the museum exhibition halls.
- On the right the visitor can enter some of the chemical and beauty shops which all the items are made from the nature and the aromatic and medical plants
- On the right the visitor can enter some of the chemical and beauty shops which all the items are made from the nature and the aromatic and medical plants
-The social part includes the library which exactly not like any other library because it’s from the nature.
-The visitors will be able to be part of the nature through the atrium which includes some of the rarest trees in Egypt , and the will be able of sitting on one of the chairs which are part of the nature from their rarest designs which i made .
-The Exhibition of plants next to our lecture room.
-On the right there are the offices.
The First Floor:
It has all the educational parts which are:
-Quality Control Lab.
-Microscopic Lab.
-Dry Lab.
-Computer Lab .
-Lab.
It has an interactive part :
-Interactive green house.
-smart green house.
-Restaurant.
site information:

Technical information:
PCM Material In rooms with natural ventilation heating requirement of the building is reduced by using PCM heat storage.
-The glass in the exterior building is the same glass used in Albert Einstein Medicine School building which :
act as a grid-shell to efficiently vault 86m+ with minimum structural steel weight. The roof is designed as an assembly of layers that filter sunlight, mitigate heat, and absorb sound.
-The inner effect:
The inner layer of the roof is a transparent membrane, micro-perforated to absorb noise and printed with a custom pattern of translucent dots that provide shading, but also glow in the light.


Project Presentation:

Interior Shots:
1-Lobby:

2-Book Shop:



3-Exhibition:


4-Offices:

5-Smart Green House:

6-Interactive Green House:


7-Microscopic Lab:

8-Dry Lab:


9-Lab:


10-Meeting Room:

11-Rest Room:

Working Details :


Thank You For Watching....




