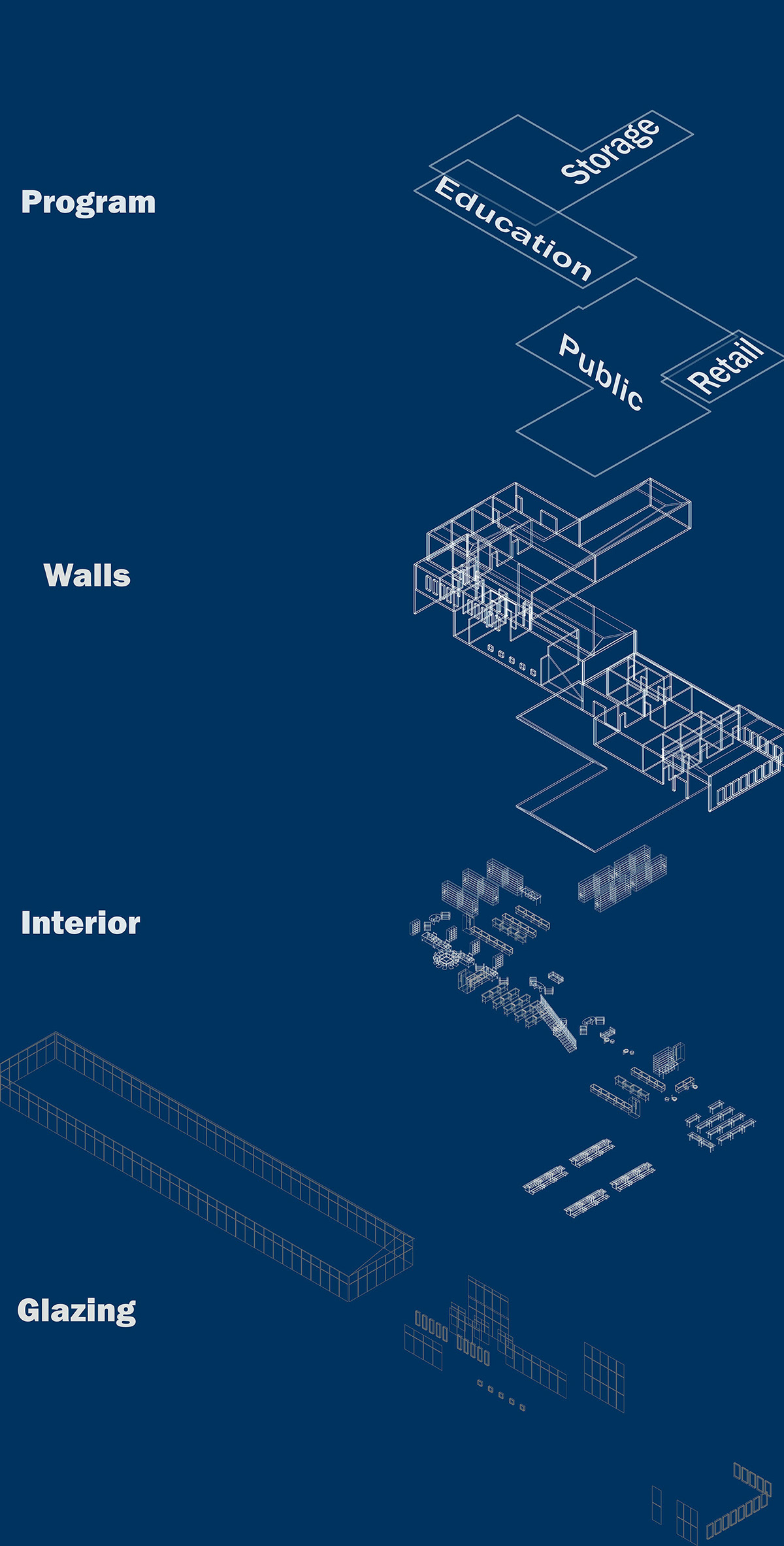
Updated Exploded Axon Diagram
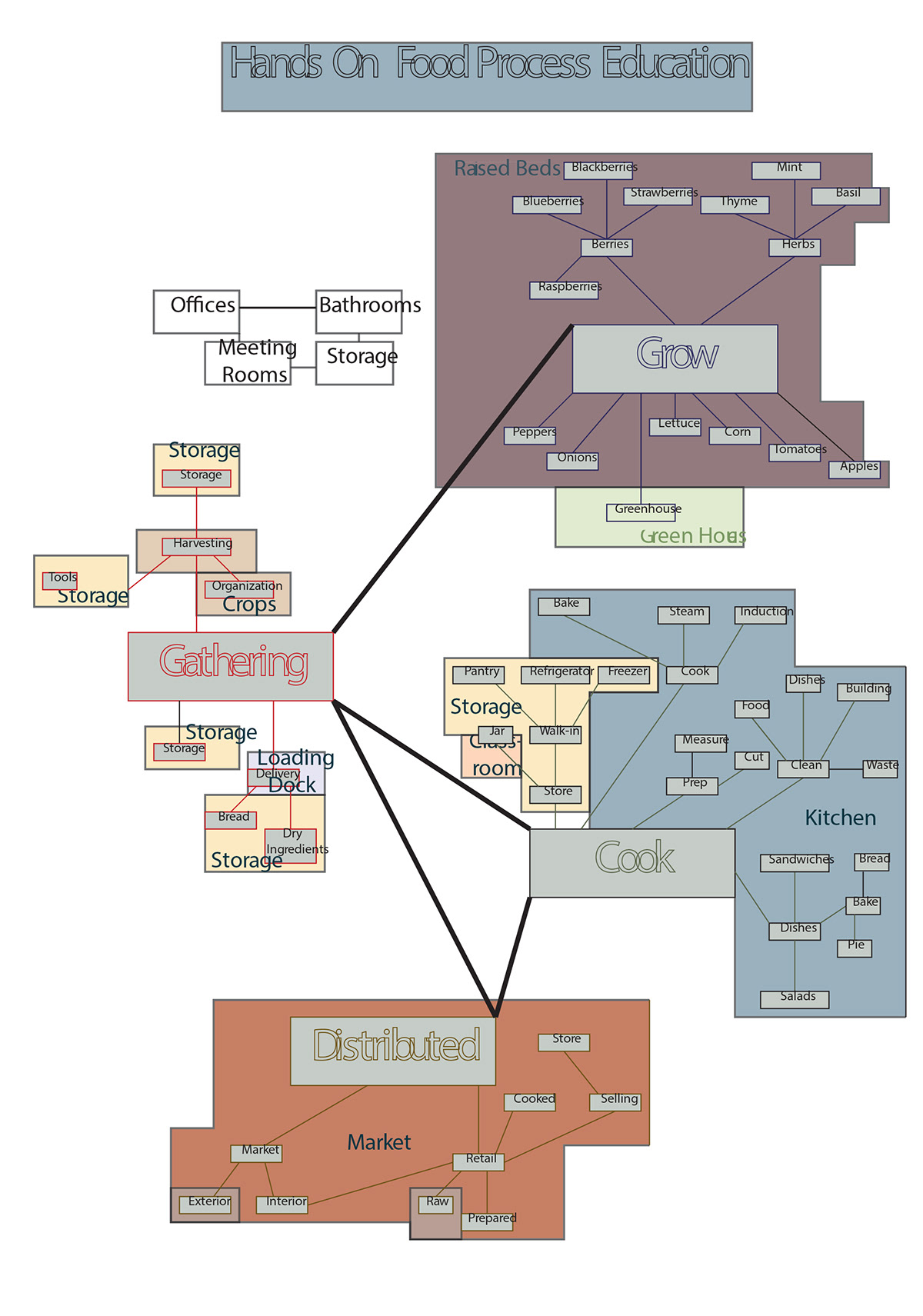
Orginal Systems Digram
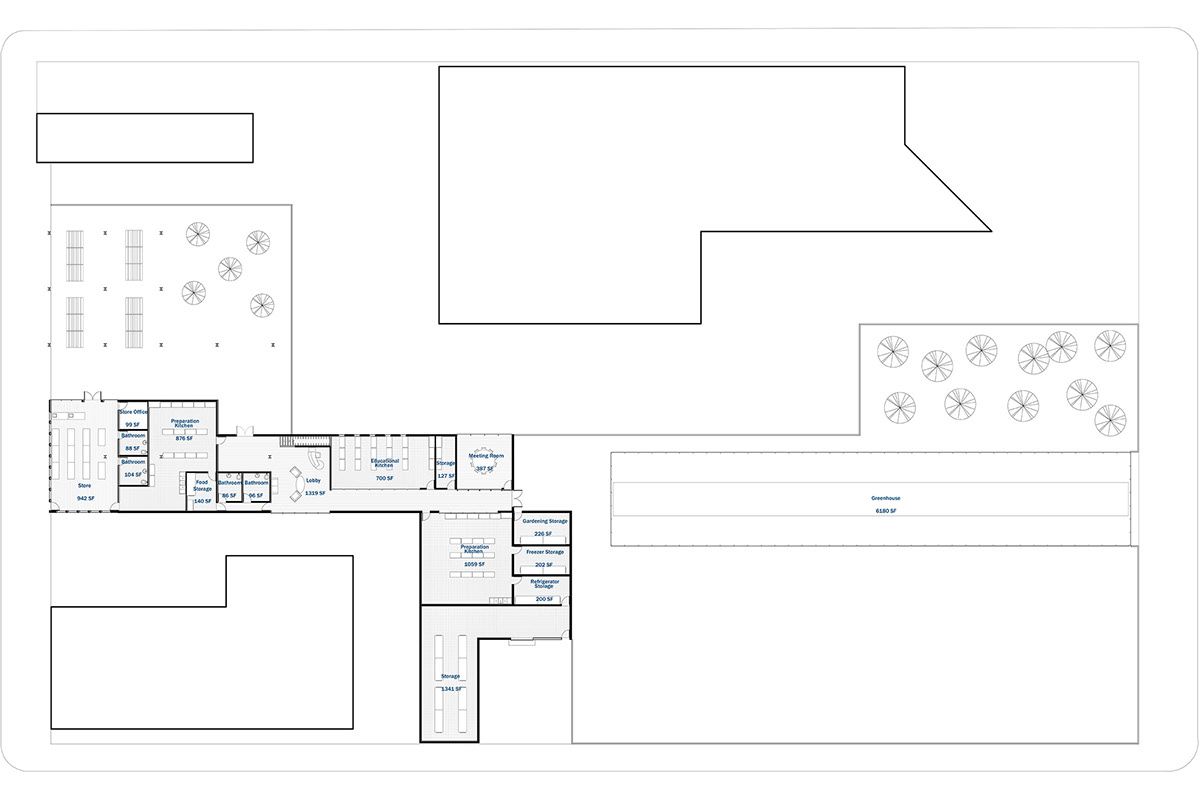
Updated Ground Floor Plan, The building is organized based on the diagram above.
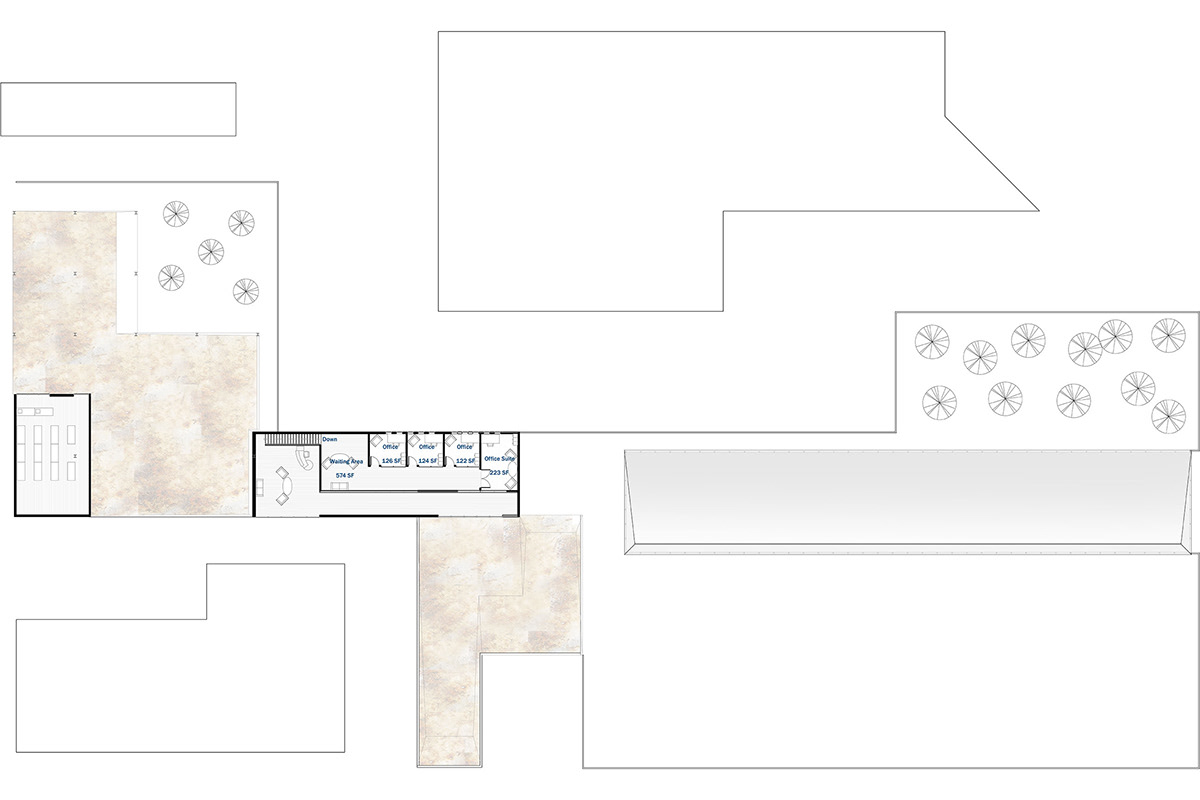
Updated Second Floor Plan, Office space
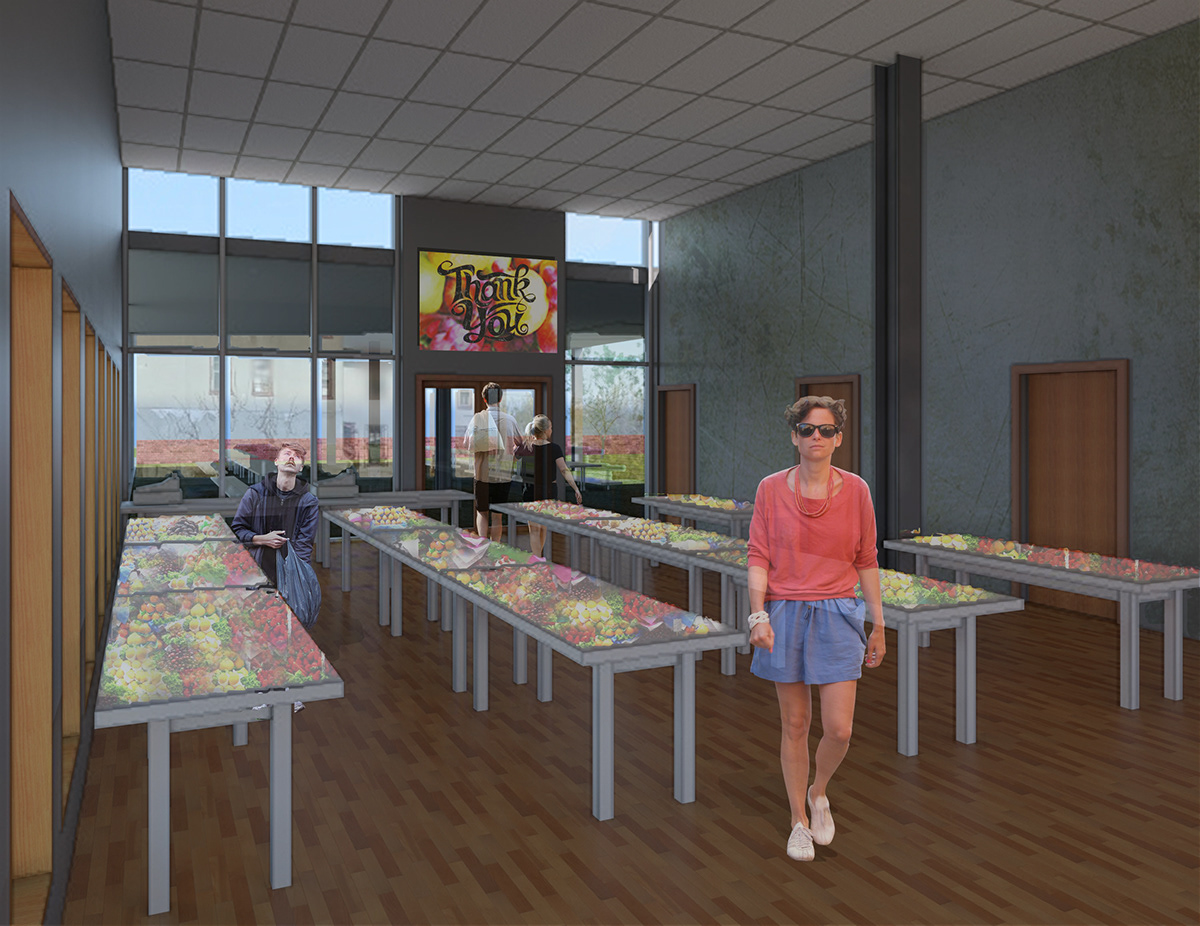
Updated Retail Rendering
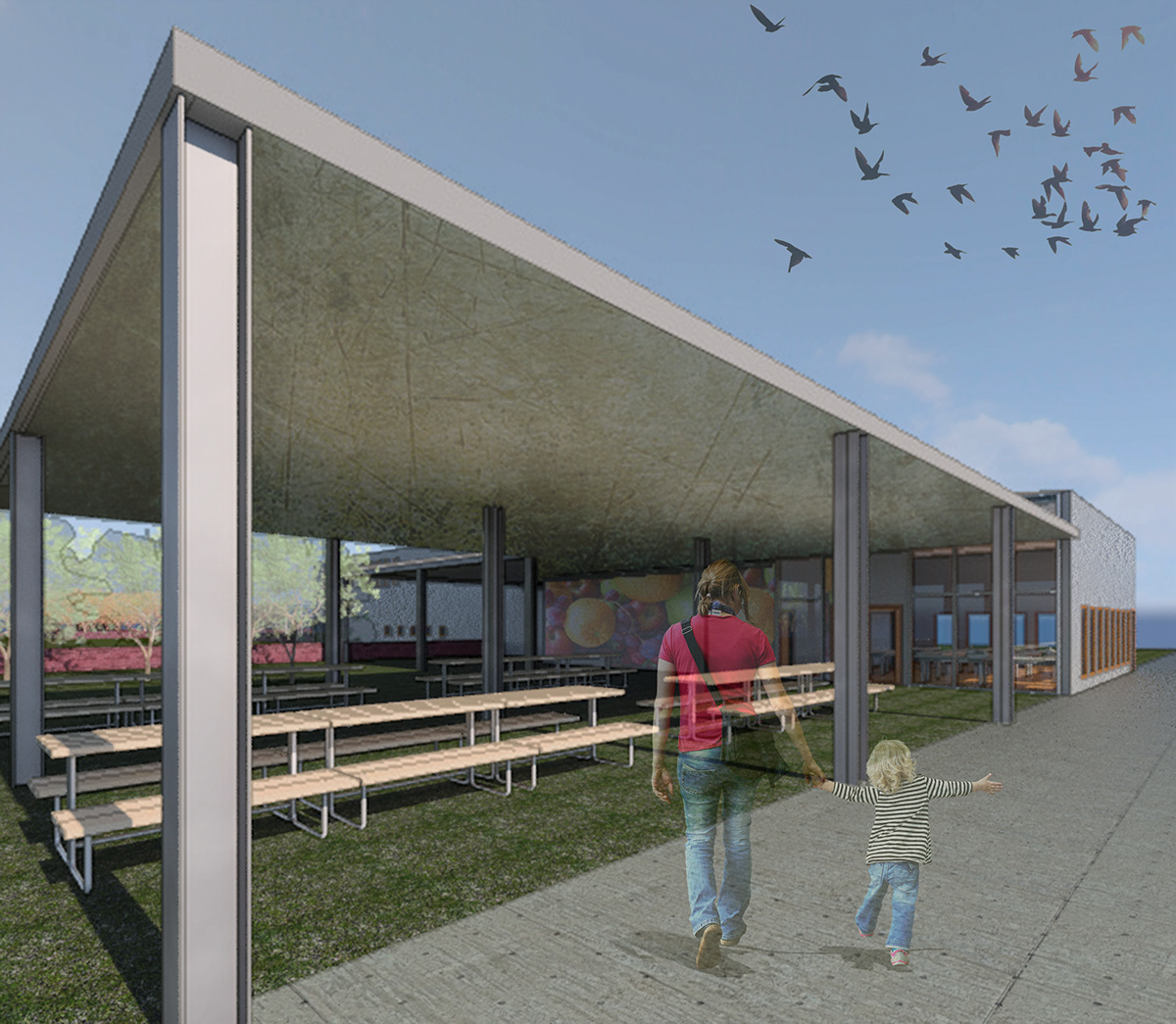
Updated Exterior Rendering from Entrance
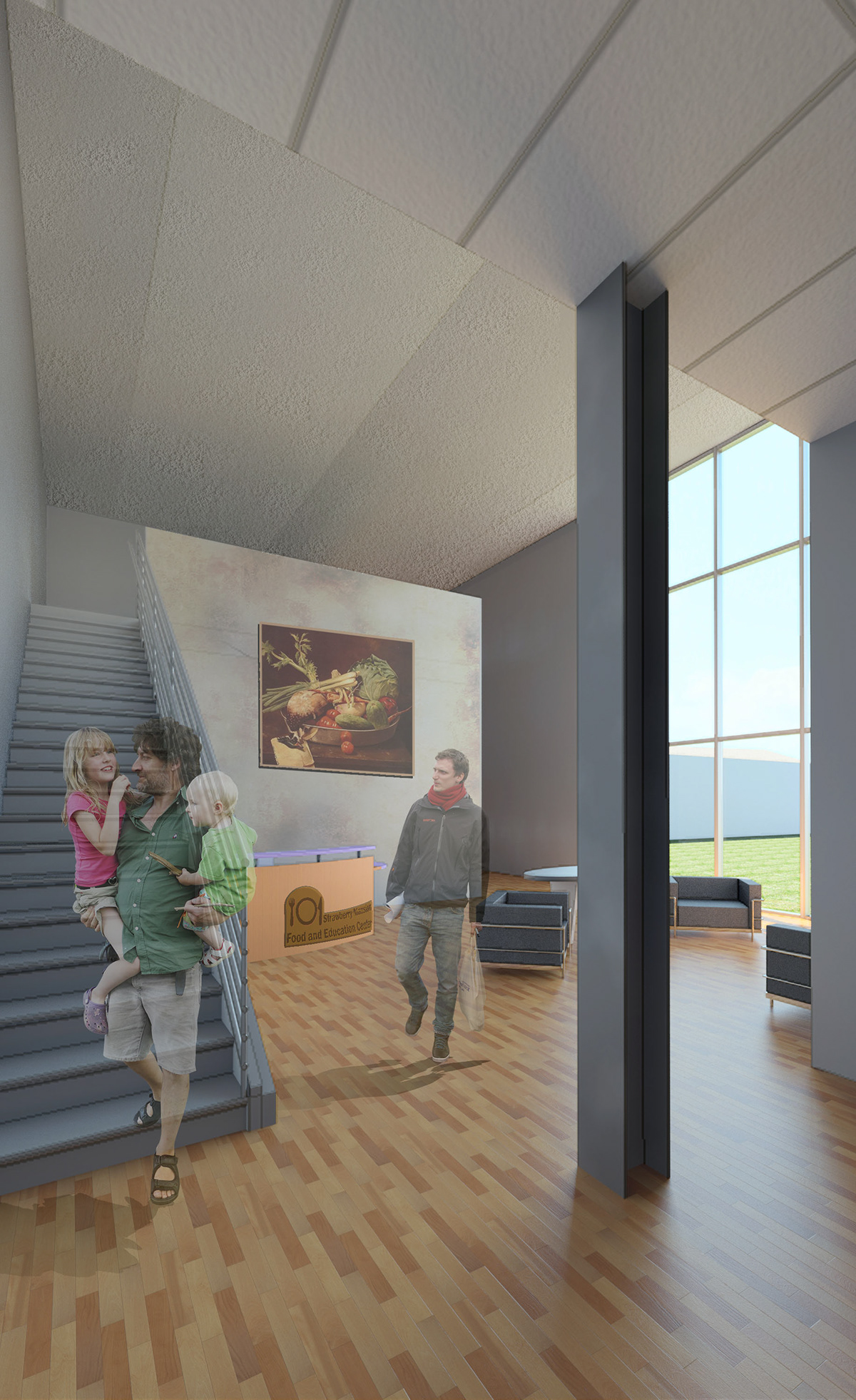
Updated Lobby Interior Rendering
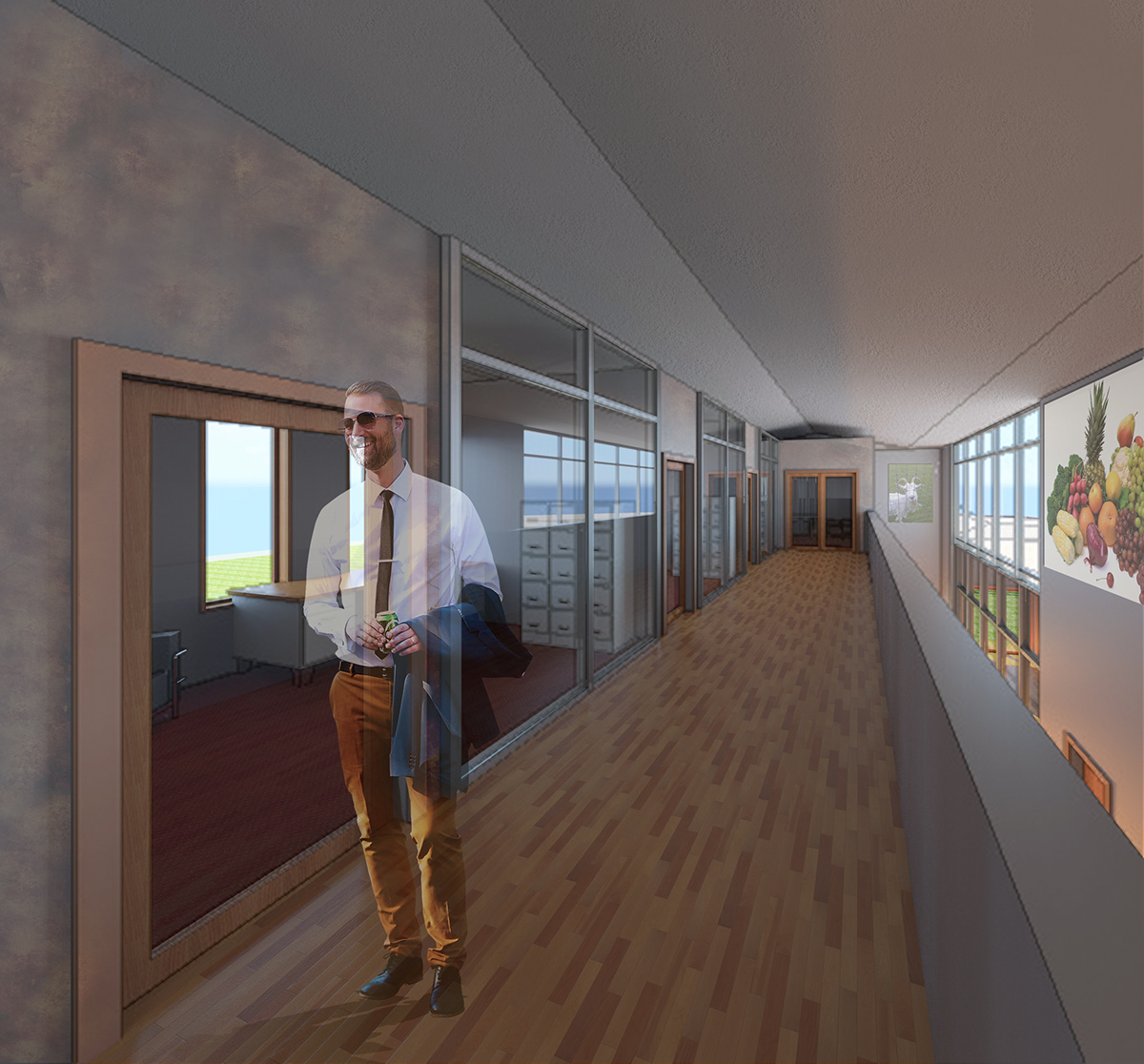
Updated Office space rendering

Updated Main Hallway Rendering

Updated Short Section and Elevation

Updated Long Section and Elevation
Design 5 was a research based studio. Research was done on a issue that is a global, regional, and local issue that can be applied to an architectural design. From research done as a studio, we discovered the issues with food and health and how it impacts Philadelphians everyday. We discovered the issues with food education and the impact it could have on the strawberry mansion section of the city.
The design on the site was used to create a community center that could education those in the neighborhood on a healthier diet and lifestyle. The site and program is divided the same order as the process the food would go through, from being grown, to being sold in a retail space. The architecture is influenced based on the system of the food and how users and the neighborhood can learn from the process from visiting the community center, taking classes, or volunteering at the community center. All updateds were done in May, 2014.


