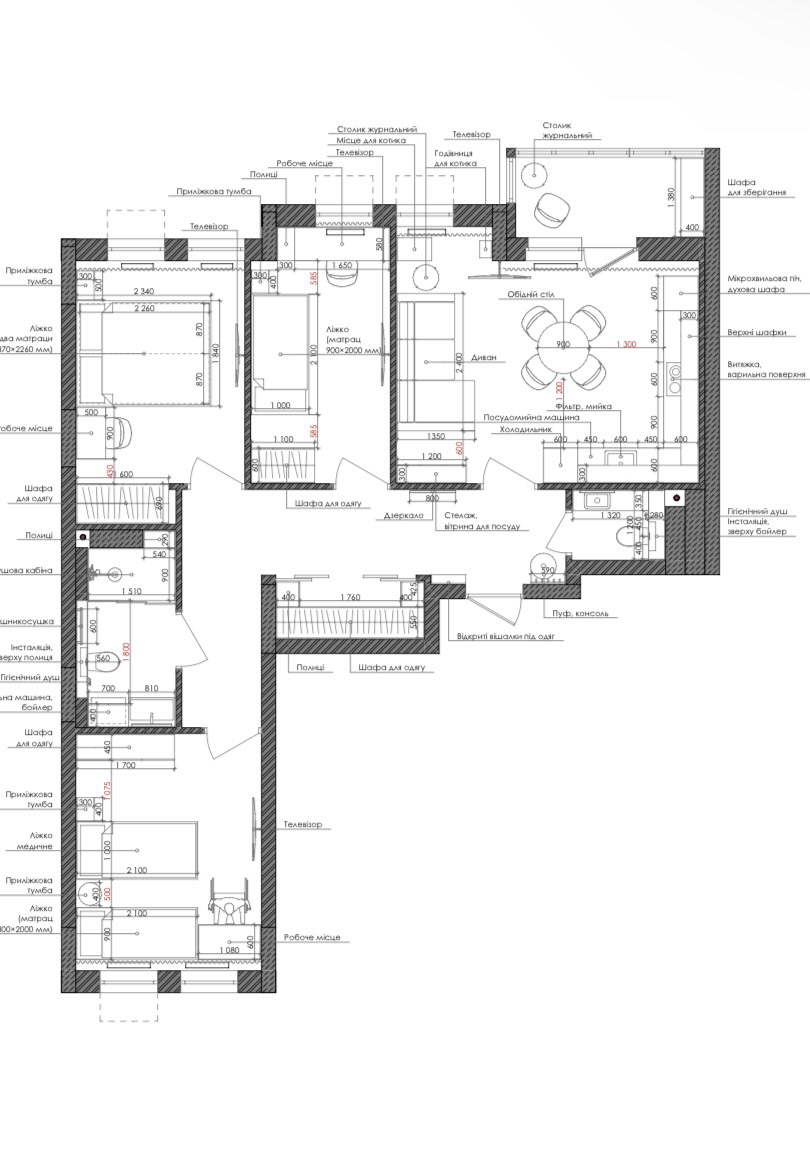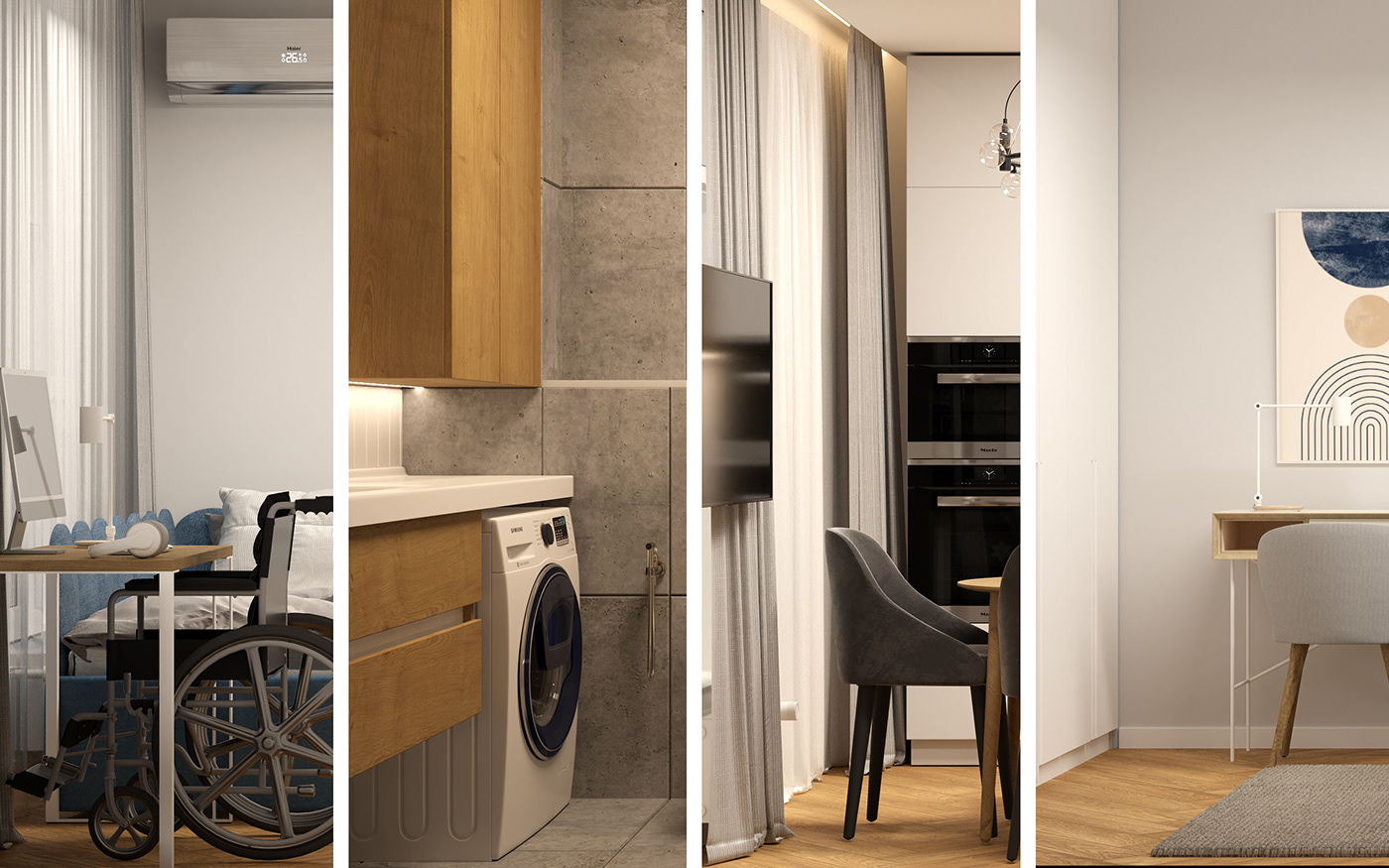
HOME HOSPITAL APARTMENT | KIYV
Project: Home Hospital
Drawings: Victoria Gaivoronska
Visualization: David Berezhniak
Project Area: 91.2 m2
Project year: 2022
Treatment Bedroom
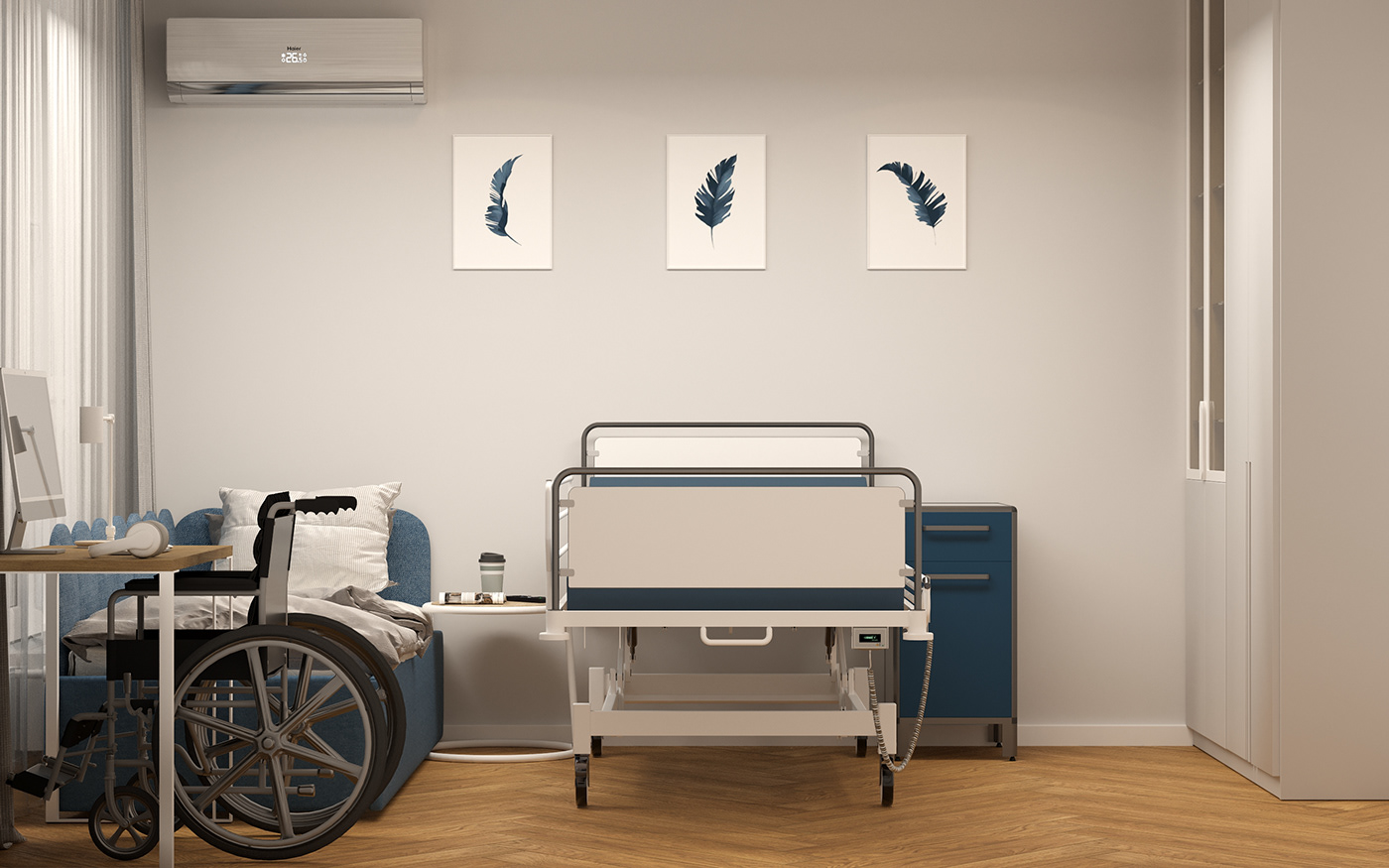
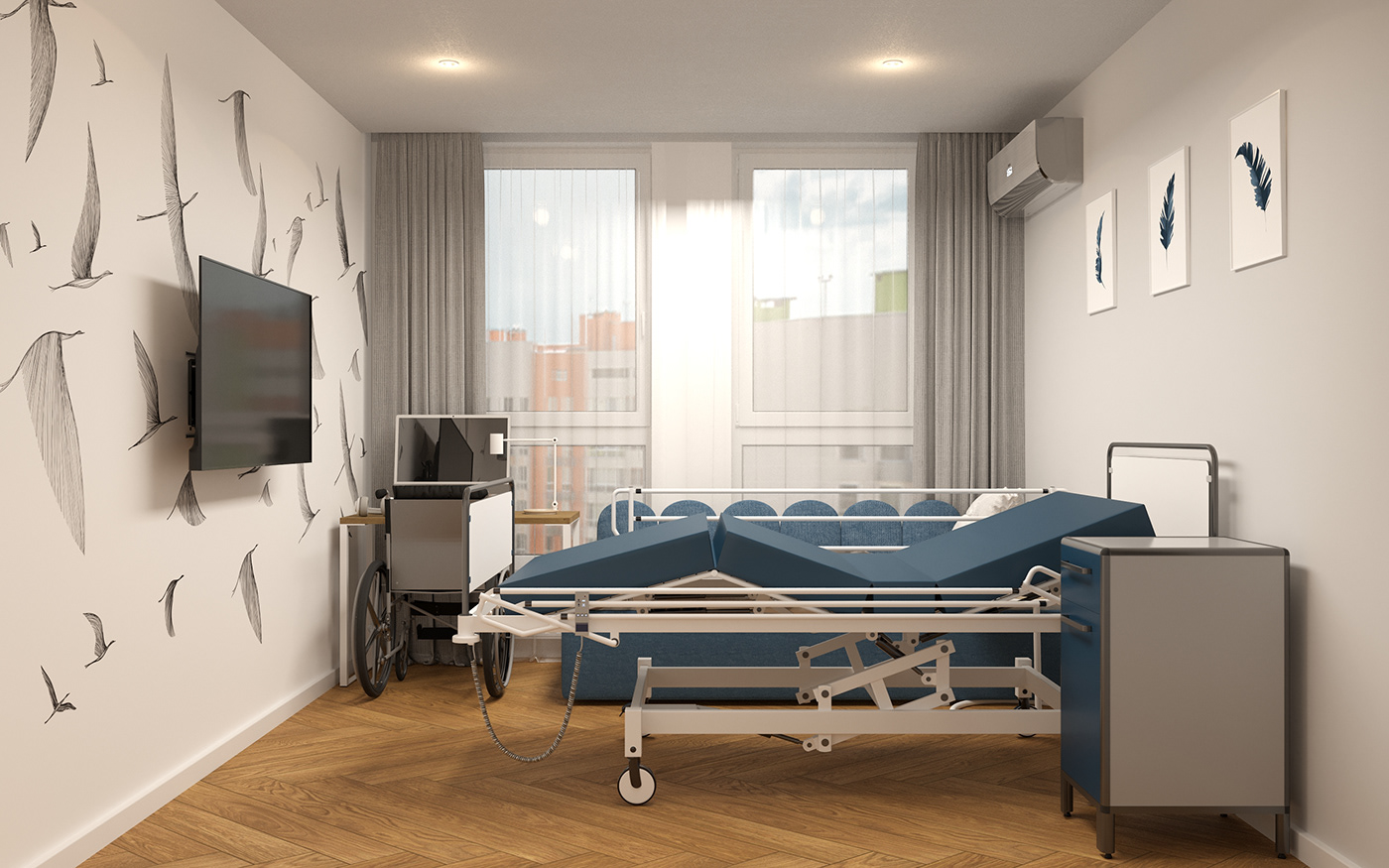
In the beginning, I want to talk not about the expensive and beautiful, but about the necessary and thoughtful. Marine blue was not chosen by chance - it is a color that is widely used for hospital furniture. And so that this color does not look lonely in this space, I picked up a wear-resistant fabric in the same color for finishing the nurse's bed from an inexpensive Ukrainian brand WoodSoft. In the space I’m also uses inexpensive posters from Etsy, a standard table from the Ukrainian company Drommel, photo wallpaper printed specifically for this space from high-resolution images, and cabinet minimalist furniture with integrated handles on the cabinet, and a showcase for quick access to medicines and accessories necessary for daily procedures. I also wanted to talk a little about the stylized birds on the wall and the theme of lightness and flight - they are designed to give hope and help to dream and think positively.
Treatment Bathroom
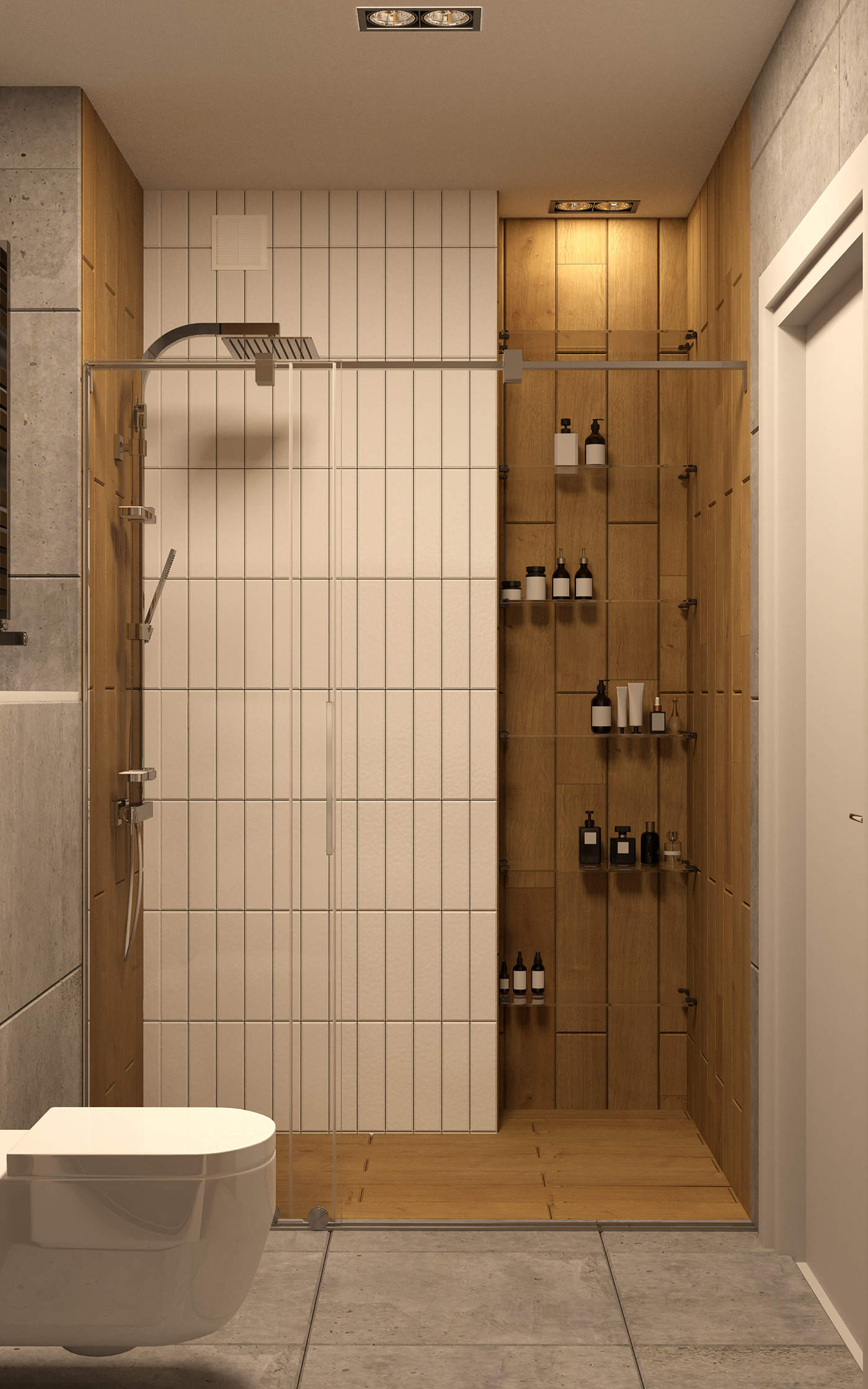
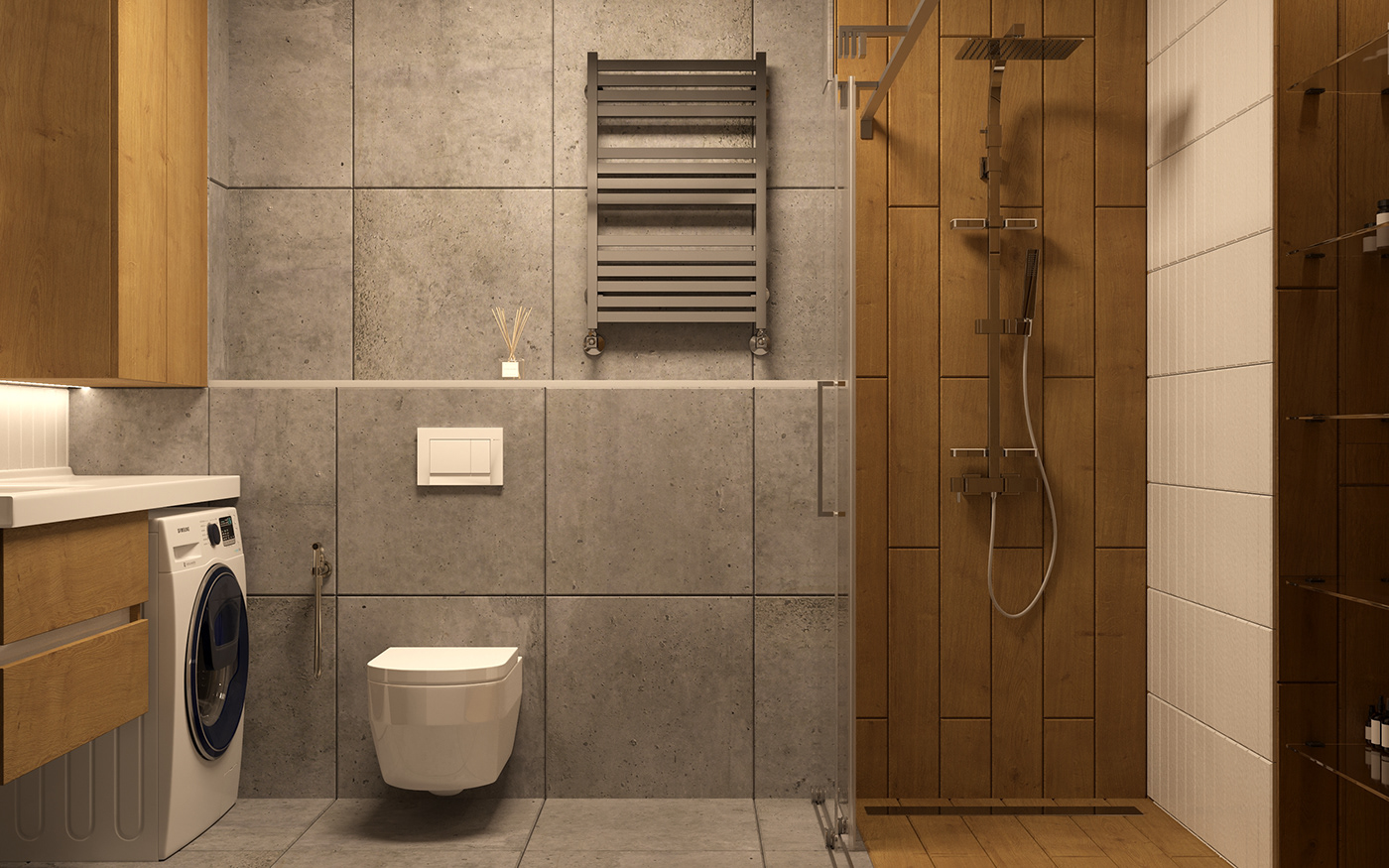
Ascetic and modern shower room for people with disabilities to take bath and toilet procedures. A custom-made sliding glass partition with chrome-plated metal and a shower without a tray or podium not only sets a laconic and ascetic character. And they are combined with glass shelves in a niche and chrome sanitary ware and a heated towel rail.
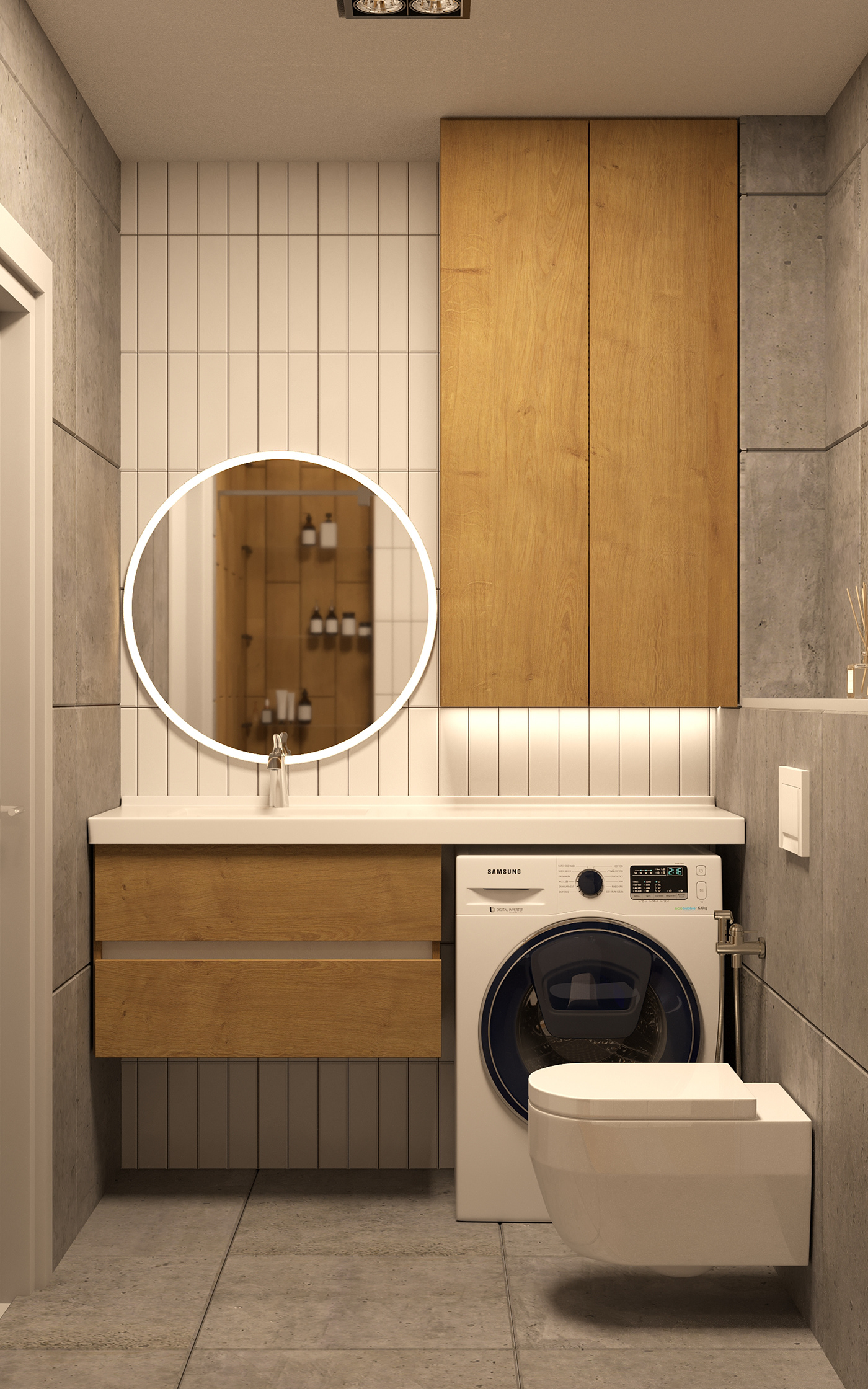
In the locker, above the sink, they hid a large boiler. Plumbing Grohe, washing machine with increased reloading from Samsung.
KITCHEN-STUDIO

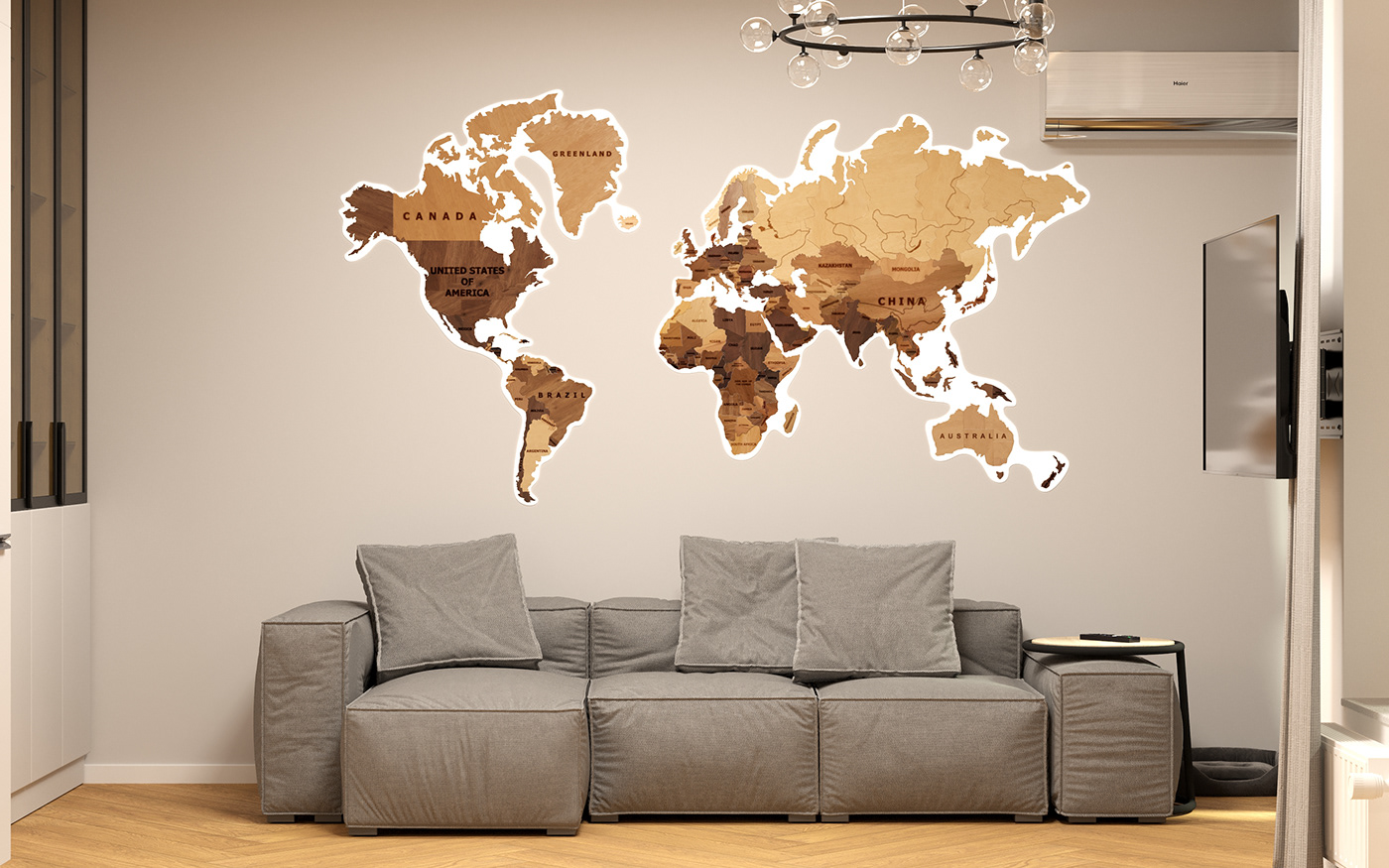
Modern, minimalistic and not expensive studio kitchen. Imitation of the "French Tree" laid out throughout the apartment creates the effect of a monolithic space. But when compared with the treatment bedroom radiating peace, then this Studio Kitchen is designed to show character, a sense of taste and a sense of reasonable pragmatism. Black metal emphasizing French gray color goes well with stainless steel elements on household appliances, and a white-painted ceiling, a white air conditioner, inexpensive serial doors and a white plinth align the composition of the space giving a sense of balance. A showcase next to the sofa, wooden map lighting, and niche curtain lighting further accentuate the accents by adding contrast to the space. The space is completed by soft rounded shapes and a wooden round oak table, chairs, a sofa and coffee table.Chair - “Pudra”, table - “Dan”, sofa - “Belfast“, chandelier - “Frost”.
Balcony
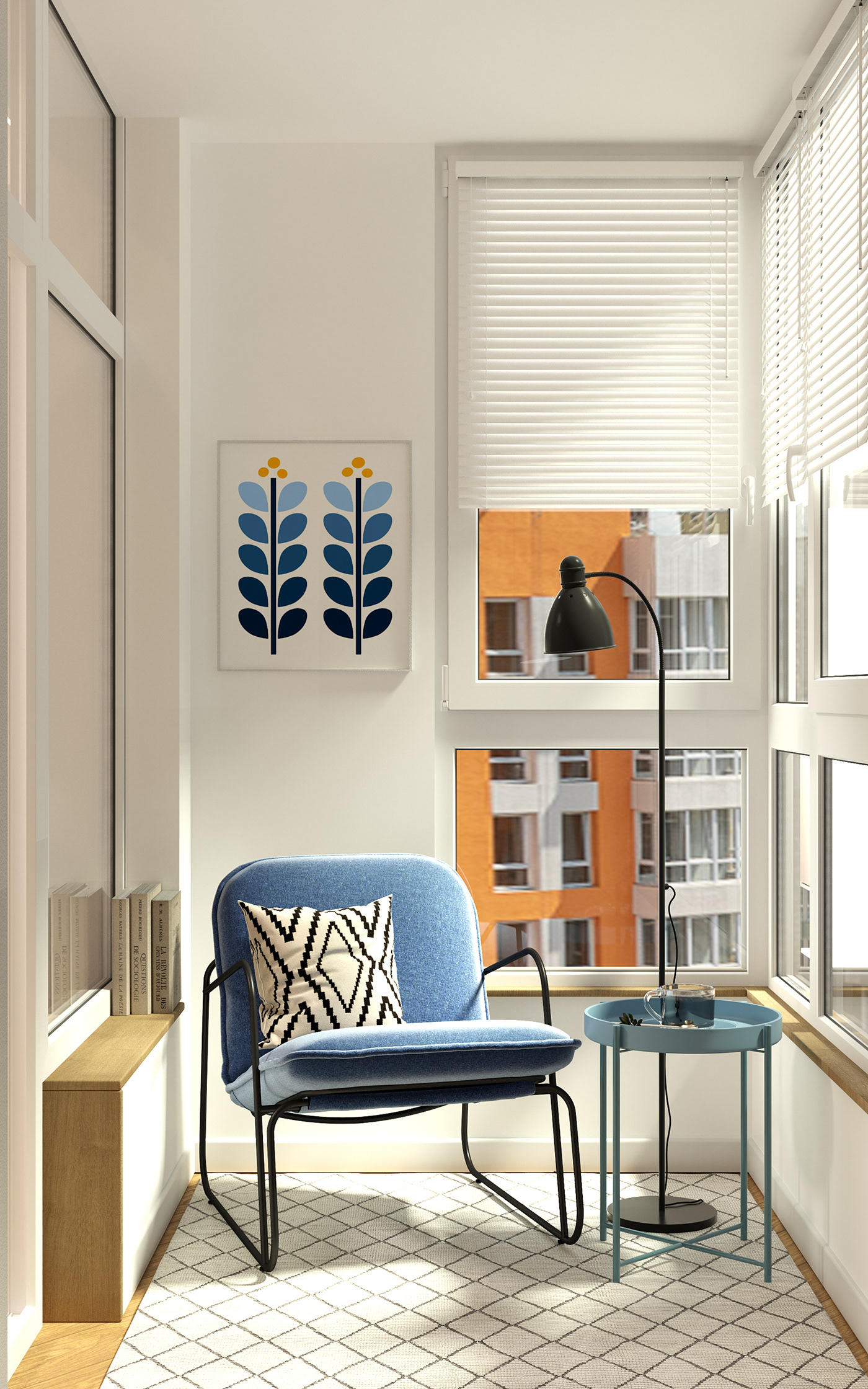
On the balcony, I placed a table and lamp from IKEA, along with a Tuttu Monteur armchair from Levantine Design. For relaxation, the hostesses have a cup of tea or a favorite book. For the walls and ceiling, I used white, as well as for the baseboard. Decorative pillow from H&M and poster from Etsy.
Master Bedroom
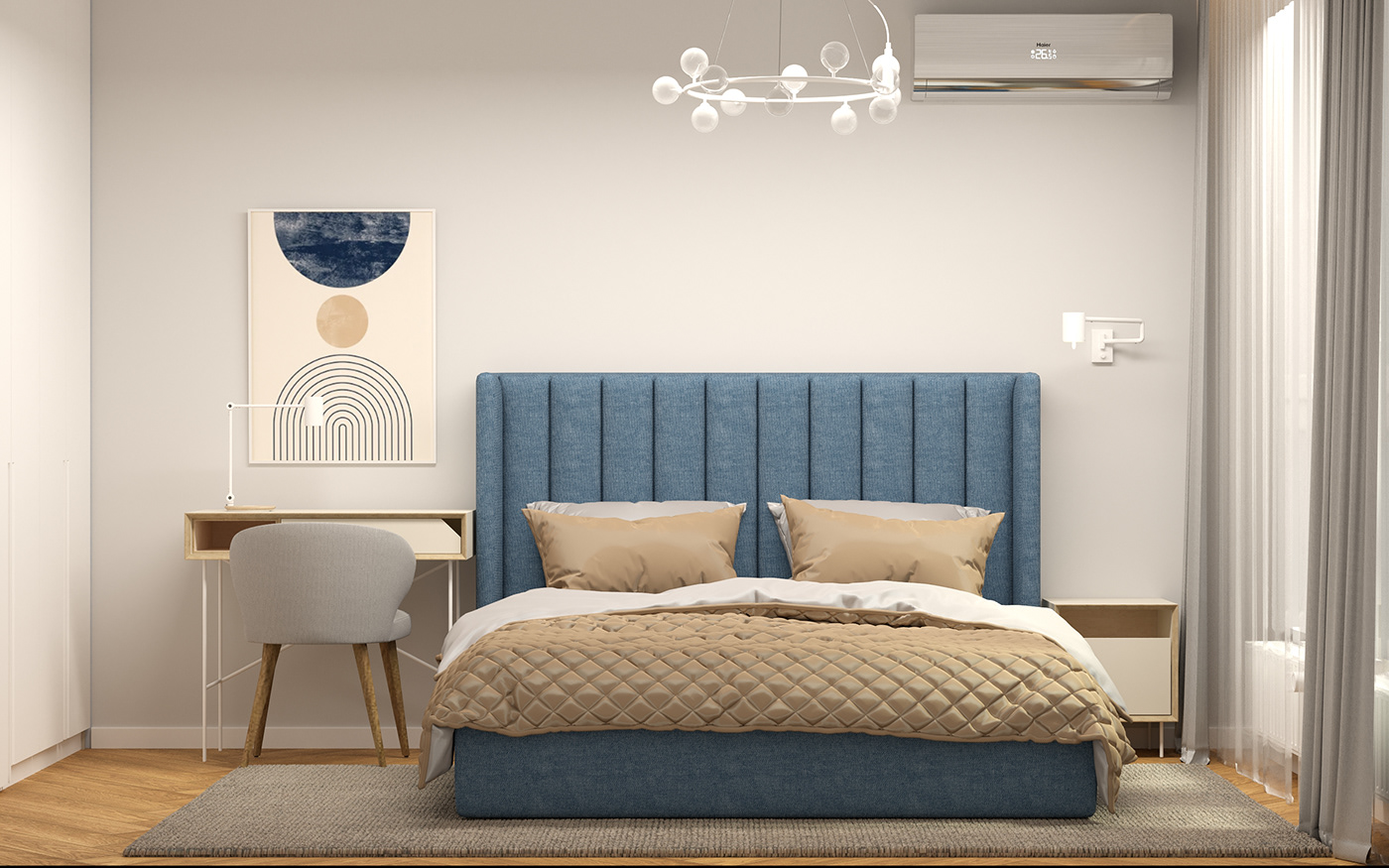

For the bedroom, we also took the same fabric with a matting texture of the same blue color as for the nurse's bed in the treatment room and a model from the same inexpensive bed manufacturer "Woodsoft". Plywood furniture in a standard color scheme from the Ukrainian manufacturer "Maii Furniture", IKEA wall lamps and a chandelier the same as in the kitchen from the ImperiumLight brand from Ukraine. The space is completed by a spacious swing wardrobe with integrated handles, a gray-beige carpet with a small pile and gray curtains that are in tune with the texture of the sofa in the kitchen-studio.
Teenager's Room | Living Room | Home Office
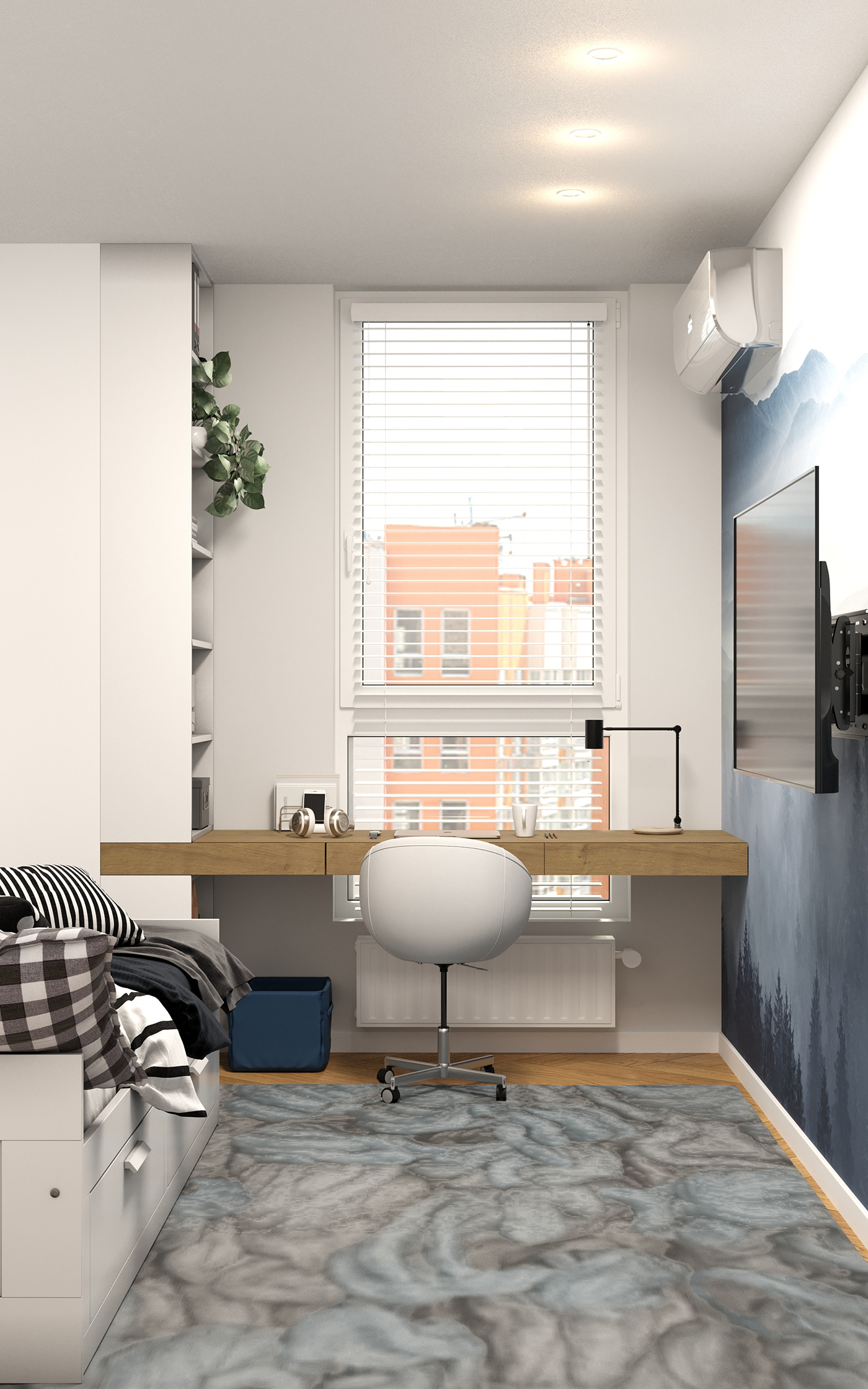
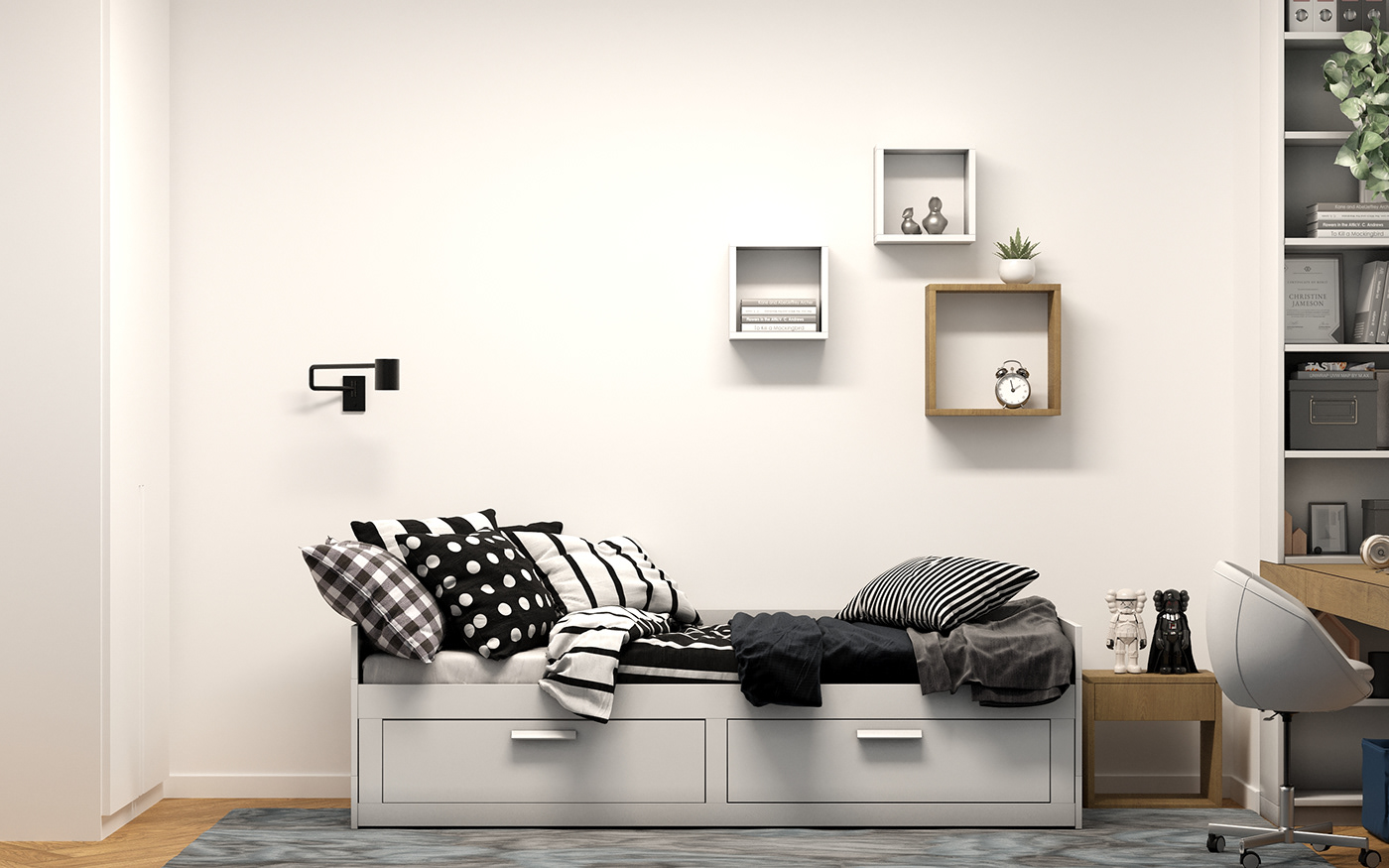
The idea behind this room was to make it as versatile as possible. Create a room that will not only fit well into the design of the apartment, but will be equally good for a teenager or home office, as well as for a carer or guest. In the space used individually printed wallpapers with high resolution images. white walls and ceilings, white cabinet furniture with elements of wood texture. Despite the fact that a table with a shelf, a bedside table and a closet to the ceiling, the bed from IKEA must be made individually, but still mass-produced. On the wall, sconces from IKEA and minimalistic square cell shelves with hidden fastening form a geometric composition. On the floor, a motley abstract carpet covers a vinyl laminate - laid across the entire apartment without joints on the sills.
Hallway | Corridor | Wardrobe
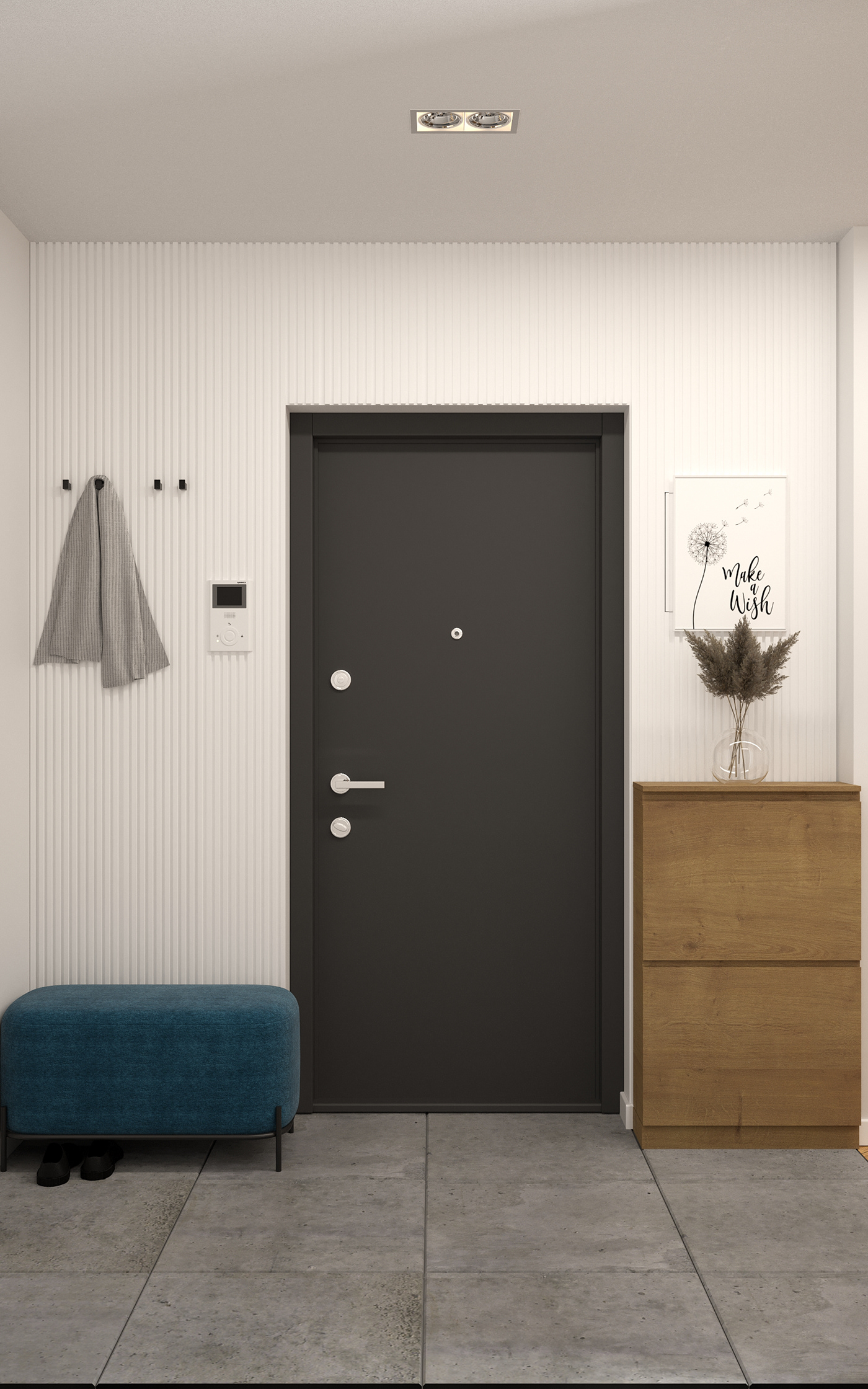
The floor of the hallway area is zoned with concrete-like tiles, and on the wall there is a white panel with vertical stripes and minimalist black hooks. That creates practicality and lightness in a narrow space, while saving the budget. The furniture panel solution also made it possible to hide the electrical panel behind the printed door. To the right of the entrance, a mass-produced banquette from 4corners ideally fit under which there was even a place for room slippers, and to the left a shoe cabinet.
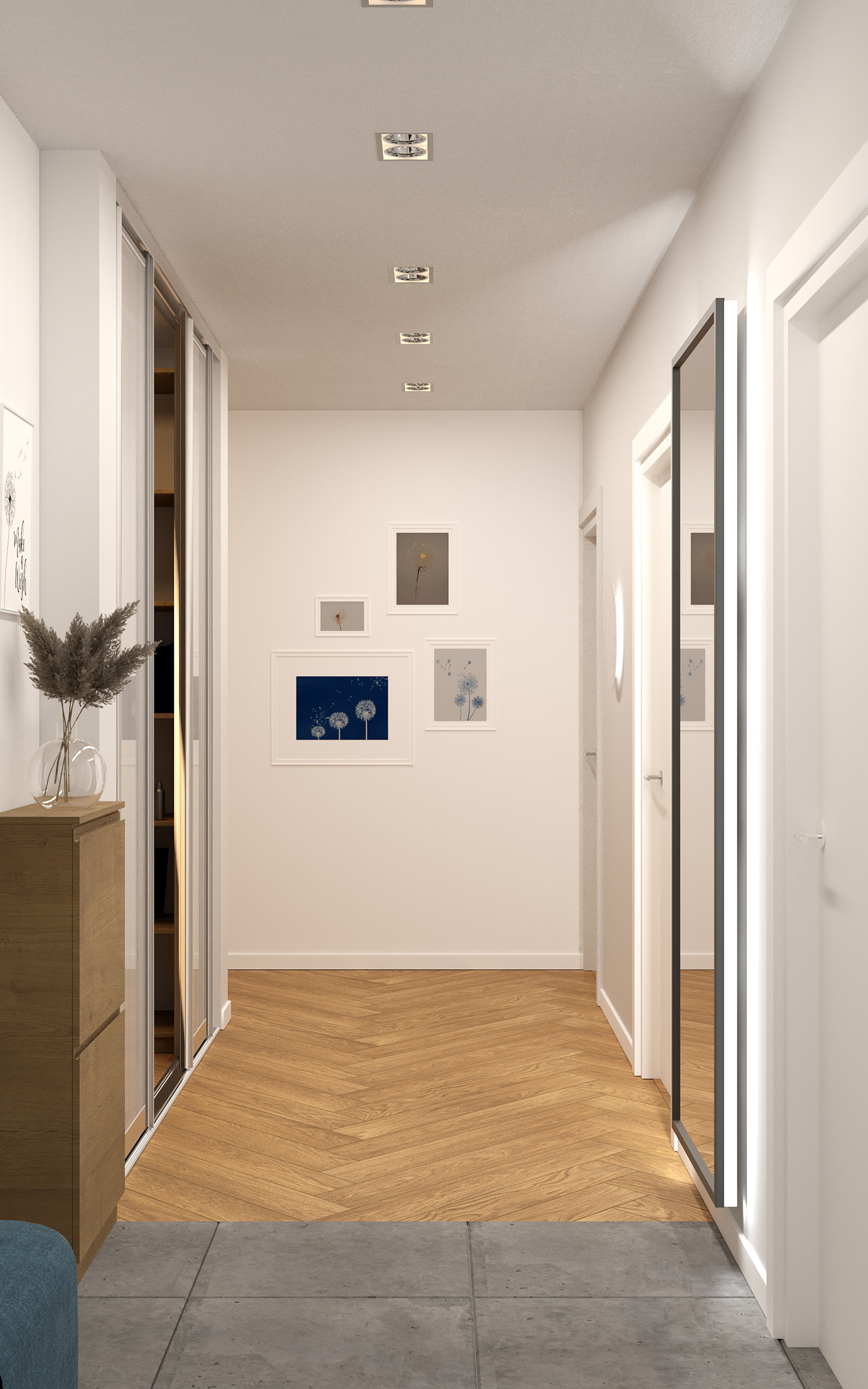
Turning towards the corridor, the eyes immediately fall on the geometric composition of frames for prints or photographs. The absence of a expansion joint due to the use of vinyl laminate on the floor - also many perfectionists will like it. Paired spotlights on the ceiling do not look banal and provide enough lighting, but for emergency lighting there are sconces "Lunar Eclipse". And finally, a mirror with background lighting for people attentive to details when leaving the apartment.
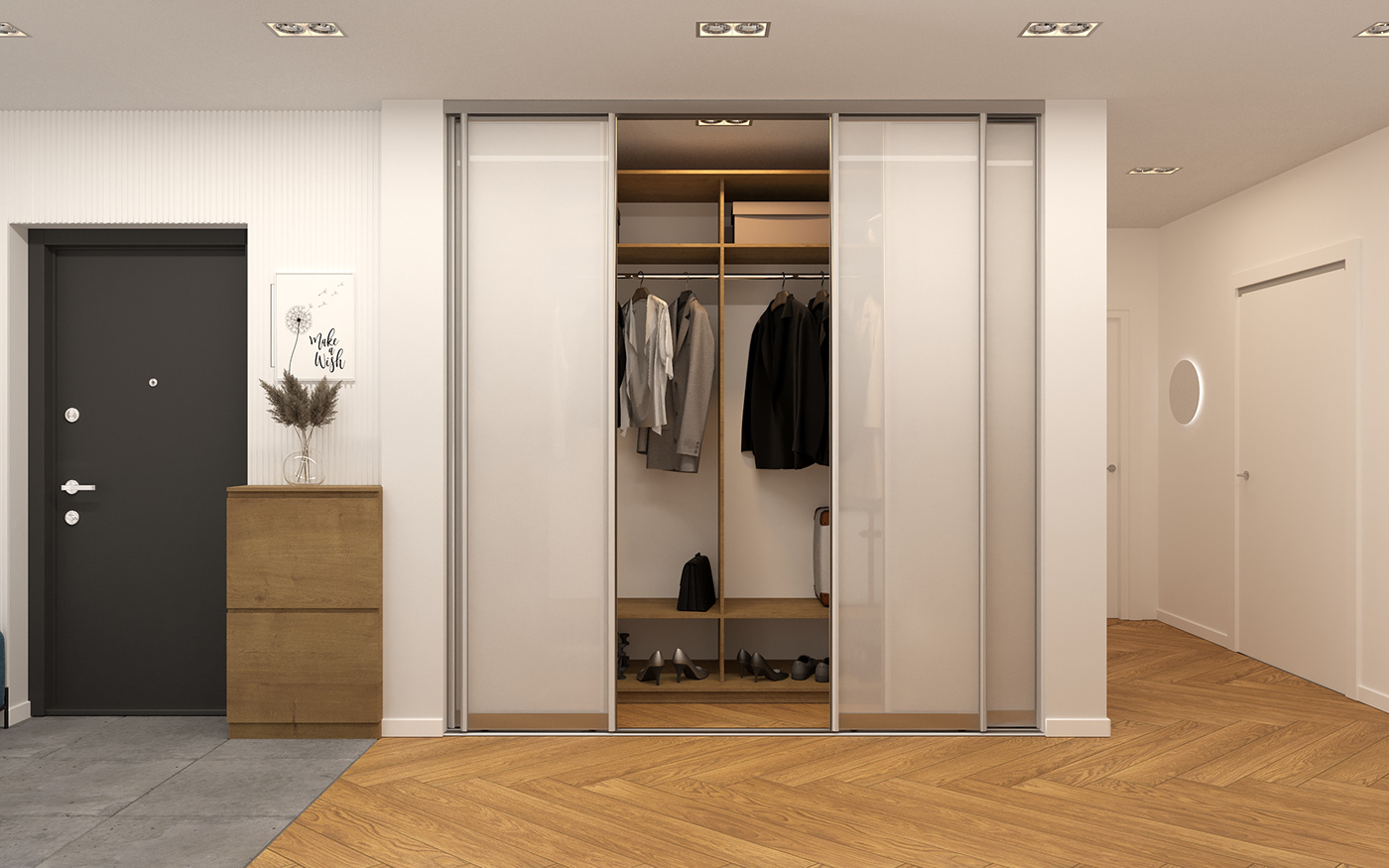
The niche contains the most technically simple, cheap to manufacture, but absolutely practical wardrobe with inserts made of translucent white polycarbonate.
