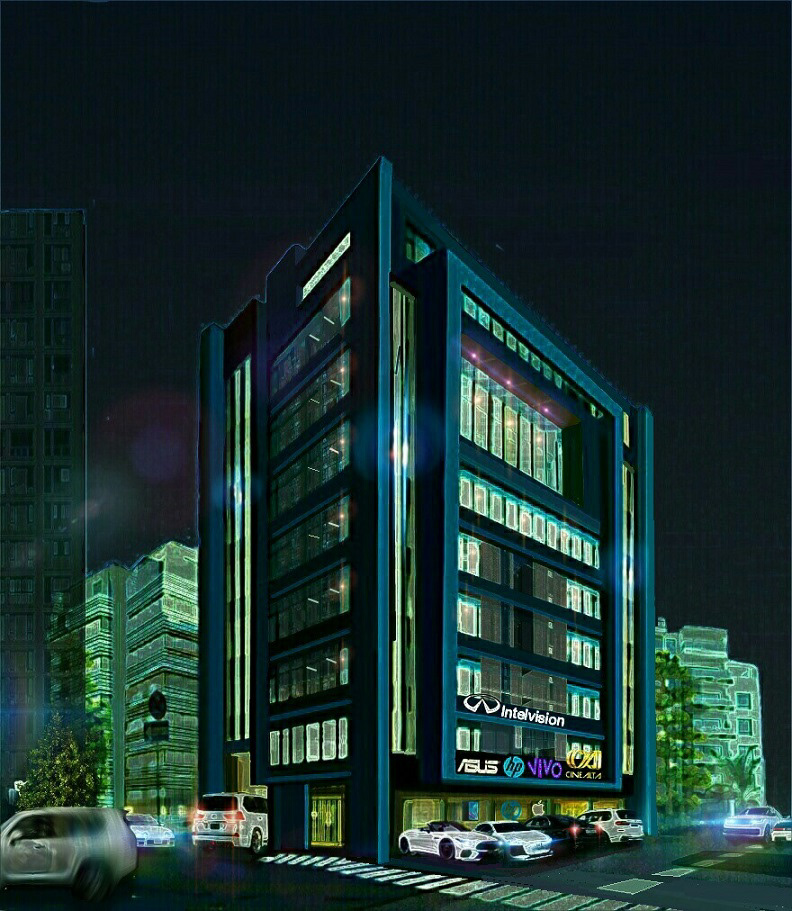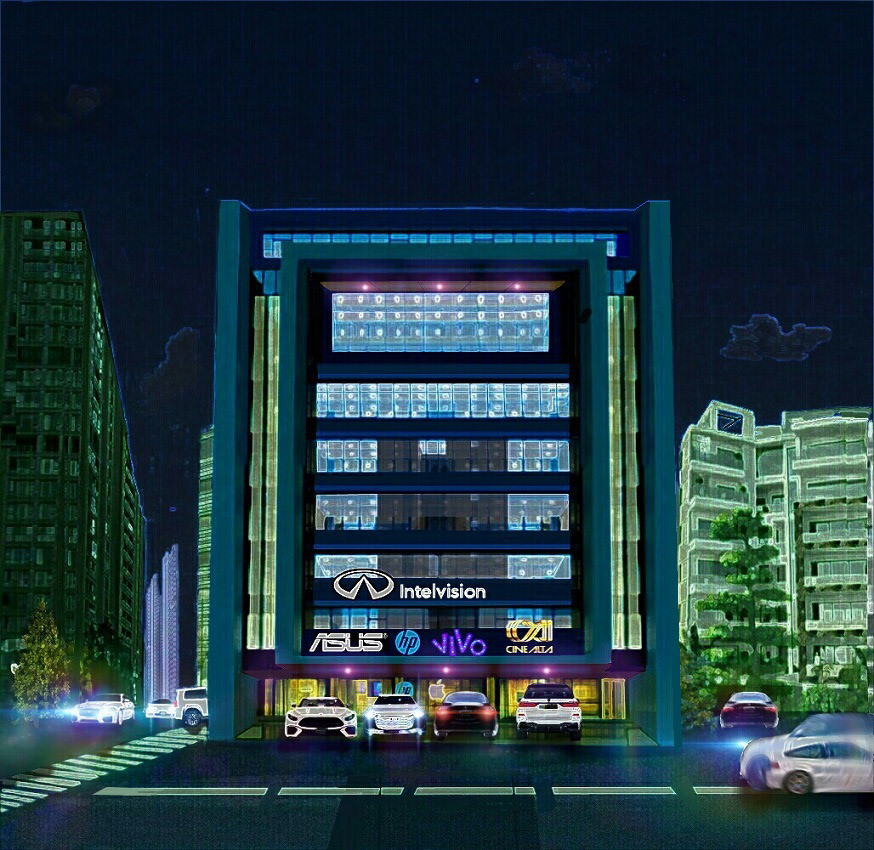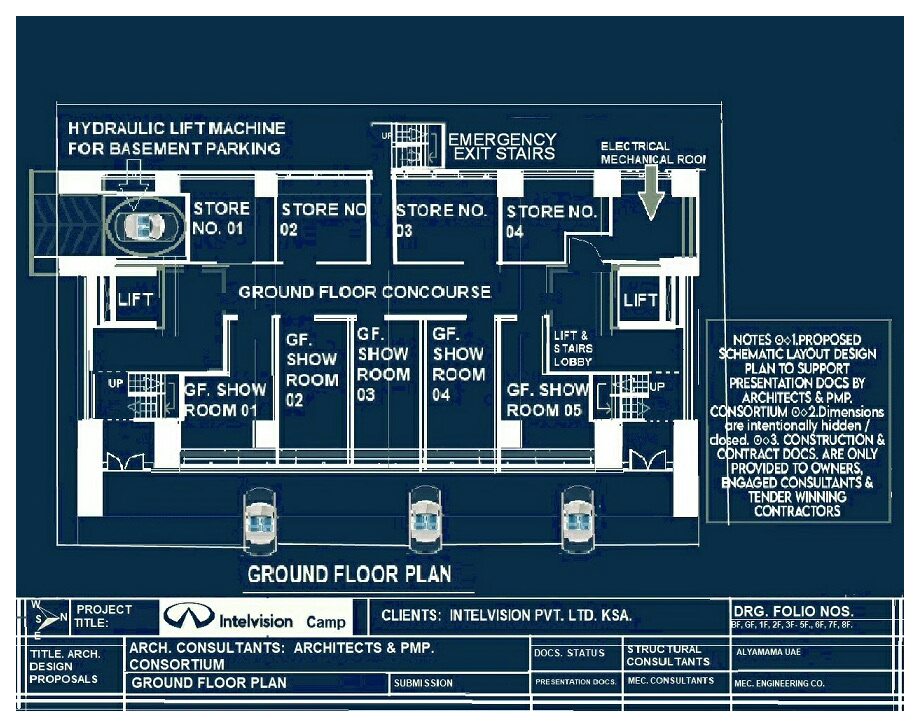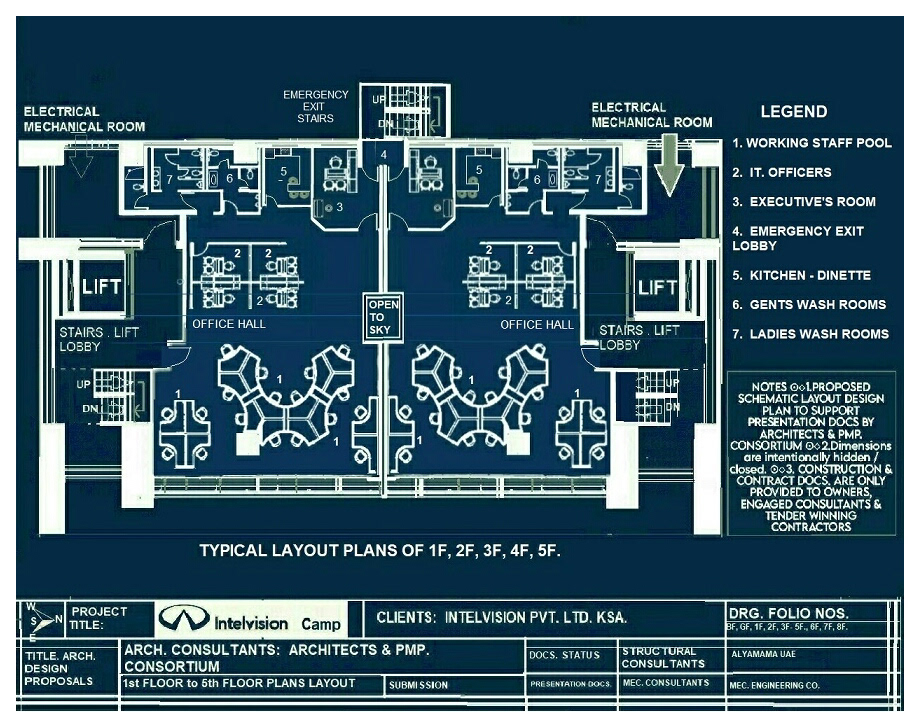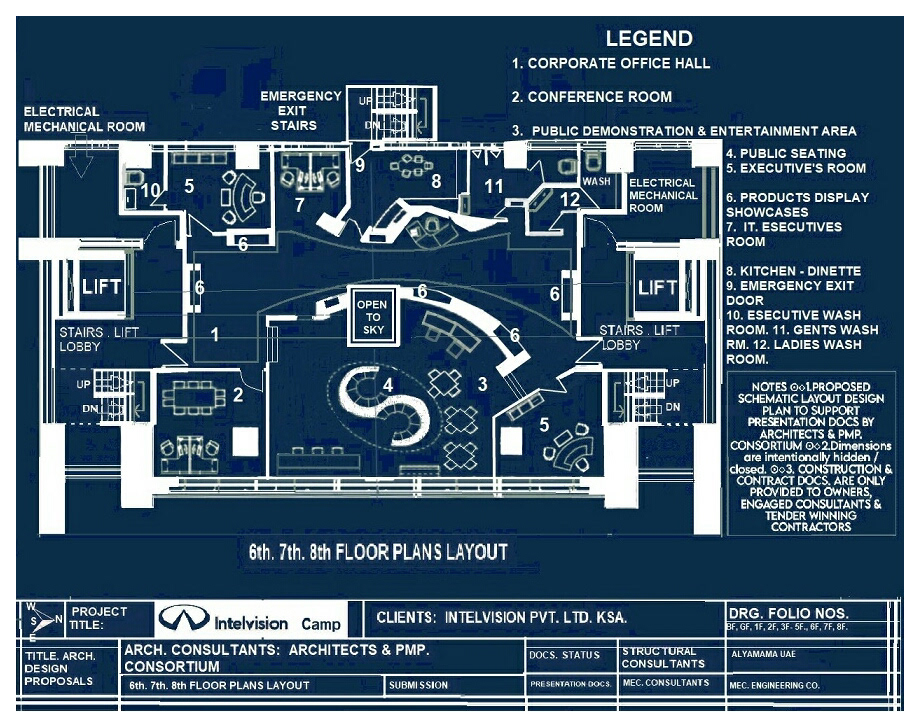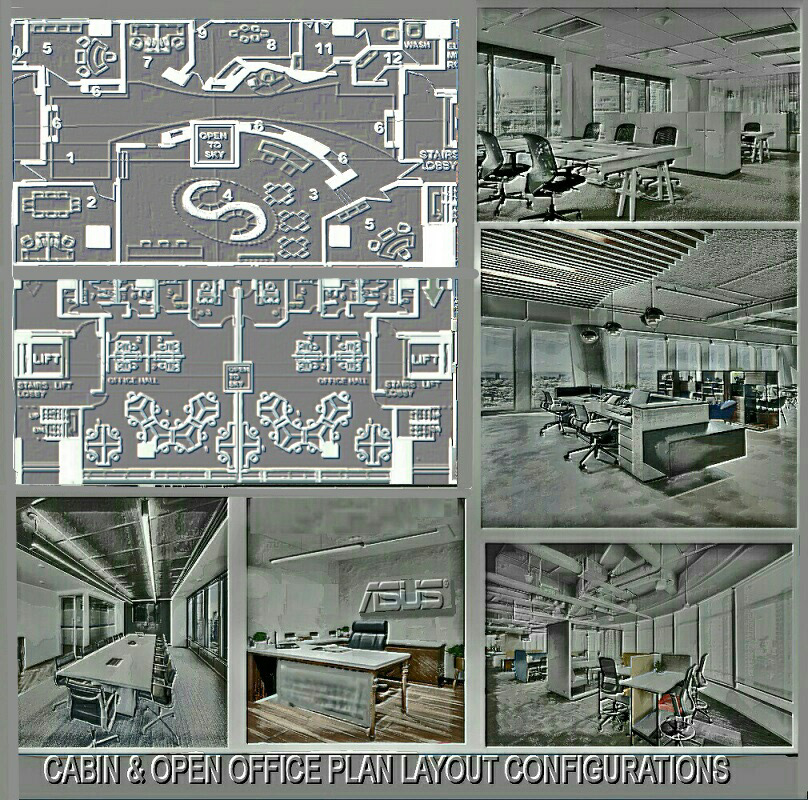INTERVISION CAMP KSA.
INTELVISION CAMP KSA.
Intelvision Camp is a project initiated by Intelvision Camp Pvt. Ltd. KSA. The project aims to launch new IT. Hardware by its collaborators It also perceives marketing of new hi tech innovations, digitalization, programming and communication equipments. One of the main objective of constructing a multi storey building is to cater instant needs for presentation and sale of electronic components, office & home electronic equipments, state of art gadgets and to meet the requirements of customers exploring latest innovations. Besides providing a base Camp for all aforementioned articles, the project is envisaged to provide viable environment for research oriented digital systems and in house corporate offices of renowned brands.
Clients have provided 6300 Sq.Ft. / 586 Sq. M. piece of land in newly developed city in KSA for an inspirational architectural design. Architects Consortium organized a long list of requirements and began the thought process for design. The project is planned for three distinct sections related to IT. Products, consumer communication products sections i.e 1. Show room outlets. 2. Bulk- wholesale areas. 3. Advance research launching area and Corporate Offices.
The Arch. Plan of the project is focused upon effective spatial planning, strong hierarchical links of ancillary items, deliberate persuasion of potential customers, magnetic attraction of interlinked floors, psychological flow of human movement, enterprising ambience of Interiors, entertaining – relaxing indoor atmosphere and last but not least environment friendly demonstration areas. Doubly glazed membrane for front elevation is wisely opted because of its natural orientation towards North side. Horizontal concrete bands are concrete stucco finished in different hues.
Intelvision Camp’s abstract of spaces are as follows:-
1. Basement is essentially planned and designed for hydraulic lift core to lift and drop vehicles. Mechanical – electrical and service areas are denominated as per instant requirements.
2. Ground Floor, first floor, second floor is designed for show room outlets and customers interaction with displayed goods.
3. Third Floor, 4th floor and 5th floor are designed for bulk wholesale areas and easy communication with IT. Officers.
4. 6th Floor, 7th floor and 8th floor are designed for Advance research launching, Corporate Offices, public demonstration areas and latest variants of gadgets.
Covered Area of Basement + Ground + 8.5 floors (total 10.5 floors) is 27,860 Sq. Feet / 2589 Sq. M.
Intelvision Camp is a project initiated by Intelvision Camp Pvt. Ltd. KSA. The project aims to launch new IT. Hardware by its collaborators It also perceives marketing of new hi tech innovations, digitalization, programming and communication equipments. One of the main objective of constructing a multi storey building is to cater instant needs for presentation and sale of electronic components, office & home electronic equipments, state of art gadgets and to meet the requirements of customers exploring latest innovations. Besides providing a base Camp for all aforementioned articles, the project is envisaged to provide viable environment for research oriented digital systems and in house corporate offices of renowned brands.
Clients have provided 6300 Sq.Ft. / 586 Sq. M. piece of land in newly developed city in KSA for an inspirational architectural design. Architects Consortium organized a long list of requirements and began the thought process for design. The project is planned for three distinct sections related to IT. Products, consumer communication products sections i.e 1. Show room outlets. 2. Bulk- wholesale areas. 3. Advance research launching area and Corporate Offices.
The Arch. Plan of the project is focused upon effective spatial planning, strong hierarchical links of ancillary items, deliberate persuasion of potential customers, magnetic attraction of interlinked floors, psychological flow of human movement, enterprising ambience of Interiors, entertaining – relaxing indoor atmosphere and last but not least environment friendly demonstration areas. Doubly glazed membrane for front elevation is wisely opted because of its natural orientation towards North side. Horizontal concrete bands are concrete stucco finished in different hues.
Intelvision Camp’s abstract of spaces are as follows:-
1. Basement is essentially planned and designed for hydraulic lift core to lift and drop vehicles. Mechanical – electrical and service areas are denominated as per instant requirements.
2. Ground Floor, first floor, second floor is designed for show room outlets and customers interaction with displayed goods.
3. Third Floor, 4th floor and 5th floor are designed for bulk wholesale areas and easy communication with IT. Officers.
4. 6th Floor, 7th floor and 8th floor are designed for Advance research launching, Corporate Offices, public demonstration areas and latest variants of gadgets.
Covered Area of Basement + Ground + 8.5 floors (total 10.5 floors) is 27,860 Sq. Feet / 2589 Sq. M.
Clients – Investors. Intelvision Pvt. Ltd. KSA.
Project Conceptualized and Designed by Architects & PMP. CONSORTIUM.
Principal Architect. Syed Nazar M Gillani.
LEED. Accredited Professional.
M.Arch. Design. METU. Middle East Technical University. Ankara, Turkey.
B. Arch. National College of Arts Lahore, Pakistan.
Project Conceptualized and Designed by Architects & PMP. CONSORTIUM.
Principal Architect. Syed Nazar M Gillani.
LEED. Accredited Professional.
M.Arch. Design. METU. Middle East Technical University. Ankara, Turkey.
B. Arch. National College of Arts Lahore, Pakistan.
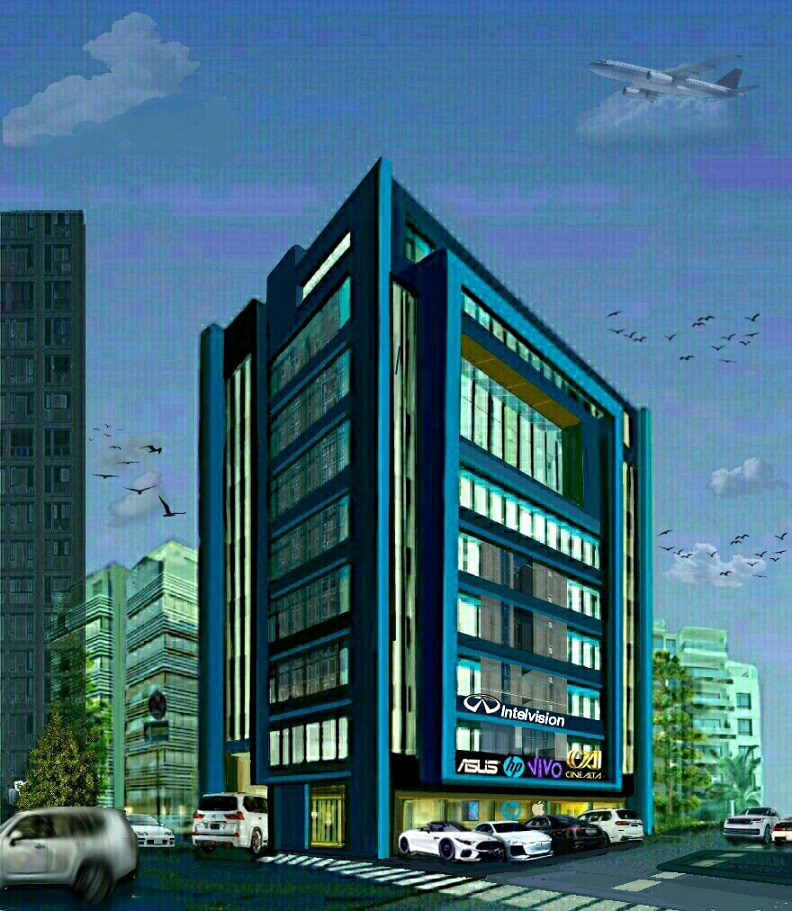
intelvision camp view from north east
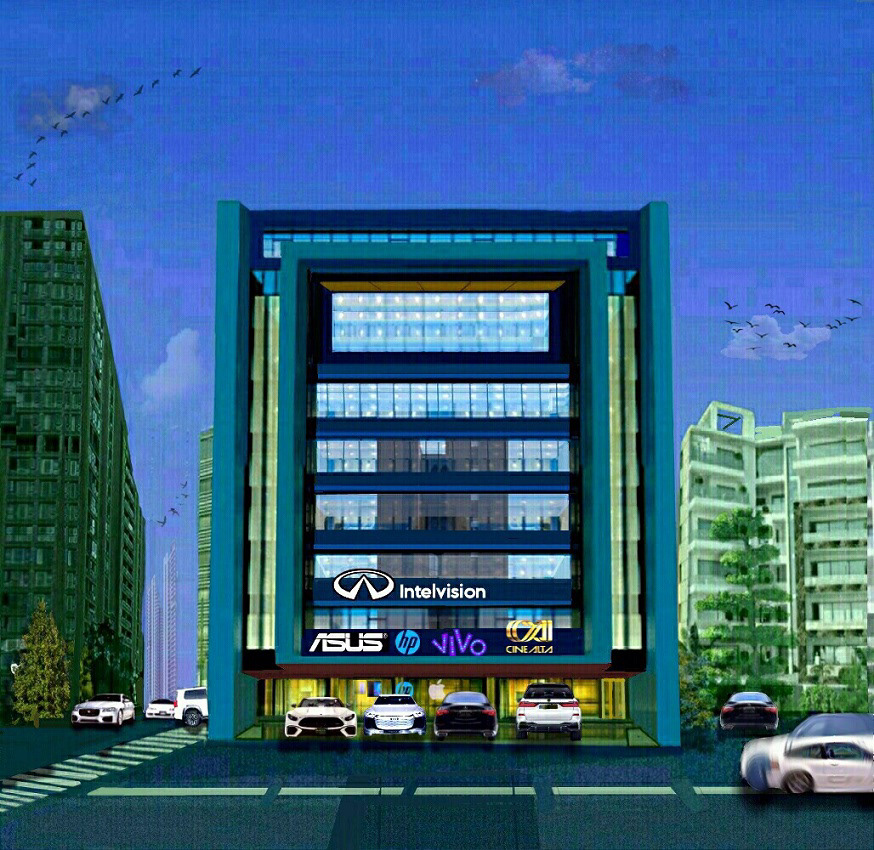
NORTH ELEVATION INTELVISION CAMP.
