Project: Sushi King Restaurant
Location: Aeon Mall - Binh Duong, Vietnam
Area: 179.56 m2
Duration: 04 - 08/2014 (Design)
05/08 - 24/09/2014 (Execution)
This is the restaurant I designed from stage 1 - conceptual idea, layout plan, 3D visualize and 2D shop drawings.
This is the Furniture Layout Plan:

Here are the images of the restaurant in the opening day.

Design stage with 3D perspective
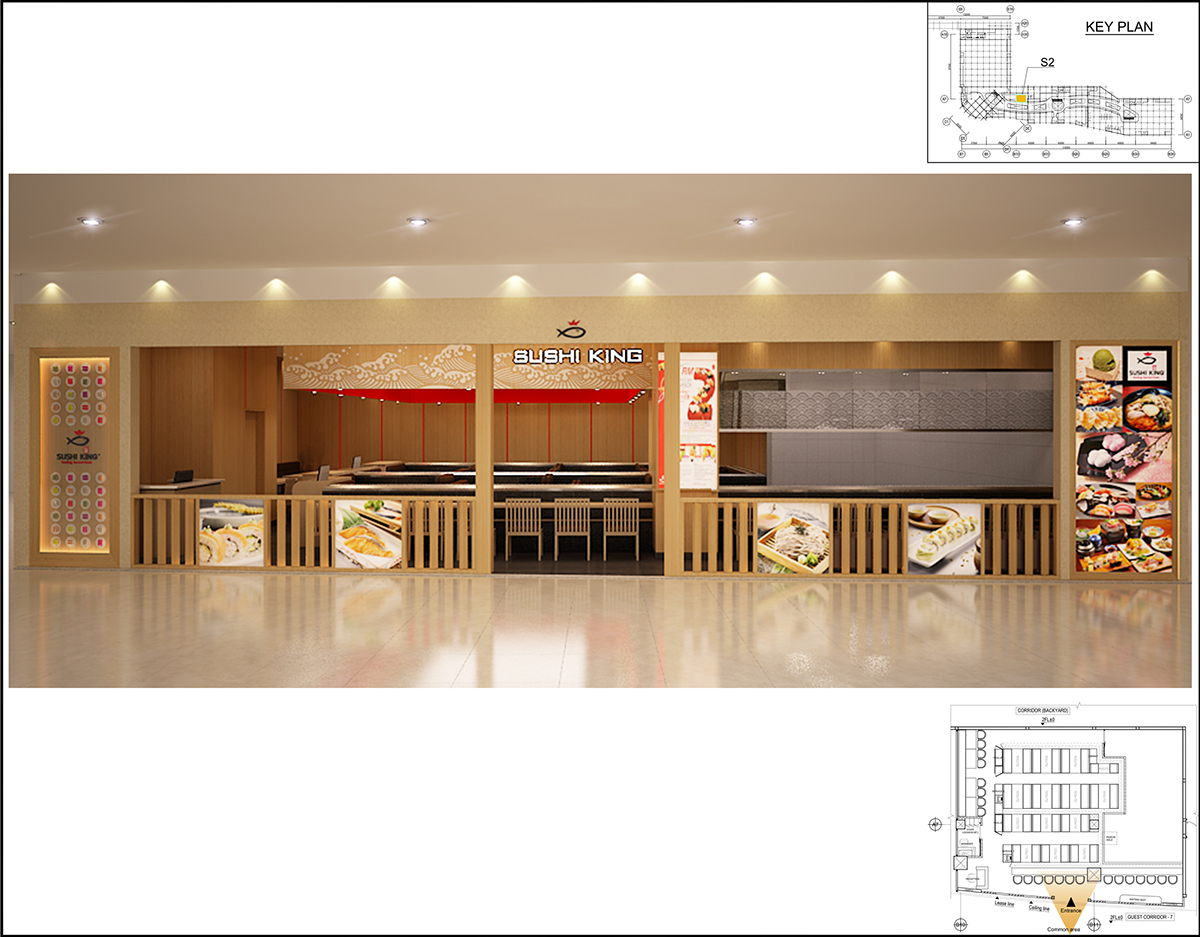
Facade - View 1
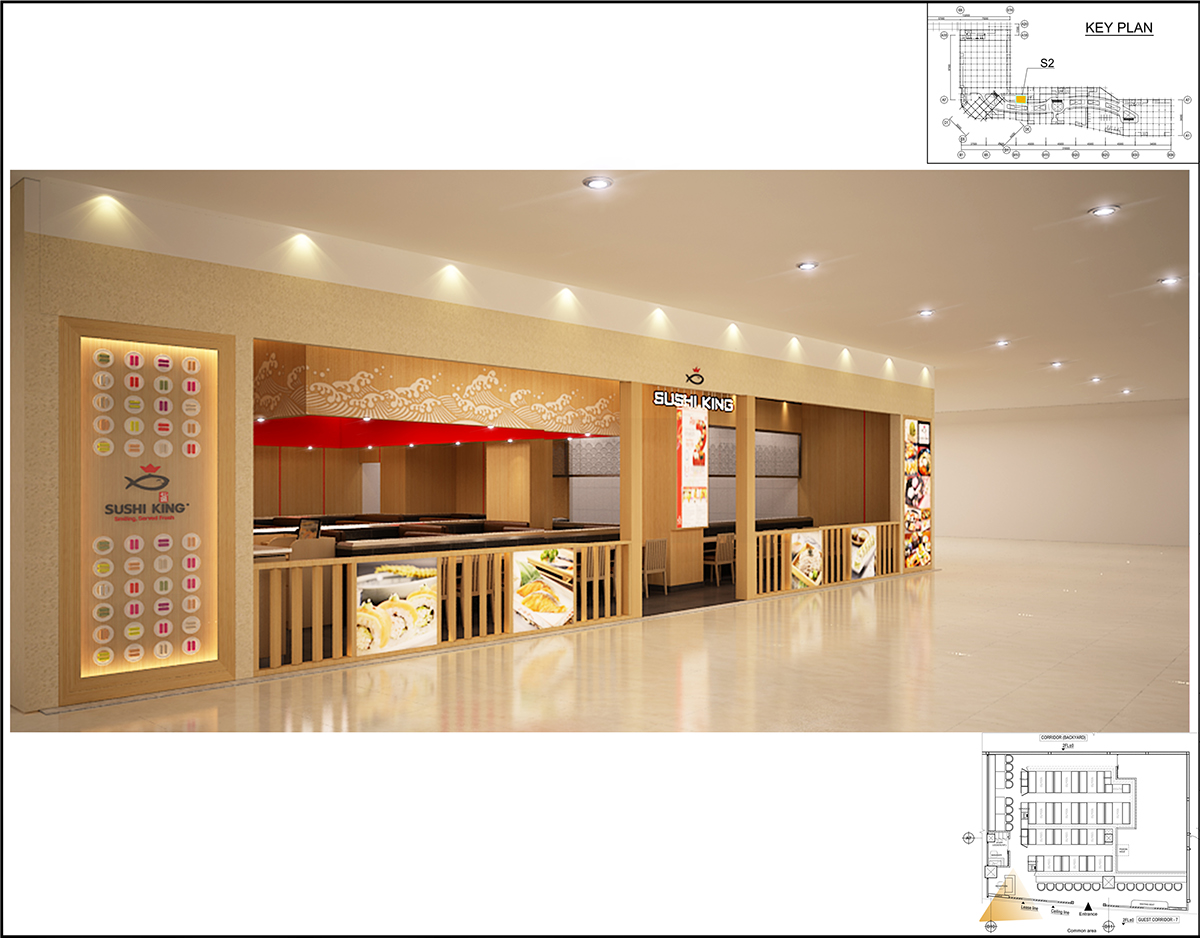
Facade - View 2

Interior - View 1
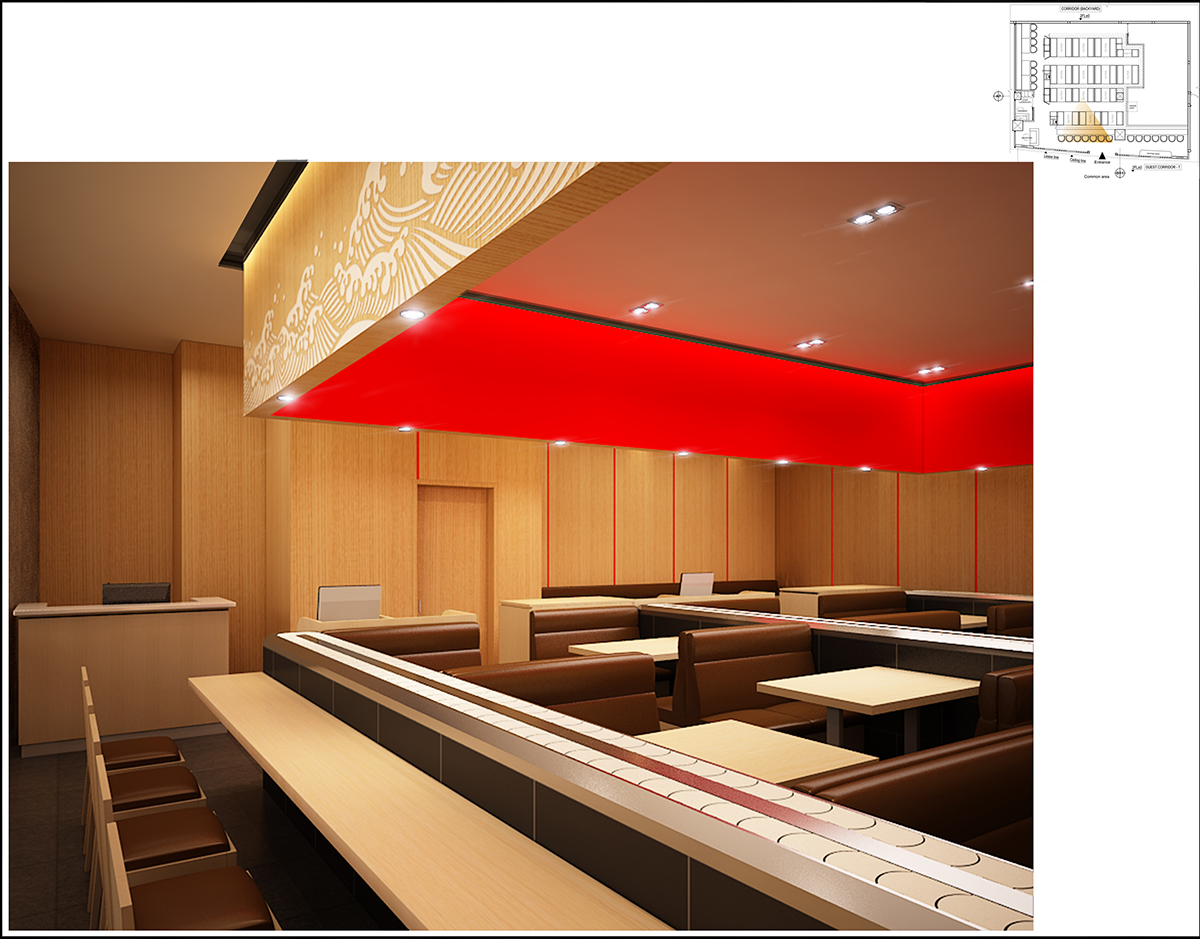
Interior - View 2
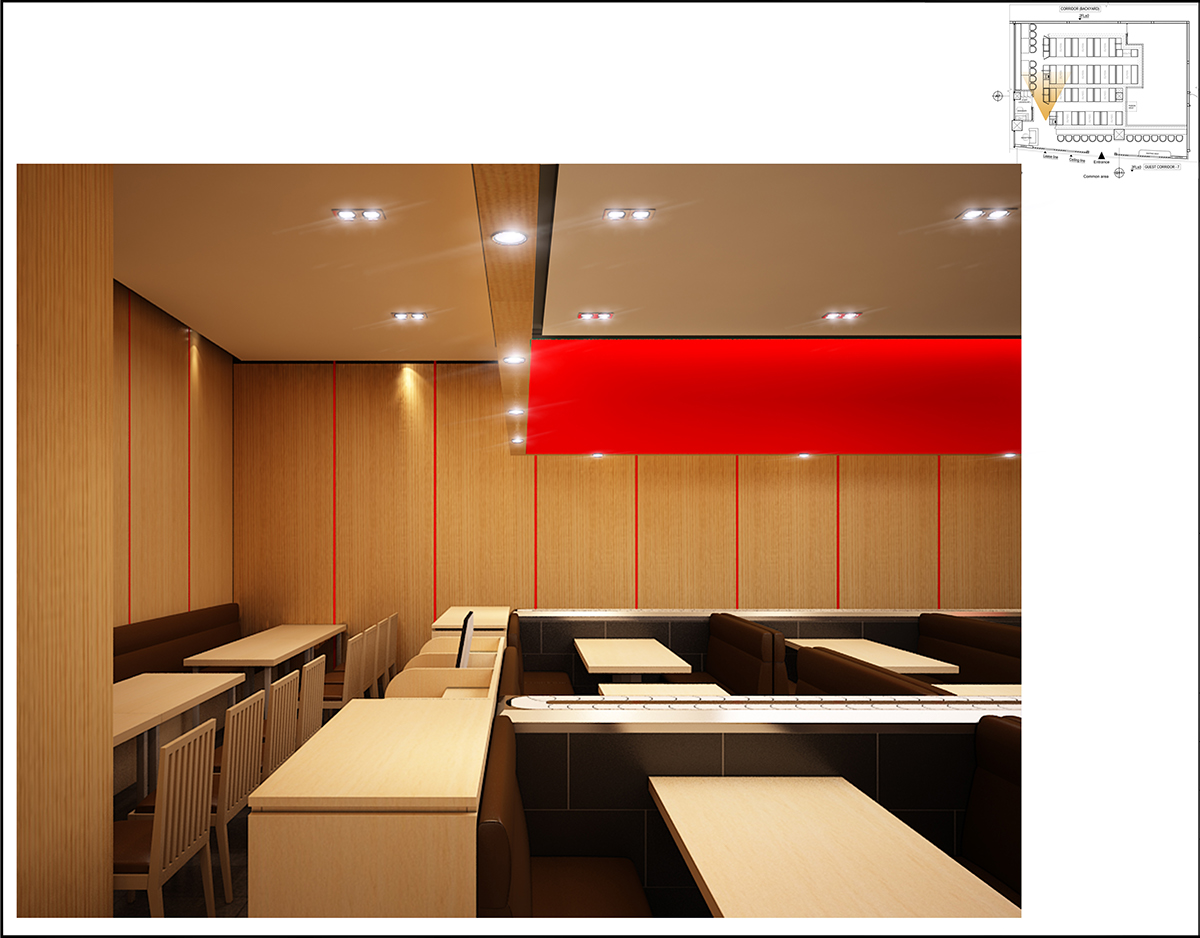
Interior - View 3
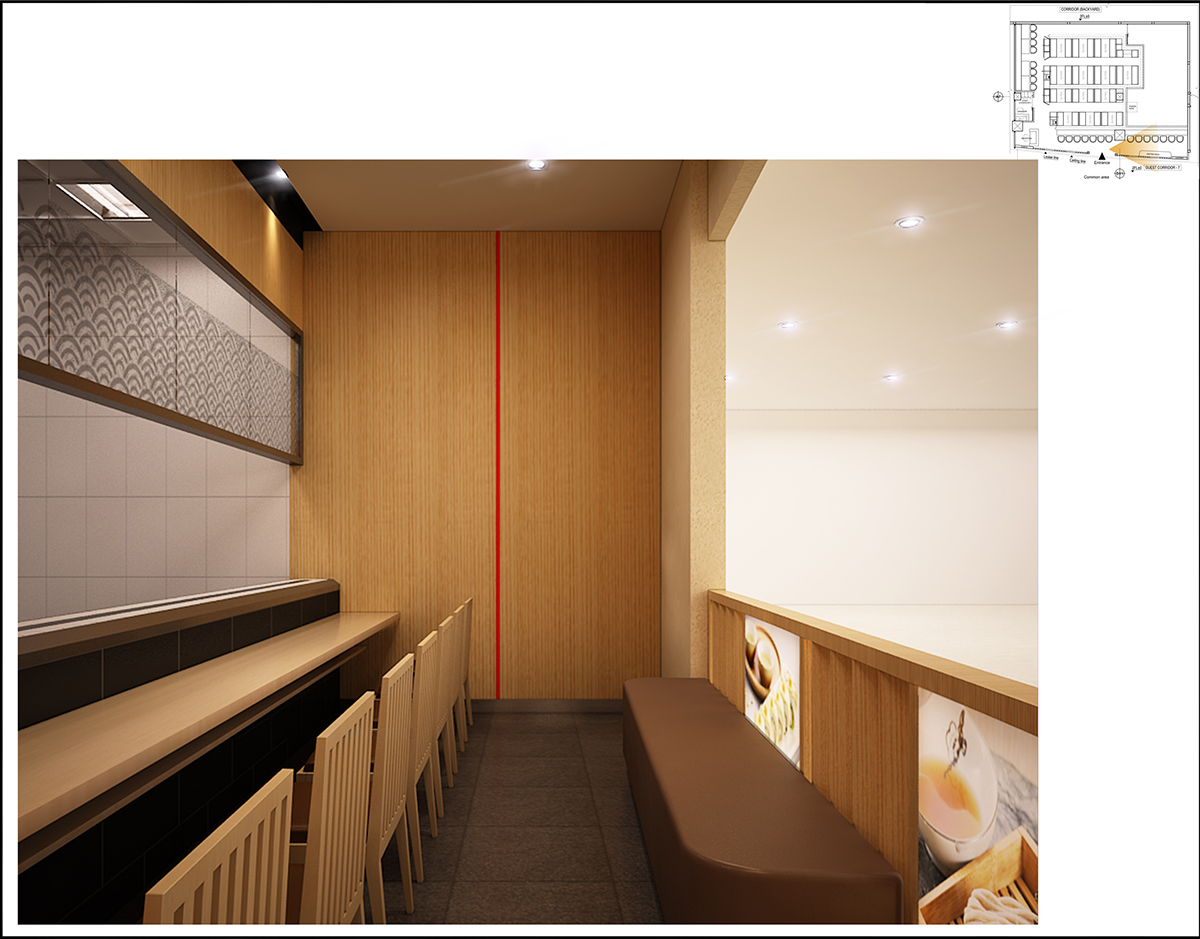
Interior - View 4

Interior - View 5

Interior - View 6

Interior - View 7 (Manager room)
