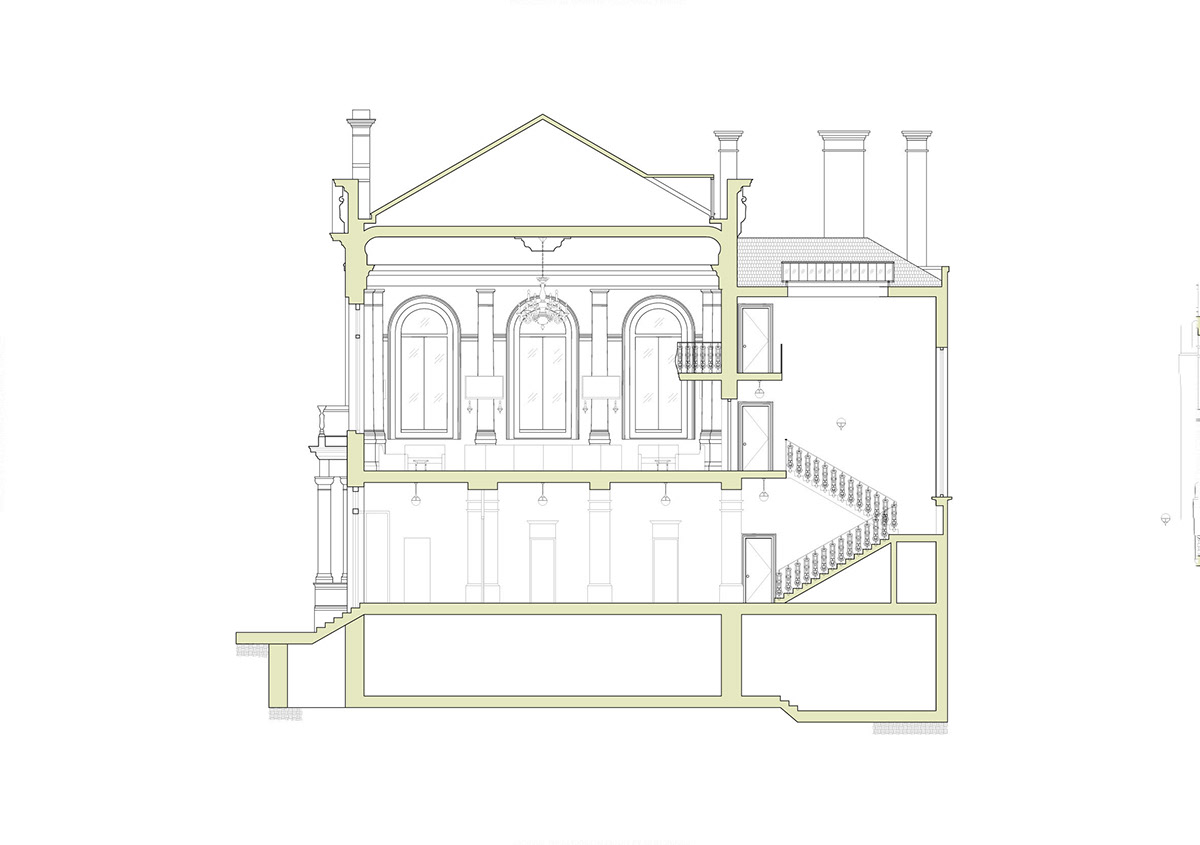
Site Plan - Limehouse Town Hall

City Context

Limehouse Town Hall - North Elevation

Limehouse Town Hall - West Elevation

Proposed Plan - Cad Drawimgs

Proposed Plan - Cad Drawimgs

Display - CAD Drawings and 3D View

Kitchen - CAD Drawings and 3D View

Reception Desk - CAD Drawings and 3D View

Chair
Display - CAD Drawings and 3D View








Sec B-B - CAD Drawing

Sec A-A - Illustration

Sec B-B - Illustration


