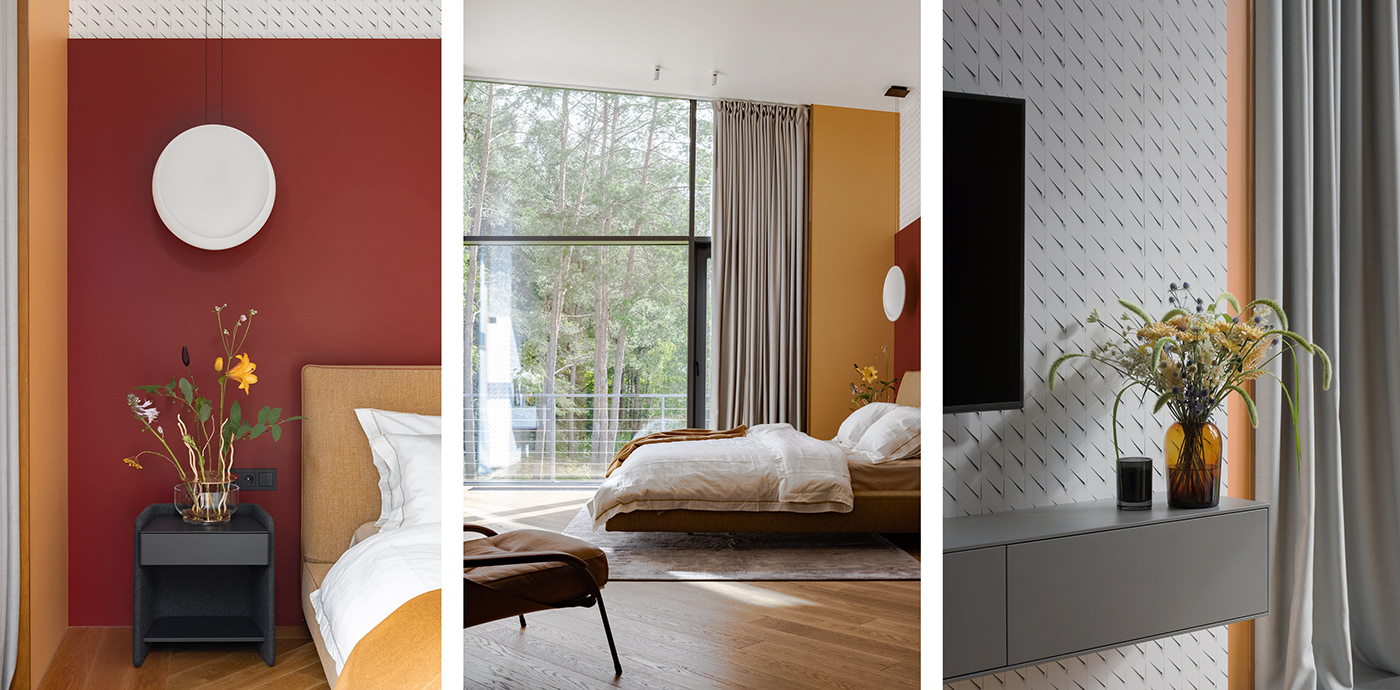
F House INTERIOR
Type: Private House / Interior
Location: Vilnius, Lithuania
Project area: 570 sq.m
Timeline: 2020
Project Team: Kirill Skorynin, Natalia Lutovich, Valerie Kislyuk (LEVEL80 | architects)
We selected the palette of materials and shades as delicately as possible. The walls of the first floor are painted in a complex olive color borrowed from the palette of the surrounding forest. Oak veneer wooden elements match the façade color and unite the exterior and interior designs.
The floor is designed of heterogeneous micro-cement. It is tactile and delightful, due to the built-in floor convectors. The ceiling is painted black to visually lower the height of the space and enhance intimacy. There are soundproof panels with small perforations on the ceiling. They compensate for the echo that usually happens in big rooms with extensive glazing.
The interior is complemented by bright color accents of furniture, tiles, textiles, paintings, and timeless iconic elements.












