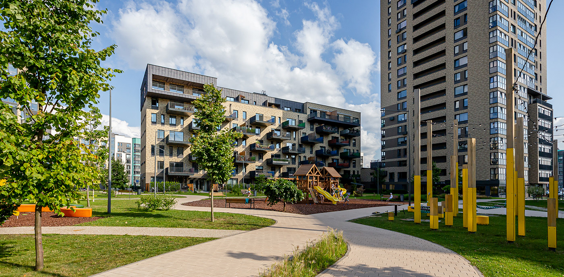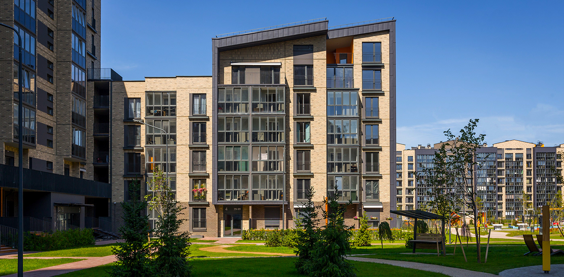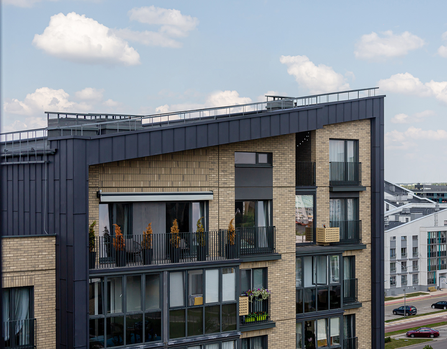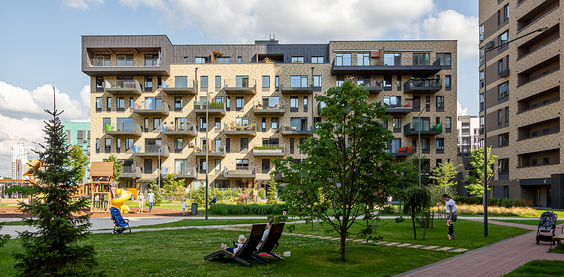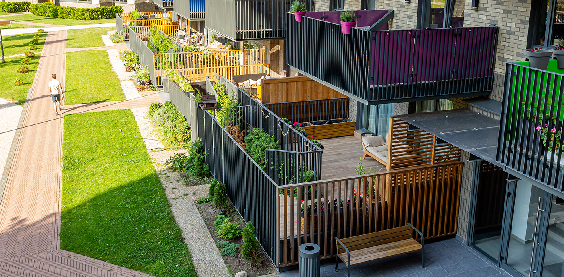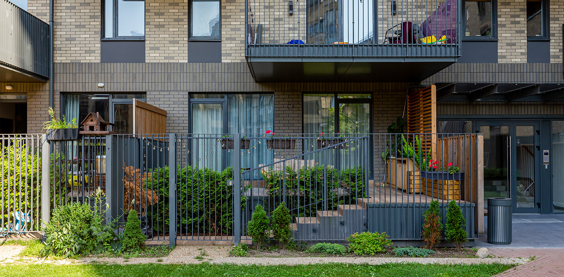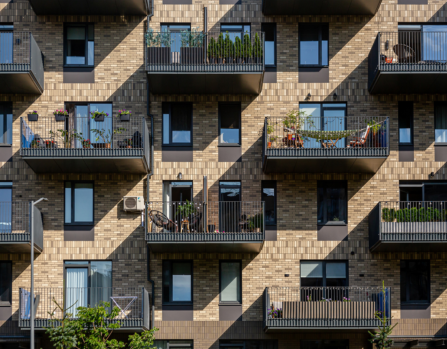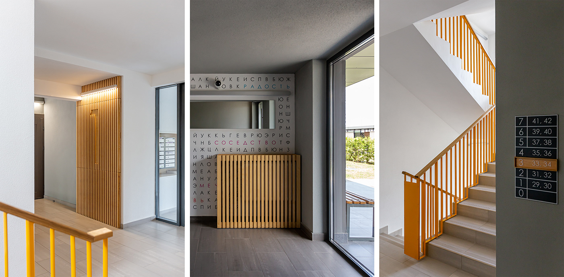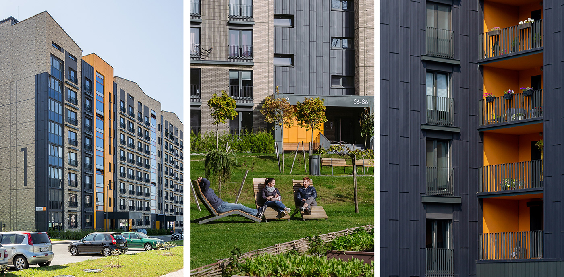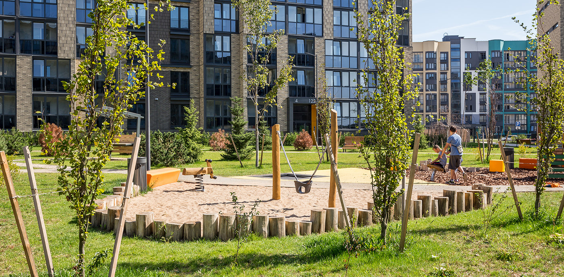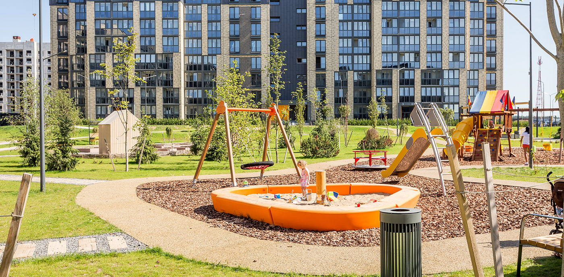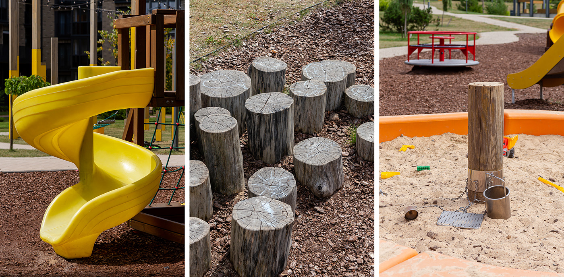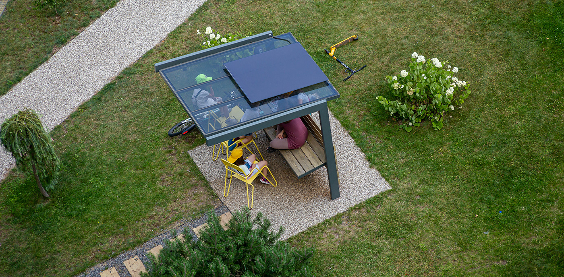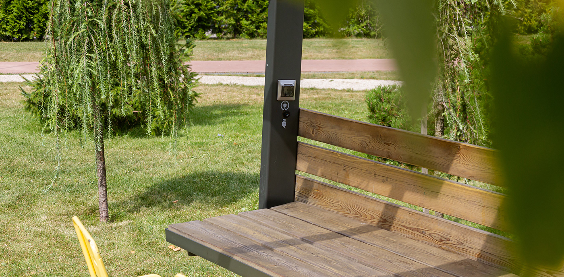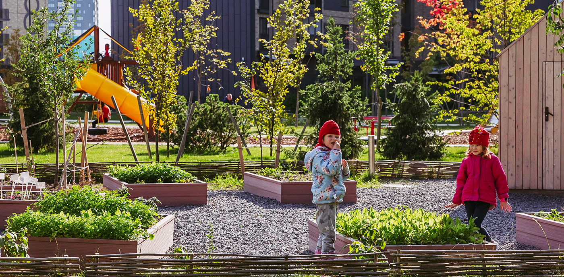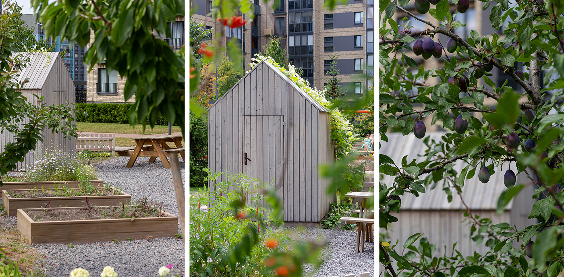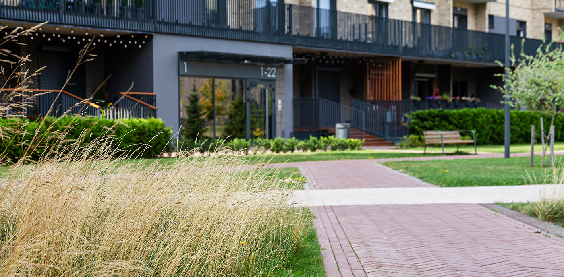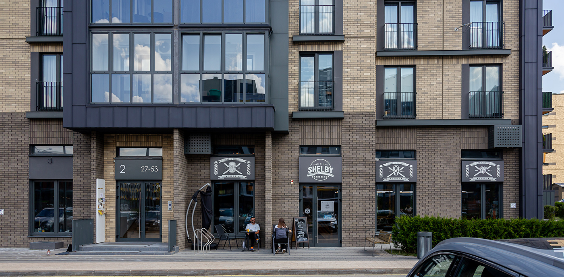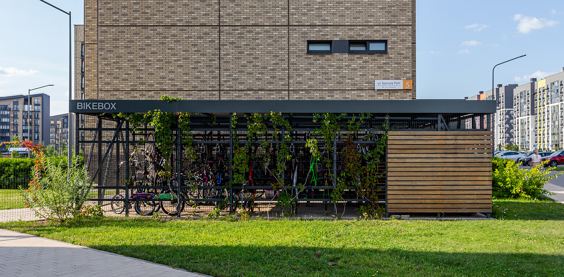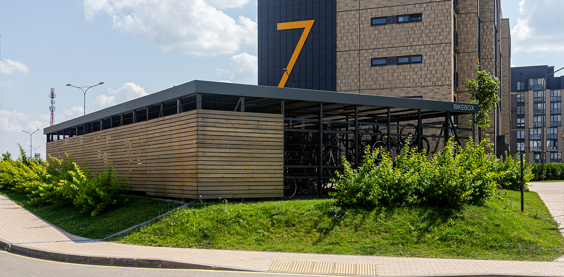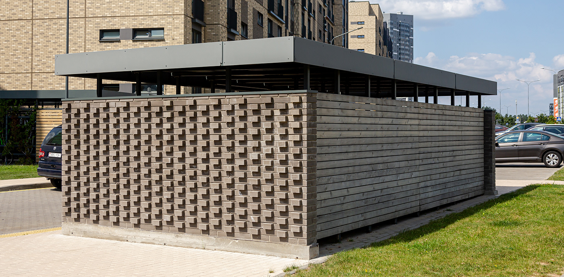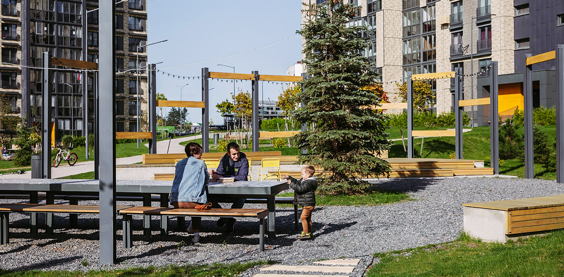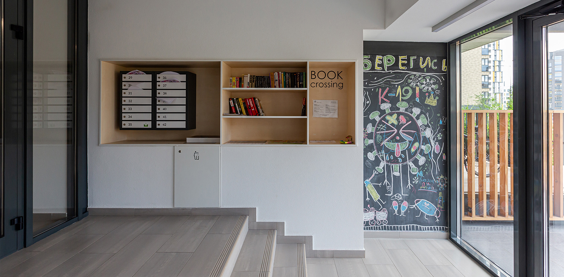
Kvartal PARK
Type: Residential premises / Architecture
Location: Novaya Borovaya, Minsk region, Belarus
Timeline: 2017-2019
Project Team: Katerina Kovaliova, Kirill Skorynin, Ilya Polonski, Dmitry Sergienya, Mikhail Naumov, Veranika Zanouskaya, Aliaksei Zanouski, Vlad Chabai (LEVEL80 | architects)
Kvartal Park is a place with remarkable architecture and landscaping, where the main idea is a functional and comfortable environment with a variety of areas for life and recreation. A thoughtful approach to the territory forms communities and a new look at the lifestyle in modern development.
We designed this residential block for those who value the quality of life and the aesthetic environment around them. The architecture of the quarter inspires residents for creativity and forms new values in them.
Five of the seven designed houses are implemented based on standard panelized building projects. We modified them beyond recognition using cast-in-place technology for the first and attic stories.
Thanks to this bold design solution, we could take full advantage of two technologies: the cast-in-place of the first and attic stories allowed us to design a memorable architectural image, and the panelized stories in the middle of this so-called constructive sandwich sped up the construction.
The landscaping of Kvartal Park is full of areas with various functions. There are playgrounds with high-quality equipment that are focused on different age groups.
Thanks to natural colors and eco-coating, they fit well into the environment, and the bright orange elements of the improvement overlap with the accent details of the facade.
