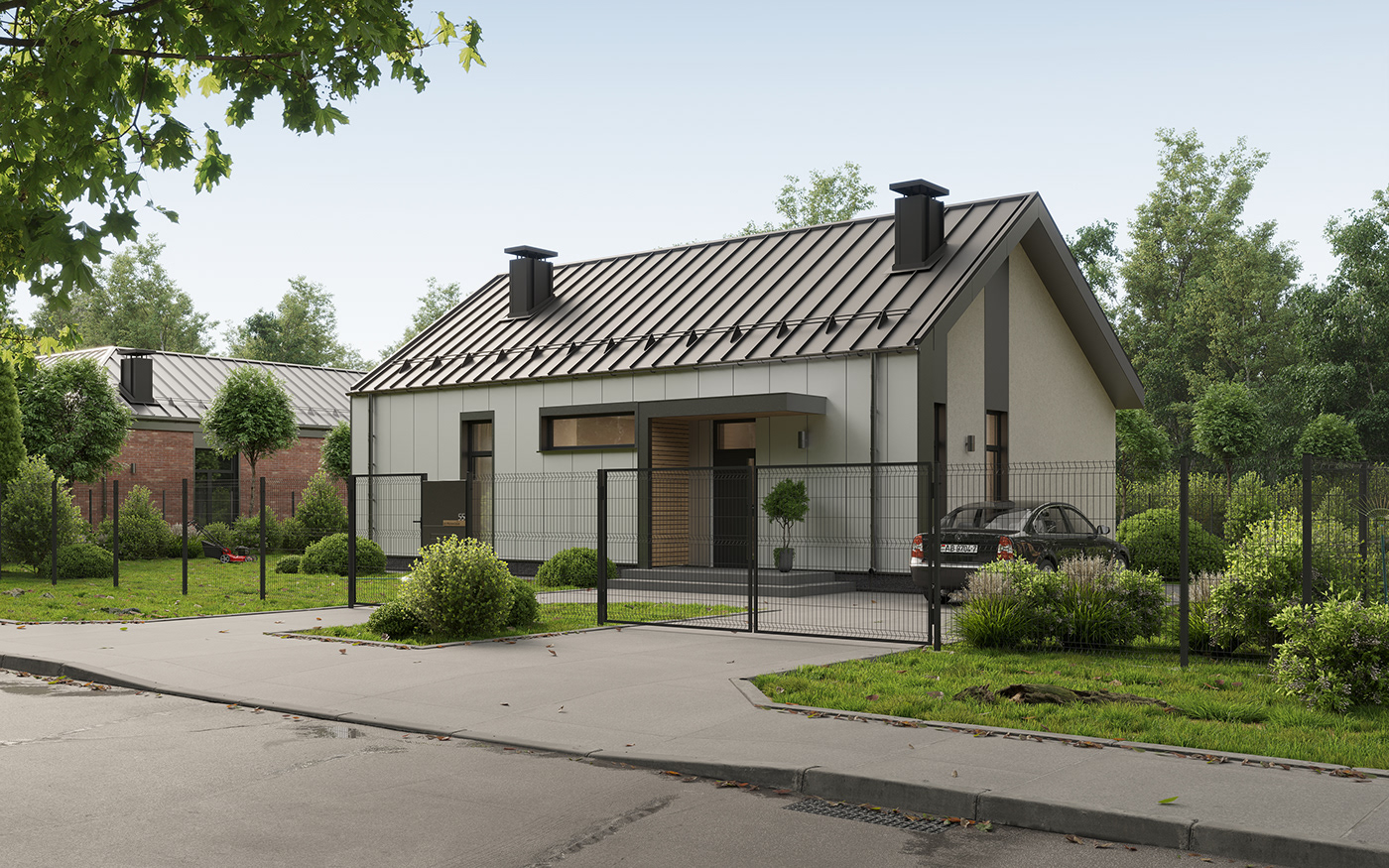
VZ Visual Studio
About the project:
Year: 2023
Location: Belarus
Architecture: Lipki village
Visualization: VZ Visual Studio
In the most developing satellite town of Smolevichi, next to the M1 highway, the construction of the Lipki Village cottage development is underway. The village was created in such a way that country life is comfortable: well-thought-out infrastructure and convenient location.
That is why these developers turned to us for professional 3D visualization to show future residents the image of their house.
Type 13

The new project of a one-story house is the last one under development, incorporating all the best from previous types. This cottage arose on the basis of requests and wishes of customers, so the architecture will satisfy the expectations of the most demanding buyer.
A spacious planning solution, laconic combined facades made of modern materials, maximum use of the cardinal points and space inside the house, a large glazing area provide the highest level of comfort for modern country life.
This type of house is L-shaped, forming a closed courtyard space. Two external walls contribute to the preservation of privacy, and the main volume of glazing faces the courtyard, providing an excellent overview of your own territory.
Floor-to-ceiling windows provide access from each room to a spacious inner terrace, the size of which allows you to place a summer table, barbecue, sun loungers on it and enjoy privacy with nature to the fullest.
Following the concept of letting in a lot of natural light, the maximum amount of glazing was used without sacrificing functionality when arranging the furniture.
The L-shaped shape of the house is designed for convenient separation of zones: sleep and daytime activities. This idea was chosen so that, regardless of the number of residents, everyone feels comfortable and has enough personal space.
The large kitchen-living room has a chimney for a fireplace, which will provide an atmosphere of warmth and comfort for family evenings. In addition, there are three exits from the room to the terrace in the form of a large panoramic window. The height of the ceiling in the roof ridge is 5.5 meters.
The large kitchen-living room has a chimney for a fireplace, which will provide an atmosphere of warmth and comfort for family evenings. In addition, there are three exits from the room to the terrace in the form of a large panoramic window. The height of the ceiling in the roof ridge is 5.5 meters.
The bedroom block has 2 living rooms and 1 master bedroom with its own bathroom and dressing room. The ceiling is made of reinforced concrete slabs, has a flat shape for convenience in future repairs.





Type 1

This project of a one-story house will not leave indifferent lovers of laconic forms and optimized layouts.
The architecture of the house combines classical style with modern design solutions. The combination of different materials, the minimalism of external lines, thoughtful finishing elements form a modern, integral look of the building, conveying the mood of modern trends in suburban housing construction.
The actual area of the cottage is 120 m2, the optimized layout of which allows you to feel a high level of comfort due to the maximum usable area and the absence of "extra meters": 2 bedrooms, 2 bathrooms, a shared kitchen-living room. room, boiler room.
If desired, residents can equip a third bedroom instead of a second bathroom and a dressing room.
If desired, residents can equip a third bedroom instead of a second bathroom and a dressing room.
Of the three rooms there is access to a spacious terrace located along the entire length of the house, which allows you to put a summer table, sun loungers there, and arrange a barbecue area. A large area of glazing visually connects the space with nature, filling the premises with natural light.
This project is perfect for both "cottage format" and for year-round living due to the high level of functionality and the preservation of all the amenities of a full-fledged country house.




Type 2.2

This project originated as a continuation of project 2.1.
The general dimensions of the house and the basic interior planning have been preserved.
The general dimensions of the house and the basic interior planning have been preserved.
At the same time, a pitched roof appeared near the house, the proportions of which evoke Japanese architecture of private housing construction.
The decoration of the facades has acquired the sophistication of Belgian modern architecture with the use of transom tiles.
The decoration of the facades has acquired the sophistication of Belgian modern architecture with the use of transom tiles.
The layout is thought out to the details. 2 separate living rooms, a spacious kitchen-living room combined with 3 living rooms,
at the same time, the size of the room allows you to separate the living room with a partition if you need three separate spaces.
at the same time, the size of the room allows you to separate the living room with a partition if you need three separate spaces.
The terrace connects the rooms of the room and the living room from the outside of the house.
This transformable layout was chosen so that residents have the opportunity to organize the space for themselves, while maintaining a high level of comfort and functionality.
A large glass area fills the building with sunlight, ceilings 3.4 meters high allow you to feel the freedom and spaciousness inside the building.
The project is equipped with a chimney for a fireplace, which will allow you to feel the atmosphere of comfort even in cold weather.
The project is equipped with a chimney for a fireplace, which will allow you to feel the atmosphere of comfort even in cold weather.




Thanks for watching





