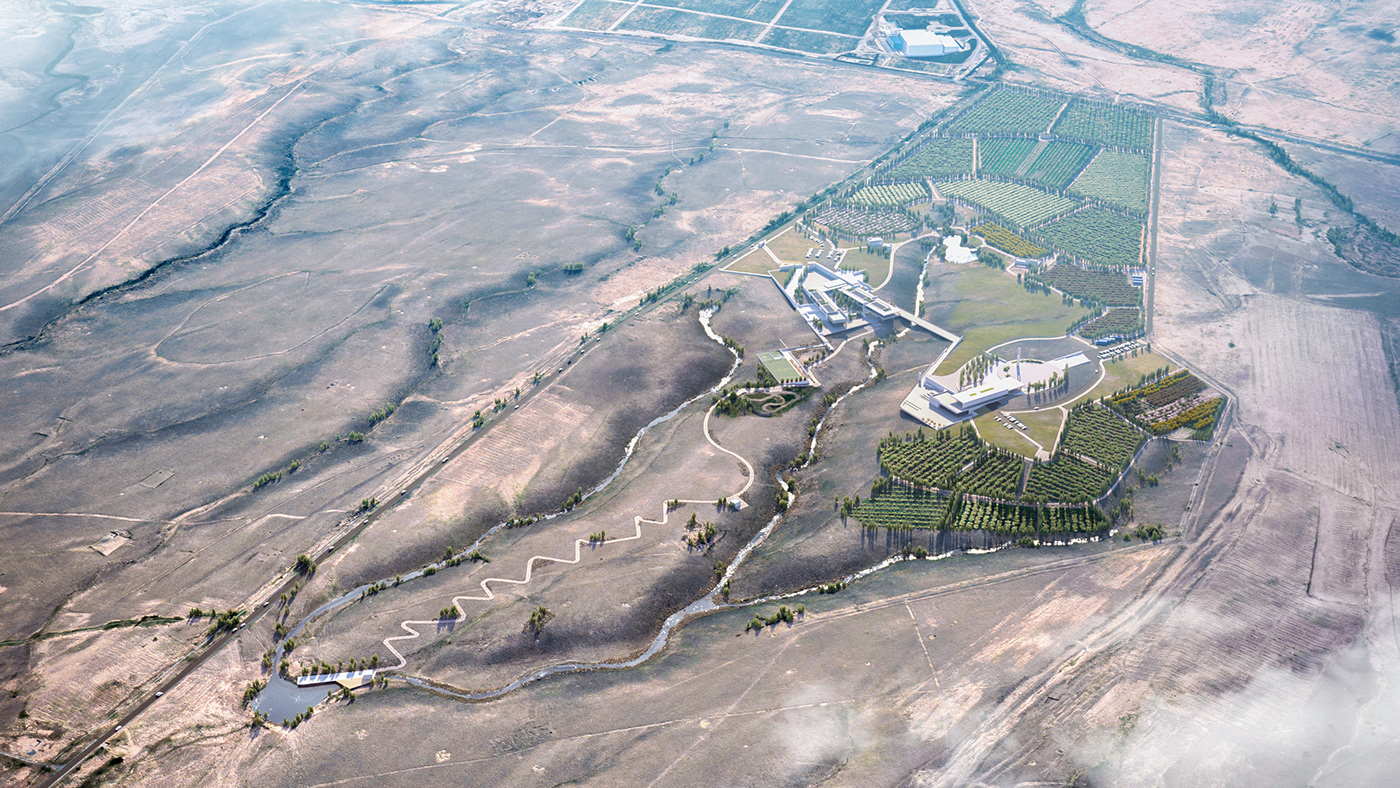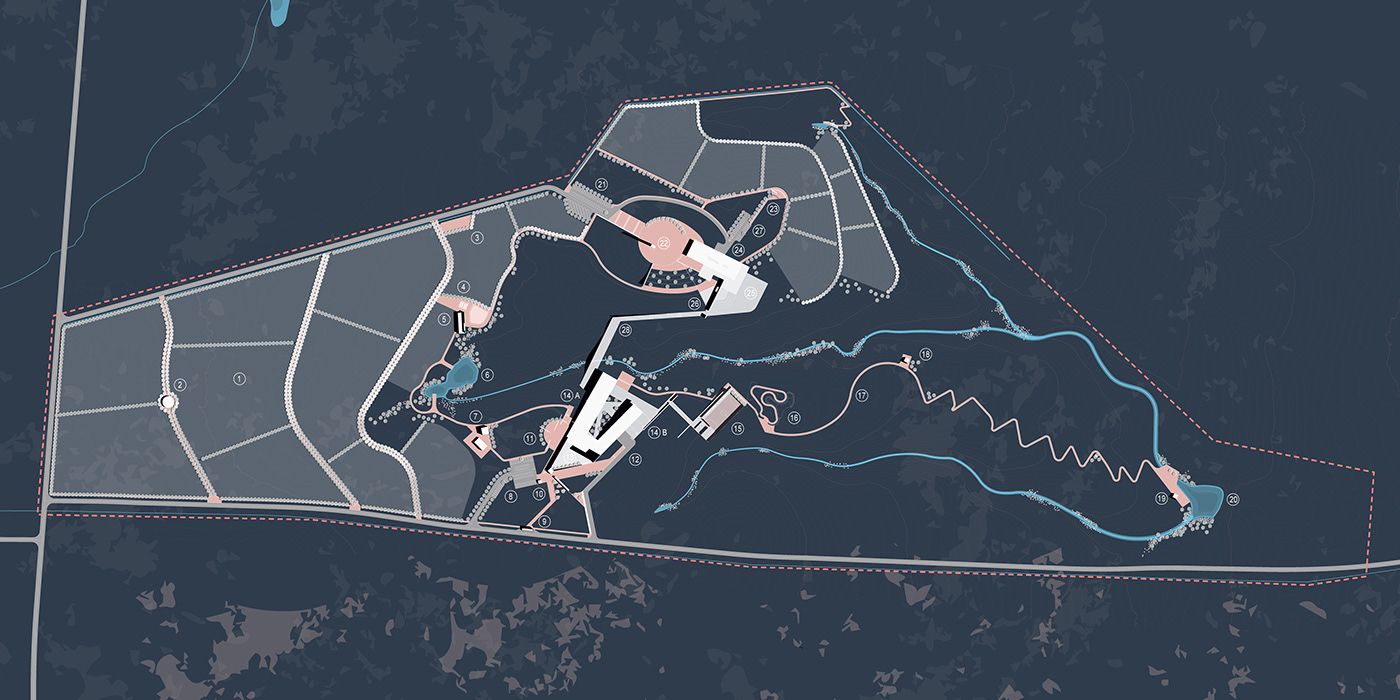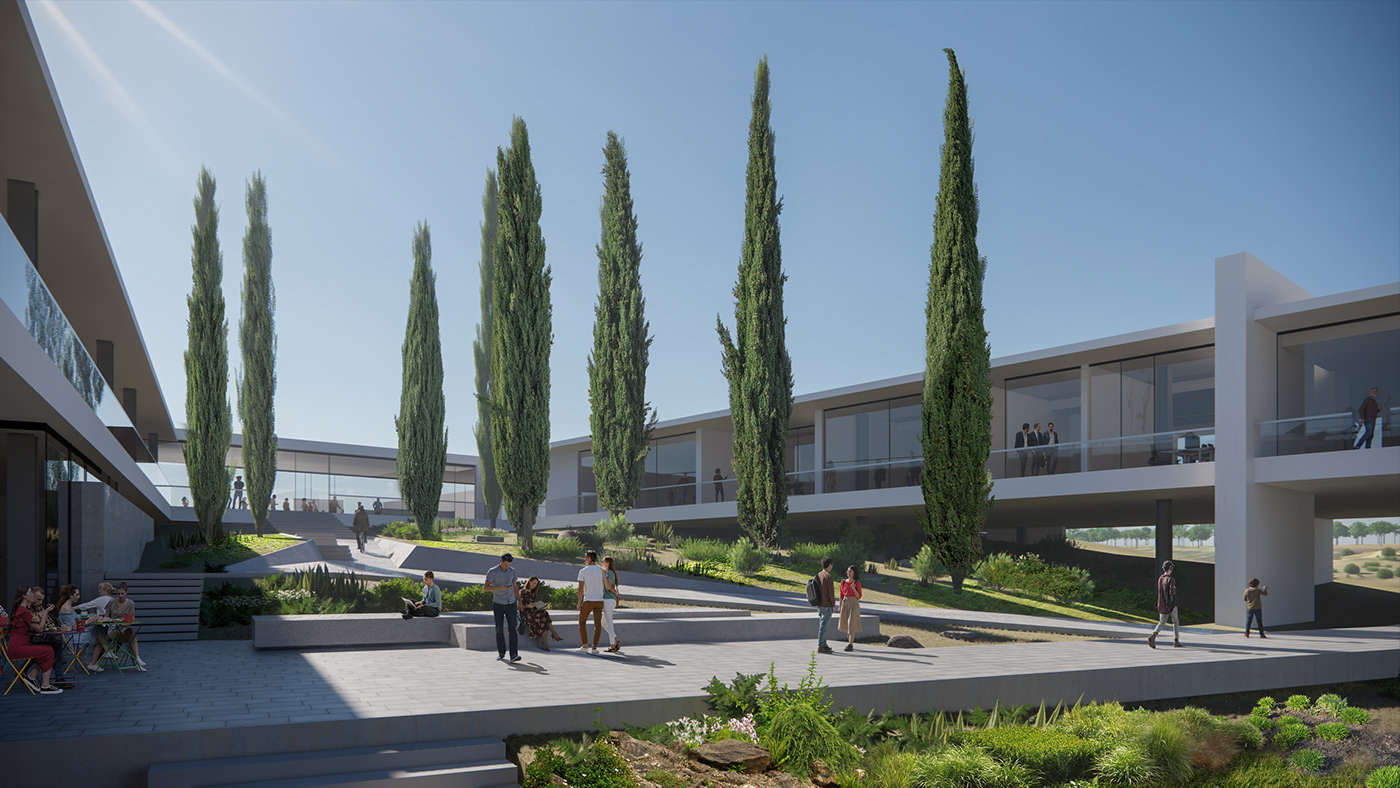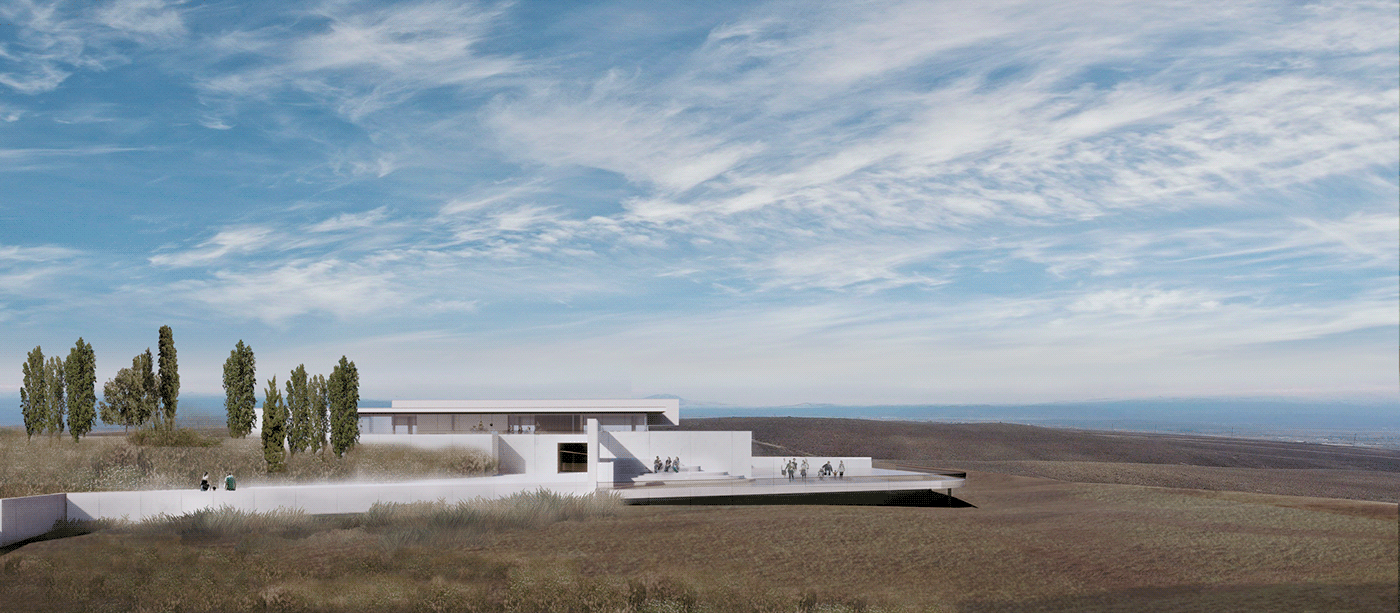
COAF SMART Campus
Type: Site plan / Urban planning
Location: Armavir, Armenia
Project area: 90 ha
Timeline: 2022
Project Team: Katerina Kovaliova, Pavel Nishchanka, Anton Petrukhin, Dmitry Sergienya, Yuri Korolev, Yuliya Nesviatayeva (LEVEL80 | architects)
The concept of COAF SMART is our competition proposal for the eponymous development contest of a campus in the city of Armavir, Armenia. The development strategy of the territory that we designed increases the cultural and educational life of the district, and supports the competitiveness and sustainability of the local economy.
Architecture and landscape play the central role in this project. They convey the ideas we laid down to achieve sustainable development of the territory with a future outlook.


1. Farmland: vineyards, gardens, flower fields 2. Water Tower 3. Storage Area of Agricultural Machinery 4. Kitchen Garden 5. Warehouse 6. Western Oasis 7. Transformer Substation, Storage Area 8. Smart Center Guest Parking 9. Bus Stop 10. Campus Entrance Group with Reception Area and Security Checkpoint 11. Garden of Solitude 12. Technical Access to Smart Center 13. Smart Center Inside Plaza 14A. Smart Center (Wing A) 14B. Smart Center (wing B) 15. Multipurpose Sports Hub 16. Extreme Park 17. Racing Track 18. Pavilion 19. Meditation Pavilion 20. Eastern Oasis 21. Events Center Guest Parking 22. Towering Square 23. Mount Aragats Observation Deck 24. Events Center 25. Events Center Terrace 26. Amphitheater 27. Events Center Staff Parking 28. Bridge










