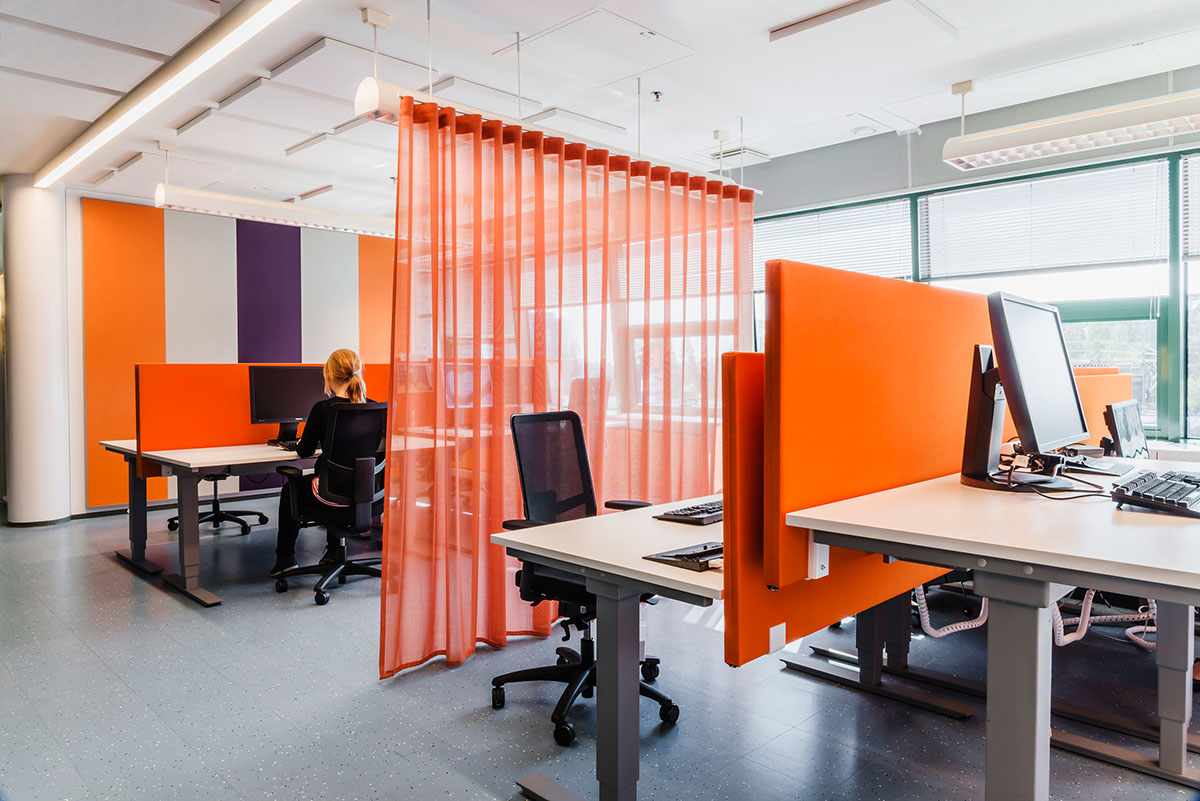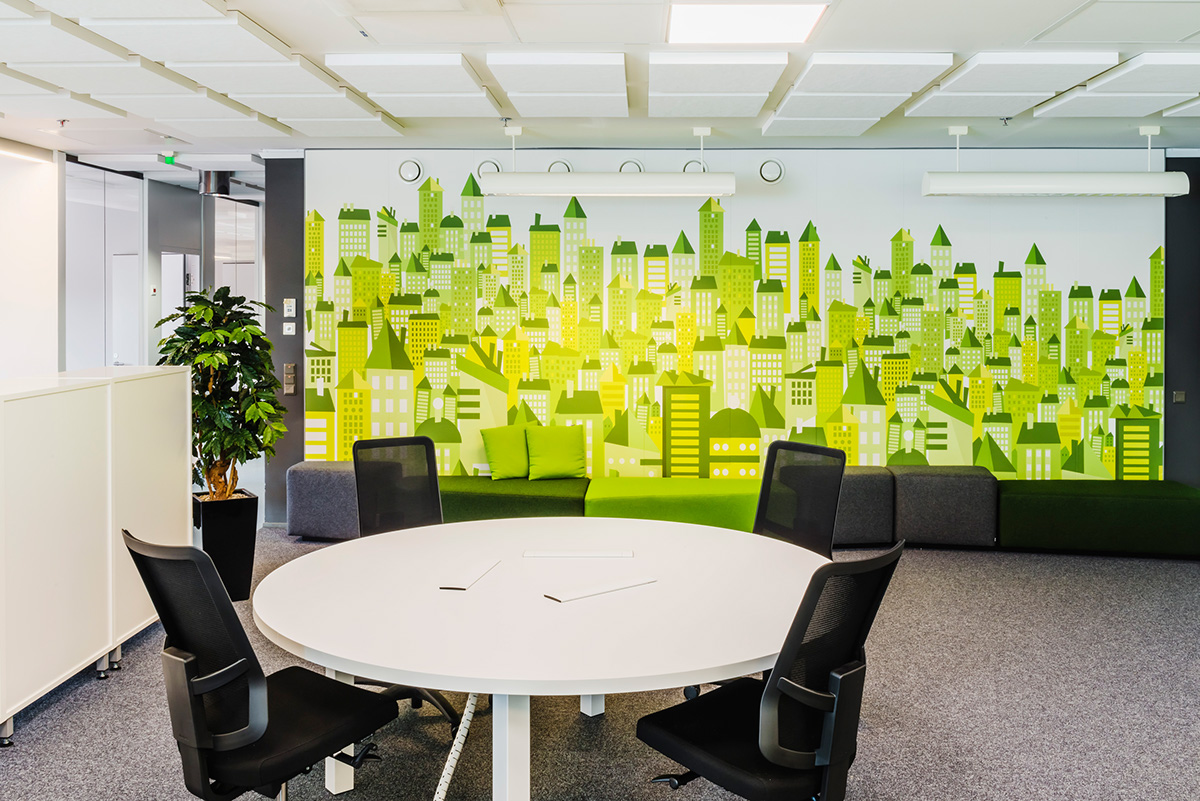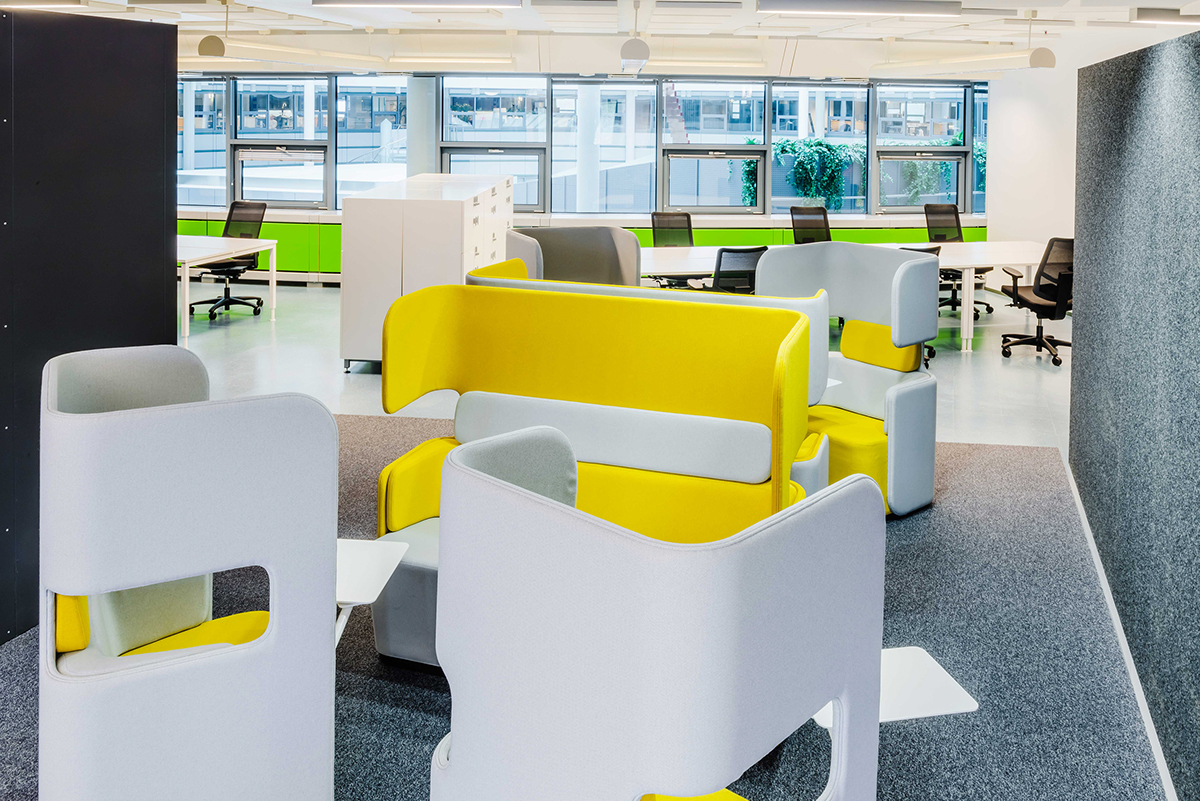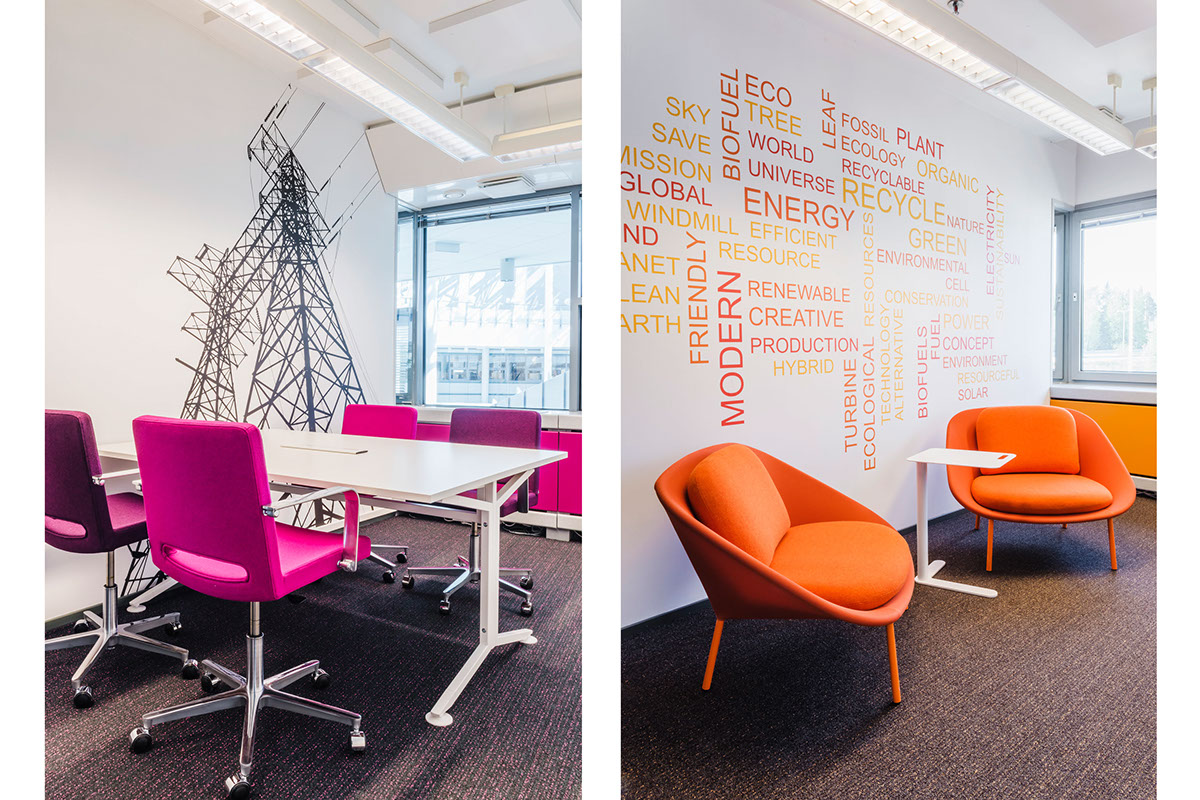GI Design & Architecture designed an activity based office for energy company Fortum
Area: 475 sq.m for appr. 44 workstations
Completion: 2014
Duration: 6 months
The project’s starting points were the goals to raise the space utilization and work efficiency. This project is a pilot for a larger work environment change and in this case many new and different furnishing and fixture solutions were tested.
In order to make the office space more efficient almost all of the rooms were demolished. The few rooms left were used as meeting and phone rooms. Flexibility was a key factor in the design due to seasonal project work and the high amount of external employees/visitors.
The placing of meeting rooms gives the space rhythm. In the office layout the working areas are placed in the areas where there is most natural light and the collaborative areas in the middle. The mixture of phone booths, relaxing work and library lounges and open meeting-points make the office very flexible and practical. Very few of the workstations are earmarked and the rest are flex / project / drop-in places.
In addition to creating an activity based office the client wished playfulness and joy to appear in the different surfaces. A variety of different materials and colors in the interior design solutions repeat the Fortum brand identity. However, the so-called Fortum blue was left out because of its “nineties” feel. Each meeting room has its own theme. Ideas for the pictures in the wallpapers came from the energy industry.
The project was executed in two phases in about six months of time. Even though the budget was quite tight, all of the so called feel factors were kept.









