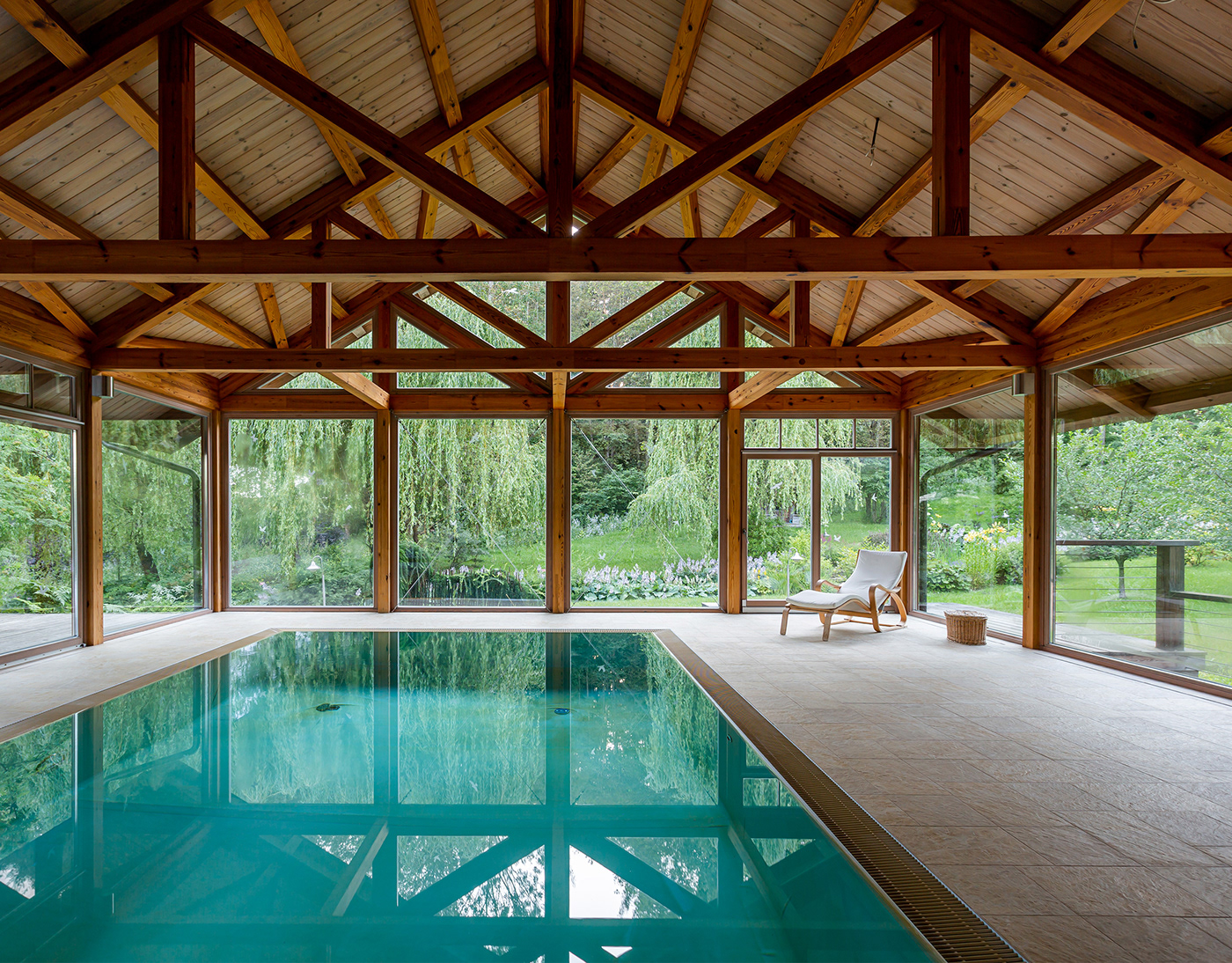
WOOD House
Type: Private House / Architecture
Location: Minsk region, Belarus
Project area: 336,9 sq.m
Timeline: 2007-2009
Project Team: Yulia Skorynina, Aliaksandr Ramanouski (LEVEL80 | architects)
The country house is located in a picturesque place and surrounded by woodland. The object consists of two volumes: a one-story part with a swimming pool and a two-story unit with an open-plan kitchen living room, and bedrooms. The pitched roof, environmentally friendly materials, and a large glazing area fit organically and, as it were, disguise the house in the environment.
We made the house frame of wooden edge-glued timber to have the opportunity to install more panoramic glazing. Due to this, we got beautiful views of the environment in the interior. But despite the house’s openness, the architecture provides the necessary privacy and comfort.
We have surrounded the house by large terraces, as on warm days living in the country house flows mainly outside. There are outdoor and under-the-roof terraces for rainy summers. These places make it possible to relax in the summer and use every day with benefit.











The interior is of Scandinavian style in light colors and with expansive glazing. For finishing, we used a lot of wood. To protect it, we took water-soluble TEKNOS waxes to keep the smell of wood inside the house. The furniture inside is mainly made in Belarus, of solid wood. We used both ready-made and custom-made furniture.



