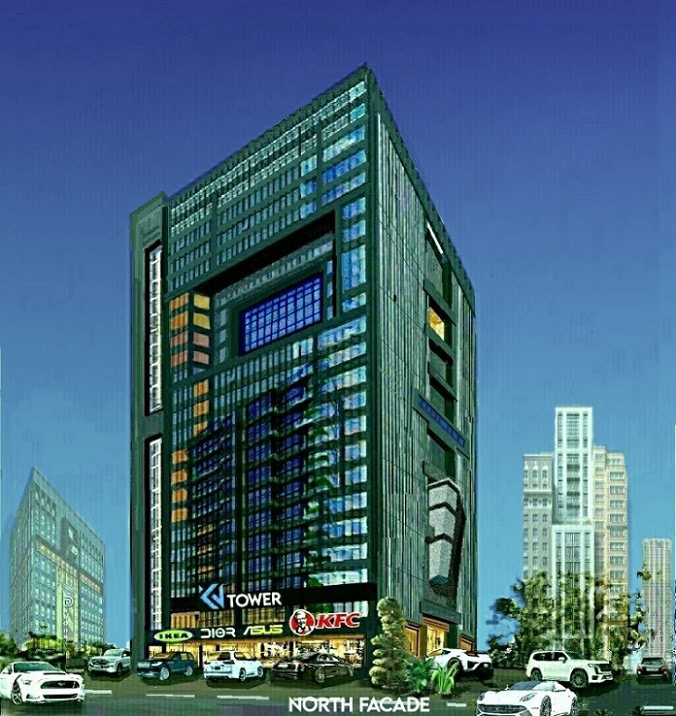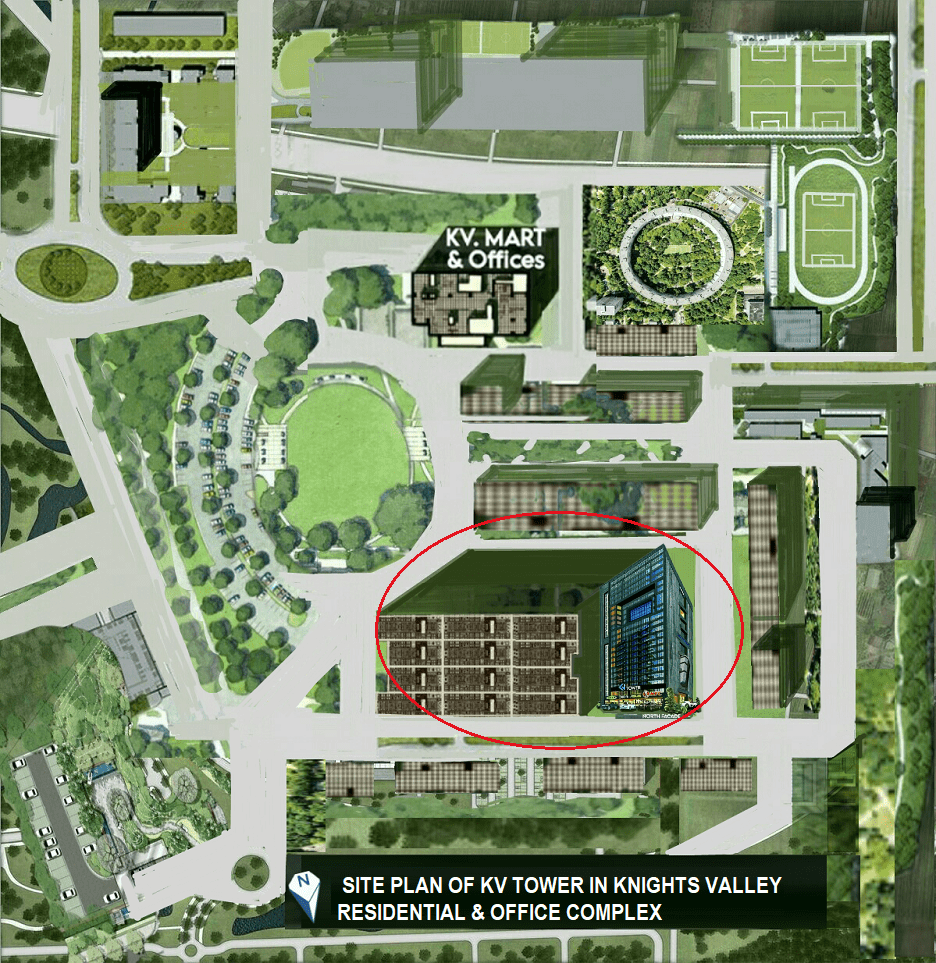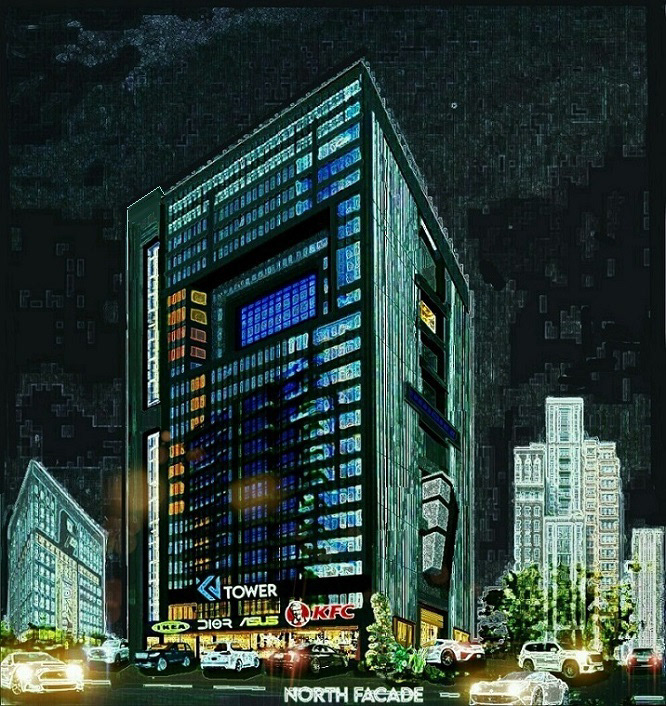Knights Tower @ Knights Valley .
Knights Valley Tower, KV Tower is a Mix Use Commercial & Semi Residential building envisioned by Denizen INC. INT. This high profile building has a significant location near NEOM City KSA., which has been officially declared by Saudi Authorities as a Smart City of World. KV. Tower is one of the six Architectural Projects of Knights Valley thats going to bring immaculate changes in the lives of its inhabitants. Arch. Design of KV. Tower is being conceptualized by Architects & PMP. Consortium. KV. Tower has two basements for vehicular parking, three upfront floors for retail branding of International Firms. Land Area of KV. Tower spans over 34075 Sq. Feet. Proposed Architectural Plans of two Basements, GF. Mezzanine and 20.5 Floors covers an estimated covered area of 3,80,400 Sq. Feet i.e 39,470 Square Meters.
Knights Valley Tower, KV Tower is a Mix Use Commercial & Semi Residential building envisioned by Denizen INC. INT. This high profile building has a significant location near NEOM City KSA., which has been officially declared by Saudi Authorities as a Smart City of World. KV. Tower is one of the six Architectural Projects of Knights Valley thats going to bring immaculate changes in the lives of its inhabitants. Arch. Design of KV. Tower is being conceptualized by Architects & PMP. Consortium. KV. Tower has two basements for vehicular parking, three upfront floors for retail branding of International Firms. Land Area of KV. Tower spans over 34075 Sq. Feet. Proposed Architectural Plans of two Basements, GF. Mezzanine and 20.5 Floors covers an estimated covered area of 3,80,400 Sq. Feet i.e 39,470 Square Meters.
KV. Tower’s location is very vital in this Arch. Project. It is particularly important for such a building to focus planning for following heads:- Easy access for employees, customers, stock suppliers, corporate office owners.
Proximity to other buildings
Appropriate zoning of commercial and Corporate + semi offices.
Surrounding infrastructure suited for future business.
Sufficient fire emergency capabilities.
Appropriate water and sewer lines.
Commercial development zoning.
Sustainable energy sources and energy-efficient endeavors are also vital part of modern contemporary design.
Its therefore importantly considered to have roofing system that is long-lasting and thermally efficient.
Design is also focused upon sustainable Arch. planning while considering to adopt passive low-energy strategies, ecological design principles such as natural ventilation of spaces; location of service cores, narrower floor areas, increasing timelag, wind scoops; sky courts, small inner atriums and application of available smart high tech scientifically tested building finishing materials. So they can help cut down heating and cooling costs Building finishing materials are focused for carbon management, green energy, circular economy, environment conservation and water conservation.
Key factors considered for KV. Tower's facades are safety, longevity, and low maintenance. We believe that our Arch. Design has to be safe, shouldn't be compromised for aesthetics thats why concrete finishishes are jaxtaposed side by side with window glazed membranes.
KV. Tower's magnetic appearance in Knights Valley Complex is perceived to be remarkable in future.
Clients - Investors. Denizen INC. INT.
Project Conceptualized & Designed by Architects & PMP. CONSORTIUM.
Principal architect. Syed Nazar M Gillani
LEED. Accredited Professional.
M. Arch. Design. Middle East Technical University. METU. Ankara, Turkey.
B.Arch. National College of Arts Lahore, Pakistan.
Clients - Investors. Denizen INC. INT.
Project Conceptualized & Designed by Architects & PMP. CONSORTIUM.
Principal architect. Syed Nazar M Gillani
LEED. Accredited Professional.
M. Arch. Design. Middle East Technical University. METU. Ankara, Turkey.
B.Arch. National College of Arts Lahore, Pakistan.

NORTH FACADE KNIGHTS TOWER

NORTH FACADE

WEST FACDE KNIGHTS TOWER

SCHEMATIC CONCEPT PLAN KV TOWER

SITE PLAN KNIGHTS COMPLEX, KNIGHTS TOWER

NORTH FACADE NIGHT VIEW

NIGHT VIEW NORTH FACADE KNIGHTS TOWER








