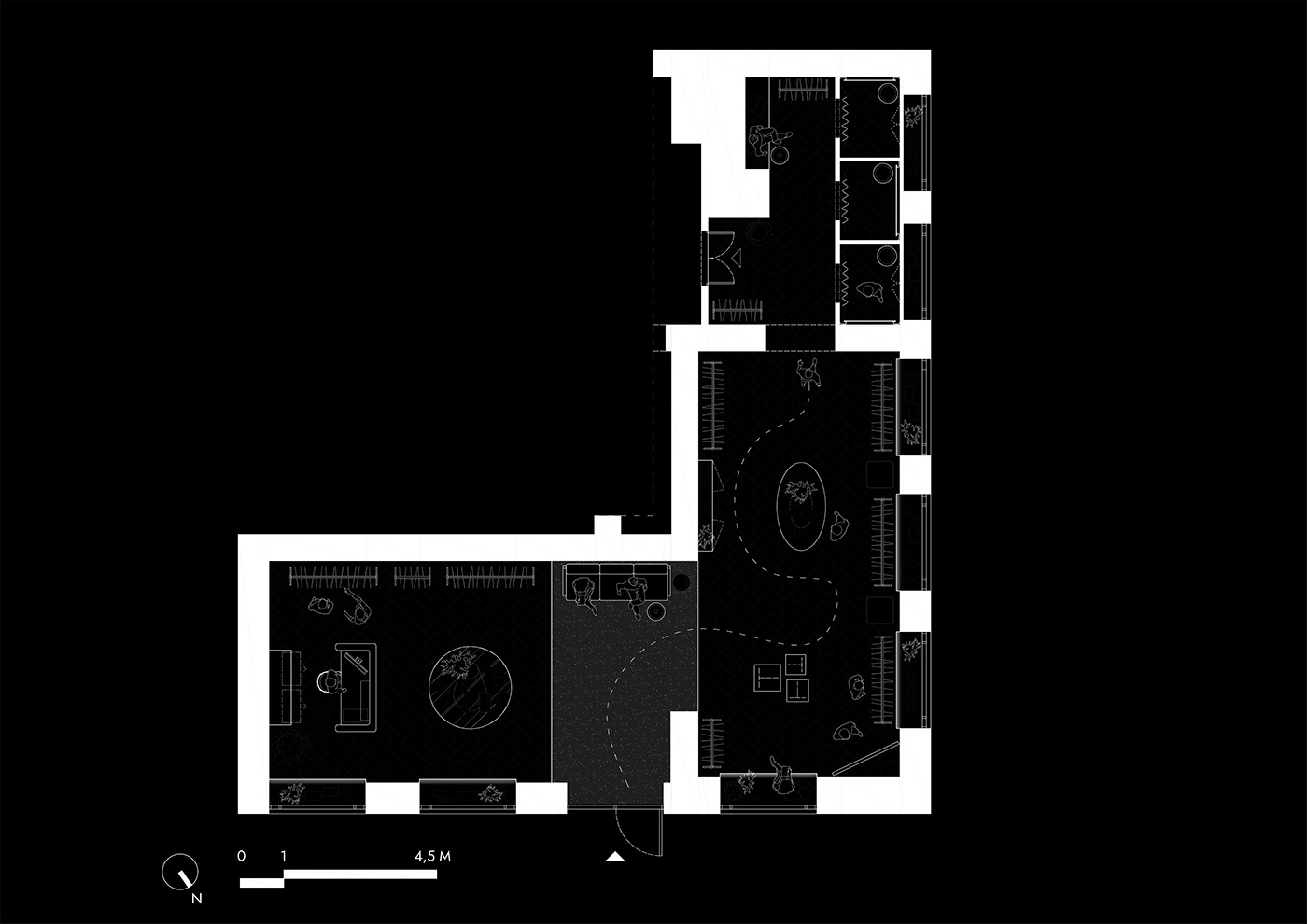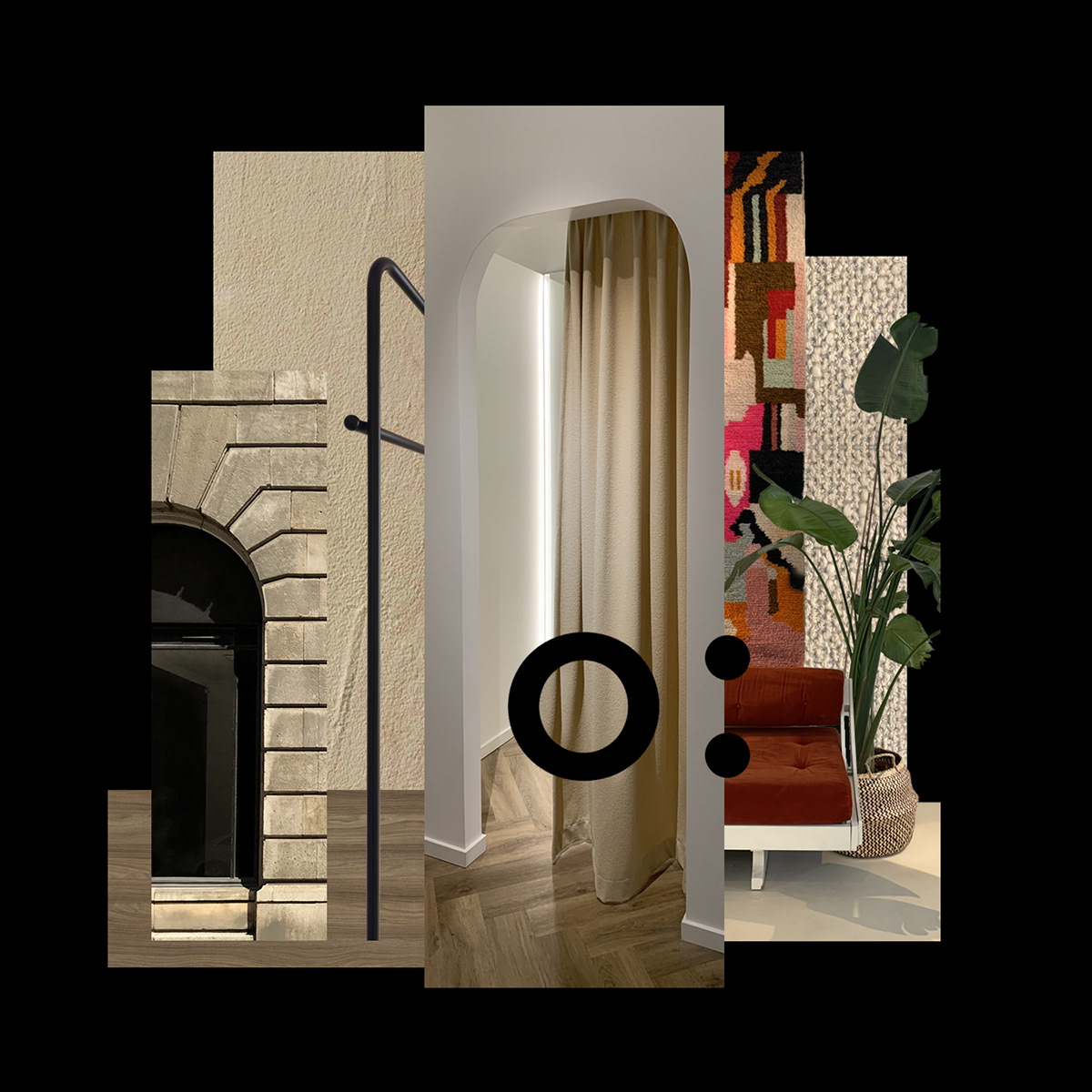
LOKALIZACJA / LOCATION: Kościuszki 20/1A, Wrocław
KLIENT / CLIENT: THE ODDER SIDE
METRAŻ / METRAGE: 160 m2 / 160 sqm
DATA ODDANIA PROJEKTU / PROJECT RELEASE DATE: 10.2022
DATA OTWARCIA / OPENING DATE: 14.12.2022
ZAANGAŻOWANE MARKI / BRANDS INVOLVED: Chors (oświetlenie / lighting), LimeLab
(tynk strukturalny / structural plaster), Chumico (zasłony / curtains)
FOTOGRAF / PHOTOGRAPHY: MIGDAŁ STUDIO
FOTOGRAF / PHOTOGRAPHY: MIGDAŁ STUDIO















Rozpoczynając pracę nad koncepcją nowego butiku THE ODDER SIDE najpierw przeanalizowaliśmy do kogo skierowana jest oferta marki - zobaczyliśmy kobietę, dla której w modzie liczy się zmysłowość, wygoda oraz naturalność, a jej ulubiona marka odzieżowa jest dla niej kwintesencją stylu - to właśnie te cechy postanowiliśmy odwzorować w naszym wnętrzu, a tym samym stworzyć ‘place to be’ dla klientki TOS na mapie Wrocławia.
Największą inspiracją dla naszej dalszej pracy była sama lokalizacja nowego sklepu THE ODDER SIDE - elewacja wykonana z piaskowca idealnie wpisała się w paletę kolorów, na której oparliśmy koncepcję. Postanowiliśmy pobrać jej odcień i fakturę również do wewnątrz, przekładając to na tynk, którym obłożyliśmy kontuar sprzedażowy, parapety oraz drobne standy produktowe.
Przy projektowaniu elementów ekspozycyjnych i sprzedażowych zrezygnowaliśmy z wierzchołków i ostrych krawędzi, tworząc płynne, miękkie płaszczyzny, które podkreśliliśmy tynkiem nawiązującym do elewacji. Widoczne zaoblenia form tworzą neutralne, a zarazem atrakcyjne, tło dla prezentowanych produktów marki THE ODDER SIDE.
Nawiązania do zewnętrza budynku nie odnoszą się tylko do pracy na palecie kolorów - elewacja zainspirowała nas również pod kątem zawartych w niej kształtów. Łuki prezentowane w górnej części okien przełożyliśmy na projektowane przez nas meble - taki detal widoczny jest w formie wieszaków na odzież, a także w przejściu do stref przymierzalni, oraz na wejściach do każdej z nich.
Ogólnie panujący minimalizm skutecznie przełamaliśmy mocniejszymi akcentami w postaci mebli vintage, wg. selekcji założycielek marki. Dwa charakterystyczne stoły ustawiliśmy na osiach sal sprzedażowych - dzięki wprowadzeniu takiego układu wyspowego skutecznie rozbiliśmy ruch po sklepie, oraz stworzyliśmy centrum aranżacji w każdej ze stref. Całość doświetlona jest oprawami marki CHORS - kolekcja MOI zapewnia swobodną regulację strumienia światła i sprawia, że produkty na wieszakach i wyspach są wyeksponowane ciepłym, miękkim światłem, które oddaje charakter kolekcji.
Projekt koncepcji dla marki THE ODDER SIDE jest według nas udaną próbą przełożenia mody na wnętrze - a tym samym zaprezentowania jej w materiałach innych niż odzieżowe. Nasza realizacja jest piątym butikiem w Polsce (Warszawa, Gdańsk, Kraków, Poznań) oraz siódmym w Europie (Paryż, Amsterdam).
ENGLISH VERSION
Starting work on the concept of the new boutique THE ODDER SIDE, we first analyzed to whom the brand's offer is addressed - we saw a woman for whom sensuality, comfort and naturalness are important in fashion, and her favorite clothing brand is for her the quintessence of style - it is these qualities that we decided to reproduce in our interior, and thus create a 'place to be' for the TOS customer on the map of Wroclaw.
The biggest inspiration for our further work was the very location of the new store THE ODDER SIDE - the facade made of sandstone fit perfectly into the color palette on which we based the concept. We decided to download its shade and texture to the interior as well, translating this into the plaster with which we clad the sales counter, window sills and small product stands.
In designing the display and sales elements, we dispensed with vertices and sharp edges, creating smooth, soft planes, which we emphasized with plaster that refers to the facade. The visible curves of the forms create a neutral, yet attractive, background for the presented products of THE ODDER SIDE brand.
The references to the building's exterior do not refer only to the work on the color palette - the facade also inspired us in terms of the shapes it contains. We translated the arches presented in the upper part of the windows into the furniture we designed - such a detail can be seen in the form of clothes hangers, as well as in the passage to the fitting room areas, and at the entrances to each of them.
We effectively broke the generally prevailing minimalism with stronger accents in the form of vintage furniture, according to the selection of the brand's founders. We placed two distinctive tables on the axes of the sales rooms - thanks to the introduction of such an island layout, we effectively broke up the traffic around the store, and created a center of arrangement in each zone. The whole is illuminated with CHORS brand fixtures - the MOI collection provides free adjustment of the light stream and makes the products on the hangers and islands exposed with warm, soft light, which reflects the character of the collection.
The concept design for THE ODDER SIDE brand is, in our opinion, a successful attempt to translate fashion into interiors - and thus present it in materials other than clothing. Our implementation is the fifth boutique in Poland (Warsaw, Gdansk, Krakow, Poznan) and the seventh in Europe (Paris, Amsterdam).



