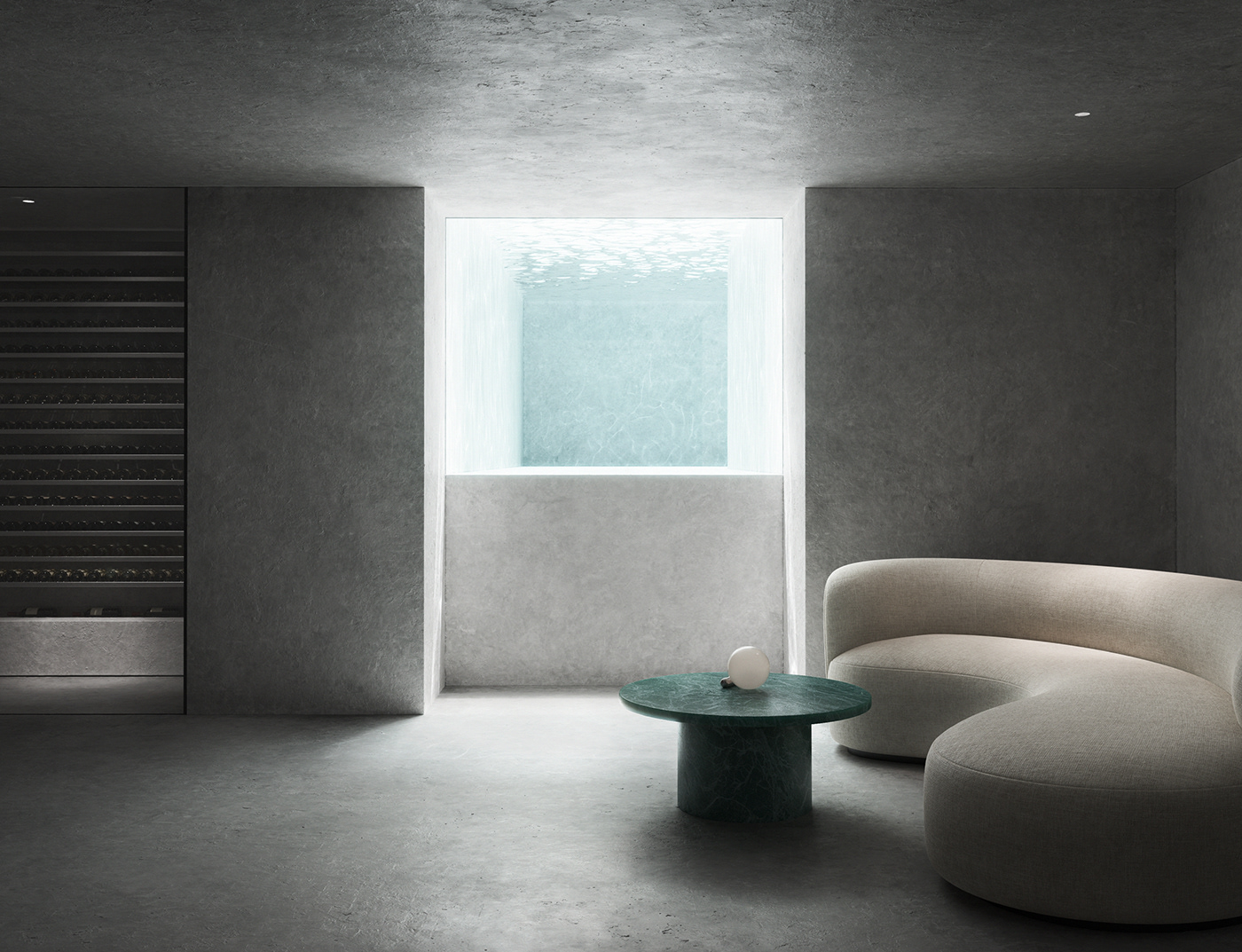MAT VISION
Black Rock
Visualization: MAT Vision
Architecture concept: Adam Kane Architects
Type: interior rendering
Year: 2023
Black Rock
Visualization: MAT Vision
Architecture concept: Adam Kane Architects
Type: interior rendering
Year: 2023
Being inspired it's an important factor in our industry. And the great source for it is the works of other talented artists & architects.

As a blurring of thresholds between inside and out, Black Rock House sees the overlaying of a more refined structure and order to an existing home. Idyllically located along the waterfront, the home balances both solidity and openness to create moments of stillness and retreat, while still retaining connections outward. A combination of polished plaster, exposed aggregate concrete and a statement green natural stone form a palette of careful restraint, imbedding a sense of longevity through a focus on a quality and craft-led approach.Throughout, the welcoming of both soft and indirect light brings shards down from skylights above, while allowing views of the passing weather overhead. A reuse of the existing form sees the home reworked both internally and reclad to create a more defined presence and identity amongst the streetscape, while retaining an innate privacy from within


Utilising three levels, newly carved connections to the established pool share an animation into adjacent spaces, while integrating water as a meditative addition to the home. Using a banded approach externally to express each of the levels, the overall mass of the home is articulated and set back, acknowledging the surrounding existing context. Key connections between inside and out are expressed through cleanly executed junctions that frame
views, while emphasising a shared openness.


This is how we came out with the Black Rock project. Minimalistic look, the play of symmetry, and lights were elegantly combined in these renders to create a modern high-end living space.






