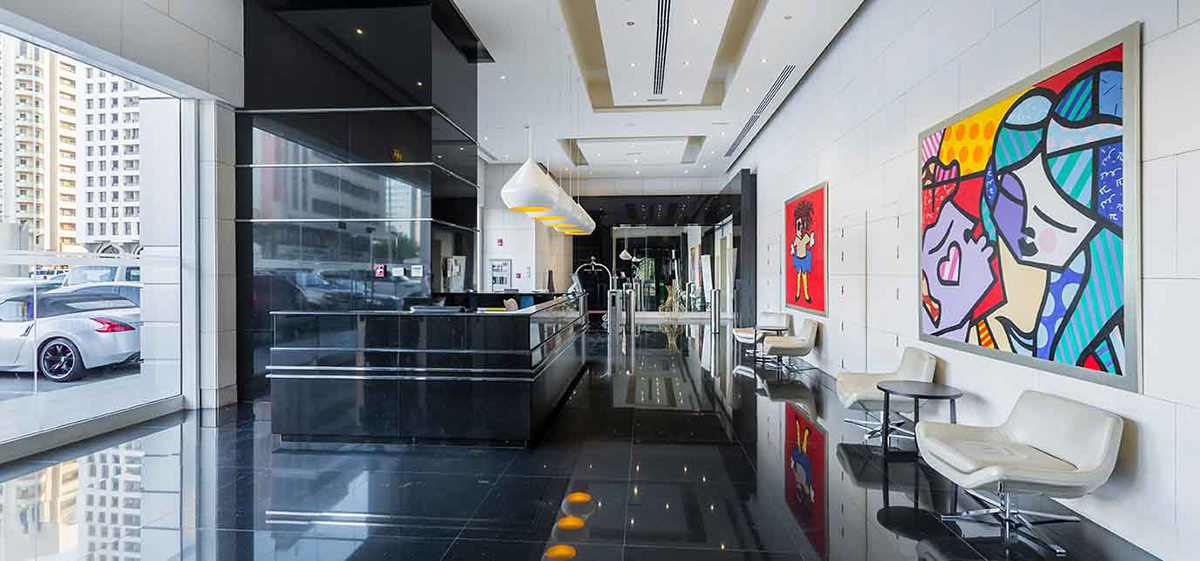
Sama Tower
Abu Dhabi Island, United Arab Emirates | 2011
Description
Sama Tower is planned as an integrated mixed use building comprising retail, offices and residential. With total height 115 m (52 Floors) it was tallest Abu Dhabi building at its time.
Sama Tower consists of 7 office floors in the lower levels and residential units in all the higher floors. For the privacy and security of the different components that make up the tower, separate lobby and elevators have been dedicated for each use.
The tower has 11,000 sq.m office space and 640 apartments comprising of standard & executive studios, two and three-bedroom apartments. The residents enjoy the recreational floor that includes a health club, a swimming pool and a cafeteria on the roof top with a panoramic view over the city and the sea. They benefit from an underground parking.
Facts
Client: SEBA Properties
Lead consultant: Syrconsult
Construction completion: 2011
Built Up Area: 105,000 sq. m
Height: 215 m
Floors (above ground): 52
Floors (below ground): 3
Map Location

























