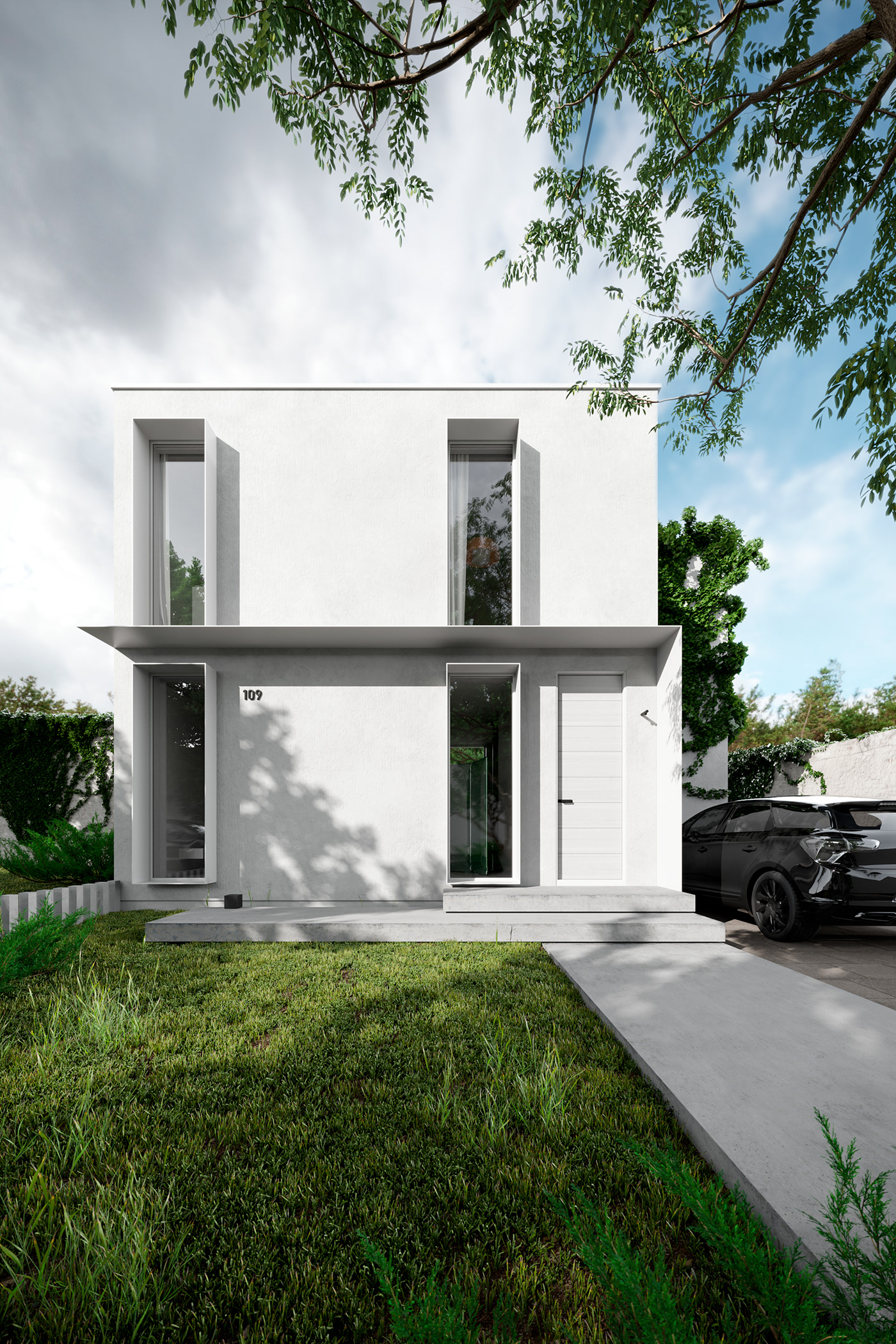
The house consists of two floors and an internal light courtyard.
The layout of the house is thought out to provide a functional division into zones without wasting space.
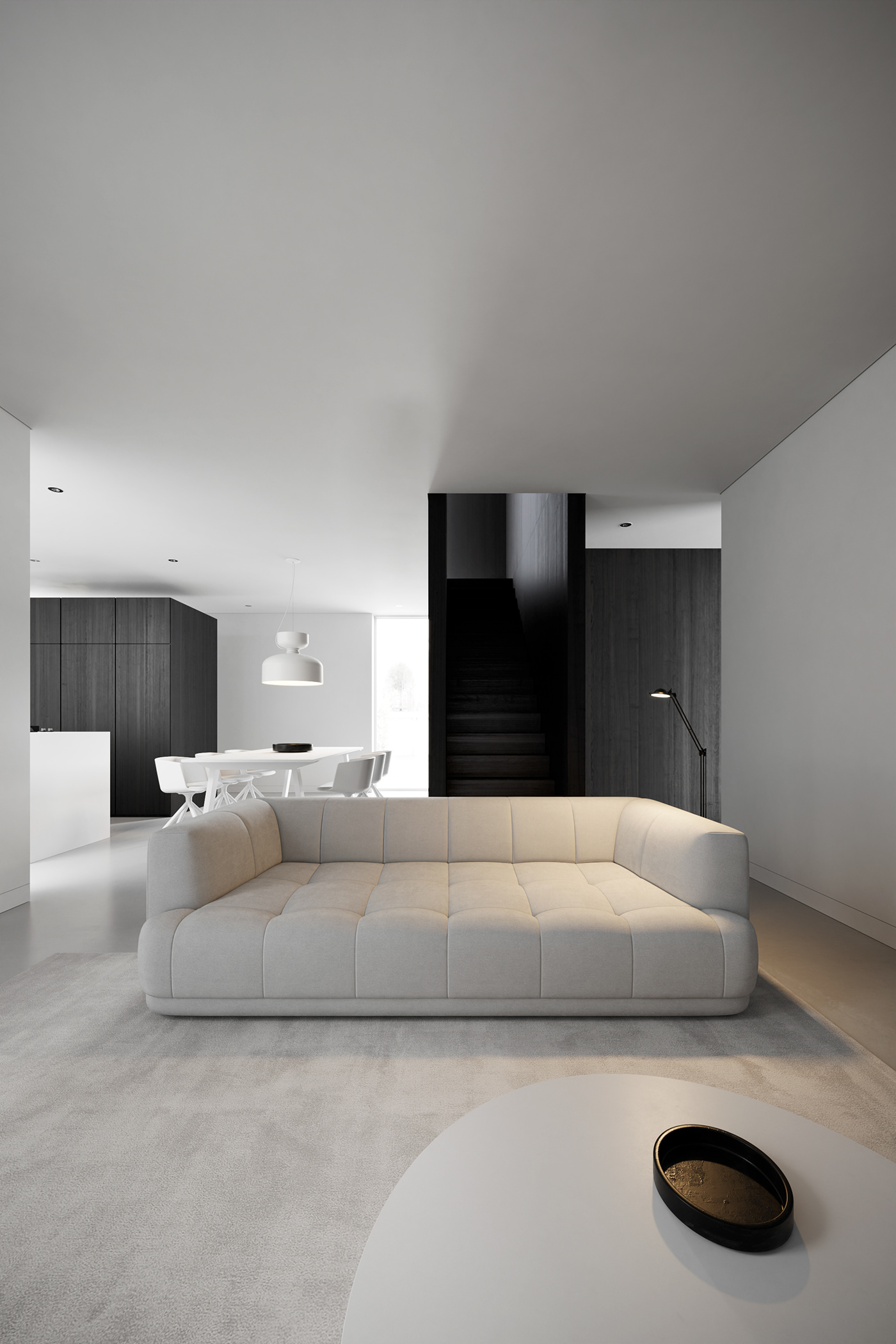





Light finishes and furniture predominate throughout the house.
But dark accents and dark wood dilute and weight the space.
Well-placed fixtures provide warm localized light throughout the house.
Well-placed fixtures provide warm localized light throughout the house.
The kitchen has a massive wooden box with cabinets, the oven,
the coffee machine and the fridge.
Most all the kitchen elements, aside from the sink and the cooktop, are hidden behind wooden facades, maintaining the clean look of the space as a whole.
Most all the kitchen elements, aside from the sink and the cooktop, are hidden behind wooden facades, maintaining the clean look of the space as a whole.
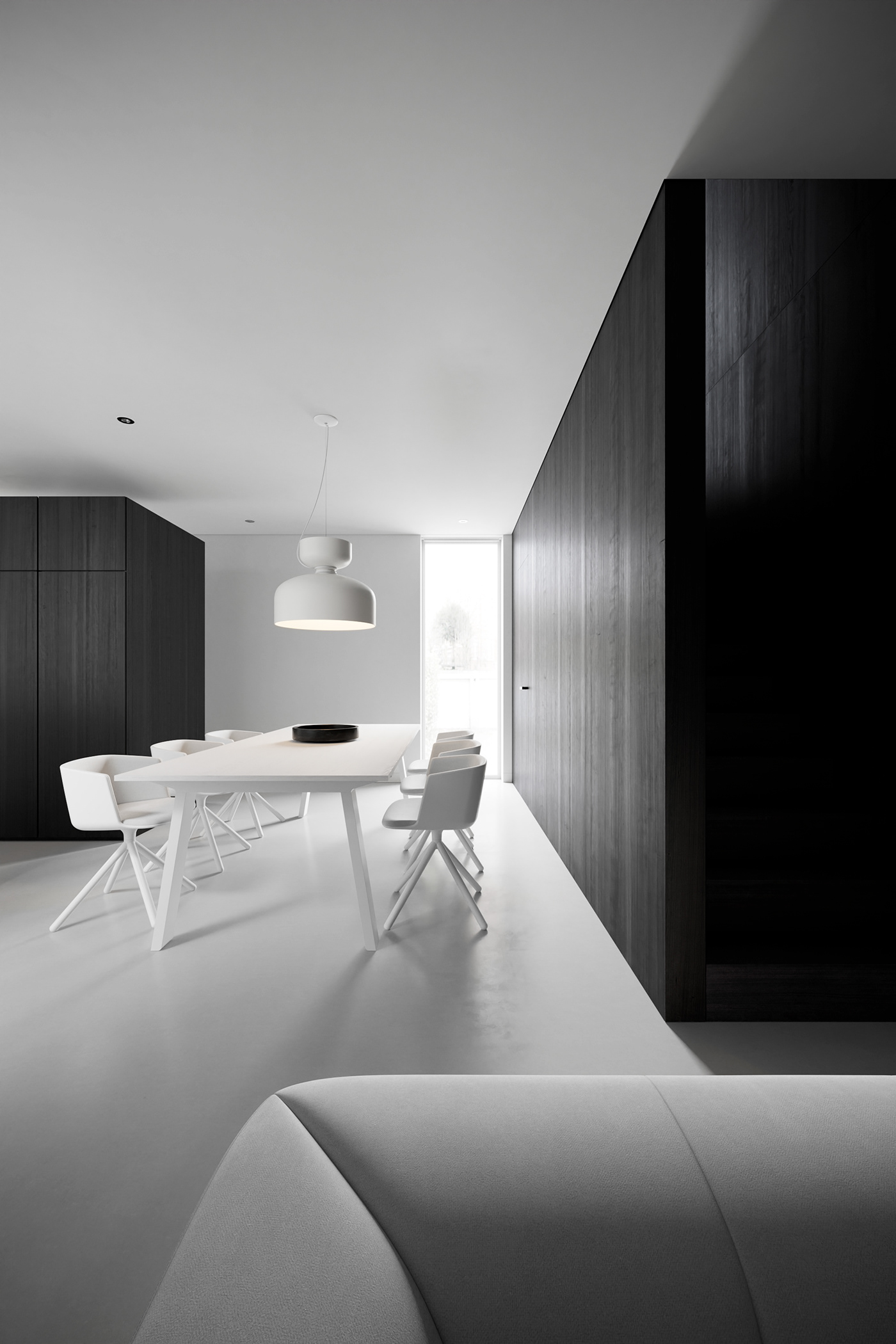






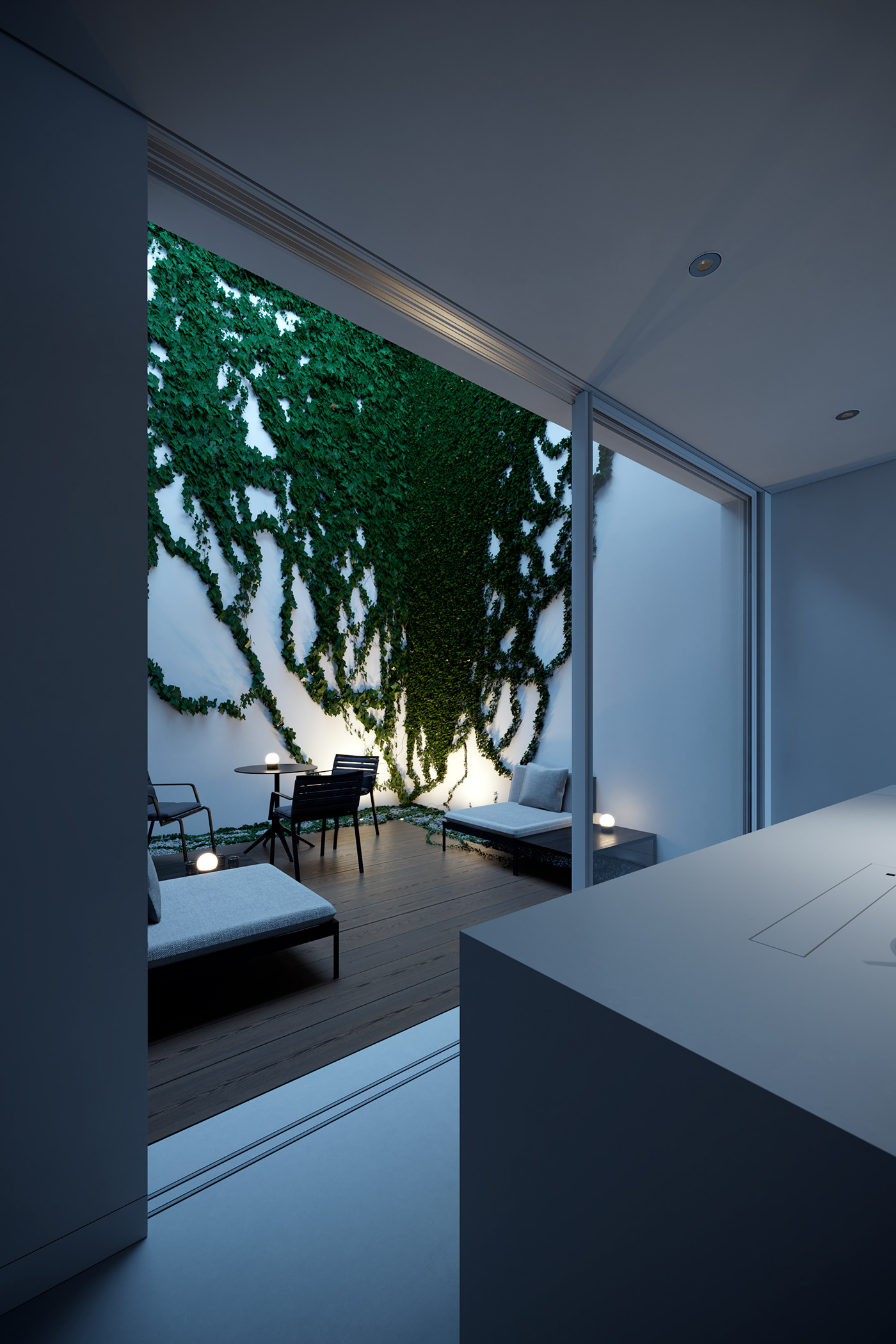




By its small dimensions, the patio look like a private room without ceilling, open to the sky. The house is there hided from the wind and the views from the neighborhood.
Users can then enjoy the patio for a comfortable chilling session.
⠀
Both levels are organized adjacent to the courtyard. Rooms on either side have large windows facing onto this enclosed outdoor space, so it acts like a light well.
⠀
The home's decked courtyard is furnished with sofas and a dining table, with plants growing up walls adding a touch of greenery.
⠀
Both levels are organized adjacent to the courtyard. Rooms on either side have large windows facing onto this enclosed outdoor space, so it acts like a light well.
⠀
The home's decked courtyard is furnished with sofas and a dining table, with plants growing up walls adding a touch of greenery.
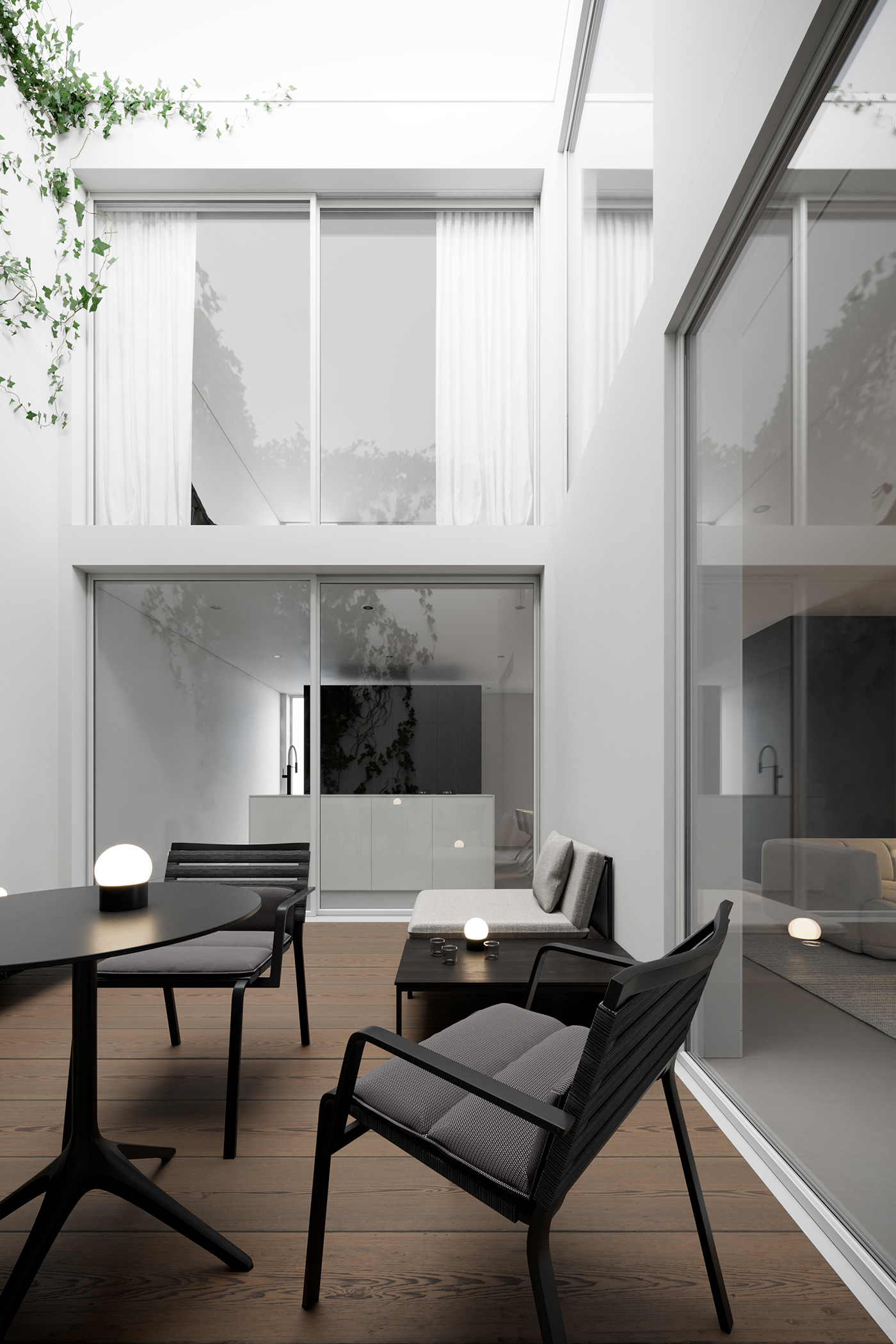









On the ground floor there are the kitchen, living room, workplace
and a small dressing room at the entrance.
On the second floor there are two children's rooms, a bathroom, a storage room
On the second floor there are two children's rooms, a bathroom, a storage room
and a master bedroom with a bathroom.
The minimalist aesthetic continues throughout the interior.
The minimalist aesthetic continues throughout the interior.






















On the second floor there is another cozy space - the master bedroom.
This room is wide open to the patio and gets plenty of light.











The main facade of the house faces the street.
The house take part in the life of the street.
Concrete planes, not quite in contact with each other, form steps to the entrance.
Concrete planes, not quite in contact with each other, form steps to the entrance.
